Idées déco de bars de salon avec une crédence en feuille de verre et un sol beige
Trier par :
Budget
Trier par:Populaires du jour
1 - 20 sur 25 photos
1 sur 3

Exemple d'un bar de salon avec évier linéaire chic de taille moyenne avec un évier intégré, un placard à porte plane, des portes de placard bleues, une crédence verte, une crédence en feuille de verre, parquet clair, un sol beige et plan de travail en marbre.
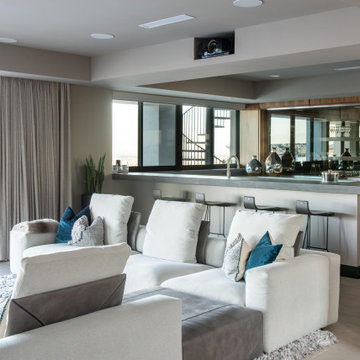
Exemple d'un bar de salon tendance en U de taille moyenne avec des tabourets, un évier posé, un plan de travail en calcaire, une crédence en feuille de verre, un sol en carrelage de céramique, un sol beige et un plan de travail gris.
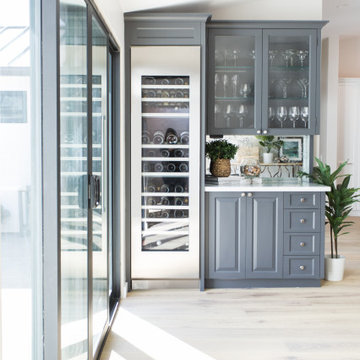
Idées déco pour un petit bar de salon avec évier linéaire classique avec un placard à porte shaker, des portes de placard grises, une crédence en feuille de verre, parquet clair, un sol beige, un plan de travail blanc et plan de travail en marbre.
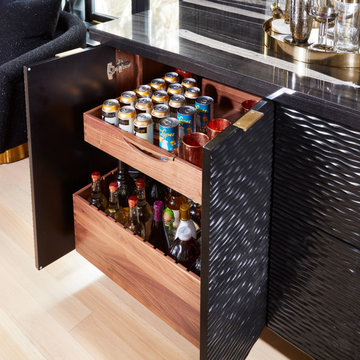
A DEANE client returned in 2022 for an update to their kitchen remodel project from 2006. This incredible transformation was driven by the desire to create a glamorous space for entertaining. Taking the space that used to be an office, walls were taken down to allow the new bar and tasting table to be integrated into the kitchen and living area. A climate-controlled glass wine cabinet with knurled brass handles elegantly displays bottles and defines the space while still allowing it to feel light and airy. The bar boasts door-style “wave” cabinets in high-gloss black lacquer that seamlessly conceal beverage and bottle storage drawers and an ice maker. The open shelving with integrated LED lighting and satin brass edging anchor the marble countertop.

Cette image montre un bar de salon avec évier minimaliste en L de taille moyenne avec un évier encastré, un placard sans porte, des portes de placard noires, un plan de travail en quartz modifié, une crédence rouge, une crédence en feuille de verre, parquet clair, un sol beige et un plan de travail gris.
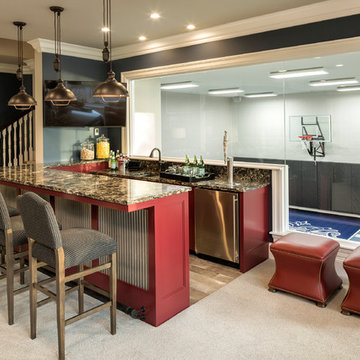
Builder: John Kraemer & Sons | Architecture: Sharratt Design | Landscaping: Yardscapes | Photography: Landmark Photography
Cette image montre un grand bar de salon traditionnel en U avec des tabourets, un évier encastré, des portes de placard rouges, une crédence en feuille de verre, un sol beige, un placard avec porte à panneau encastré, un plan de travail en granite et moquette.
Cette image montre un grand bar de salon traditionnel en U avec des tabourets, un évier encastré, des portes de placard rouges, une crédence en feuille de verre, un sol beige, un placard avec porte à panneau encastré, un plan de travail en granite et moquette.

Siri Blanchette of Blind Dog Photo
Inspiration pour un bar de salon design en L et bois foncé de taille moyenne avec un placard à porte plane, un plan de travail en quartz modifié, une crédence grise, une crédence en feuille de verre, parquet clair, un sol beige et un plan de travail blanc.
Inspiration pour un bar de salon design en L et bois foncé de taille moyenne avec un placard à porte plane, un plan de travail en quartz modifié, une crédence grise, une crédence en feuille de verre, parquet clair, un sol beige et un plan de travail blanc.
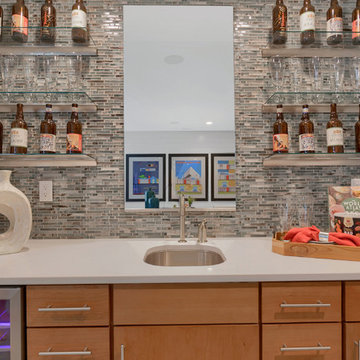
Optional wet bar in the lower level rec room, perfect for entertaining!
Réalisation d'un bar de salon avec évier linéaire design en bois brun avec un évier encastré, un placard à porte plane, un plan de travail en quartz modifié, une crédence multicolore, une crédence en feuille de verre, moquette, un sol beige et un plan de travail beige.
Réalisation d'un bar de salon avec évier linéaire design en bois brun avec un évier encastré, un placard à porte plane, un plan de travail en quartz modifié, une crédence multicolore, une crédence en feuille de verre, moquette, un sol beige et un plan de travail beige.

You get a sneak peak of the bar as you descend the stairs, but entrance is through the display win-cabinet wall in the entertainment space. Split level bar elevated over the games room.
Antiqued/eglomise mirror backed with floating shelves and a fluted edge brass bar on a curve design with brass accents and hand-turned pendant lighting.
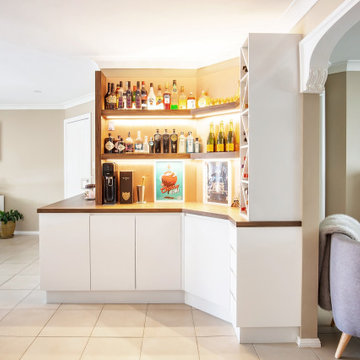
And when it is time to party - everything is to hand too! The feature wine rack, and shelves with lighting, together with the timber, create a lovely addition to this entertaining area. Multi-tasking spaces at their best.
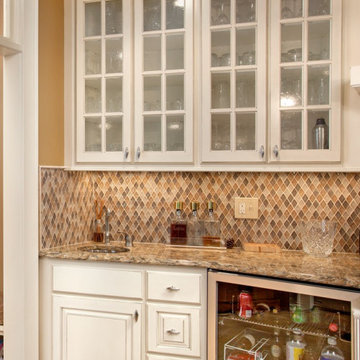
Custom Amish built cabinetry painted with light distressed stain.
Cambria quartz countertops.
Mosaic backsplash Sonoma Tilemakers.
Inspiration pour un bar de salon avec évier linéaire traditionnel en bois vieilli de taille moyenne avec un évier encastré, un placard avec porte à panneau surélevé, un plan de travail en quartz modifié, une crédence multicolore, une crédence en feuille de verre, un sol en carrelage de porcelaine, un sol beige et un plan de travail marron.
Inspiration pour un bar de salon avec évier linéaire traditionnel en bois vieilli de taille moyenne avec un évier encastré, un placard avec porte à panneau surélevé, un plan de travail en quartz modifié, une crédence multicolore, une crédence en feuille de verre, un sol en carrelage de porcelaine, un sol beige et un plan de travail marron.

Open home wet-bar.
Aménagement d'un bar de salon avec évier linéaire classique avec un évier encastré, une crédence multicolore, une crédence en feuille de verre, parquet clair, un sol beige et plan de travail noir.
Aménagement d'un bar de salon avec évier linéaire classique avec un évier encastré, une crédence multicolore, une crédence en feuille de verre, parquet clair, un sol beige et plan de travail noir.
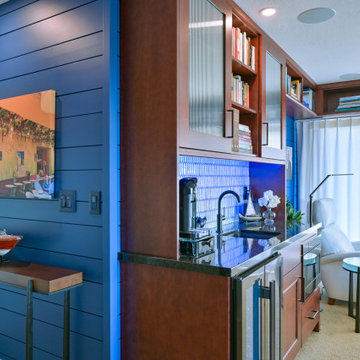
Step into our latest completed project - the ultimate loft experience! This stunning space has it all -
a sleek design, impeccable functionality and jaw-dropping views. When ready to unwind, our clients can begin
with a game of pool on a beautiful table surrounded by perimeter book shelves filled with literary treasures. They can
kick back in luxurious leather motion seating immersing themselves in their favorite TV shows or movies. And when
ready to entertain in the stunning ship-lap walled space, the wet bar awaits, serving up refreshing beverages against a
backdrop of an awe-inspiring vista. The perfect blend of style, entertainment and relaxation!
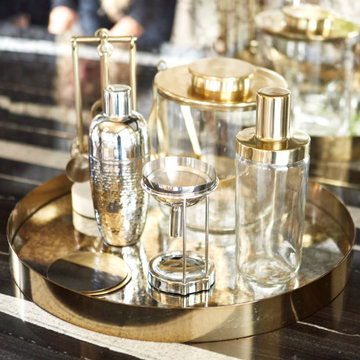
A DEANE client returned in 2022 for an update to their kitchen remodel project from 2006. This incredible transformation was driven by the desire to create a glamorous space for entertaining. Taking the space that used to be an office, walls were taken down to allow the new bar and tasting table to be integrated into the kitchen and living area. A climate-controlled glass wine cabinet with knurled brass handles elegantly displays bottles and defines the space while still allowing it to feel light and airy. The bar boasts door-style “wave” cabinets in high-gloss black lacquer that seamlessly conceal beverage and bottle storage drawers and an ice maker. The open shelving with integrated LED lighting and satin brass edging anchor the marble countertop.
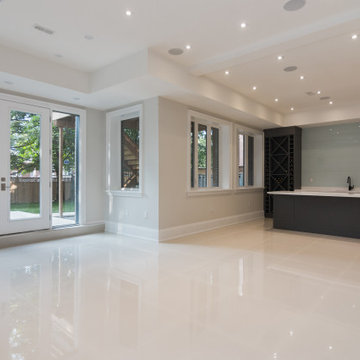
Idée de décoration pour un bar de salon avec évier linéaire tradition avec un évier encastré, un placard avec porte à panneau encastré, des portes de placard grises, un plan de travail en quartz modifié, une crédence grise, une crédence en feuille de verre, un sol en carrelage de porcelaine, un sol beige et un plan de travail blanc.
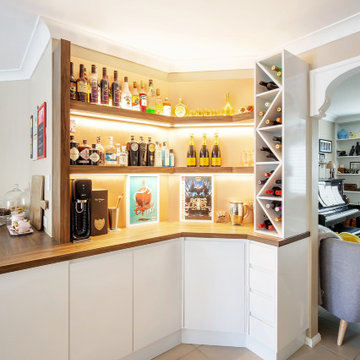
And when it is time to party - everything is to hand too! The feature wine rack, and shelves with lighting, together with the timber, create a lovely addition to this entertaining area. Multi-tasking spaces at their best.

From the sitting room adjacent to the kitchen, a look into the dining room, with a 7' x 7' custom table, with banquette, and flannel modern chairs.
Cette photo montre un grand bar de salon linéaire éclectique avec des tabourets, un évier posé, un placard sans porte, des portes de placard grises, une crédence en feuille de verre, parquet peint, un sol beige et plan de travail noir.
Cette photo montre un grand bar de salon linéaire éclectique avec des tabourets, un évier posé, un placard sans porte, des portes de placard grises, une crédence en feuille de verre, parquet peint, un sol beige et plan de travail noir.
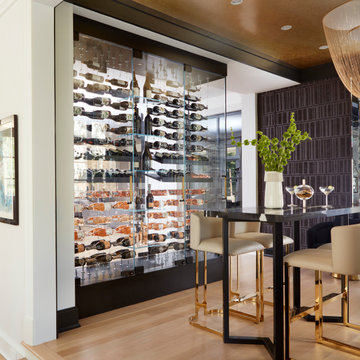
A DEANE client returned in 2022 for an update to their kitchen remodel project from 2006. This incredible transformation was driven by the desire to create a glamorous space for entertaining. Taking the space that used to be an office, walls were taken down to allow the new bar and tasting table to be integrated into the kitchen and living area. A climate-controlled glass wine cabinet with knurled brass handles elegantly displays bottles and defines the space while still allowing it to feel light and airy. The bar boasts door-style “wave” cabinets in high-gloss black lacquer that seamlessly conceal beverage and bottle storage drawers and an ice maker. The open shelving with integrated LED lighting and satin brass edging anchor the marble countertop.
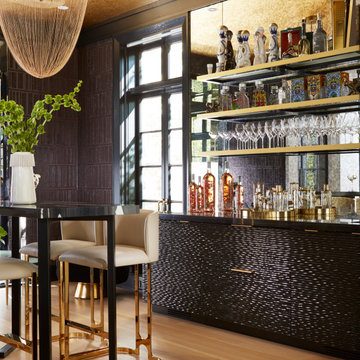
A DEANE client returned in 2022 for an update to their kitchen remodel project from 2006. This incredible transformation was driven by the desire to create a glamorous space for entertaining. Taking the space that used to be an office, walls were taken down to allow the new bar and tasting table to be integrated into the kitchen and living area. A climate-controlled glass wine cabinet with knurled brass handles elegantly displays bottles and defines the space while still allowing it to feel light and airy. The bar boasts door-style “wave” cabinets in high-gloss black lacquer that seamlessly conceal beverage and bottle storage drawers and an ice maker. The open shelving with integrated LED lighting and satin brass edging anchor the marble countertop.
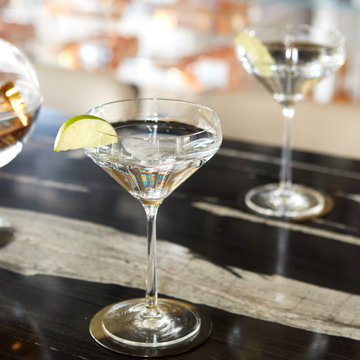
A DEANE client returned in 2022 for an update to their kitchen remodel project from 2006. This incredible transformation was driven by the desire to create a glamorous space for entertaining. Taking the space that used to be an office, walls were taken down to allow the new bar and tasting table to be integrated into the kitchen and living area. A climate-controlled glass wine cabinet with knurled brass handles elegantly displays bottles and defines the space while still allowing it to feel light and airy. The bar boasts door-style “wave” cabinets in high-gloss black lacquer that seamlessly conceal beverage and bottle storage drawers and an ice maker. The open shelving with integrated LED lighting and satin brass edging anchor the marble countertop.
Idées déco de bars de salon avec une crédence en feuille de verre et un sol beige
1