Idées déco de bars de salon avec une crédence en feuille de verre et un sol marron
Trier par :
Budget
Trier par:Populaires du jour
1 - 20 sur 83 photos
1 sur 3

Anastasia Alkema Photography
Exemple d'un très grand bar de salon parallèle moderne avec des tabourets, un évier encastré, un placard à porte plane, des portes de placard noires, un plan de travail en quartz modifié, parquet foncé, un sol marron, un plan de travail bleu et une crédence en feuille de verre.
Exemple d'un très grand bar de salon parallèle moderne avec des tabourets, un évier encastré, un placard à porte plane, des portes de placard noires, un plan de travail en quartz modifié, parquet foncé, un sol marron, un plan de travail bleu et une crédence en feuille de verre.

Caco Photography
Cette photo montre un bar de salon bord de mer de taille moyenne avec des tabourets, un évier encastré, des portes de placard blanches, un plan de travail en quartz modifié, parquet foncé, un sol marron, un plan de travail blanc, un placard sans porte et une crédence en feuille de verre.
Cette photo montre un bar de salon bord de mer de taille moyenne avec des tabourets, un évier encastré, des portes de placard blanches, un plan de travail en quartz modifié, parquet foncé, un sol marron, un plan de travail blanc, un placard sans porte et une crédence en feuille de verre.

This small kitchen area features, white cabinets by Legacy Woodwork, white back painted glass backsplash by Glassworks, corian countertop by The Tile Gallery, all planned and designed by Space Interior Design

36" SubZero Pro Refrigerator anchors one end of the back wall of this basement bar. The other side is a hidden pantry cabinet. The wall cabinets were brought down the countertop and include glass doors and glass shelves. Glass shelves span the width between the cabients and sit in front of a back lit glass panel that adds to the ambiance of the bar. Undercounter wine refrigerators were incorporated on the back wall as well.

Cette photo montre un petit bar de salon avec évier linéaire chic avec un évier encastré, un placard à porte plane, des portes de placard grises, un plan de travail en granite, une crédence en feuille de verre, parquet foncé, un sol marron et un plan de travail gris.
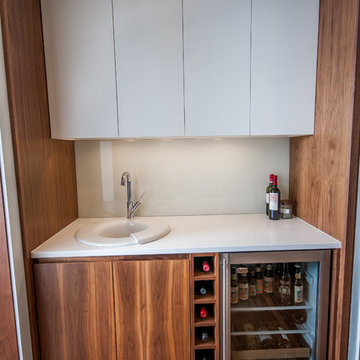
Exemple d'un petit bar de salon avec évier linéaire tendance en bois brun avec un évier posé, un placard à porte plane, un plan de travail en surface solide, une crédence blanche, une crédence en feuille de verre, un sol en bois brun et un sol marron.
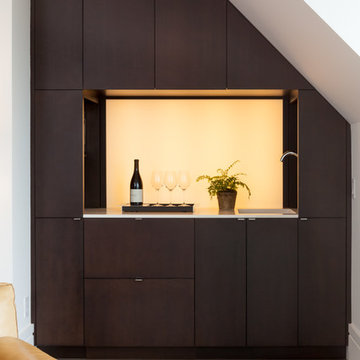
It may be petite, but this cozy space offers up a fully functioning bar, with refrigerator, storage and faucets tucked into recessed cubbyholes. Photo by Rusty Reniers

The wet bar features slab-front oak cabinets by Capitol Custom Cabinetry & Finishing, calacatta gold marble from Indigo Granite & Tile, antique mirrored backsplash, and an integrated wine fridge. The smooth, hand-troweled plasterwork on the walls and ceiling pair with the ruggedness of the oak floors from Jeffco Flooring & Supply.
oak floors from Jeffco Flooring & Supply coordinate with

Idées déco pour un petit bar de salon sans évier linéaire classique avec un placard à porte vitrée, des portes de placard marrons, un plan de travail en granite, une crédence en feuille de verre, parquet foncé, un sol marron et un plan de travail multicolore.

Cette image montre un petit bar de salon avec évier linéaire traditionnel avec un évier encastré, un placard à porte affleurante, des portes de placards vertess, plan de travail en marbre, une crédence en feuille de verre, parquet clair, un sol marron et plan de travail noir.

We took out an office in opening up the floor plan of this renovation. We designed this home bar complete with sink and beverage fridge which serves guests in the family room and living room. The mother of pearl penny round backsplash catches the light and echoes the coastal theme.
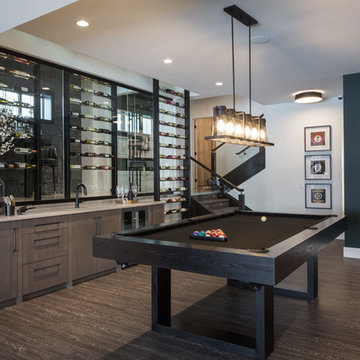
Adrian Shellard Photography
Cette photo montre un grand bar de salon avec évier linéaire tendance en bois brun avec un évier encastré, un placard à porte plane, un plan de travail en quartz modifié, un sol en vinyl, un sol marron, un plan de travail gris et une crédence en feuille de verre.
Cette photo montre un grand bar de salon avec évier linéaire tendance en bois brun avec un évier encastré, un placard à porte plane, un plan de travail en quartz modifié, un sol en vinyl, un sol marron, un plan de travail gris et une crédence en feuille de verre.
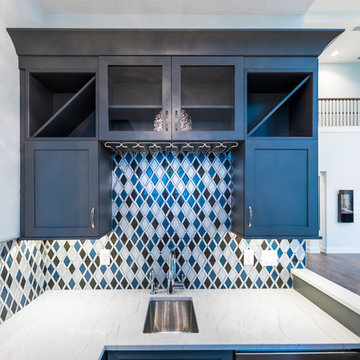
This 5466 SF custom home sits high on a bluff overlooking the St Johns River with wide views of downtown Jacksonville. The home includes five bedrooms, five and a half baths, formal living and dining rooms, a large study and theatre. An extensive rear lanai with outdoor kitchen and balcony take advantage of the riverfront views. A two-story great room with demonstration kitchen featuring Miele appliances is the central core of the home.
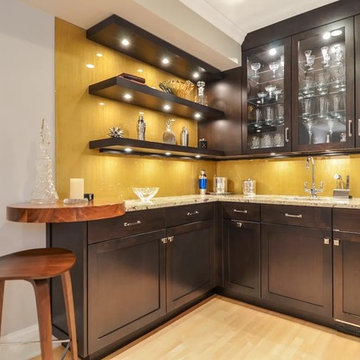
Cette photo montre un bar de salon avec évier tendance en L et bois foncé de taille moyenne avec un évier encastré, un placard à porte shaker, un plan de travail en granite, une crédence jaune, une crédence en feuille de verre, parquet clair et un sol marron.

This wet bar has the perfect mix of materials - a light gray-wash stain, mirror and glass mosaic backsplash and a touch brass.
Builder: Heritage Luxury Homes
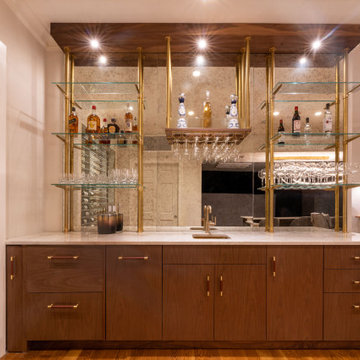
Home bar in man cave with custom oak cabinetry and metal bistro shelving with antique glass back splash.
Idées déco pour un bar de salon contemporain en bois brun avec un évier encastré, un placard à porte plane, un plan de travail en quartz, une crédence en feuille de verre, parquet foncé, un sol marron et un plan de travail beige.
Idées déco pour un bar de salon contemporain en bois brun avec un évier encastré, un placard à porte plane, un plan de travail en quartz, une crédence en feuille de verre, parquet foncé, un sol marron et un plan de travail beige.

Taking good care of this home and taking time to customize it to their family, the owners have completed four remodel projects with Castle.
The 2nd floor addition was completed in 2006, which expanded the home in back, where there was previously only a 1st floor porch. Now, after this remodel, the sunroom is open to the rest of the home and can be used in all four seasons.
On the 2nd floor, the home’s footprint greatly expanded from a tight attic space into 4 bedrooms and 1 bathroom.
The kitchen remodel, which took place in 2013, reworked the floorplan in small, but dramatic ways.
The doorway between the kitchen and front entry was widened and moved to allow for better flow, more countertop space, and a continuous wall for appliances to be more accessible. A more functional kitchen now offers ample workspace and cabinet storage, along with a built-in breakfast nook countertop.
All new stainless steel LG and Bosch appliances were ordered from Warners’ Stellian.
Another remodel in 2016 converted a closet into a wet bar allows for better hosting in the dining room.
In 2018, after this family had already added a 2nd story addition, remodeled their kitchen, and converted the dining room closet into a wet bar, they decided it was time to remodel their basement.
Finishing a portion of the basement to make a living room and giving the home an additional bathroom allows for the family and guests to have more personal space. With every project, solid oak woodwork has been installed, classic countertops and traditional tile selected, and glass knobs used.
Where the finished basement area meets the utility room, Castle designed a barn door, so the cat will never be locked out of its litter box.
The 3/4 bathroom is spacious and bright. The new shower floor features a unique pebble mosaic tile from Ceramic Tileworks. Bathroom sconces from Creative Lighting add a contemporary touch.
Overall, this home is suited not only to the home’s original character; it is also suited to house the owners’ family for a lifetime.
This home will be featured on the 2019 Castle Home Tour, September 28 – 29th. Showcased projects include their kitchen, wet bar, and basement. Not on tour is a second-floor addition including a master suite.

Glass shelves were span between cabinets for alcohol bottle storage. Behind the glass shelves is a sheet of back painted glass that is lit behind to create a fun environment for entertaining.
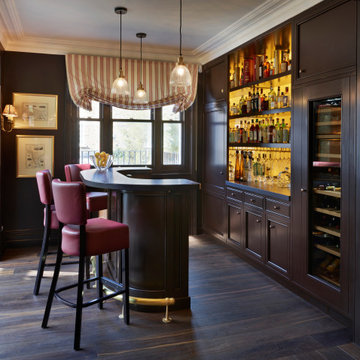
A full refurbishment of a beautiful four-storey Victorian town house in Holland Park. We had the pleasure of collaborating with the client and architects, Crawford and Gray, to create this classic full interior fit-out.
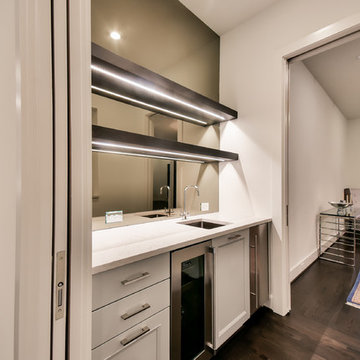
Exemple d'un bar de salon avec évier linéaire tendance de taille moyenne avec un évier encastré, un placard avec porte à panneau encastré, des portes de placard blanches, un plan de travail en quartz, une crédence noire, une crédence en feuille de verre, parquet foncé, un sol marron et un plan de travail blanc.
Idées déco de bars de salon avec une crédence en feuille de verre et un sol marron
1