Idées déco de bars de salon avec une crédence en marbre et parquet clair
Trier par :
Budget
Trier par:Populaires du jour
1 - 20 sur 146 photos
1 sur 3

Idées déco pour un grand bar de salon parallèle classique avec un évier posé, un placard à porte shaker, des portes de placard grises, plan de travail en marbre, une crédence blanche, une crédence en marbre, parquet clair, un sol beige et un plan de travail blanc.

The existing U-shaped kitchen was tucked away in a small corner while the dining table was swimming in a room much too large for its size. The client’s needs and the architecture of the home made it apparent that the perfect design solution for the home was to swap the spaces.
The homeowners entertain frequently and wanted the new layout to accommodate a lot of counter seating, a bar/buffet for serving hors d’oeuvres, an island with prep sink, and all new appliances. They had a strong preference that the hood be a focal point and wanted to go beyond a typical white color scheme even though they wanted white cabinets.
While moving the kitchen to the dining space gave us a generous amount of real estate to work with, two of the exterior walls are occupied with full-height glass creating a challenge how best to fulfill their wish list. We used one available wall for the needed tall appliances, taking advantage of its height to create the hood as a focal point. We opted for both a peninsula and island instead of one large island in order to maximize the seating requirements and create a barrier when entertaining so guests do not flow directly into the work area of the kitchen. This also made it possible to add a second sink as requested. Lastly, the peninsula sets up a well-defined path to the new dining room without feeling like you are walking through the kitchen. We used the remaining fourth wall for the bar/buffet.
Black cabinetry adds strong contrast in several areas of the new kitchen. Wire mesh wall cabinet doors at the bar and gold accents on the hardware, light fixtures, faucets and furniture add further drama to the concept. The focal point is definitely the black hood, looking both dramatic and cohesive at the same time.

Cette photo montre un bar de salon avec évier chic avec un évier encastré, un placard avec porte à panneau encastré, des portes de placard noires, une crédence blanche, une crédence en marbre, parquet clair, plan de travail noir et un sol beige.

Cette photo montre un bar de salon avec évier moderne en L avec un évier encastré, un placard avec porte à panneau encastré, des portes de placard noires, un plan de travail en quartz modifié, une crédence blanche, une crédence en marbre, parquet clair, un sol marron et un plan de travail blanc.
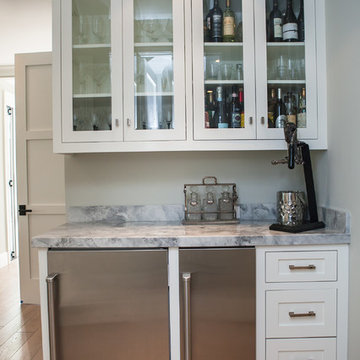
Inspiration pour un petit bar de salon avec évier linéaire design avec aucun évier ou lavabo, un placard à porte shaker, des portes de placard blanches, plan de travail en marbre, une crédence multicolore, une crédence en marbre, parquet clair et un sol beige.

Réalisation d'un petit bar de salon avec évier linéaire champêtre avec un évier encastré, un placard à porte shaker, des portes de placard grises, un plan de travail en granite, une crédence blanche, une crédence en marbre, parquet clair, un sol blanc et plan de travail noir.

Mark Pinkerton, vi360 Photography
Aménagement d'un petit bar de salon avec évier linéaire classique en bois foncé avec un placard à porte plane, un plan de travail en quartz, une crédence blanche, une crédence en marbre, parquet clair, un sol gris et un plan de travail blanc.
Aménagement d'un petit bar de salon avec évier linéaire classique en bois foncé avec un placard à porte plane, un plan de travail en quartz, une crédence blanche, une crédence en marbre, parquet clair, un sol gris et un plan de travail blanc.

This new construction features a modern design and all the amenities you need for comfortable living. The white marble island in the kitchen is a standout feature, perfect for entertaining guests or enjoying a quiet morning breakfast. The white cabinets and wood flooring also add a touch of warmth and sophistication. And let's not forget about the white marble walls in the kitchen- they bring a sleek and cohesive look to the space. This home is perfect for anyone looking for a modern and stylish living space.

Idées déco pour un petit bar de salon sans évier linéaire moderne en bois clair avec aucun évier ou lavabo, un placard à porte plane, plan de travail en marbre, une crédence blanche, une crédence en marbre, parquet clair, un sol marron et un plan de travail multicolore.

Experience the newest masterpiece by XPC Investment with California Contemporary design by Jessica Koltun Home in Forest Hollow. This gorgeous home on nearly a half acre lot with a pool has been superbly rebuilt with unparalleled style & custom craftsmanship offering a functional layout for entertaining & everyday living. The open floor plan is flooded with natural light and filled with design details including white oak engineered flooring, cement fireplace, custom wall and ceiling millwork, floating shelves, soft close cabinetry, marble countertops and much more. Amenities include a dedicated study, formal dining room, a kitchen with double islands, gas range, built in refrigerator, and butler wet bar. Retire to your Owner's suite featuring private access to your lush backyard, a generous shower & walk-in closet. Soak up the sun, or be the life of the party in your private, oversized backyard with pool perfect for entertaining. This home combines the very best of location and style!
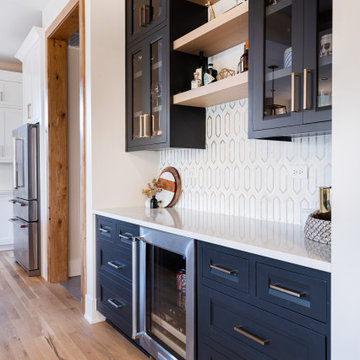
This stunning dry bar features dramatic deep navy cabinets, gold hardware, and open shelving. The geometric backsplash gives it an updated contemporary look.
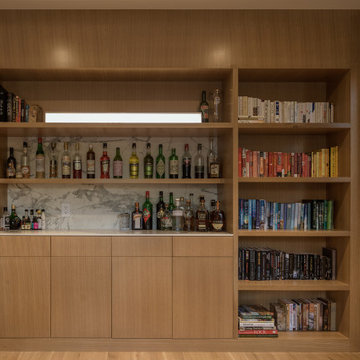
The 3 bed/2.5 bath home is situated on 3 levels, taking full advantage of the otherwise limited lot. Guests are welcomed into the home through a full-lite entry door, providing natural daylighting to the entry and front of the home. The modest living space persists in expanding its borders through large windows and sliding doors throughout the family home. Intelligent planning, thermally-broken aluminum windows, well-sized overhangs, and Selt external window shades work in tandem to keep the home’s interior temps and systems manageable and within the scope of the stringent PHIUS standards.
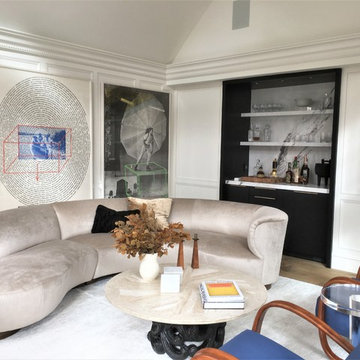
Aménagement d'un bar de salon parallèle moderne de taille moyenne avec aucun évier ou lavabo, un placard à porte plane, des portes de placard noires, plan de travail en marbre, une crédence blanche, une crédence en marbre et parquet clair.

Designer: Kelly Taaffe Design, Inc.
Photographer: Andrea Hope
Cette photo montre un bar de salon avec évier tendance en L et bois foncé de taille moyenne avec un placard à porte plane, plan de travail en marbre, une crédence blanche, une crédence en marbre, parquet clair, un sol beige et un plan de travail blanc.
Cette photo montre un bar de salon avec évier tendance en L et bois foncé de taille moyenne avec un placard à porte plane, plan de travail en marbre, une crédence blanche, une crédence en marbre, parquet clair, un sol beige et un plan de travail blanc.
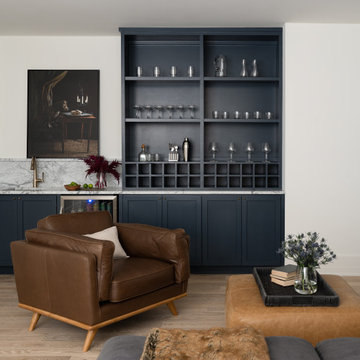
Cette image montre un bar de salon avec évier linéaire traditionnel avec un placard à porte shaker, des portes de placard bleues, plan de travail en marbre, une crédence blanche, une crédence en marbre, parquet clair, un sol marron et un plan de travail blanc.
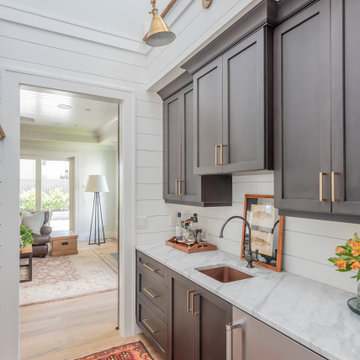
Stylish wet bar built for entertaining. This space has everything you need including a wine refrigerator, bar sink, plenty of cabinet space, marble countertops, sliding barn doors and a lockable wine-closet
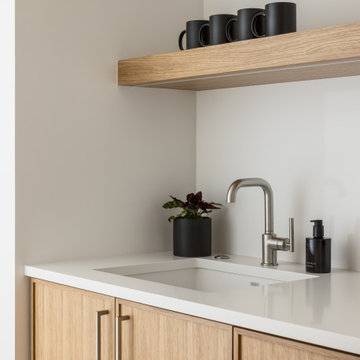
Idées déco pour un petit bar de salon avec évier linéaire moderne avec un évier encastré, un placard à porte plane, des portes de placard marrons, plan de travail en marbre, une crédence blanche, une crédence en marbre, parquet clair, un sol marron et un plan de travail blanc.
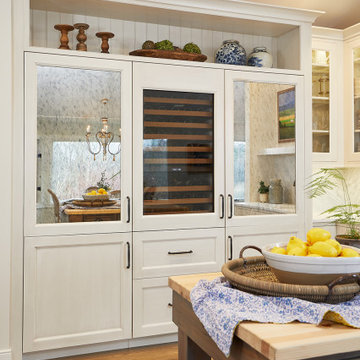
In this kitchen bar area, another workspace has been laid out to maximize the space’s hosting potential. This cozy corner features a large worktable, marble countertop, undermount sink, large wine refrigerator, and ample upper and lower cabinetry. Custom vintage-inspired mirrored cabinetry doors are a beautiful design moment bringing sparkle into the space.
Cabinetry: Grabill Cabinets,
Countertops: Grothouse, Great Lakes Granite,
Range Hood: Raw Urth,
Builder: Ron Wassenaar,
Interior Designer: Diane Hasso Studios,
Photography: Ashley Avila Photography
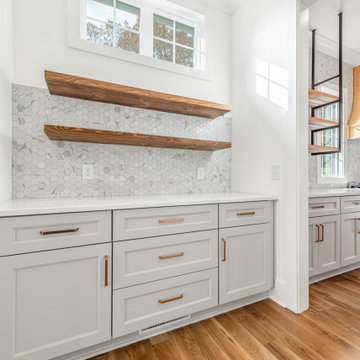
Bar off of the kitchen that is perfect for making coffee or cocktails. The open shelving and cabinetry offer extra storage.
Idée de décoration pour un bar de salon minimaliste avec aucun évier ou lavabo, un placard à porte shaker, des portes de placard grises, un plan de travail en quartz modifié, une crédence grise, une crédence en marbre, parquet clair, un sol marron et un plan de travail blanc.
Idée de décoration pour un bar de salon minimaliste avec aucun évier ou lavabo, un placard à porte shaker, des portes de placard grises, un plan de travail en quartz modifié, une crédence grise, une crédence en marbre, parquet clair, un sol marron et un plan de travail blanc.
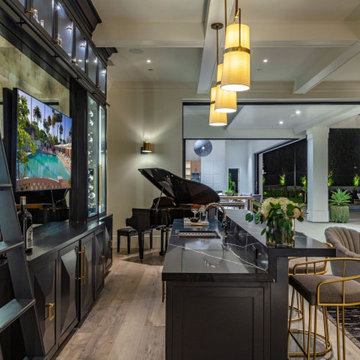
Cette photo montre un grand bar de salon avec évier parallèle bord de mer avec un évier posé, placards, des portes de placard noires, plan de travail en marbre, une crédence noire, une crédence en marbre, parquet clair, un sol beige et plan de travail noir.
Idées déco de bars de salon avec une crédence en marbre et parquet clair
1