Idées déco de bars de salon avec une crédence en marbre et parquet clair
Trier par :
Budget
Trier par:Populaires du jour
61 - 80 sur 146 photos
1 sur 3
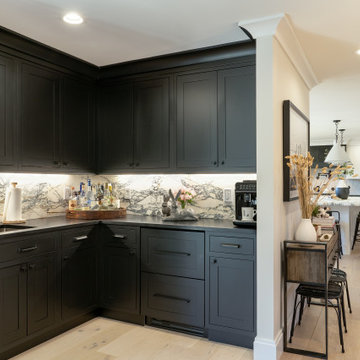
Inspiration pour un bar de salon avec évier traditionnel en L avec un évier posé, des portes de placard noires, plan de travail en marbre, une crédence en marbre, parquet clair et plan de travail noir.
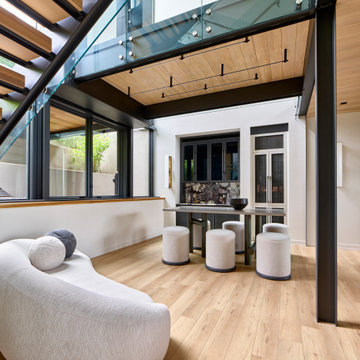
The basement features a modern home bar and additional seating. Deep window wells and openings to above bring in lots of natural light.
Photography (c) Jeffrey Totaro, 2021
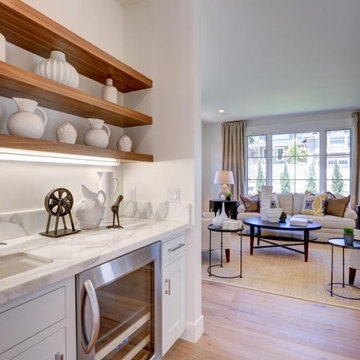
A truly Modern Farmhouse - flows seamlessly from a bright, fresh indoors to outdoor covered porches, patios and garden setting. A blending of natural interior finishes that includes natural wood flooring, interior walnut wood siding, walnut stair handrails, Italian calacatta marble, juxtaposed with modern elements of glass, tension- cable rails, concrete pavers, and metal roofing.
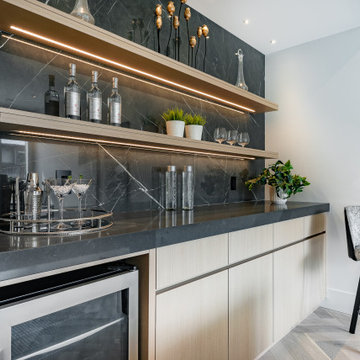
Exemple d'un bar de salon avec évier linéaire tendance en bois clair de taille moyenne avec un placard à porte plane, plan de travail en marbre, une crédence noire, une crédence en marbre, parquet clair et plan de travail noir.
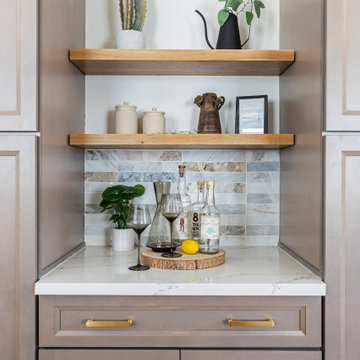
Idées déco pour un bar de salon parallèle classique de taille moyenne avec un évier encastré, un placard avec porte à panneau encastré, des portes de placard beiges, un plan de travail en quartz modifié, une crédence beige, une crédence en marbre, parquet clair, un sol beige et un plan de travail blanc.
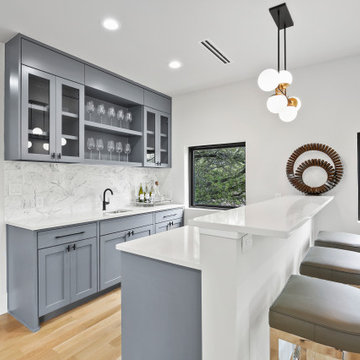
Idées déco pour un bar de salon avec évier parallèle moderne de taille moyenne avec un évier encastré, un placard à porte shaker, des portes de placard grises, un plan de travail en quartz modifié, une crédence multicolore, une crédence en marbre, parquet clair et un plan de travail blanc.
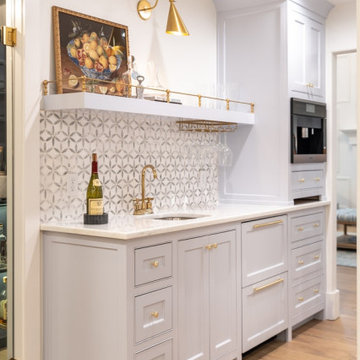
Butler's Pantry with decorative brass shelf railing and decorative marble mosaic backsplash. Built in Refrigerator drawers and coffee bar.
Cette photo montre un bar de salon avec évier linéaire chic de taille moyenne avec un évier encastré, un placard à porte plane, des portes de placard bleues, plan de travail en marbre, une crédence bleue, une crédence en marbre, parquet clair et un plan de travail blanc.
Cette photo montre un bar de salon avec évier linéaire chic de taille moyenne avec un évier encastré, un placard à porte plane, des portes de placard bleues, plan de travail en marbre, une crédence bleue, une crédence en marbre, parquet clair et un plan de travail blanc.

Cargile Photography
Cette image montre un petit bar de salon avec évier linéaire traditionnel avec un évier posé, des portes de placard grises, plan de travail en marbre, une crédence blanche, une crédence en marbre, parquet clair, un sol gris et un plan de travail multicolore.
Cette image montre un petit bar de salon avec évier linéaire traditionnel avec un évier posé, des portes de placard grises, plan de travail en marbre, une crédence blanche, une crédence en marbre, parquet clair, un sol gris et un plan de travail multicolore.
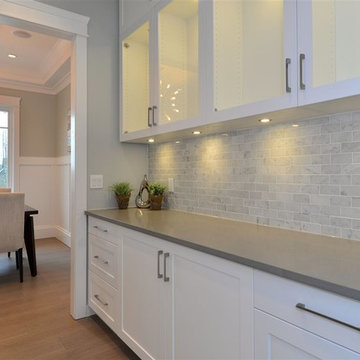
Idées déco pour un bar de salon linéaire contemporain de taille moyenne avec aucun évier ou lavabo, un placard à porte vitrée, des portes de placard blanches, un plan de travail en quartz modifié, une crédence grise, une crédence en marbre, parquet clair, un sol beige et un plan de travail gris.
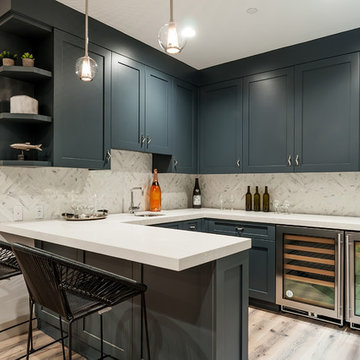
Kim Pritchard
Cette image montre un bar de salon rustique en U de taille moyenne avec des tabourets, un évier encastré, un placard à porte shaker, des portes de placard bleues, un plan de travail en quartz modifié, une crédence grise, une crédence en marbre, parquet clair et un sol marron.
Cette image montre un bar de salon rustique en U de taille moyenne avec des tabourets, un évier encastré, un placard à porte shaker, des portes de placard bleues, un plan de travail en quartz modifié, une crédence grise, une crédence en marbre, parquet clair et un sol marron.
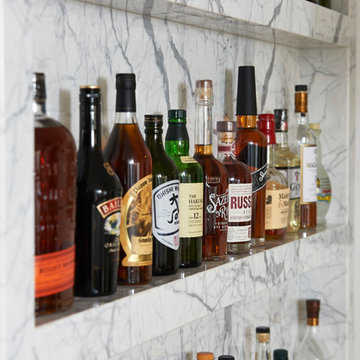
The handmade marble bar handsomely displays the homeowner's collection of spirits.
Idée de décoration pour un bar de salon avec évier linéaire design de taille moyenne avec un placard sans porte, plan de travail en marbre, une crédence en marbre et parquet clair.
Idée de décoration pour un bar de salon avec évier linéaire design de taille moyenne avec un placard sans porte, plan de travail en marbre, une crédence en marbre et parquet clair.
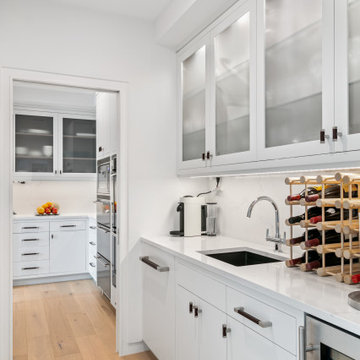
Idée de décoration pour un bar de salon avec évier parallèle design de taille moyenne avec un évier encastré, un placard à porte affleurante, des portes de placard blanches, plan de travail en marbre, une crédence blanche, une crédence en marbre, parquet clair, un sol beige et un plan de travail blanc.
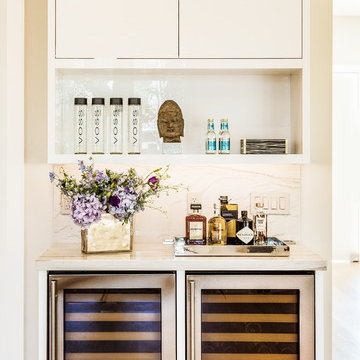
Cette photo montre un bar de salon avec évier chic de taille moyenne avec un placard à porte plane, des portes de placard blanches, un plan de travail en granite, une crédence grise, une crédence en marbre, parquet clair et un sol marron.
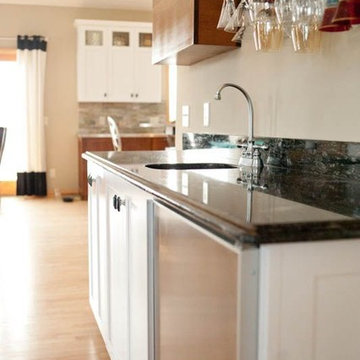
Using the existing space we incorporated style and design choices to achieve the client's preferred eclectic style. After the space was emptied the maple floors were given new life with a complete refinish. We designed custom cabinetry that was then made by local Amish craftsmen. A combination of stained cherry and painted maple cabinets are used and five different countertop surfaces were installed. Careful thought was given to a balance of black and white with the warmth of the wood tones and the textured stone.
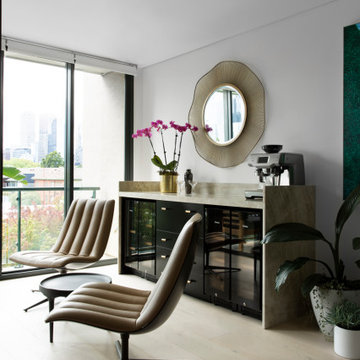
Home bar looking on to balcony and city views
Cette image montre un bar de salon sans évier linéaire design avec un placard à porte vitrée, plan de travail en marbre, une crédence beige, une crédence en marbre, parquet clair, un sol beige et un plan de travail beige.
Cette image montre un bar de salon sans évier linéaire design avec un placard à porte vitrée, plan de travail en marbre, une crédence beige, une crédence en marbre, parquet clair, un sol beige et un plan de travail beige.
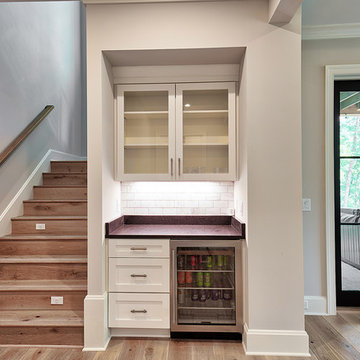
Exemple d'un bar de salon parallèle bord de mer avec aucun évier ou lavabo, un placard à porte shaker, des portes de placard blanches, un plan de travail en granite, une crédence blanche, une crédence en marbre, parquet clair et plan de travail noir.

We loved updating this 1977 house giving our clients a more transitional kitchen, living room and powder bath. Our clients are very busy and didn’t want too many options. Our designers narrowed down their selections and gave them just enough options to choose from without being overwhelming.
In the kitchen, we replaced the cabinetry without changing the locations of the walls, doors openings or windows. All finished were replaced with beautiful cabinets, counter tops, sink, back splash and faucet hardware.
In the Master bathroom, we added all new finishes. There are two closets in the bathroom that did not change but everything else did. We.added pocket doors to the bedroom, where there were no doors before. Our clients wanted taller 36” height cabinets and a seated makeup vanity, so we were able to accommodate those requests without any problems. We added new lighting, mirrors, counter top and all new plumbing fixtures in addition to removing the soffits over the vanities and the shower, really opening up the space and giving it a new modern look. They had also been living with the cold and hot water reversed in the shower, so we also fixed that for them!
In their living room, they wanted to update the dark paneling, remove the large stone from the curved fireplace wall and they wanted a new mantel. We flattened the wall, added a TV niche above fireplace and moved the cable connections, so they have exactly what they wanted. We left the wood paneling on the walls but painted them a light color to brighten up the room.
There was a small wet bar between the living room and their family room. They liked the bar area but didn’t feel that they needed the sink, so we removed and capped the water lines and gave the bar an updated look by adding new counter tops and shelving. They had some previous water damage to their floors, so the wood flooring was replaced throughout the den and all connecting areas, making the transition from one room to the other completely seamless. In the end, the clients love their new space and are able to really enjoy their updated home and now plan stay there for a little longer!
Design/Remodel by Hatfield Builders & Remodelers | Photography by Versatile Imaging
Less
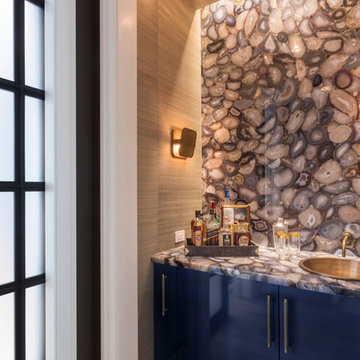
Brett Beyer Photography
Cette image montre un petit bar de salon avec évier linéaire traditionnel avec un évier posé, un placard à porte plane, des portes de placard bleues, plan de travail en marbre, une crédence multicolore, une crédence en marbre, parquet clair et un sol beige.
Cette image montre un petit bar de salon avec évier linéaire traditionnel avec un évier posé, un placard à porte plane, des portes de placard bleues, plan de travail en marbre, une crédence multicolore, une crédence en marbre, parquet clair et un sol beige.
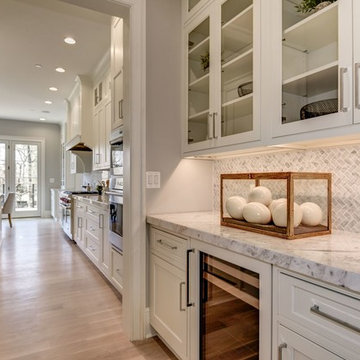
HomeVisit
Cette image montre un bar de salon avec évier linéaire traditionnel de taille moyenne avec un placard avec porte à panneau encastré, des portes de placard blanches, plan de travail en marbre, une crédence multicolore, une crédence en marbre, parquet clair, un plan de travail multicolore, aucun évier ou lavabo et un sol marron.
Cette image montre un bar de salon avec évier linéaire traditionnel de taille moyenne avec un placard avec porte à panneau encastré, des portes de placard blanches, plan de travail en marbre, une crédence multicolore, une crédence en marbre, parquet clair, un plan de travail multicolore, aucun évier ou lavabo et un sol marron.
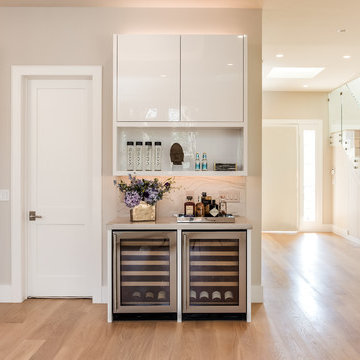
Exemple d'un bar de salon avec évier chic de taille moyenne avec parquet clair, un sol marron, un placard à porte plane, des portes de placard blanches, un plan de travail en granite, une crédence grise et une crédence en marbre.
Idées déco de bars de salon avec une crédence en marbre et parquet clair
4