Idées déco de bars de salon avec une crédence et un sol en bois brun
Trier par :
Budget
Trier par:Populaires du jour
81 - 100 sur 4 025 photos
1 sur 3
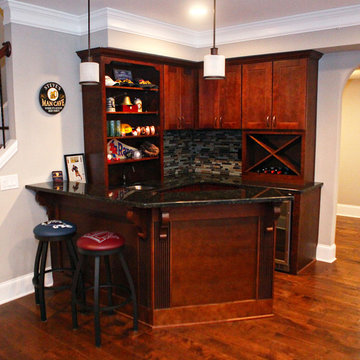
Small corner bar, shaker style cabinets, large wine rack X box, under cabinet appliances, mosaic glass linear tile backsplash, standard corbels, fluted details

ASID Design Excellence First Place Residential – Kitchen: Originally commissioned in 1977 by our clients, this residence was designed by renowned architect Donald Olsen whose life's work is thoroughly documented in the book
Donald Olsen: Architect of Habitable Abstractions. Michael Merrill Design Studio was approached three years ago to do a comprehensive rethinking of the structure, spaces and the exterior envelope.
We hope you will enjoy this preview of the greatly enlarged and updated kitchen and home office.
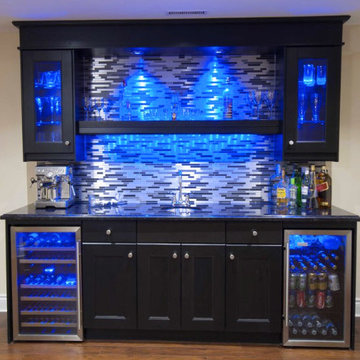
Wet Bar by Sanza Homes
Réalisation d'un bar de salon linéaire design en bois brun de taille moyenne avec un placard à porte shaker, un plan de travail en granite, une crédence multicolore, une crédence en mosaïque et un sol en bois brun.
Réalisation d'un bar de salon linéaire design en bois brun de taille moyenne avec un placard à porte shaker, un plan de travail en granite, une crédence multicolore, une crédence en mosaïque et un sol en bois brun.
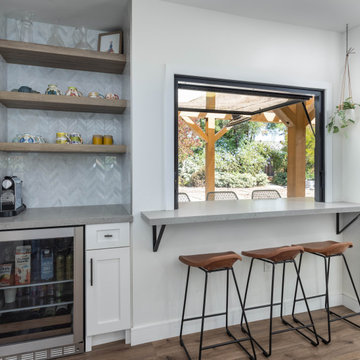
Bar area with a mini-refrigerator for extra storage. With the open window to the outside patio to the kitchen, guests and homeowners can enjoy each other's company from both sides.

Designing this spec home meant envisioning the future homeowners, without actually meeting them. The family we created that lives here while we were designing prefers clean simple spaces that exude character reminiscent of the historic neighborhood. By using substantial moldings and built-ins throughout the home feels like it’s been here for one hundred years. Yet with the fresh color palette rooted in nature it feels like home for a modern family.

Réalisation d'un bar de salon sans évier linéaire tradition de taille moyenne avec un placard à porte shaker, des portes de placards vertess, un plan de travail en quartz, une crédence verte, une crédence en céramique, un sol en bois brun, un sol beige et un plan de travail blanc.

Galley style butlers pantry features two-tiered cabinets in Ebony with mirrored crackle glass subway backsplash
Exemple d'un bar de salon avec évier parallèle chic de taille moyenne avec un évier encastré, un placard avec porte à panneau encastré, des portes de placard noires, un plan de travail en quartz modifié, une crédence en carreau de verre, un sol en bois brun, un sol marron et un plan de travail blanc.
Exemple d'un bar de salon avec évier parallèle chic de taille moyenne avec un évier encastré, un placard avec porte à panneau encastré, des portes de placard noires, un plan de travail en quartz modifié, une crédence en carreau de verre, un sol en bois brun, un sol marron et un plan de travail blanc.

Custom Bar built into staircase. Custom metal railing.
Réalisation d'un petit bar de salon parallèle chalet en bois foncé avec des tabourets, un placard à porte shaker, un plan de travail en granite, une crédence noire, une crédence en granite, un sol en bois brun, un sol marron et plan de travail noir.
Réalisation d'un petit bar de salon parallèle chalet en bois foncé avec des tabourets, un placard à porte shaker, un plan de travail en granite, une crédence noire, une crédence en granite, un sol en bois brun, un sol marron et plan de travail noir.
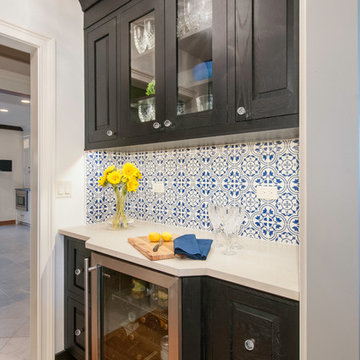
A Galley home bar redesigned in style!
Réalisation d'un petit bar de salon avec évier parallèle tradition avec un évier encastré, un placard avec porte à panneau surélevé, des portes de placard noires, un plan de travail en quartz modifié, une crédence bleue, une crédence en céramique, un sol en bois brun, un sol marron et un plan de travail blanc.
Réalisation d'un petit bar de salon avec évier parallèle tradition avec un évier encastré, un placard avec porte à panneau surélevé, des portes de placard noires, un plan de travail en quartz modifié, une crédence bleue, une crédence en céramique, un sol en bois brun, un sol marron et un plan de travail blanc.

Aménagement d'un grand bar de salon contemporain en L avec des tabourets, un évier encastré, un plan de travail en granite, une crédence multicolore, une crédence en dalle de pierre, un sol en bois brun, un sol marron et un plan de travail multicolore.
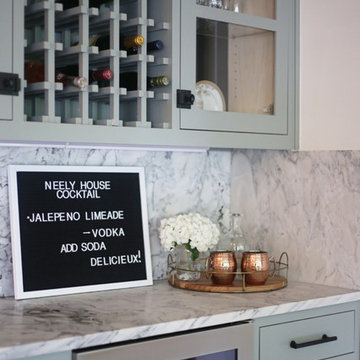
Exemple d'un petit bar de salon avec évier linéaire chic avec un placard à porte vitrée, des portes de placards vertess, plan de travail en marbre, une crédence grise, une crédence en marbre, un sol en bois brun, un sol marron et un plan de travail gris.
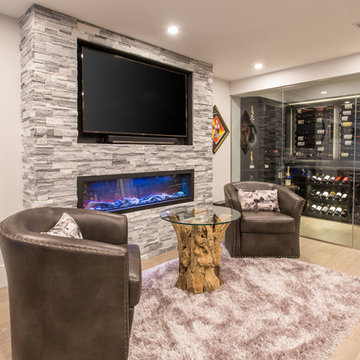
Phillip Cocker Photography
The Decadent Adult Retreat! Bar, Wine Cellar, 3 Sports TV's, Pool Table, Fireplace and Exterior Hot Tub.
A custom bar was designed my McCabe Design & Interiors to fit the homeowner's love of gathering with friends and entertaining whilst enjoying great conversation, sports tv, or playing pool. The original space was reconfigured to allow for this large and elegant bar. Beside it, and easily accessible for the homeowner bartender is a walk-in wine cellar. Custom millwork was designed and built to exact specifications including a routered custom design on the curved bar. A two-tiered bar was created to allow preparation on the lower level. Across from the bar, is a sitting area and an electric fireplace. Three tv's ensure maximum sports coverage. Lighting accents include slims, led puck, and rope lighting under the bar. A sonas and remotely controlled lighting finish this entertaining haven.

Réalisation d'un très grand bar de salon chalet en L avec un évier encastré, un placard à porte shaker, des portes de placard blanches, plan de travail en marbre, une crédence blanche, une crédence en dalle de pierre, un sol en bois brun, un sol marron, un plan de travail gris et des tabourets.
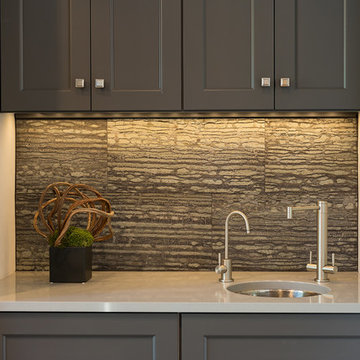
Exemple d'un petit bar de salon avec évier parallèle chic avec un évier encastré, un placard avec porte à panneau encastré, des portes de placard grises, un plan de travail en surface solide, une crédence grise, une crédence en carrelage de pierre et un sol en bois brun.
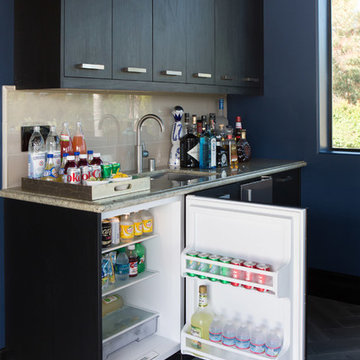
Lori Dennis Interior Design
Erika Bierman Photography
Inspiration pour un grand bar de salon traditionnel avec un évier encastré, un placard à porte shaker, des portes de placard noires, un plan de travail en quartz modifié, une crédence beige, une crédence en carreau de verre et un sol en bois brun.
Inspiration pour un grand bar de salon traditionnel avec un évier encastré, un placard à porte shaker, des portes de placard noires, un plan de travail en quartz modifié, une crédence beige, une crédence en carreau de verre et un sol en bois brun.
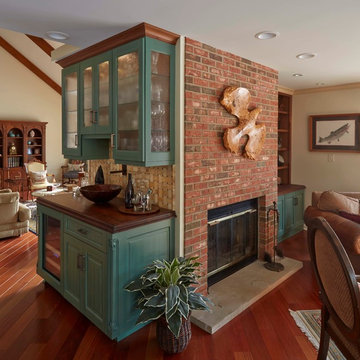
Aménagement d'un bar de salon avec évier linéaire classique de taille moyenne avec un placard à porte vitrée, des portes de placards vertess, un plan de travail en bois, une crédence marron, une crédence en céramique, un sol en bois brun et un sol marron.
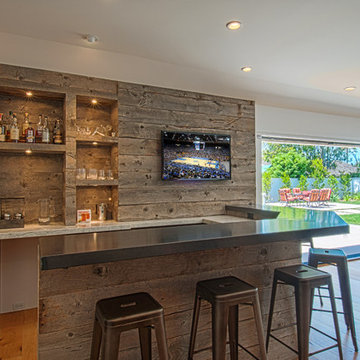
Tankersley Photography
Inspiration pour un bar de salon traditionnel en U de taille moyenne avec des tabourets, une crédence marron, une crédence en bois, un sol en bois brun et un sol marron.
Inspiration pour un bar de salon traditionnel en U de taille moyenne avec des tabourets, une crédence marron, une crédence en bois, un sol en bois brun et un sol marron.
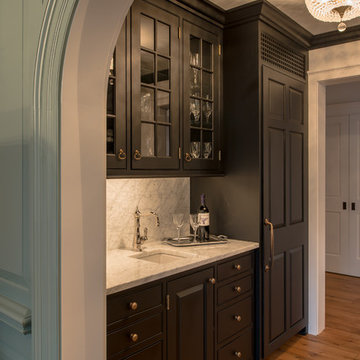
Angle Eye Photography
Cette photo montre un petit bar de salon avec évier linéaire chic avec des portes de placard noires, plan de travail en marbre, une crédence grise, un sol en bois brun et une crédence en marbre.
Cette photo montre un petit bar de salon avec évier linéaire chic avec des portes de placard noires, plan de travail en marbre, une crédence grise, un sol en bois brun et une crédence en marbre.

A great wet bar....and beverage fridge, wine storage for the special wine o clock hour. The glass doors show off your special glassware.
Idée de décoration pour un grand bar de salon tradition en L et bois foncé avec un évier encastré, un placard avec porte à panneau encastré, un plan de travail en granite, une crédence beige, une crédence en carrelage de pierre et un sol en bois brun.
Idée de décoration pour un grand bar de salon tradition en L et bois foncé avec un évier encastré, un placard avec porte à panneau encastré, un plan de travail en granite, une crédence beige, une crédence en carrelage de pierre et un sol en bois brun.

In this gorgeous Carmel residence, the primary objective for the great room was to achieve a more luminous and airy ambiance by eliminating the prevalent brown tones and refinishing the floors to a natural shade.
The kitchen underwent a stunning transformation, featuring white cabinets with stylish navy accents. The overly intricate hood was replaced with a striking two-tone metal hood, complemented by a marble backsplash that created an enchanting focal point. The two islands were redesigned to incorporate a new shape, offering ample seating to accommodate their large family.
In the butler's pantry, floating wood shelves were installed to add visual interest, along with a beverage refrigerator. The kitchen nook was transformed into a cozy booth-like atmosphere, with an upholstered bench set against beautiful wainscoting as a backdrop. An oval table was introduced to add a touch of softness.
To maintain a cohesive design throughout the home, the living room carried the blue and wood accents, incorporating them into the choice of fabrics, tiles, and shelving. The hall bath, foyer, and dining room were all refreshed to create a seamless flow and harmonious transition between each space.
---Project completed by Wendy Langston's Everything Home interior design firm, which serves Carmel, Zionsville, Fishers, Westfield, Noblesville, and Indianapolis.
For more about Everything Home, see here: https://everythinghomedesigns.com/
To learn more about this project, see here:
https://everythinghomedesigns.com/portfolio/carmel-indiana-home-redesign-remodeling
Idées déco de bars de salon avec une crédence et un sol en bois brun
5