Idées déco de bars de salon avec une crédence et un sol en bois brun
Trier par :
Budget
Trier par:Populaires du jour
101 - 120 sur 4 025 photos
1 sur 3
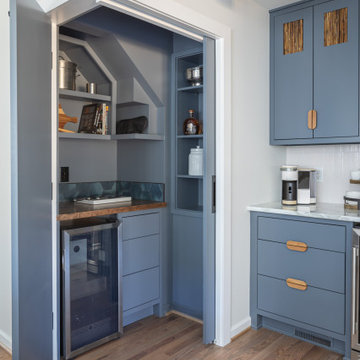
Behind the pocket door is a grilling/meat prep station. Our client loves to grill and needed a space for all of the things that go along with it. Richard created the grill cave/ meat room so that it could be easily accessible but not always in your face.
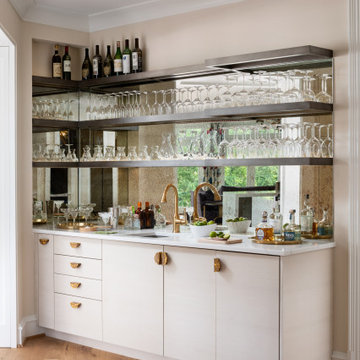
Idée de décoration pour un bar de salon avec évier linéaire tradition avec un évier encastré, un placard à porte plane, des portes de placard beiges, une crédence miroir, un sol en bois brun, un sol marron et un plan de travail blanc.

Home bar with polished Black Galaxy granite countertop, forest green lower cabinets and open shelving, and glass-faced redwood upper cabinets.
Cette image montre un bar de salon sans évier linéaire minimaliste avec un placard à porte shaker, des portes de placards vertess, un plan de travail en granite, une crédence blanche, une crédence en lambris de bois, un sol en bois brun et plan de travail noir.
Cette image montre un bar de salon sans évier linéaire minimaliste avec un placard à porte shaker, des portes de placards vertess, un plan de travail en granite, une crédence blanche, une crédence en lambris de bois, un sol en bois brun et plan de travail noir.

This home was meant to feel collected. Although this home boasts modern features, the French Country style was hidden underneath and was exposed with furnishings. This home is situated in the trees and each space is influenced by the nature right outside the window. The palette for this home focuses on shades of gray, hues of soft blues, fresh white, and rich woods.
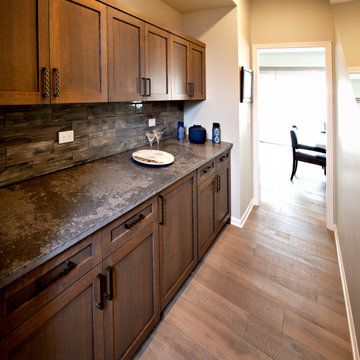
Cette photo montre un bar de salon sans évier linéaire moderne en bois brun de taille moyenne avec aucun évier ou lavabo, un placard à porte shaker, un plan de travail en béton, une crédence grise, une crédence en céramique, un sol en bois brun, un sol marron et un plan de travail gris.

The upstairs has a seating area with natural light from the large windows. It adjoins to a living area off the kitchen. There is a wine bar fro entertaining. White ship lap covers the walls for the charming coastal style. Designed by Bob Chatham Custom Home Design and built by Phillip Vlahos of VDT Construction.
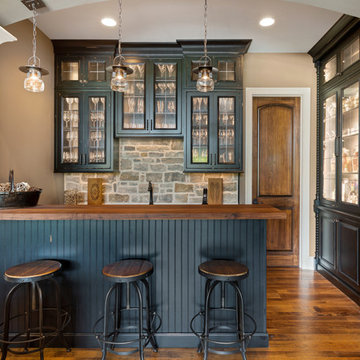
Idées déco pour un bar de salon classique de taille moyenne avec un placard à porte vitrée, des portes de placard noires, un plan de travail en bois, une crédence en carrelage de pierre, des tabourets et un sol en bois brun.

This house was built in 1994 and our clients have been there since day one. They wanted a complete refresh in their kitchen and living areas and a few other changes here and there; now that the kids were all off to college! They wanted to replace some things, redesign some things and just repaint others. They didn’t like the heavy textured walls, so those were sanded down, re-textured and painted throughout all of the remodeled areas.
The kitchen change was the most dramatic by painting the original cabinets a beautiful bluish-gray color; which is Benjamin Moore Gentleman’s Gray. The ends and cook side of the island are painted SW Reflection but on the front is a gorgeous Merola “Arte’ white accent tile. Two Island Pendant Lights ‘Aideen 8-light Geometric Pendant’ in a bronze gold finish hung above the island. White Carrara Quartz countertops were installed below the Viviano Marmo Dolomite Arabesque Honed Marble Mosaic tile backsplash. Our clients wanted to be able to watch TV from the kitchen as well as from the family room but since the door to the powder bath was on the wall of breakfast area (no to mention opening up into the room), it took up good wall space. Our designers rearranged the powder bath, moving the door into the laundry room and closing off the laundry room with a pocket door, so they can now hang their TV/artwork on the wall facing the kitchen, as well as another one in the family room!
We squared off the arch in the doorway between the kitchen and bar/pantry area, giving them a more updated look. The bar was also painted the same blue as the kitchen but a cool Moondrop Water Jet Cut Glass Mosaic tile was installed on the backsplash, which added a beautiful accent! All kitchen cabinet hardware is ‘Amerock’ in a champagne finish.
In the family room, we redesigned the cabinets to the right of the fireplace to match the other side. The homeowners had invested in two new TV’s that would hang on the wall and display artwork when not in use, so the TV cabinet wasn’t needed. The cabinets were painted a crisp white which made all of their decor really stand out. The fireplace in the family room was originally red brick with a hearth for seating. The brick was removed and the hearth was lowered to the floor and replaced with E-Stone White 12x24” tile and the fireplace surround is tiled with Heirloom Pewter 6x6” tile.
The formal living room used to be closed off on one side of the fireplace, which was a desk area in the kitchen. The homeowners felt that it was an eye sore and it was unnecessary, so we removed that wall, opening up both sides of the fireplace into the formal living room. Pietra Tiles Aria Crystals Beach Sand tiles were installed on the kitchen side of the fireplace and the hearth was leveled with the floor and tiled with E-Stone White 12x24” tile.
The laundry room was redesigned, adding the powder bath door but also creating more storage space. Waypoint flat front maple cabinets in painted linen were installed above the appliances, with Top Knobs “Hopewell” polished chrome pulls. Elements Carrara Quartz countertops were installed above the appliances, creating that added space. 3x6” white ceramic subway tile was used as the backsplash, creating a clean and crisp laundry room! The same tile on the hearths of both fireplaces (E-Stone White 12x24”) was installed on the floor.
The powder bath was painted and 12x36” Ash Fiber Ceramic tile was installed vertically on the wall behind the sink. All hardware was updated with the Signature Hardware “Ultra”Collection and Shades of Light “Sleekly Modern” new vanity lights were installed.
All new wood flooring was installed throughout all of the remodeled rooms making all of the rooms seamlessly flow into each other. The homeowners love their updated home!
Design/Remodel by Hatfield Builders & Remodelers | Photography by Versatile Imaging
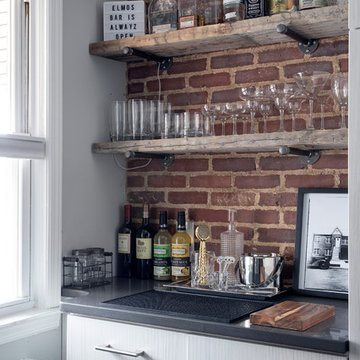
Kimberly Rose Dooley
Urban-style Great Room complete with Home bar, living area & dining area. Home bar features brick wall and wood shelves. Dining room features blue accent area rug and round dining table with pink velvet dining chairs. Living room includes royal blue tufted velvet sofa, geometric area rug and geometric bookshelves. Bright colors complete this Eclectic style space
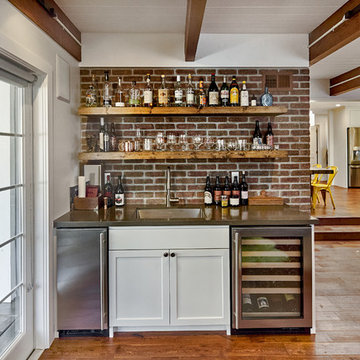
Mark Pinkerton
Réalisation d'un bar de salon avec évier linéaire tradition avec un évier encastré, un placard à porte shaker, des portes de placard blanches, une crédence rouge, une crédence en brique et un sol en bois brun.
Réalisation d'un bar de salon avec évier linéaire tradition avec un évier encastré, un placard à porte shaker, des portes de placard blanches, une crédence rouge, une crédence en brique et un sol en bois brun.
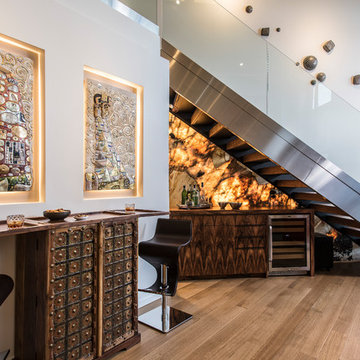
Custom built dry bar under the stairs featuring LED lit stone slab. Wall to upstairs feature contemporary artwork.
Photographer: Scott Sandler
Idées déco pour un petit bar de salon linéaire contemporain en bois foncé avec un placard à porte plane, un plan de travail en bois, une crédence en dalle de pierre, un sol en bois brun, un sol marron et un plan de travail marron.
Idées déco pour un petit bar de salon linéaire contemporain en bois foncé avec un placard à porte plane, un plan de travail en bois, une crédence en dalle de pierre, un sol en bois brun, un sol marron et un plan de travail marron.
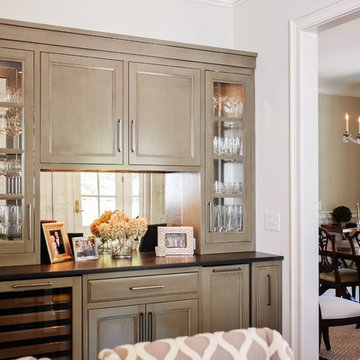
Dry Bar located in Kitchen
Réalisation d'un bar de salon avec évier linéaire tradition de taille moyenne avec aucun évier ou lavabo, un placard avec porte à panneau encastré, des portes de placard marrons, une crédence miroir, un sol en bois brun et un sol marron.
Réalisation d'un bar de salon avec évier linéaire tradition de taille moyenne avec aucun évier ou lavabo, un placard avec porte à panneau encastré, des portes de placard marrons, une crédence miroir, un sol en bois brun et un sol marron.

A bar was built in to the side of this family room to showcase the homeowner's Bourbon collection. Reclaimed wood was used to add texture to the wall and the same wood was used to create the custom shelves. A bar sink and paneled beverage center provide the functionality the room needs. The paneling on the other walls are all original to the home.
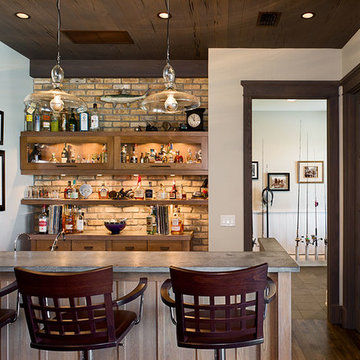
Exemple d'un bar de salon linéaire bord de mer en bois brun de taille moyenne avec des tabourets, un placard à porte vitrée, une crédence en brique et un sol en bois brun.

This was a unique nook off of the kitchen where we created a cozy wine bar. I encouraged the builder to extend the dividing wall to create space for this corner banquette for the owners to enjoy a glass of wine or their morning meal.
Photo credit: John Magor Photography
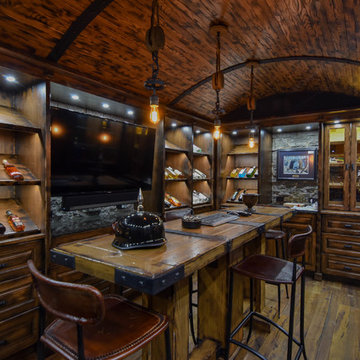
Inspiration pour un grand bar de salon chalet en U et bois foncé avec des tabourets, un placard avec porte à panneau surélevé, un plan de travail en bois, une crédence marron, une crédence en bois, un sol en bois brun, un sol marron et un plan de travail marron.
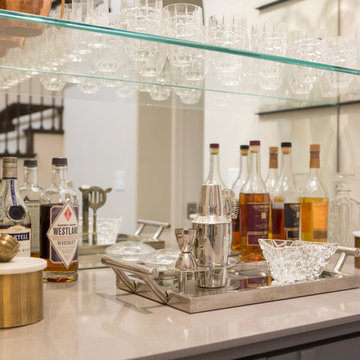
One of our favorite 2016 projects, this standard builder grade home got a truly custom look after bringing in our design team to help with original built-in designs for the bar and media cabinet. Changing up the standard light fixtures made a big POP and of course all the finishing details in the rugs, window treatments, artwork, furniture and accessories made this house feel like Home.
If you're looking for a current, chic and elegant home to call your own please give us a call!
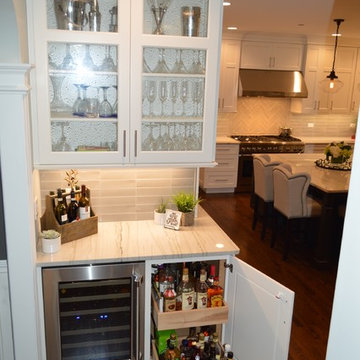
This Chicago suburb kitchen remodel is complete with white cabinets, white quartz, dark hardwood floors, crown moulding, subway tile backsplash, and brushed nickel hardware.

Wet bar features glass cabinetry with glass shelving to showcase the owners' alcohol collection, a paneled Sub Zero wine frig with glass door and paneled drawers, arabesque glass tile back splash and a custom crystal stemware cabinet with glass doors and glass shelving. The wet bar also has up lighting at the crown and under cabinet lighting, switched separately and operated by remote control.
Jack Cook Photography
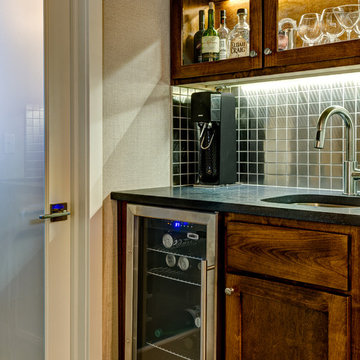
Idée de décoration pour un petit bar de salon avec évier linéaire design en bois brun avec un évier encastré, un placard à porte shaker, un plan de travail en stéatite, une crédence en dalle métallique et un sol en bois brun.
Idées déco de bars de salon avec une crédence et un sol en bois brun
6