Idées déco de bars de salon avec une crédence grise et une crédence en carrelage métro
Trier par :
Budget
Trier par:Populaires du jour
1 - 20 sur 243 photos
1 sur 3

Joshua Lawrence Studios
Idées déco pour un petit bar de salon avec évier linéaire classique avec un évier encastré, un placard à porte shaker, des portes de placard noires, une crédence grise, une crédence en carrelage métro, parquet foncé, un sol marron, un plan de travail blanc et un plan de travail en quartz modifié.
Idées déco pour un petit bar de salon avec évier linéaire classique avec un évier encastré, un placard à porte shaker, des portes de placard noires, une crédence grise, une crédence en carrelage métro, parquet foncé, un sol marron, un plan de travail blanc et un plan de travail en quartz modifié.

Adam Gibson
Idées déco pour un bar de salon linéaire classique avec aucun évier ou lavabo, un placard à porte vitrée, des portes de placard blanches, une crédence grise, une crédence en carrelage métro, un sol en bois brun et plan de travail noir.
Idées déco pour un bar de salon linéaire classique avec aucun évier ou lavabo, un placard à porte vitrée, des portes de placard blanches, une crédence grise, une crédence en carrelage métro, un sol en bois brun et plan de travail noir.
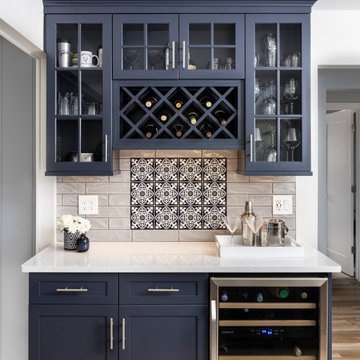
We planned on a full kitchen remodel for this project. Our goal was to increase countertop space, widen the working triangle, improve the lighting plan, and expand the circulation between rooms.
To achieve a wider visual and functional connection from the kitchen to the dining room, we opened up the wall between the dining room and kitchen.
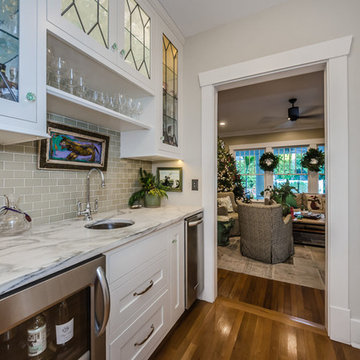
Cette photo montre un bar de salon avec évier linéaire chic avec un évier encastré, un placard à porte shaker, des portes de placard blanches, une crédence grise, une crédence en carrelage métro, un sol en bois brun, un sol marron et un plan de travail gris.

Cette photo montre un très grand bar de salon moderne en U et bois foncé avec un placard à porte vitrée, plan de travail en marbre, une crédence grise, une crédence en carrelage métro et un sol en travertin.

Cette image montre un bar de salon avec évier linéaire traditionnel de taille moyenne avec un évier encastré, un placard avec porte à panneau surélevé, des portes de placard blanches, un plan de travail en granite, une crédence grise, une crédence en carrelage métro, un sol en bois brun, un sol marron et plan de travail noir.
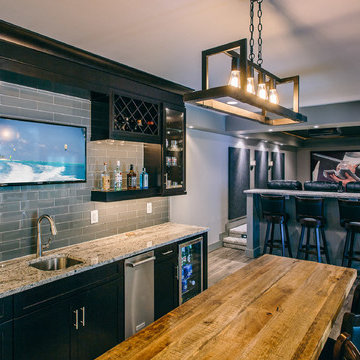
Cette image montre un bar de salon avec évier linéaire minimaliste avec un évier encastré, un placard à porte shaker, des portes de placard noires, un plan de travail en granite, une crédence grise, une crédence en carrelage métro, parquet foncé et un sol marron.
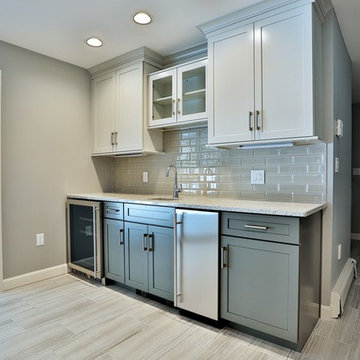
Idées déco pour un bar de salon avec évier linéaire classique de taille moyenne avec un évier encastré, un placard à porte shaker, des portes de placard blanches, un plan de travail en granite, une crédence grise, une crédence en carrelage métro, un sol en carrelage de porcelaine et un sol beige.

Our clients are a family with three young kids. They wanted to open up and expand their kitchen so their kids could have space to move around, and it gave our clients the opportunity to keep a close eye on the children during meal preparation and remain involved in their activities. By relocating their laundry room, removing some interior walls, and moving their downstairs bathroom we were able to create a beautiful open space. The LaCantina doors and back patio we installed really open up the space even more and allow for wonderful indoor-outdoor living. Keeping the historic feel of the house was important, so we brought the house into the modern era while maintaining a high level of craftsmanship to preserve the historic ambiance. The bar area with soapstone counters with the warm wood tone of the cabinets and glass on the cabinet doors looks exquisite.
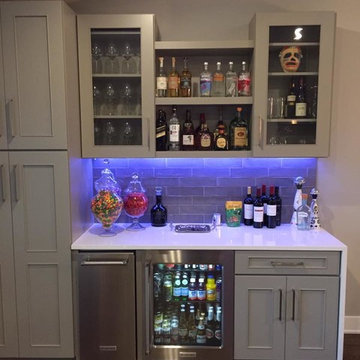
Réalisation d'un petit bar de salon avec évier linéaire tradition avec un placard à porte vitrée, un plan de travail en quartz, une crédence grise, une crédence en carrelage métro, des portes de placard grises, parquet foncé et un sol marron.

Wing Ta
Cette photo montre un grand bar de salon tendance en U avec un placard à porte shaker, des portes de placard blanches, un plan de travail en quartz modifié, une crédence grise, une crédence en carrelage métro, un sol en carrelage de céramique, un sol gris et un plan de travail blanc.
Cette photo montre un grand bar de salon tendance en U avec un placard à porte shaker, des portes de placard blanches, un plan de travail en quartz modifié, une crédence grise, une crédence en carrelage métro, un sol en carrelage de céramique, un sol gris et un plan de travail blanc.
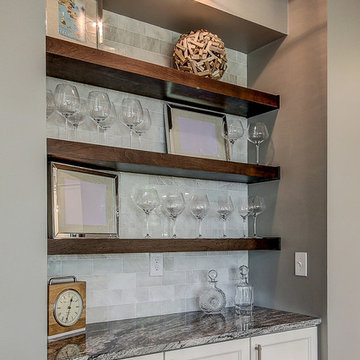
Exemple d'un petit bar de salon avec évier linéaire chic avec aucun évier ou lavabo, un placard à porte shaker, des portes de placard blanches, un plan de travail en granite, une crédence grise, une crédence en carrelage métro, parquet clair, un sol marron et un plan de travail gris.

In this gorgeous Carmel residence, the primary objective for the great room was to achieve a more luminous and airy ambiance by eliminating the prevalent brown tones and refinishing the floors to a natural shade.
The kitchen underwent a stunning transformation, featuring white cabinets with stylish navy accents. The overly intricate hood was replaced with a striking two-tone metal hood, complemented by a marble backsplash that created an enchanting focal point. The two islands were redesigned to incorporate a new shape, offering ample seating to accommodate their large family.
In the butler's pantry, floating wood shelves were installed to add visual interest, along with a beverage refrigerator. The kitchen nook was transformed into a cozy booth-like atmosphere, with an upholstered bench set against beautiful wainscoting as a backdrop. An oval table was introduced to add a touch of softness.
To maintain a cohesive design throughout the home, the living room carried the blue and wood accents, incorporating them into the choice of fabrics, tiles, and shelving. The hall bath, foyer, and dining room were all refreshed to create a seamless flow and harmonious transition between each space.
---Project completed by Wendy Langston's Everything Home interior design firm, which serves Carmel, Zionsville, Fishers, Westfield, Noblesville, and Indianapolis.
For more about Everything Home, see here: https://everythinghomedesigns.com/
To learn more about this project, see here:
https://everythinghomedesigns.com/portfolio/carmel-indiana-home-redesign-remodeling
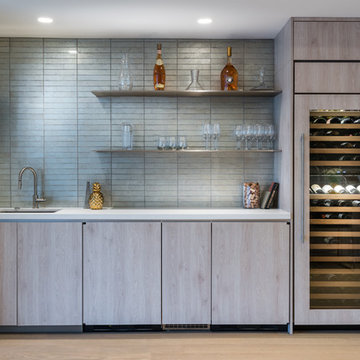
Clean and relaxing home bar.
Cette photo montre un bar de salon avec évier linéaire tendance en bois brun avec un évier encastré, un placard à porte plane, un plan de travail blanc, parquet clair, une crédence grise, une crédence en carrelage métro et un sol beige.
Cette photo montre un bar de salon avec évier linéaire tendance en bois brun avec un évier encastré, un placard à porte plane, un plan de travail blanc, parquet clair, une crédence grise, une crédence en carrelage métro et un sol beige.
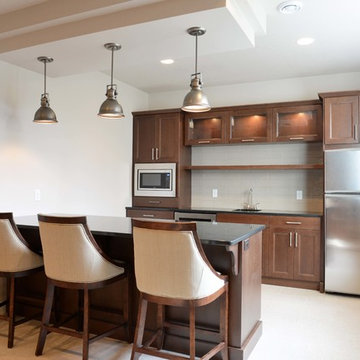
Robb Siverson Photography
Cette photo montre un petit bar de salon linéaire en bois brun avec des tabourets, un évier encastré, un placard à porte shaker, un plan de travail en onyx, une crédence grise, une crédence en carrelage métro et un sol en carrelage de céramique.
Cette photo montre un petit bar de salon linéaire en bois brun avec des tabourets, un évier encastré, un placard à porte shaker, un plan de travail en onyx, une crédence grise, une crédence en carrelage métro et un sol en carrelage de céramique.
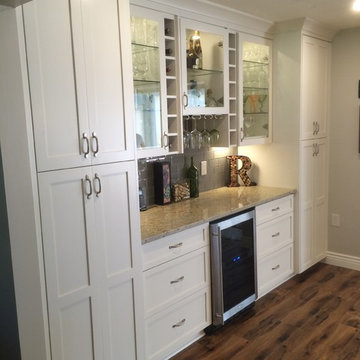
Réalisation d'un bar de salon linéaire tradition de taille moyenne avec un placard à porte shaker, des portes de placard blanches, un plan de travail en granite, une crédence grise, une crédence en carrelage métro et un sol en bois brun.
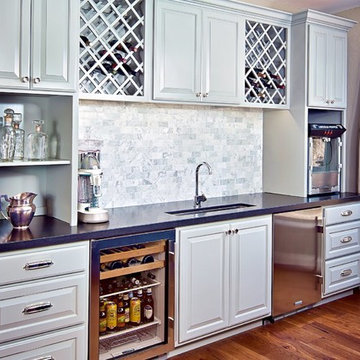
Idée de décoration pour un bar de salon avec évier linéaire tradition de taille moyenne avec un évier encastré, un placard avec porte à panneau surélevé, des portes de placard grises, un plan de travail en granite, une crédence grise, une crédence en carrelage métro et un sol en bois brun.
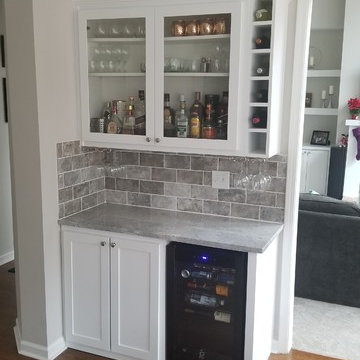
Aménagement d'un petit bar de salon linéaire contemporain avec un chariot mini-bar, un placard à porte shaker, des portes de placard blanches, plan de travail en marbre, une crédence grise, une crédence en carrelage métro, un sol en bois brun, un sol marron et un plan de travail gris.
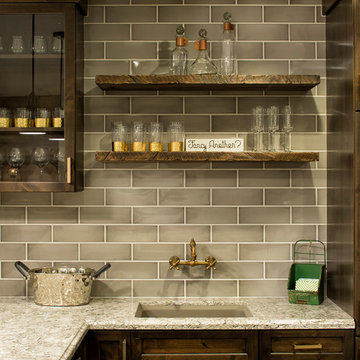
Landmark Photography
Inspiration pour un bar de salon avec évier marin en bois foncé et L de taille moyenne avec un évier encastré, une crédence grise, un sol en carrelage de céramique, un placard à porte vitrée, un plan de travail en granite, une crédence en carrelage métro et un plan de travail gris.
Inspiration pour un bar de salon avec évier marin en bois foncé et L de taille moyenne avec un évier encastré, une crédence grise, un sol en carrelage de céramique, un placard à porte vitrée, un plan de travail en granite, une crédence en carrelage métro et un plan de travail gris.
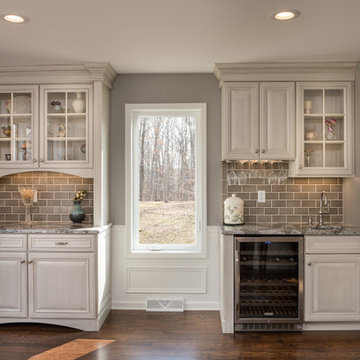
Cette photo montre un bar de salon avec évier linéaire nature de taille moyenne avec un placard avec porte à panneau surélevé, des portes de placard blanches, une crédence grise, parquet foncé, un évier encastré, un plan de travail en granite, une crédence en carrelage métro et un sol marron.
Idées déco de bars de salon avec une crédence grise et une crédence en carrelage métro
1