Idées déco de bars de salon avec une crédence grise et une crédence en carrelage métro
Trier par :
Budget
Trier par:Populaires du jour
21 - 40 sur 243 photos
1 sur 3
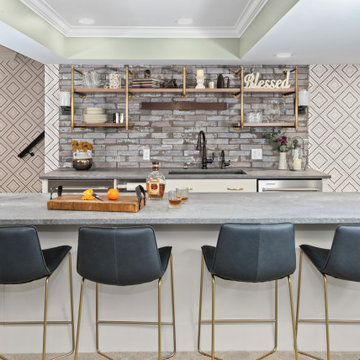
Idées déco pour un bar de salon parallèle classique avec un évier encastré, des portes de placard blanches, une crédence grise, une crédence en carrelage métro, un sol en bois brun, un sol marron et un plan de travail gris.

Away from the main circulation of the kitchen, the drink and meal prep station allows for easy access to common amenities without crowding up the main kitchen area. With plenty of cabinets for snack and a cooler for drinks, it has you covered!
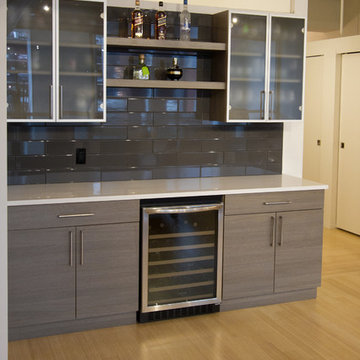
Where contemporary and industrial marry into the perfect downtown loft. This remodel, done by Grand Homes & Renovations, features a wet bar, all new flooring without, floating vanity in the bathroom, open concept living room and kitchen, beautiful flat panel cabinets, and a large kitchen island.

A well-equipped bar.
Here, a beverage fridge, sink, kegerator, ice maker and definitely enough storage for beverages and glasses.
Idées déco pour un petit bar de salon avec évier parallèle classique avec un évier encastré, un placard avec porte à panneau surélevé, des portes de placard grises, un plan de travail en granite, une crédence grise, une crédence en carrelage métro, un sol en vinyl, un sol gris et un plan de travail gris.
Idées déco pour un petit bar de salon avec évier parallèle classique avec un évier encastré, un placard avec porte à panneau surélevé, des portes de placard grises, un plan de travail en granite, une crédence grise, une crédence en carrelage métro, un sol en vinyl, un sol gris et un plan de travail gris.
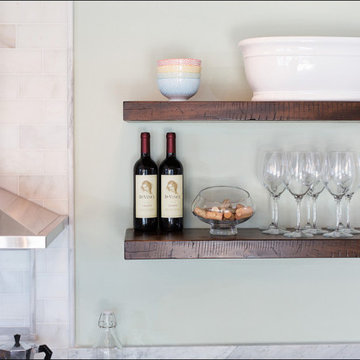
Inspiration pour un bar de salon rustique en L de taille moyenne avec un évier encastré, un placard à porte shaker, des portes de placard blanches, une crédence grise, une crédence en carrelage métro, parquet foncé, un sol marron et un plan de travail gris.

In this gorgeous Carmel residence, the primary objective for the great room was to achieve a more luminous and airy ambiance by eliminating the prevalent brown tones and refinishing the floors to a natural shade.
The kitchen underwent a stunning transformation, featuring white cabinets with stylish navy accents. The overly intricate hood was replaced with a striking two-tone metal hood, complemented by a marble backsplash that created an enchanting focal point. The two islands were redesigned to incorporate a new shape, offering ample seating to accommodate their large family.
In the butler's pantry, floating wood shelves were installed to add visual interest, along with a beverage refrigerator. The kitchen nook was transformed into a cozy booth-like atmosphere, with an upholstered bench set against beautiful wainscoting as a backdrop. An oval table was introduced to add a touch of softness.
To maintain a cohesive design throughout the home, the living room carried the blue and wood accents, incorporating them into the choice of fabrics, tiles, and shelving. The hall bath, foyer, and dining room were all refreshed to create a seamless flow and harmonious transition between each space.
---Project completed by Wendy Langston's Everything Home interior design firm, which serves Carmel, Zionsville, Fishers, Westfield, Noblesville, and Indianapolis.
For more about Everything Home, see here: https://everythinghomedesigns.com/
To learn more about this project, see here:
https://everythinghomedesigns.com/portfolio/carmel-indiana-home-redesign-remodeling
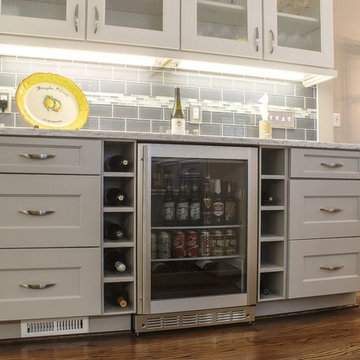
Mary Ann Thompson - Designer
Capital Kitchen and Bath - Remodeler
Eagle Photography
Idée de décoration pour un petit bar de salon avec évier linéaire tradition avec aucun évier ou lavabo, un placard à porte vitrée, des portes de placard blanches, plan de travail en marbre, une crédence grise, une crédence en carrelage métro, parquet foncé et un sol marron.
Idée de décoration pour un petit bar de salon avec évier linéaire tradition avec aucun évier ou lavabo, un placard à porte vitrée, des portes de placard blanches, plan de travail en marbre, une crédence grise, une crédence en carrelage métro, parquet foncé et un sol marron.
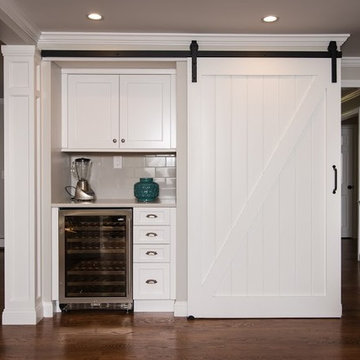
Phillip F Gaudette Construction Co.
Exemple d'un bar de salon linéaire tendance de taille moyenne avec un placard à porte shaker, des portes de placard blanches, une crédence grise, une crédence en carrelage métro, un sol en bois brun, un plan de travail en quartz modifié et un sol marron.
Exemple d'un bar de salon linéaire tendance de taille moyenne avec un placard à porte shaker, des portes de placard blanches, une crédence grise, une crédence en carrelage métro, un sol en bois brun, un plan de travail en quartz modifié et un sol marron.
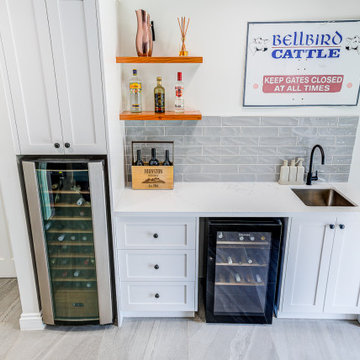
Compact bar perfect leading to outdoor entertaining area
Réalisation d'un petit bar de salon avec évier design avec un évier encastré, un placard à porte shaker, des portes de placard blanches, un plan de travail en quartz modifié, une crédence grise, une crédence en carrelage métro, un sol en carrelage de porcelaine, un sol gris et un plan de travail blanc.
Réalisation d'un petit bar de salon avec évier design avec un évier encastré, un placard à porte shaker, des portes de placard blanches, un plan de travail en quartz modifié, une crédence grise, une crédence en carrelage métro, un sol en carrelage de porcelaine, un sol gris et un plan de travail blanc.

Inspiration pour un bar de salon avec évier linéaire traditionnel avec un évier encastré, un placard avec porte à panneau encastré, des portes de placard grises, un plan de travail en bois, une crédence grise, une crédence en carrelage métro, parquet foncé, un sol marron et un plan de travail marron.

Gorgeous wood cabinets in this elegant butlers pantry. Display your glassware in these rustic craftsman glass doors.
Réalisation d'un grand bar de salon avec évier parallèle champêtre en bois brun avec un placard à porte shaker, un plan de travail en quartz modifié, une crédence grise, une crédence en carrelage métro, un plan de travail blanc, un évier encastré, parquet clair et un sol marron.
Réalisation d'un grand bar de salon avec évier parallèle champêtre en bois brun avec un placard à porte shaker, un plan de travail en quartz modifié, une crédence grise, une crédence en carrelage métro, un plan de travail blanc, un évier encastré, parquet clair et un sol marron.

Idée de décoration pour un bar de salon avec évier linéaire minimaliste avec un placard à porte shaker, des portes de placard noires, un plan de travail en granite, une crédence grise, un évier encastré, une crédence en carrelage métro, parquet foncé et un sol marron.

Joshua Lawrence Studios
Idées déco pour un petit bar de salon avec évier linéaire classique avec un évier encastré, un placard à porte shaker, des portes de placard noires, une crédence grise, une crédence en carrelage métro, parquet foncé, un sol marron, un plan de travail blanc et un plan de travail en quartz modifié.
Idées déco pour un petit bar de salon avec évier linéaire classique avec un évier encastré, un placard à porte shaker, des portes de placard noires, une crédence grise, une crédence en carrelage métro, parquet foncé, un sol marron, un plan de travail blanc et un plan de travail en quartz modifié.
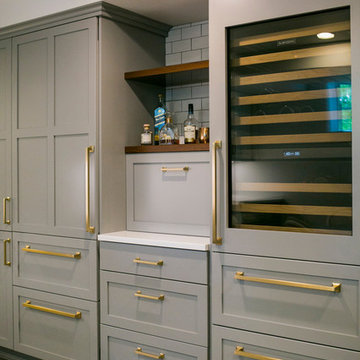
Woodharbor Custom Cabinetry
Exemple d'un bar de salon linéaire chic de taille moyenne avec un placard à porte shaker, des portes de placard grises, un plan de travail en granite, une crédence grise, une crédence en carrelage métro, un sol en bois brun, un sol marron et un plan de travail blanc.
Exemple d'un bar de salon linéaire chic de taille moyenne avec un placard à porte shaker, des portes de placard grises, un plan de travail en granite, une crédence grise, une crédence en carrelage métro, un sol en bois brun, un sol marron et un plan de travail blanc.
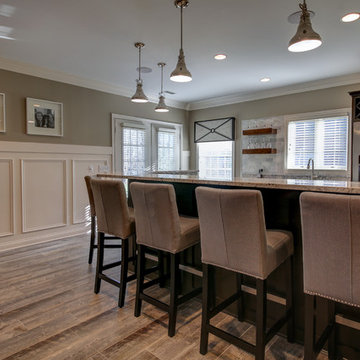
Kris Palen
Réalisation d'un bar de salon parallèle tradition de taille moyenne avec des tabourets, un évier encastré, un placard sans porte, un plan de travail en granite, une crédence grise, une crédence en carrelage métro, un sol en carrelage de porcelaine, un sol gris et un plan de travail beige.
Réalisation d'un bar de salon parallèle tradition de taille moyenne avec des tabourets, un évier encastré, un placard sans porte, un plan de travail en granite, une crédence grise, une crédence en carrelage métro, un sol en carrelage de porcelaine, un sol gris et un plan de travail beige.

Adam Gibson
Idées déco pour un bar de salon linéaire classique avec aucun évier ou lavabo, un placard à porte vitrée, des portes de placard blanches, une crédence grise, une crédence en carrelage métro, un sol en bois brun et plan de travail noir.
Idées déco pour un bar de salon linéaire classique avec aucun évier ou lavabo, un placard à porte vitrée, des portes de placard blanches, une crédence grise, une crédence en carrelage métro, un sol en bois brun et plan de travail noir.

This 5,600 sq ft. custom home is a blend of industrial and organic design elements, with a color palette of grey, black, and hints of metallics. It’s a departure from the traditional French country esthetic of the neighborhood. Especially, the custom game room bar. The homeowners wanted a fun ‘industrial’ space that was far different from any other home bar they had seen before. Through several sketches, the bar design was conceptualized by senior designer, Ayca Stiffel and brought to life by two talented artisans: Alberto Bonomi and Jim Farris. It features metalwork on the foot bar, bar front, and frame all clad in Corten Steel and a beautiful walnut counter with a live edge top. The sliding doors are constructed from raw steel with brass wire mesh inserts and glide over open metal shelving for customizable storage space. Matte black finishes and brass mesh accents pair with soapstone countertops, leather barstools, brick, and glass. Porcelain floor tiles are placed in a geometric design to anchor the bar area within the game room space. Every element is unique and tailored to our client’s personal style; creating a space that is both edgy, sophisticated, and welcoming.
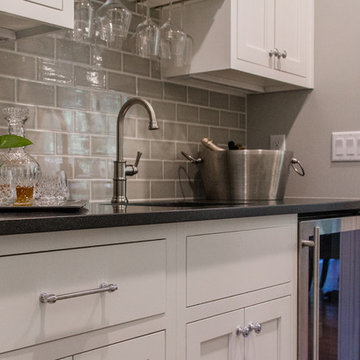
Kyle Cannon
Cette photo montre un petit bar de salon avec évier parallèle chic avec un évier posé, un placard à porte shaker, des portes de placard blanches, un plan de travail en granite, une crédence grise, une crédence en carrelage métro, parquet foncé, un sol marron et plan de travail noir.
Cette photo montre un petit bar de salon avec évier parallèle chic avec un évier posé, un placard à porte shaker, des portes de placard blanches, un plan de travail en granite, une crédence grise, une crédence en carrelage métro, parquet foncé, un sol marron et plan de travail noir.
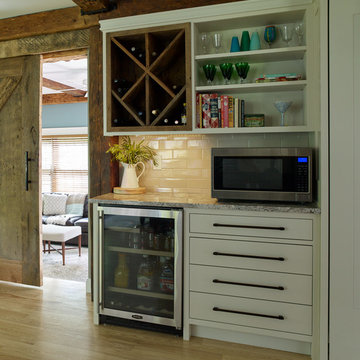
Darren Setlow Photography
Aménagement d'un grand bar de salon sans évier campagne avec des portes de placard blanches, un plan de travail en granite, une crédence grise, une crédence en carrelage métro, parquet clair et un plan de travail multicolore.
Aménagement d'un grand bar de salon sans évier campagne avec des portes de placard blanches, un plan de travail en granite, une crédence grise, une crédence en carrelage métro, parquet clair et un plan de travail multicolore.
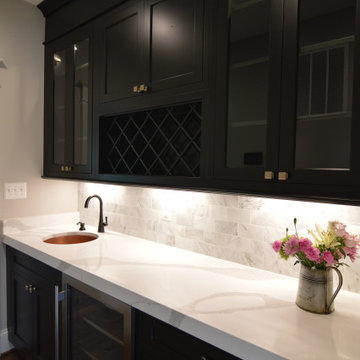
Butlers pantry features custom inset cabinets with glass front cabinets, wine storage, undermount copper bar sink, undercounter wine refrigeration, quartz counter tops.
Idées déco de bars de salon avec une crédence grise et une crédence en carrelage métro
2