Idées déco de bars de salon avec une crédence multicolore et parquet clair
Trier par :
Budget
Trier par:Populaires du jour
101 - 120 sur 371 photos
1 sur 3
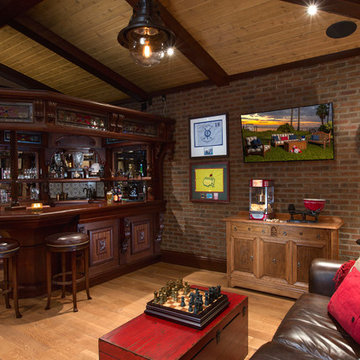
Cette photo montre un grand bar de salon avec évier craftsman en U et bois foncé avec un évier encastré, un placard avec porte à panneau surélevé, un plan de travail en bois, une crédence multicolore et parquet clair.

This modern waterfront home was built for today’s contemporary lifestyle with the comfort of a family cottage. Walloon Lake Residence is a stunning three-story waterfront home with beautiful proportions and extreme attention to detail to give both timelessness and character. Horizontal wood siding wraps the perimeter and is broken up by floor-to-ceiling windows and moments of natural stone veneer.
The exterior features graceful stone pillars and a glass door entrance that lead into a large living room, dining room, home bar, and kitchen perfect for entertaining. With walls of large windows throughout, the design makes the most of the lakefront views. A large screened porch and expansive platform patio provide space for lounging and grilling.
Inside, the wooden slat decorative ceiling in the living room draws your eye upwards. The linear fireplace surround and hearth are the focal point on the main level. The home bar serves as a gathering place between the living room and kitchen. A large island with seating for five anchors the open concept kitchen and dining room. The strikingly modern range hood and custom slab kitchen cabinets elevate the design.
The floating staircase in the foyer acts as an accent element. A spacious master suite is situated on the upper level. Featuring large windows, a tray ceiling, double vanity, and a walk-in closet. The large walkout basement hosts another wet bar for entertaining with modern island pendant lighting.
Walloon Lake is located within the Little Traverse Bay Watershed and empties into Lake Michigan. It is considered an outstanding ecological, aesthetic, and recreational resource. The lake itself is unique in its shape, with three “arms” and two “shores” as well as a “foot” where the downtown village exists. Walloon Lake is a thriving northern Michigan small town with tons of character and energy, from snowmobiling and ice fishing in the winter to morel hunting and hiking in the spring, boating and golfing in the summer, and wine tasting and color touring in the fall.
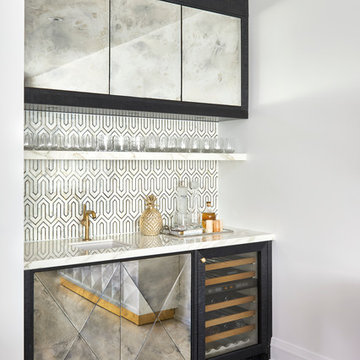
Exemple d'un bar de salon avec évier linéaire chic avec un évier encastré, un placard à porte plane, une crédence multicolore, parquet clair et un sol beige.
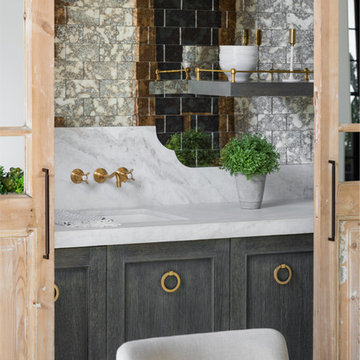
Idée de décoration pour un bar de salon avec évier linéaire champêtre de taille moyenne avec un évier encastré, un placard à porte shaker, des portes de placard grises, plan de travail en marbre, une crédence multicolore, une crédence miroir, parquet clair et un plan de travail blanc.
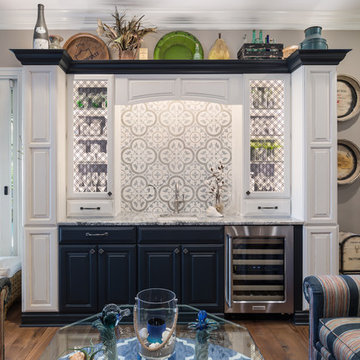
BAR BACKSPLASH: CHEVERNY BLANC ENCAUSTIC CEMENT WALL AND FLOOR TILE - 8 X 8 IN
CABINETRY DOOR STYLE: WELLBORN Seville Square Maple
COLOR: Glacier Java and Blue Bronze
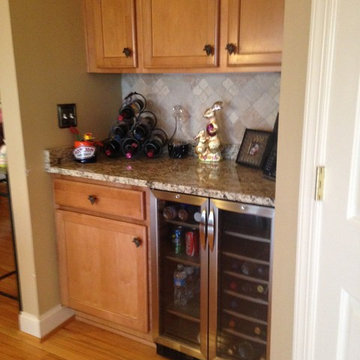
This mini wine-bar replaces a dated builder-installed computer desk. Dual temperature control under refrigerator cools soft drinks on the left side and wine on the right. Multi-color 4 in. x 4 in diagonal tile backsplash. Giallo granite counter top and light maple cabinets.
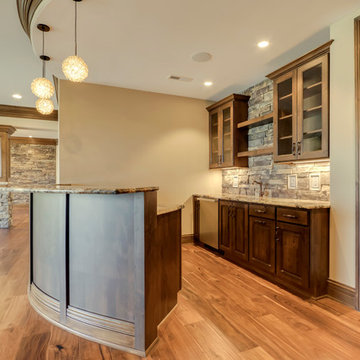
Cette image montre un bar de salon avec évier chalet en bois foncé de taille moyenne avec un placard à porte plane, un plan de travail en granite, une crédence multicolore, une crédence en carrelage de pierre, parquet clair et un sol marron.
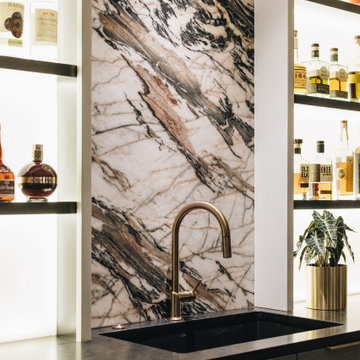
Aménagement d'un grand bar de salon avec évier linéaire classique avec un évier posé, un placard à porte plane, des portes de placard bleues, une crédence multicolore, parquet clair, un sol beige et plan de travail noir.
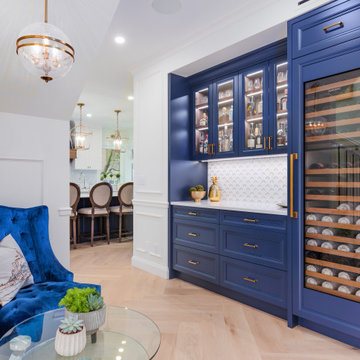
Cette photo montre un petit bar de salon avec évier parallèle chic avec aucun évier ou lavabo, un placard à porte affleurante, des portes de placard bleues, un plan de travail en quartz modifié, une crédence multicolore, une crédence en mosaïque, parquet clair, un sol beige et un plan de travail blanc.
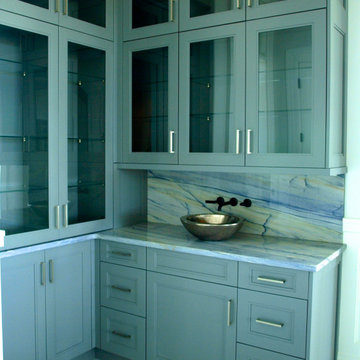
Azul Imperial Quartzite, absolutely stunning. Photo's can't do it justice.
Réalisation d'un petit bar de salon avec évier tradition en L avec un placard à porte vitrée, des portes de placard grises, un plan de travail en granite, une crédence multicolore, une crédence en dalle de pierre, parquet clair, un sol gris et un plan de travail violet.
Réalisation d'un petit bar de salon avec évier tradition en L avec un placard à porte vitrée, des portes de placard grises, un plan de travail en granite, une crédence multicolore, une crédence en dalle de pierre, parquet clair, un sol gris et un plan de travail violet.
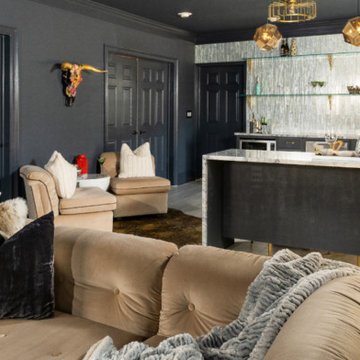
Internationally Acknowledged Interior Designers & Decorators
Cette image montre un bar de salon linéaire design de taille moyenne avec des tabourets, un évier encastré, un placard avec porte à panneau surélevé, des portes de placard noires, un plan de travail en granite, une crédence multicolore, une crédence en carreau de verre, parquet clair, un sol gris et un plan de travail multicolore.
Cette image montre un bar de salon linéaire design de taille moyenne avec des tabourets, un évier encastré, un placard avec porte à panneau surélevé, des portes de placard noires, un plan de travail en granite, une crédence multicolore, une crédence en carreau de verre, parquet clair, un sol gris et un plan de travail multicolore.
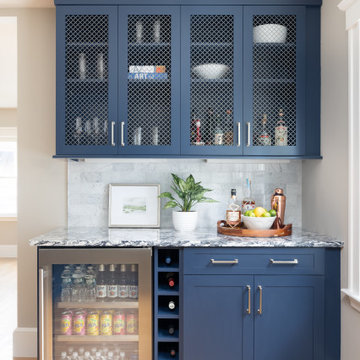
Regina Mallory Photography - Open concept first floor with blue and white kitchen. Reversed raised panel Shake style cabinets with painted finish in Naval Blue and Alabaster White. Navy blue cabinetry topped with Cambria Mayfair quartz; Soft white cabinetry topped with Wilsonart Upper Wolfjaw gray quartz. Carrara marble backsplash, and navy blue herringbone backsplash behind range. Stainless steel appliances, metal mesh on upper cabinetry in beverage center, and white oak wood flooring.
Photo credit: Regina Mallory Photography
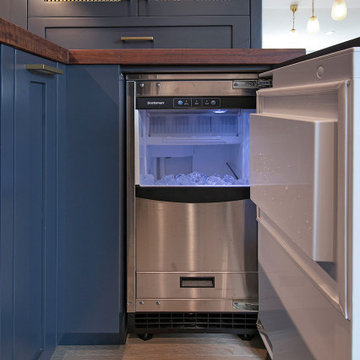
For entertaining at home, and with the client being a bit of a mixologist, we designed a custom bar area in the corner that features dark navy cabinetry with walnut countertops, a gorgeous handmade glass tile backsplash, wine fridge, and concealed ice maker. The brass wire mesh inserts on select cabinet doors add glitz and glamour to the entertainment nook and make the homeowners want to break out their best barware and celebrate.
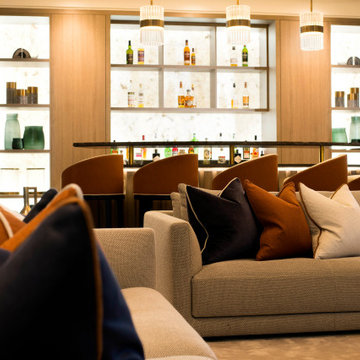
The full back wall of the bar is a feature backlit onyx with display shelving and storage. The bar itself is a louvered and fluted front with slate curved top. Crystal pendants via our sister company UBER Interiors. And comfortable seating facing the media wall.
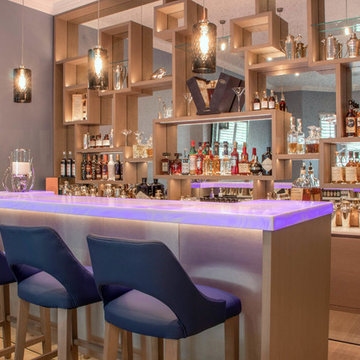
All shelves are made with invisible fixing.
Massive mirror at the back is cut to eliminate any visible joints.
All shelves supplied with led lights to lit up things displayed on shelves
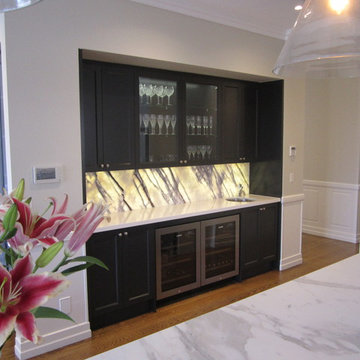
Bar
Exemple d'un bar de salon avec évier linéaire chic de taille moyenne avec un évier encastré, un placard avec porte à panneau encastré, des portes de placard noires, un plan de travail en surface solide, une crédence multicolore, une crédence en marbre, parquet clair et un sol marron.
Exemple d'un bar de salon avec évier linéaire chic de taille moyenne avec un évier encastré, un placard avec porte à panneau encastré, des portes de placard noires, un plan de travail en surface solide, une crédence multicolore, une crédence en marbre, parquet clair et un sol marron.
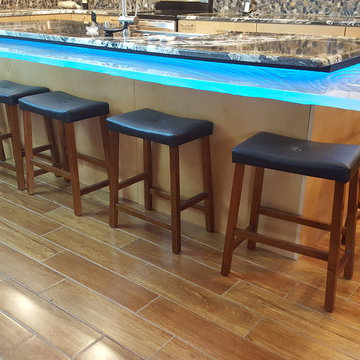
Contemporary Designs in Cabinetry, Renee VanDyne
Cette photo montre un bar de salon tendance en L et bois clair avec un placard à porte plane, un plan de travail en verre, une crédence multicolore, une crédence en dalle de pierre et parquet clair.
Cette photo montre un bar de salon tendance en L et bois clair avec un placard à porte plane, un plan de travail en verre, une crédence multicolore, une crédence en dalle de pierre et parquet clair.
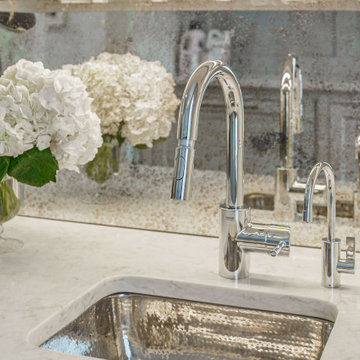
Built in custom beverage station.
Inspiration pour un petit bar de salon avec évier parallèle traditionnel avec un évier encastré, un placard à porte affleurante, des portes de placard grises, plan de travail en marbre, une crédence multicolore, une crédence miroir, parquet clair, un sol marron et un plan de travail blanc.
Inspiration pour un petit bar de salon avec évier parallèle traditionnel avec un évier encastré, un placard à porte affleurante, des portes de placard grises, plan de travail en marbre, une crédence multicolore, une crédence miroir, parquet clair, un sol marron et un plan de travail blanc.
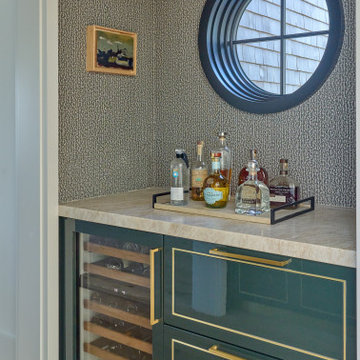
This destination project features three bars. The Martini bar is on the main floor off the kitchen and shimmers with minimalist luxury. The designer opted to bring the Phillip Jeffries wallpaper up to cover the ceiling, giving the space a jewel-box effect. High-gloss, forest green cabinetry with inlay brass trim satin brass faucet, and brass hardware all shine with the help of LED-lit upper displays. Taj Mahal Quartzite countertops provide worry-free entertaining surfaces.
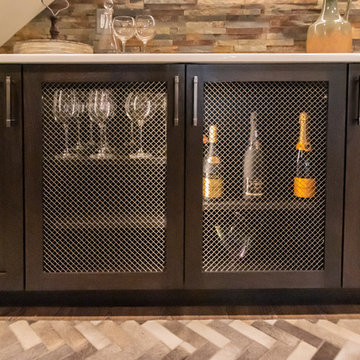
Directly adjacent to the main bar is the wine bar. Similar to the main area, this bar is created with complimenting walnut stained cabinetry, natural stone backsplash, and quarts countertop. The difference is in the details, with the custom wine rack and brass chain link doors.
Idées déco de bars de salon avec une crédence multicolore et parquet clair
6