Idées déco de bars de salon avec une crédence multicolore et parquet clair
Trier par :
Budget
Trier par:Populaires du jour
161 - 180 sur 371 photos
1 sur 3
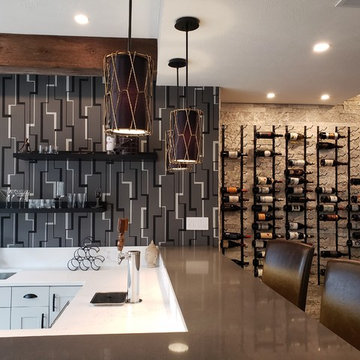
Aménagement d'un grand bar de salon éclectique en U avec des tabourets, un évier encastré, un placard à porte shaker, des portes de placard blanches, un plan de travail en quartz modifié, une crédence multicolore, parquet clair, un sol gris et un plan de travail gris.
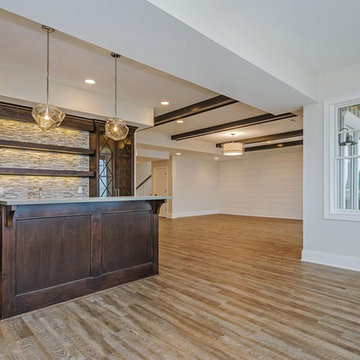
Cette photo montre un grand bar de salon avec évier linéaire bord de mer en bois foncé avec un placard à porte shaker, un plan de travail en surface solide, une crédence multicolore, une crédence en carreau briquette, parquet clair et un évier posé.
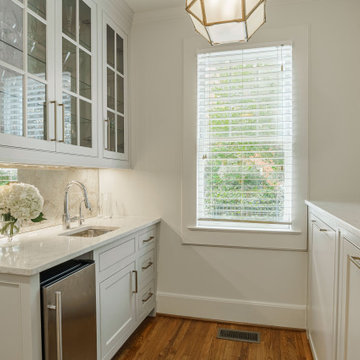
Built in custom beverage station.
Aménagement d'un petit bar de salon avec évier parallèle classique avec un évier encastré, un placard à porte affleurante, des portes de placard grises, plan de travail en marbre, une crédence multicolore, une crédence miroir, parquet clair, un sol marron et un plan de travail blanc.
Aménagement d'un petit bar de salon avec évier parallèle classique avec un évier encastré, un placard à porte affleurante, des portes de placard grises, plan de travail en marbre, une crédence multicolore, une crédence miroir, parquet clair, un sol marron et un plan de travail blanc.
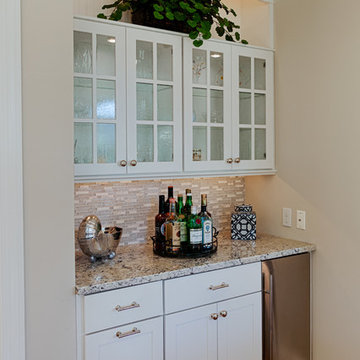
The high ceiling of this lovely family room is enhanced by architectural mill-work which give this charming room an elegant and cozy feel.
Dormers above bring light into the the space, and the decorative ceiling adds scale and beauty to the room.
We can see that the focal point of the room is the stone fireplace which is flanked on both sides by a 24"x 24" picture window with built in shelves below. To further enhance the symmetry of the room are 2 large windows with half moon tops giving architectural interest and allow for light to stream across the room.
Photos by Alicia's Art, LLC
RUDLOFF Custom Builders, is a residential construction company that connects with clients early in the design phase to ensure every detail of your project is captured just as you imagined. RUDLOFF Custom Builders will create the project of your dreams that is executed by on-site project managers and skilled craftsman, while creating lifetime client relationships that are build on trust and integrity.
We are a full service, certified remodeling company that covers all of the Philadelphia suburban area including West Chester, Gladwynne, Malvern, Wayne, Haverford and more.
As a 6 time Best of Houzz winner, we look forward to working with you on your next project.
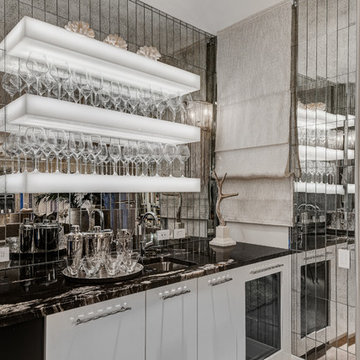
Cette image montre un bar de salon avec évier linéaire design avec un évier encastré, un placard à porte plane, des portes de placard blanches, un plan de travail en granite, une crédence multicolore, une crédence miroir, parquet clair et un plan de travail multicolore.
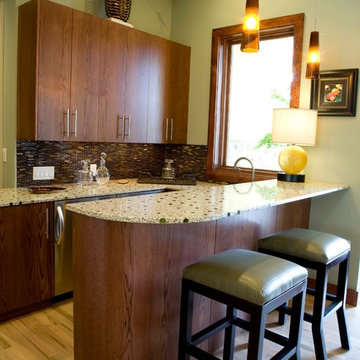
Exemple d'un très grand bar de salon linéaire exotique en bois brun avec des tabourets, un évier encastré, un placard à porte plane, un plan de travail en terrazzo, une crédence multicolore, une crédence en carreau briquette et parquet clair.
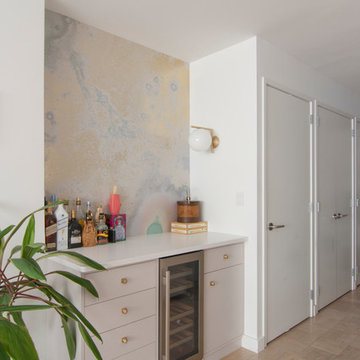
Anjie Cho Architect
Cette photo montre un petit bar de salon linéaire moderne avec un placard à porte plane, des portes de placard grises, un plan de travail en quartz modifié, une crédence multicolore, parquet clair et un sol beige.
Cette photo montre un petit bar de salon linéaire moderne avec un placard à porte plane, des portes de placard grises, un plan de travail en quartz modifié, une crédence multicolore, parquet clair et un sol beige.
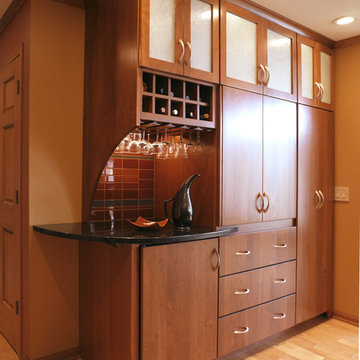
Eric Ferguson Photography
Idées déco pour un bar de salon avec évier classique en bois brun de taille moyenne avec un placard à porte plane, un plan de travail en granite, une crédence multicolore, une crédence en céramique, parquet clair et un sol marron.
Idées déco pour un bar de salon avec évier classique en bois brun de taille moyenne avec un placard à porte plane, un plan de travail en granite, une crédence multicolore, une crédence en céramique, parquet clair et un sol marron.
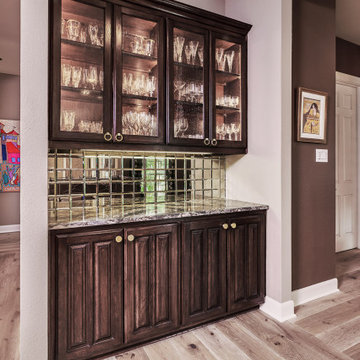
These are repurposed cabinets that received a facelift and once in a pass through area from the old kitchen into the old Dining Room. The walls came down so you can see this beauty now from the Living Room and Dining Room. Great for entertaining which is exactly what our client wanted!
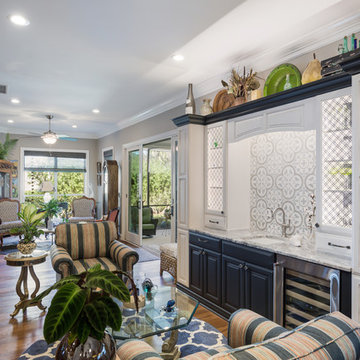
BAR BACKSPLASH: CHEVERNY BLANC ENCAUSTIC CEMENT WALL AND FLOOR TILE - 8 X 8 IN
CABINETRY DOOR STYLE: WELLBORN Seville Square Maple
COLOR: Glacier Java and Blue Bronze
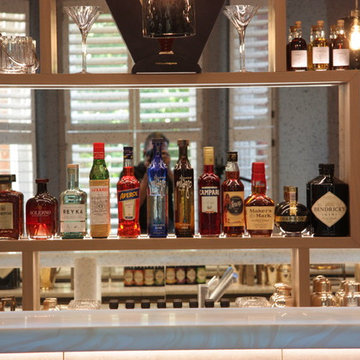
All shelves are made with invisible fixing.
Massive mirror at the back is cut to eliminate any visible joints.
All shelves supplied with led lights to lit up things displayed on shelves
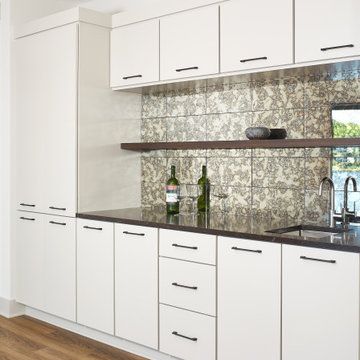
Aménagement d'un bar de salon avec évier linéaire moderne avec un évier encastré, un placard à porte plane, des portes de placard blanches, un plan de travail en granite, une crédence multicolore, une crédence miroir, parquet clair, un sol marron et plan de travail noir.
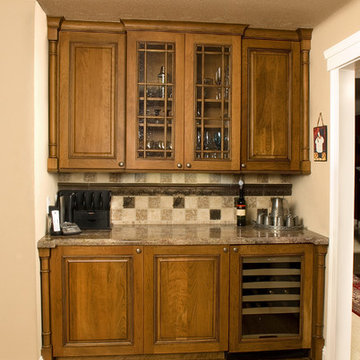
Cette image montre un petit bar de salon linéaire traditionnel en bois brun avec un placard avec porte à panneau surélevé, un plan de travail en granite, une crédence multicolore, une crédence en carreau de porcelaine, parquet clair, un sol beige et un plan de travail multicolore.
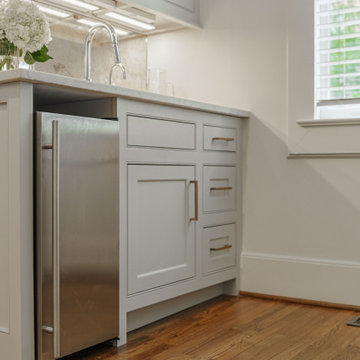
Built in custom beverage station.
Inspiration pour un petit bar de salon avec évier parallèle traditionnel avec un évier encastré, un placard à porte affleurante, des portes de placard grises, plan de travail en marbre, une crédence multicolore, une crédence miroir, parquet clair, un sol marron et un plan de travail blanc.
Inspiration pour un petit bar de salon avec évier parallèle traditionnel avec un évier encastré, un placard à porte affleurante, des portes de placard grises, plan de travail en marbre, une crédence multicolore, une crédence miroir, parquet clair, un sol marron et un plan de travail blanc.
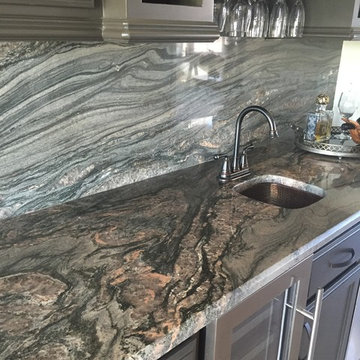
Cette image montre un bar de salon avec évier linéaire traditionnel avec un évier encastré, un placard à porte plane, des portes de placard grises, un plan de travail en granite, une crédence multicolore, une crédence en dalle de pierre et parquet clair.
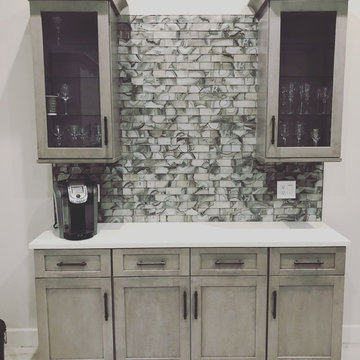
An inviting space for morning coffee, or afternoon spirits, this bar boasts light grey color with a dark glaze finish, lighted upper cabients with glass doors and and oyster backsplash.
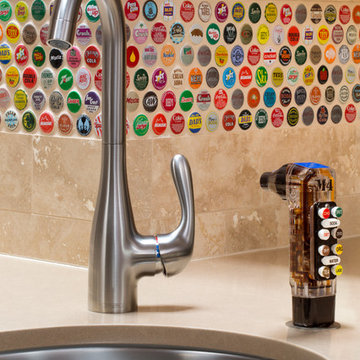
Bernard Andre
Beverage bar with built-in soda bar gun, icemaker, dishwasher drawer and undercounter beverage refrigerator. Backsplash uses soda bottle caps as an accent.
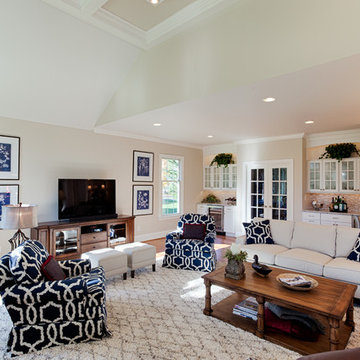
The high ceiling of this lovely family room is enhanced by architectural mill-work which give this charming room an elegant and cozy feel.
Dormers above bring light into the the space, and the decorative ceiling adds scale and beauty to the room.
We can see that the focal point of the room is the stone fireplace which is flanked on both sides by a 24"x 24" picture window with built in shelves below. To further enhance the symmetry of the room are 2 large windows with half moon tops giving architectural interest and allow for light to stream across the room.
Photos by Alicia's Art, LLC
RUDLOFF Custom Builders, is a residential construction company that connects with clients early in the design phase to ensure every detail of your project is captured just as you imagined. RUDLOFF Custom Builders will create the project of your dreams that is executed by on-site project managers and skilled craftsman, while creating lifetime client relationships that are build on trust and integrity.
We are a full service, certified remodeling company that covers all of the Philadelphia suburban area including West Chester, Gladwynne, Malvern, Wayne, Haverford and more.
As a 6 time Best of Houzz winner, we look forward to working with you on your next project.
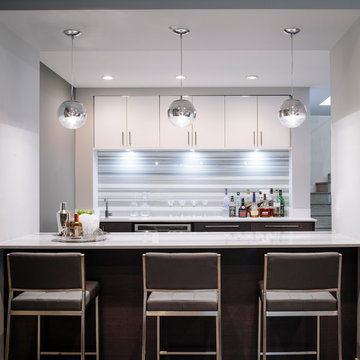
Réalisation d'un grand bar de salon linéaire minimaliste avec des tabourets, un évier encastré, un placard à porte plane, des portes de placard blanches, un plan de travail en quartz modifié, une crédence multicolore, une crédence en dalle de pierre, parquet clair et un sol marron.
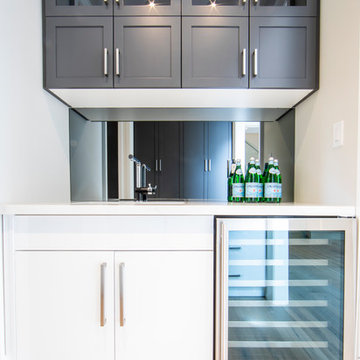
aia photography
Idées déco pour un grand bar de salon classique en L avec un placard à porte shaker, des portes de placard grises, plan de travail en marbre, une crédence multicolore, une crédence en mosaïque, parquet clair, un sol marron et un plan de travail blanc.
Idées déco pour un grand bar de salon classique en L avec un placard à porte shaker, des portes de placard grises, plan de travail en marbre, une crédence multicolore, une crédence en mosaïque, parquet clair, un sol marron et un plan de travail blanc.
Idées déco de bars de salon avec une crédence multicolore et parquet clair
9