Idées déco de bars de salon avec une crédence verte et une crédence jaune
Trier par :
Budget
Trier par:Populaires du jour
41 - 60 sur 370 photos
1 sur 3

Alyssa Lee Photography
Inspiration pour un bar de salon linéaire traditionnel avec des portes de placard blanches, une crédence en céramique, aucun évier ou lavabo, un placard avec porte à panneau encastré, une crédence verte, parquet clair, un sol beige et un plan de travail gris.
Inspiration pour un bar de salon linéaire traditionnel avec des portes de placard blanches, une crédence en céramique, aucun évier ou lavabo, un placard avec porte à panneau encastré, une crédence verte, parquet clair, un sol beige et un plan de travail gris.
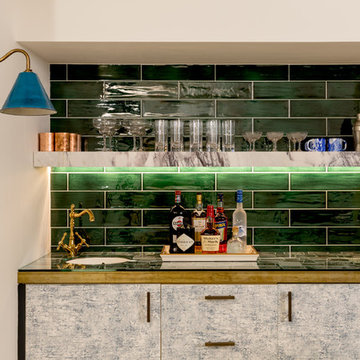
Green metro tiled cocktail bar area.
Réalisation d'un grand bar de salon avec évier linéaire bohème avec un évier encastré, un placard à porte plane, des portes de placard grises, un plan de travail en verre, une crédence verte et une crédence en carrelage métro.
Réalisation d'un grand bar de salon avec évier linéaire bohème avec un évier encastré, un placard à porte plane, des portes de placard grises, un plan de travail en verre, une crédence verte et une crédence en carrelage métro.

Mountain Peek is a custom residence located within the Yellowstone Club in Big Sky, Montana. The layout of the home was heavily influenced by the site. Instead of building up vertically the floor plan reaches out horizontally with slight elevations between different spaces. This allowed for beautiful views from every space and also gave us the ability to play with roof heights for each individual space. Natural stone and rustic wood are accented by steal beams and metal work throughout the home.
(photos by Whitney Kamman)
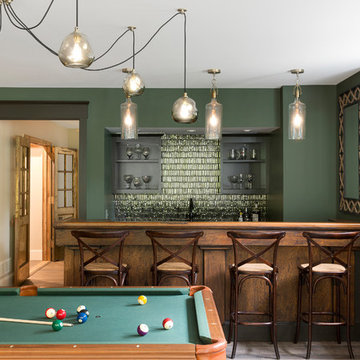
spacecrafting
Aménagement d'un grand bar de salon linéaire classique avec des tabourets, un évier encastré, un placard sans porte, un plan de travail en quartz modifié, une crédence verte, une crédence en carreau de verre, parquet foncé et un sol marron.
Aménagement d'un grand bar de salon linéaire classique avec des tabourets, un évier encastré, un placard sans porte, un plan de travail en quartz modifié, une crédence verte, une crédence en carreau de verre, parquet foncé et un sol marron.

This French country, new construction home features a circular first-floor layout that connects from great room to kitchen and breakfast room, then on to the dining room via a small area that turned out to be ideal for a fully functional bar.
Directly off the kitchen and leading to the dining room, this space is perfectly located for making and serving cocktails whenever the family entertains. In order to make the space feel as open and welcoming as possible while connecting it visually with the kitchen, glass cabinet doors and custom-designed, leaded-glass column cabinetry and millwork archway help the spaces flow together and bring in.
The space is small and tight, so it was critical to make it feel larger and more open. Leaded-glass cabinetry throughout provided the airy feel we were looking for, while showing off sparkling glassware and serving pieces. In addition, finding space for a sink and under-counter refrigerator was challenging, but every wished-for element made it into the final plan.
Photo by Mike Kaskel
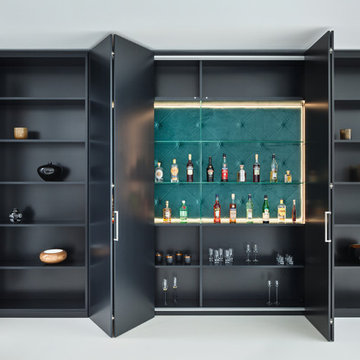
Erich Spahn
Inspiration pour un bar de salon linéaire design de taille moyenne avec un placard sans porte, des portes de placard noires, aucun évier ou lavabo, une crédence verte et un sol gris.
Inspiration pour un bar de salon linéaire design de taille moyenne avec un placard sans porte, des portes de placard noires, aucun évier ou lavabo, une crédence verte et un sol gris.
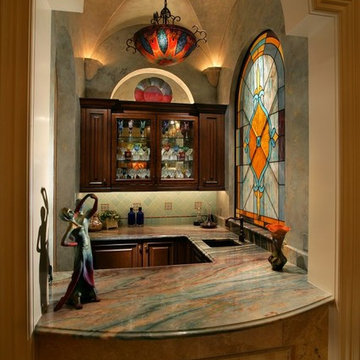
Doug Thompson Photography
Idées déco pour un bar de salon avec évier victorien en U et bois foncé avec un placard avec porte à panneau surélevé et une crédence verte.
Idées déco pour un bar de salon avec évier victorien en U et bois foncé avec un placard avec porte à panneau surélevé et une crédence verte.

Cette image montre un petit bar de salon avec évier parallèle traditionnel en bois foncé avec un évier posé, un placard à porte shaker, un plan de travail en granite, une crédence jaune, une crédence miroir, un sol en vinyl, un sol marron et un plan de travail multicolore.

This was a dream project! The clients purchased this 1880s home and wanted to renovate it for their family to live in. It was a true labor of love, and their commitment to getting the details right was admirable. We rehabilitated doors and windows and flooring wherever we could, we milled trim work to match existing and carved our own door rosettes to ensure the historic details were beautifully carried through.
Every finish was made with consideration of wanting a home that would feel historic with integrity, yet would also function for the family and extend into the future as long possible. We were not interested in what is popular or trendy but rather wanted to honor what was right for the home.
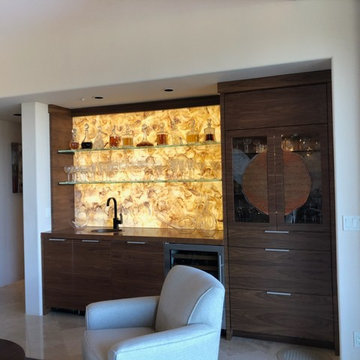
Behind the Starphire Glass shelving is our Backlit Wall Feature used in this Walnut Bar.
Made in two pieces split along the shelving.
Cette photo montre un bar de salon avec évier linéaire tendance de taille moyenne avec un évier posé, des portes de placard marrons, un plan de travail en bois, une crédence jaune et une crédence en dalle de pierre.
Cette photo montre un bar de salon avec évier linéaire tendance de taille moyenne avec un évier posé, des portes de placard marrons, un plan de travail en bois, une crédence jaune et une crédence en dalle de pierre.

Aperture Vision Photography
Cette image montre un bar de salon avec évier linéaire vintage de taille moyenne avec un évier encastré, un plan de travail en bois, des portes de placard noires, une crédence verte, un sol en ardoise, une crédence en ardoise, un plan de travail marron et un placard avec porte à panneau encastré.
Cette image montre un bar de salon avec évier linéaire vintage de taille moyenne avec un évier encastré, un plan de travail en bois, des portes de placard noires, une crédence verte, un sol en ardoise, une crédence en ardoise, un plan de travail marron et un placard avec porte à panneau encastré.

A custom bar was updated with fresh wallpaper, and soapstone counters in the library of this elegant farmhouse.
Exemple d'un petit bar de salon avec évier en bois brun avec aucun évier ou lavabo, un placard avec porte à panneau surélevé, un plan de travail en stéatite, une crédence verte, parquet clair, un sol beige et plan de travail noir.
Exemple d'un petit bar de salon avec évier en bois brun avec aucun évier ou lavabo, un placard avec porte à panneau surélevé, un plan de travail en stéatite, une crédence verte, parquet clair, un sol beige et plan de travail noir.
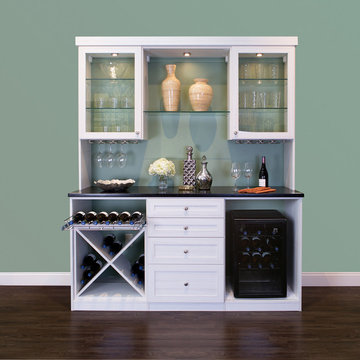
Perfect Wine Bar with Refrigerator and Bottle Storage
Inspiration pour un petit bar de salon avec évier linéaire traditionnel avec aucun évier ou lavabo, un placard à porte vitrée, des portes de placard blanches, un plan de travail en stratifié, une crédence verte, parquet foncé et un sol marron.
Inspiration pour un petit bar de salon avec évier linéaire traditionnel avec aucun évier ou lavabo, un placard à porte vitrée, des portes de placard blanches, un plan de travail en stratifié, une crédence verte, parquet foncé et un sol marron.
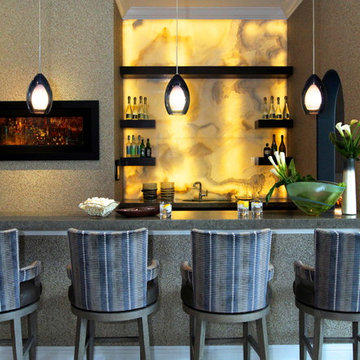
Exemple d'un bar de salon parallèle tendance avec des tabourets, une crédence jaune, une crédence en dalle de pierre, des portes de placard noires, un plan de travail en granite, un sol en calcaire, un sol beige et un plan de travail gris.
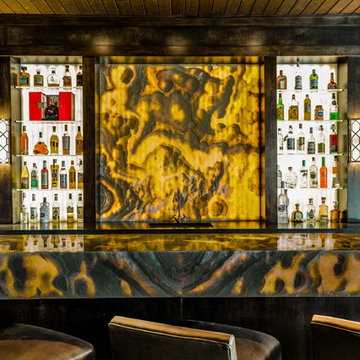
This masculine and modern Onyx Nuvolato marble bar and feature wall is perfect for hosting everything from game-day events to large cocktail parties. The onyx countertops and feature wall are backlit with LED lights to create a warm glow throughout the room. The remnants from this project were fashioned to create a matching backlit fireplace. Open shelving provides storage and display, while a built in tap provides quick access and easy storage for larger bulk items.

Inspiration pour un bar de salon traditionnel en L avec un évier encastré, un placard avec porte à panneau encastré, des portes de placard bleues, une crédence verte, parquet foncé, un sol marron et un plan de travail blanc.

Aménagement d'un bar de salon sans évier linéaire contemporain de taille moyenne avec un placard à porte plane, des portes de placard blanches, un plan de travail en quartz modifié, une crédence verte, une crédence en mosaïque, un sol en bois brun et un plan de travail gris.
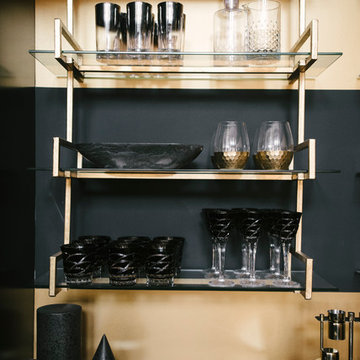
Idées déco pour un bar de salon avec évier linéaire contemporain de taille moyenne avec un évier encastré, un placard avec porte à panneau encastré, des portes de placard grises, plan de travail en marbre, une crédence jaune, une crédence en dalle métallique, un sol en marbre, un sol multicolore et un plan de travail blanc.
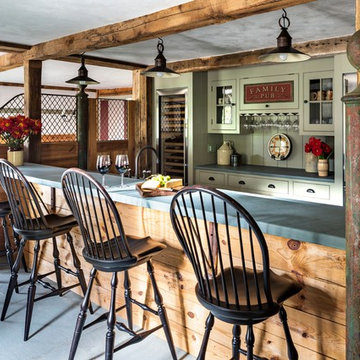
The largest stall in this renovated 18th century barn now houses a bar with custom racks for wine glasses. Robert Benson Photography
Aménagement d'un très grand bar de salon parallèle campagne avec des tabourets, un placard à porte vitrée, des portes de placards vertess, une crédence verte et un plan de travail marron.
Aménagement d'un très grand bar de salon parallèle campagne avec des tabourets, un placard à porte vitrée, des portes de placards vertess, une crédence verte et un plan de travail marron.
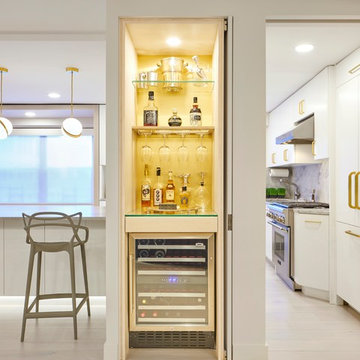
A bespoke bar cabinet with dual-zone wine cooler. Pocket door recedes into the adjacent wall. Glass shelves allow more light.
Idées déco pour un petit bar de salon linéaire contemporain avec un plan de travail en verre et une crédence jaune.
Idées déco pour un petit bar de salon linéaire contemporain avec un plan de travail en verre et une crédence jaune.
Idées déco de bars de salon avec une crédence verte et une crédence jaune
3