Idées déco de bars de salon avec une crédence verte et une crédence jaune
Trier par :
Budget
Trier par:Populaires du jour
81 - 100 sur 370 photos
1 sur 3
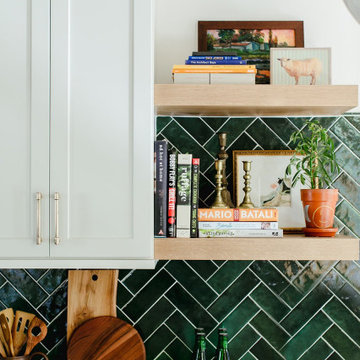
This is a circa 1904 Denver Square in Congress Park. We remodeled the kitchen, powder room and the entire basement. In the photos, look for the vintage dining room sideboard that we were able to save and move into the kitchen. We added french doors to an exterior patio in the dining room where it used to sit.
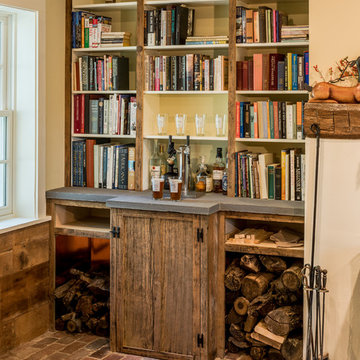
Angle Eye Photography
Idée de décoration pour un petit bar de salon avec évier parallèle champêtre en bois brun avec aucun évier ou lavabo, un placard à porte plane, un plan de travail en stéatite, une crédence jaune, un sol en brique et un sol rouge.
Idée de décoration pour un petit bar de salon avec évier parallèle champêtre en bois brun avec aucun évier ou lavabo, un placard à porte plane, un plan de travail en stéatite, une crédence jaune, un sol en brique et un sol rouge.
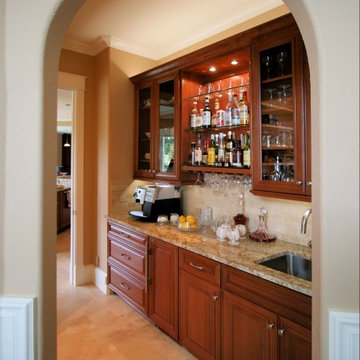
Remodeled butler's pantry adjacent to kitchen and dining room. Custom cabinets, integrated ice maker. Inspired Imagery Photography
Réalisation d'un très grand bar de salon tradition en bois brun et U avec un évier encastré, un placard avec porte à panneau surélevé, un plan de travail en granite, une crédence jaune, une crédence en carrelage de pierre, un sol jaune, un plan de travail jaune et un sol en travertin.
Réalisation d'un très grand bar de salon tradition en bois brun et U avec un évier encastré, un placard avec porte à panneau surélevé, un plan de travail en granite, une crédence jaune, une crédence en carrelage de pierre, un sol jaune, un plan de travail jaune et un sol en travertin.
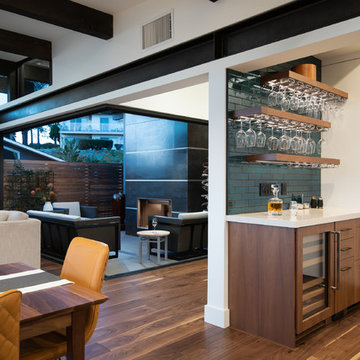
Nader Essa Photography
Exemple d'un bar de salon linéaire en bois brun de taille moyenne avec aucun évier ou lavabo, un placard à porte plane, un plan de travail en quartz modifié, une crédence verte, une crédence en céramique, un sol en bois brun et un plan de travail beige.
Exemple d'un bar de salon linéaire en bois brun de taille moyenne avec aucun évier ou lavabo, un placard à porte plane, un plan de travail en quartz modifié, une crédence verte, une crédence en céramique, un sol en bois brun et un plan de travail beige.
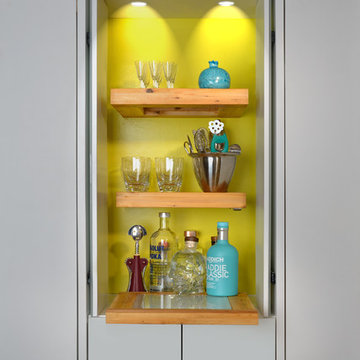
Upside Development completed this Interior contemporary remodeling project in Sherwood Park. Located in core midtown, this detached 2 story brick home has seen it’s share of renovations in the past. With a 15-year-old rear addition and 90’s kitchen, it was time to upgrade again. This home needed a major facelift from the multiple layers of past renovations.

Wetbar featuring gold sink and faucet; white countertop and floating shelves; white sinkbase and wine cooler with custom cabinet door
Idée de décoration pour un petit bar de salon avec évier linéaire marin avec un évier encastré, un placard à porte plane, des portes de placard blanches, un plan de travail en quartz, une crédence verte, un sol marron et un plan de travail blanc.
Idée de décoration pour un petit bar de salon avec évier linéaire marin avec un évier encastré, un placard à porte plane, des portes de placard blanches, un plan de travail en quartz, une crédence verte, un sol marron et un plan de travail blanc.
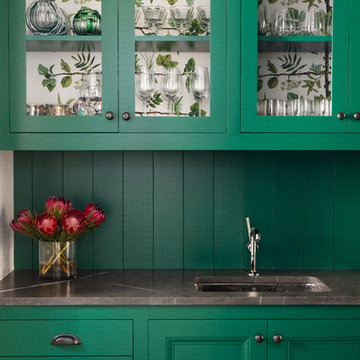
Austin Victorian by Chango & Co.
Architectural Advisement & Interior Design by Chango & Co.
Architecture by William Hablinski
Construction by J Pinnelli Co.
Photography by Sarah Elliott
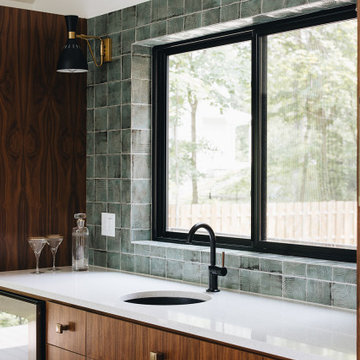
Cette image montre un grand bar de salon avec évier linéaire vintage en bois foncé avec un évier encastré, un placard à porte plane, un plan de travail en quartz modifié, une crédence verte, une crédence en céramique et un plan de travail blanc.
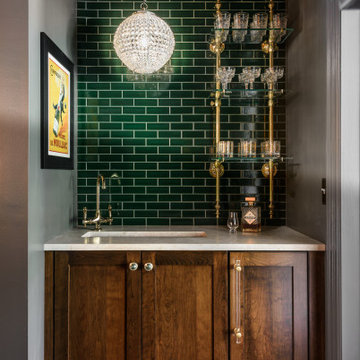
Photographed by Karen Palmer - Photography for Karen Korn Interiors
Idée de décoration pour un bar de salon tradition avec un placard à porte shaker, une crédence verte, une crédence en carrelage métro et un sol marron.
Idée de décoration pour un bar de salon tradition avec un placard à porte shaker, une crédence verte, une crédence en carrelage métro et un sol marron.

A custom bar was updated with fresh wallpaper, and soapstone counters in the library of this elegant farmhouse.
Exemple d'un petit bar de salon avec évier en bois brun avec aucun évier ou lavabo, un placard avec porte à panneau surélevé, un plan de travail en stéatite, une crédence verte, parquet clair, un sol beige et plan de travail noir.
Exemple d'un petit bar de salon avec évier en bois brun avec aucun évier ou lavabo, un placard avec porte à panneau surélevé, un plan de travail en stéatite, une crédence verte, parquet clair, un sol beige et plan de travail noir.

Cette photo montre un bar de salon linéaire chic avec un évier encastré, un placard à porte shaker, des portes de placard blanches, une crédence verte, une crédence en mosaïque, parquet clair, un sol beige et un plan de travail blanc.
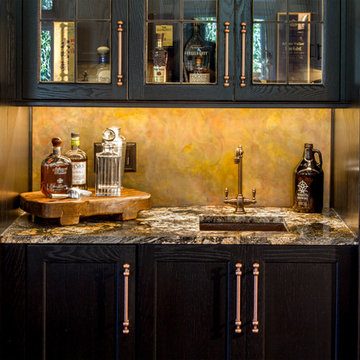
A cramped butler's pantry was opened up into a bar area with plenty of storage space and adjacent to a wine cooler. Bar countertop is Petro Magma Granite, cabinets are Brookhaven in Ebony on Oak. Other cabinets in the kitchen are white on maple; the contrast is a nice way to separate space within the same room.
Neals Design Remodel
Robin Victor Goetz

This French country, new construction home features a circular first-floor layout that connects from great room to kitchen and breakfast room, then on to the dining room via a small area that turned out to be ideal for a fully functional bar.
Directly off the kitchen and leading to the dining room, this space is perfectly located for making and serving cocktails whenever the family entertains. In order to make the space feel as open and welcoming as possible while connecting it visually with the kitchen, glass cabinet doors and custom-designed, leaded-glass column cabinetry and millwork archway help the spaces flow together and bring in.
The space is small and tight, so it was critical to make it feel larger and more open. Leaded-glass cabinetry throughout provided the airy feel we were looking for, while showing off sparkling glassware and serving pieces. In addition, finding space for a sink and under-counter refrigerator was challenging, but every wished-for element made it into the final plan.
Photo by Mike Kaskel
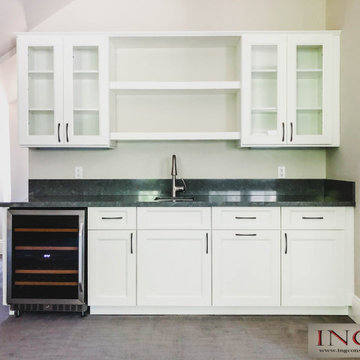
Malibu, CA - Entertainment/Game room wet bar / Attic conversion
Cette photo montre un bar de salon avec évier linéaire chic de taille moyenne avec un évier posé, un placard à porte vitrée, des portes de placard blanches, un plan de travail en granite, une crédence verte, une crédence en granite, moquette, un sol gris et un plan de travail vert.
Cette photo montre un bar de salon avec évier linéaire chic de taille moyenne avec un évier posé, un placard à porte vitrée, des portes de placard blanches, un plan de travail en granite, une crédence verte, une crédence en granite, moquette, un sol gris et un plan de travail vert.
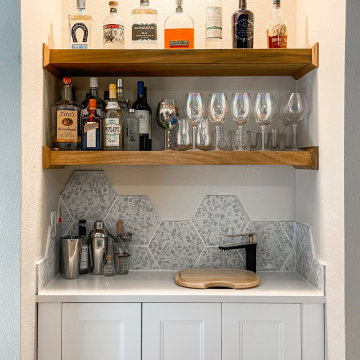
Updated wet bar with a new sink and faucet, new shaker cabinets and floating wood shelves to match kitchen cabinets. Staggered terrazzo tile backsplash completes the look.
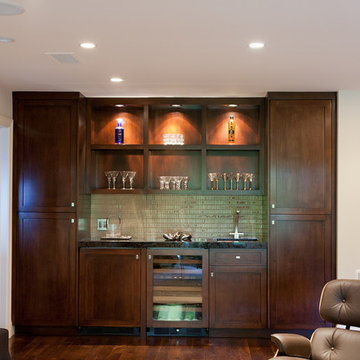
Photo: Beth Coller Photography
Aménagement d'un bar de salon avec évier linéaire classique en bois brun de taille moyenne avec un évier posé, un placard à porte shaker, un plan de travail en granite, une crédence verte, une crédence en carreau de verre, un sol en bois brun, un sol marron et plan de travail noir.
Aménagement d'un bar de salon avec évier linéaire classique en bois brun de taille moyenne avec un évier posé, un placard à porte shaker, un plan de travail en granite, une crédence verte, une crédence en carreau de verre, un sol en bois brun, un sol marron et plan de travail noir.
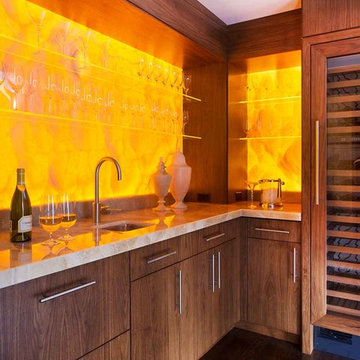
A complete full gut remodel of a 4,000 sq ft two-story penthouse residence, this project featured one of a kind views of the Boston public garden and Beacon Hill. A large central gallery flooded with gorgeous diffused light through two full stories of window glass. Clean linear millwork details compliment the structural glass, steel and walnut balustrades and handrailings that grace the upper gallery, reading nook, and stairs. A bleached walnut wet bar with backlit honey onyx backsplash and floating star fire glass shelves illuminated the lower gallery. It was part of a larger motif, which resonated through each of the unique and separate living spaces, connecting them to the larger design intention.
A bleached walnut media room doubles as a fourth bedroom. It features a king size murphy bed seamlessly integrated into the full wall panel. A gracious shower in the adjoining bathroom, cleverly concealed behind an innocuous interior door, created a truly unique formal powder room that can reveal a full bath when the house is full of guests. A blend of warm wood, soft whites, and a palate of golds reflected in the stone (calacatta/onyx) textiles and wall coverings, this project demonstrates the powerful results of a consistent design intention, thoughtful engineering, and best practice construction as executed by our talented team of craftsmen and women.
Interior Design - Lewis Interiors
Photography - Eric Roth
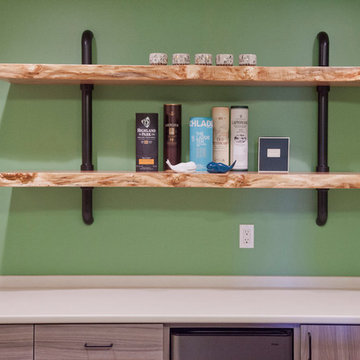
Live Edge Shelving
Black Pipe Shelving
Crystal Clear Photography
Cette image montre un petit bar de salon avec évier design en bois clair avec un évier posé, un placard à porte plane, une crédence verte et un sol en carrelage de céramique.
Cette image montre un petit bar de salon avec évier design en bois clair avec un évier posé, un placard à porte plane, une crédence verte et un sol en carrelage de céramique.
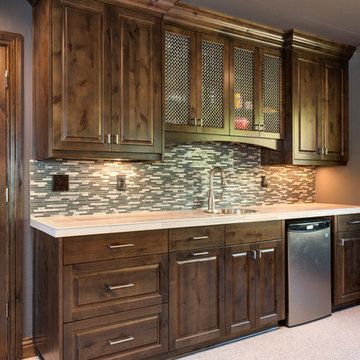
Ash Creek Photo
Inspiration pour un grand bar de salon avec évier parallèle chalet en bois foncé avec un évier posé, un placard avec porte à panneau surélevé, une crédence verte, une crédence en carreau briquette et moquette.
Inspiration pour un grand bar de salon avec évier parallèle chalet en bois foncé avec un évier posé, un placard avec porte à panneau surélevé, une crédence verte, une crédence en carreau briquette et moquette.
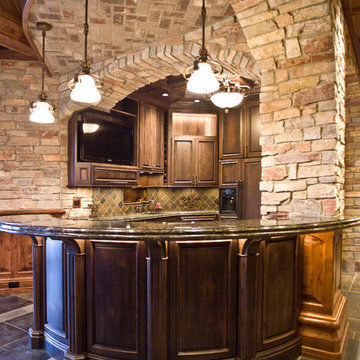
Cipher Imaging
Cette photo montre un bar de salon chic en U et bois foncé avec un placard avec porte à panneau surélevé et une crédence verte.
Cette photo montre un bar de salon chic en U et bois foncé avec un placard avec porte à panneau surélevé et une crédence verte.
Idées déco de bars de salon avec une crédence verte et une crédence jaune
5