Idées déco de bars de salon blancs avec un évier encastré
Trier par :
Budget
Trier par:Populaires du jour
81 - 100 sur 1 757 photos
1 sur 3
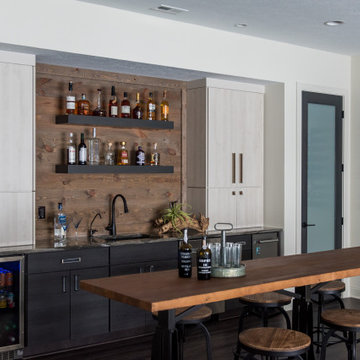
This modern transitional home was designed for a family of four and their pets. Our studio used wood detailing and medium wood floors to give the home a warm, welcoming vibe. We used a variety of statement lights to add drama to the look, and the furniture is comfortable and complements the bright palette of the home. Photographer - Sarah Shields
---
Project completed by Wendy Langston's Everything Home interior design firm, which serves Carmel, Zionsville, Fishers, Westfield, Noblesville, and Indianapolis.
For more about Everything Home, click here: https://everythinghomedesigns.com/
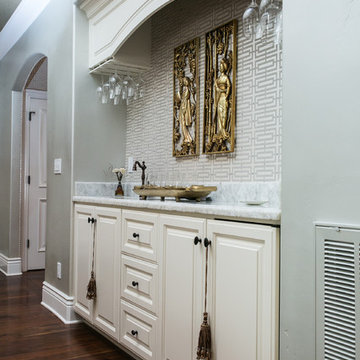
Réalisation d'un bar de salon avec évier linéaire tradition de taille moyenne avec parquet foncé, un sol marron, un évier encastré, un placard avec porte à panneau surélevé, des portes de placard blanches et plan de travail en marbre.
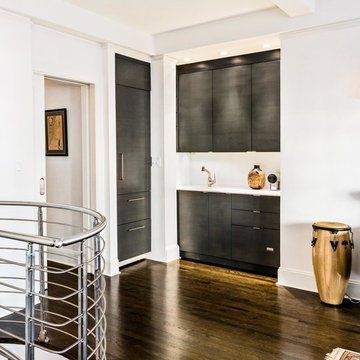
Alex Staniloff
Réalisation d'un grand bar de salon avec évier minimaliste en L avec un évier encastré, un placard à porte plane, des portes de placard grises, plan de travail en marbre, une crédence blanche, une crédence en feuille de verre et parquet foncé.
Réalisation d'un grand bar de salon avec évier minimaliste en L avec un évier encastré, un placard à porte plane, des portes de placard grises, plan de travail en marbre, une crédence blanche, une crédence en feuille de verre et parquet foncé.
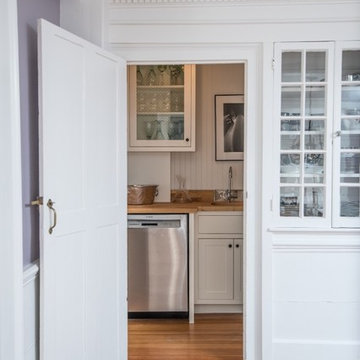
Photography: Rosemary Tufankjian (www.rosemarytufankjian.com)
Exemple d'un petit bar de salon avec évier chic avec un évier encastré, un placard avec porte à panneau encastré, des portes de placard blanches, un plan de travail en bois, une crédence blanche et un sol en bois brun.
Exemple d'un petit bar de salon avec évier chic avec un évier encastré, un placard avec porte à panneau encastré, des portes de placard blanches, un plan de travail en bois, une crédence blanche et un sol en bois brun.
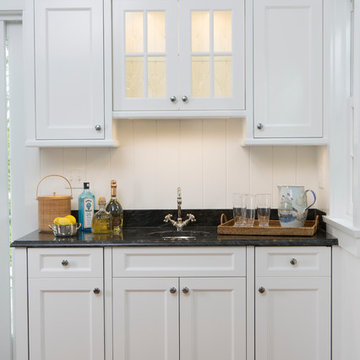
Terry Pommet
Exemple d'un petit bar de salon avec évier linéaire chic avec un évier encastré, un placard à porte shaker, des portes de placard blanches, une crédence blanche, une crédence en céramique et un sol en bois brun.
Exemple d'un petit bar de salon avec évier linéaire chic avec un évier encastré, un placard à porte shaker, des portes de placard blanches, une crédence blanche, une crédence en céramique et un sol en bois brun.
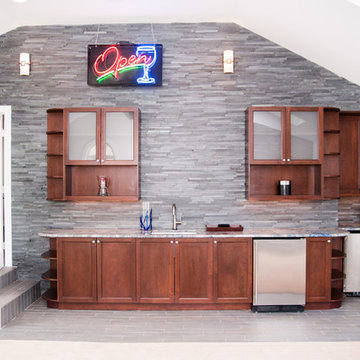
Step, landing, and French doors to the kitchen next to the wet bar.
NOTE: oval mirror on order for wall between cabinets.
Horus Photography
Exemple d'un bar de salon avec évier linéaire tendance en bois foncé de taille moyenne avec un évier encastré, un placard à porte shaker, un plan de travail en granite, une crédence grise, une crédence en carrelage de pierre et un sol en carrelage de porcelaine.
Exemple d'un bar de salon avec évier linéaire tendance en bois foncé de taille moyenne avec un évier encastré, un placard à porte shaker, un plan de travail en granite, une crédence grise, une crédence en carrelage de pierre et un sol en carrelage de porcelaine.

Homeowner wanted a modern wet bar with hints of rusticity. These custom cabinets have metal mesh inserts in upper cabinets and painted brick backsplash. The wine storage area is recessed into the wall to allow more open floor space
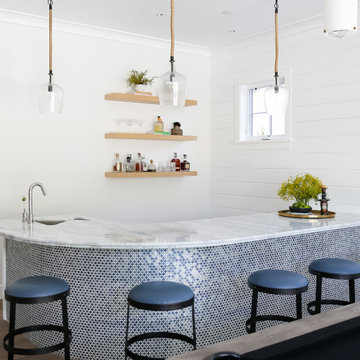
Cette photo montre un grand bar de salon nature avec des tabourets, un évier encastré, plan de travail en marbre, un sol en bois brun, un plan de travail blanc et un sol marron.

After purchasing this home my clients wanted to update the house to their lifestyle and taste. We remodeled the home to enhance the master suite, all bathrooms, paint, lighting, and furniture.
Photography: Michael Wiltbank

Jessica Glynn Photography
Réalisation d'un bar de salon avec évier linéaire marin avec un évier encastré, un placard à porte vitrée, des portes de placard grises, plan de travail en marbre, une crédence en marbre, un sol multicolore, une crédence multicolore et un plan de travail multicolore.
Réalisation d'un bar de salon avec évier linéaire marin avec un évier encastré, un placard à porte vitrée, des portes de placard grises, plan de travail en marbre, une crédence en marbre, un sol multicolore, une crédence multicolore et un plan de travail multicolore.
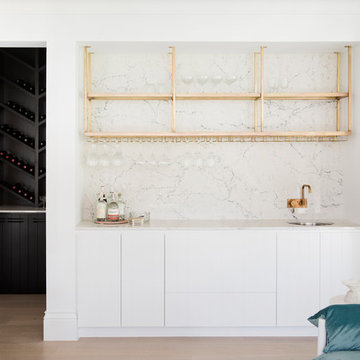
Réalisation d'un bar de salon avec évier linéaire marin de taille moyenne avec un évier encastré, des portes de placard blanches, une crédence blanche et un plan de travail blanc.

Amy Bartlam
Réalisation d'un bar de salon tradition en L de taille moyenne avec des tabourets, un évier encastré, un placard sans porte, des portes de placard blanches, un plan de travail en granite, parquet foncé, un sol marron et plan de travail noir.
Réalisation d'un bar de salon tradition en L de taille moyenne avec des tabourets, un évier encastré, un placard sans porte, des portes de placard blanches, un plan de travail en granite, parquet foncé, un sol marron et plan de travail noir.
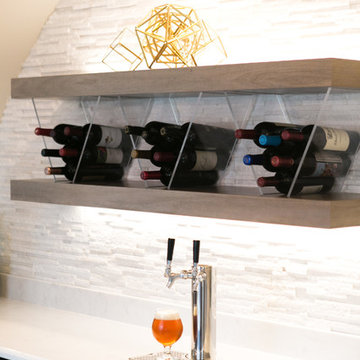
Cette image montre un bar de salon traditionnel en bois brun de taille moyenne avec un évier encastré, un plan de travail en quartz modifié, un sol en bois brun, un sol marron, un placard avec porte à panneau surélevé, une crédence blanche et une crédence en carrelage de pierre.

Idée de décoration pour un grand bar de salon avec évier linéaire marin avec des portes de placard blanches, un plan de travail en bois, une crédence blanche, une crédence en céramique, un évier encastré, un placard à porte vitrée et un plan de travail marron.
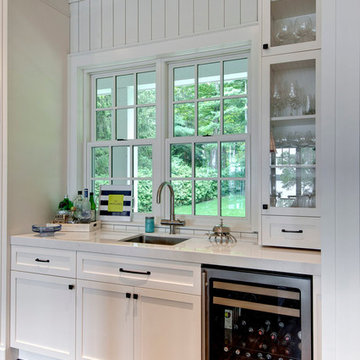
Sandy MacKay
Exemple d'un bar de salon avec évier linéaire bord de mer avec un évier encastré, un placard à porte shaker, des portes de placard blanches, parquet foncé et un plan de travail blanc.
Exemple d'un bar de salon avec évier linéaire bord de mer avec un évier encastré, un placard à porte shaker, des portes de placard blanches, parquet foncé et un plan de travail blanc.

Since this home is on a lakefront, we wanted to keep the theme going throughout this space! We did two-tone cabinetry for this wet bar and incorporated earthy elements with the leather barstools and a marble chevron backsplash.

Our Seattle studio designed this stunning 5,000+ square foot Snohomish home to make it comfortable and fun for a wonderful family of six.
On the main level, our clients wanted a mudroom. So we removed an unused hall closet and converted the large full bathroom into a powder room. This allowed for a nice landing space off the garage entrance. We also decided to close off the formal dining room and convert it into a hidden butler's pantry. In the beautiful kitchen, we created a bright, airy, lively vibe with beautiful tones of blue, white, and wood. Elegant backsplash tiles, stunning lighting, and sleek countertops complete the lively atmosphere in this kitchen.
On the second level, we created stunning bedrooms for each member of the family. In the primary bedroom, we used neutral grasscloth wallpaper that adds texture, warmth, and a bit of sophistication to the space creating a relaxing retreat for the couple. We used rustic wood shiplap and deep navy tones to define the boys' rooms, while soft pinks, peaches, and purples were used to make a pretty, idyllic little girls' room.
In the basement, we added a large entertainment area with a show-stopping wet bar, a large plush sectional, and beautifully painted built-ins. We also managed to squeeze in an additional bedroom and a full bathroom to create the perfect retreat for overnight guests.
For the decor, we blended in some farmhouse elements to feel connected to the beautiful Snohomish landscape. We achieved this by using a muted earth-tone color palette, warm wood tones, and modern elements. The home is reminiscent of its spectacular views – tones of blue in the kitchen, primary bathroom, boys' rooms, and basement; eucalyptus green in the kids' flex space; and accents of browns and rust throughout.
---Project designed by interior design studio Kimberlee Marie Interiors. They serve the Seattle metro area including Seattle, Bellevue, Kirkland, Medina, Clyde Hill, and Hunts Point.
For more about Kimberlee Marie Interiors, see here: https://www.kimberleemarie.com/
To learn more about this project, see here:
https://www.kimberleemarie.com/modern-luxury-home-remodel-snohomish
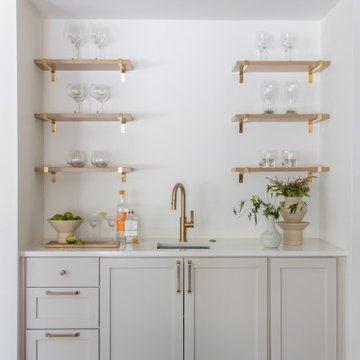
Home bar with floating shelves and brass accents.
Réalisation d'un bar de salon avec évier linéaire tradition avec un évier encastré, un placard à porte shaker, parquet foncé, un sol marron et un plan de travail blanc.
Réalisation d'un bar de salon avec évier linéaire tradition avec un évier encastré, un placard à porte shaker, parquet foncé, un sol marron et un plan de travail blanc.
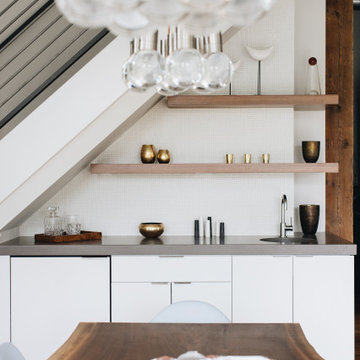
Aménagement d'un bar de salon avec évier rétro avec un évier encastré, un placard à porte plane, des portes de placard blanches, un plan de travail en béton, une crédence blanche, une crédence en céramique, parquet clair et un plan de travail gris.

Aménagement d'un bar de salon avec évier linéaire classique de taille moyenne avec un évier encastré, des portes de placard blanches, un plan de travail en quartz modifié, une crédence noire, une crédence en céramique, parquet foncé, plan de travail noir, un placard avec porte à panneau encastré et un sol marron.
Idées déco de bars de salon blancs avec un évier encastré
5