Idées déco de bars de salon blancs avec un placard à porte vitrée
Trier par :
Budget
Trier par:Populaires du jour
41 - 60 sur 269 photos
1 sur 3
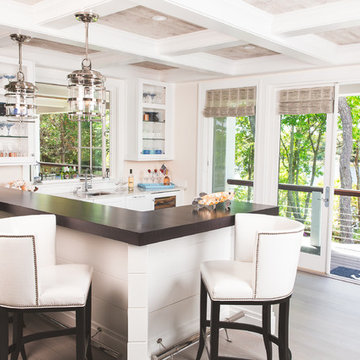
Inspiration pour un bar de salon marin avec des tabourets, un évier encastré, un placard à porte vitrée, des portes de placard blanches, parquet clair, un sol beige et un plan de travail marron.
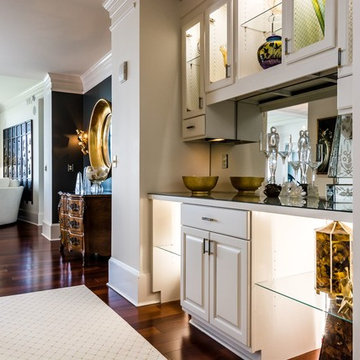
Custom bar or butlers pantry off newly renovated kitchen with matching hardware, cabinets, and beautiful mirror backsplash to create depth.
Aménagement d'un bar de salon avec évier linéaire éclectique de taille moyenne avec un placard à porte vitrée, des portes de placard blanches, un plan de travail en verre, un sol en bois brun et une crédence miroir.
Aménagement d'un bar de salon avec évier linéaire éclectique de taille moyenne avec un placard à porte vitrée, des portes de placard blanches, un plan de travail en verre, un sol en bois brun et une crédence miroir.
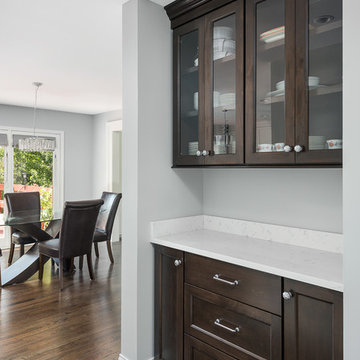
Picture Perfect House
Cette photo montre un bar de salon avec évier chic en bois foncé avec un placard à porte vitrée, un plan de travail en granite, un sol en bois brun, un sol marron et un plan de travail blanc.
Cette photo montre un bar de salon avec évier chic en bois foncé avec un placard à porte vitrée, un plan de travail en granite, un sol en bois brun, un sol marron et un plan de travail blanc.

This classic contemporary home bar we installed is timeless and beautiful with the brass inlay detailing inside the shaker panel.
Idée de décoration pour un grand bar de salon parallèle tradition en bois foncé avec un plan de travail en bois, parquet foncé, un sol gris, un plan de travail gris, des tabourets et un placard à porte vitrée.
Idée de décoration pour un grand bar de salon parallèle tradition en bois foncé avec un plan de travail en bois, parquet foncé, un sol gris, un plan de travail gris, des tabourets et un placard à porte vitrée.

Aménagement d'un grand bar de salon avec évier parallèle bord de mer avec un évier encastré, un placard à porte vitrée, des portes de placard bleues, un plan de travail en quartz modifié, une crédence grise, une crédence miroir, un sol en carrelage de porcelaine, un sol marron et un plan de travail blanc.

Inspiration pour un bar de salon parallèle design de taille moyenne avec un placard à porte vitrée, des portes de placard blanches, un plan de travail en bois, une crédence multicolore et une crédence en céramique.

This bar is complete with ample storage, two bar fridges, a wall-mounted TV and a beautiful long counter-top fabricated in Vicostone’s Nero Marquina stone to create a strong statement against the light, bright white walls of the space. What a great set-up for watching the game and enjoying snacks and beverages with family & friends.
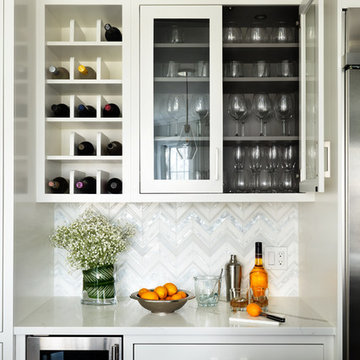
Idées déco pour un petit bar de salon linéaire classique avec aucun évier ou lavabo, un placard à porte vitrée, des portes de placard blanches, une crédence multicolore et un plan de travail blanc.
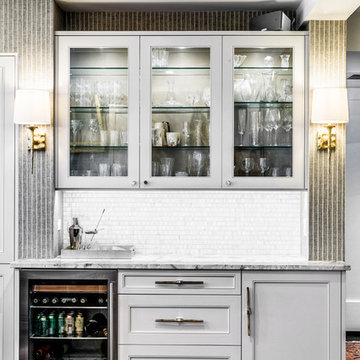
Idées déco pour un bar de salon avec évier linéaire classique de taille moyenne avec aucun évier ou lavabo, un placard à porte vitrée, des portes de placard blanches, un plan de travail en granite, une crédence blanche, une crédence en carrelage de pierre, parquet foncé et un sol marron.

Here is an example of DEANE Inc’s custom cabinetry in this fresh and beautiful bar layout. Perfect for entertaining, this new look provides easy access with both opened and closed shelving as well as a wine cooler and sink perfect for having guests.
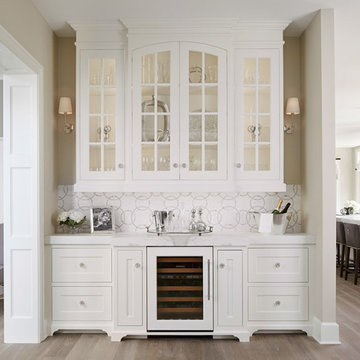
Inspiration pour un bar de salon traditionnel avec aucun évier ou lavabo, un placard à porte vitrée, des portes de placard blanches, une crédence multicolore, un sol en bois brun et un plan de travail blanc.

This French country, new construction home features a circular first-floor layout that connects from great room to kitchen and breakfast room, then on to the dining room via a small area that turned out to be ideal for a fully functional bar.
Directly off the kitchen and leading to the dining room, this space is perfectly located for making and serving cocktails whenever the family entertains. In order to make the space feel as open and welcoming as possible while connecting it visually with the kitchen, glass cabinet doors and custom-designed, leaded-glass column cabinetry and millwork archway help the spaces flow together and bring in.
The space is small and tight, so it was critical to make it feel larger and more open. Leaded-glass cabinetry throughout provided the airy feel we were looking for, while showing off sparkling glassware and serving pieces. In addition, finding space for a sink and under-counter refrigerator was challenging, but every wished-for element made it into the final plan.
Photo by Mike Kaskel

This transitional-style kitchen revels in sophistication and practicality. Michigan-made luxury inset cabinetry by Bakes & Kropp Fine Cabinetry in linen establish a posh look, while also offering ample storage space. The large center island and bar hutch, in a contrasting dark stained walnut, offer space for seating and entertaining, as well as adding creative and useful features, such as walnut pull-out serving trays. Light colored quartz countertops offer sophistication, as well as practical durability. The white lotus-design backsplash from Artistic Tile lends an understated drama, creating the perfect backdrop for the Bakes & Kropp custom range hood in walnut and stainless steel. Two-toned panels conceal the refrigerator to continue the room's polished look. This kitchen is perfectly practical luxury in every way!
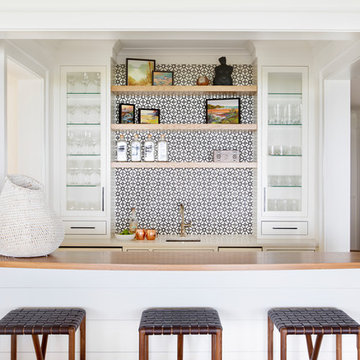
Stunning built in wet bar with black and white geometric tile, floating shelves, glass front cabinets, built in wine refrigerator and ice maker. Perfect for entertaining.
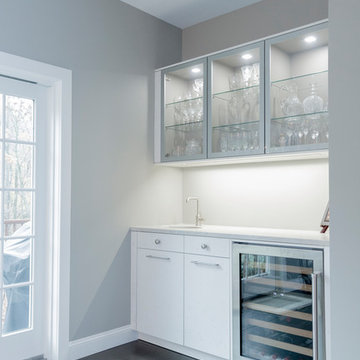
Cette photo montre un bar de salon avec évier linéaire moderne de taille moyenne avec un évier encastré, un placard à porte vitrée, des portes de placard blanches, un plan de travail en quartz, un sol en carrelage de porcelaine et un sol marron.

The homeowner felt closed-in with a small entry to the kitchen which blocked off all visual and audio connections to the rest of the first floor. The small and unimportant entry to the kitchen created a bottleneck of circulation between rooms. Our goal was to create an open connection between 1st floor rooms, make the kitchen a focal point and improve general circulation.
We removed the major wall between the kitchen & dining room to open up the site lines and expose the full extent of the first floor. We created a new cased opening that framed the kitchen and made the rear Palladian style windows a focal point. White cabinetry was used to keep the kitchen bright and a sharp contrast against the wood floors and exposed brick. We painted the exposed wood beams white to highlight the hand-hewn character.
The open kitchen has created a social connection throughout the entire first floor. The communal effect brings this family of four closer together for all occasions. The island table has become the hearth where the family begins and ends there day. It's the perfect room for breaking bread in the most casual and communal way.
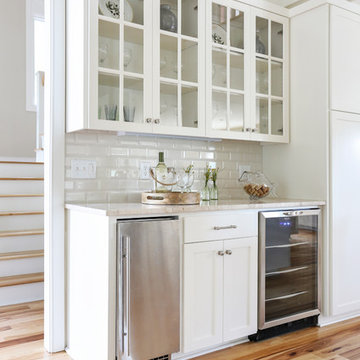
Matthew Bolt Photography
Réalisation d'un bar de salon linéaire marin avec un placard à porte vitrée, des portes de placard blanches, une crédence blanche, une crédence en carrelage métro, parquet clair et un sol beige.
Réalisation d'un bar de salon linéaire marin avec un placard à porte vitrée, des portes de placard blanches, une crédence blanche, une crédence en carrelage métro, parquet clair et un sol beige.

Custom Peruvian walnut wet bar designed by Jesse Jarrett of Jarrett Designs LLC. To learn more visit glumber.com
#glumber #Grothouse #JesseJarrett #JarrettDesignsLLC

Cette image montre un bar de salon avec évier en U de taille moyenne avec un évier encastré, un placard à porte vitrée, des portes de placard grises, un plan de travail en granite, une crédence grise, une crédence en carreau de porcelaine, un sol en bois brun et plan de travail noir.
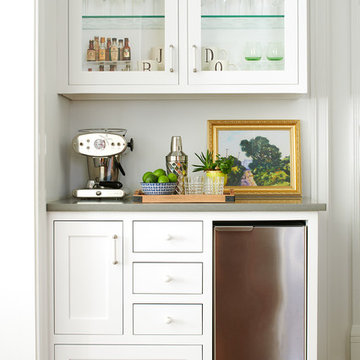
This is a custom beverage center, in an area that can be considered a hub between the kitchen, dining room, and family room.
Whether it’s in the family room, the office, or the butler’s pantry, every shelf is perfectly staged, down to the centimeter.
photo credit: Rebecca McAlpin
Idées déco de bars de salon blancs avec un placard à porte vitrée
3