Idées déco de bars de salon blancs avec un plan de travail en bois
Trier par :
Budget
Trier par:Populaires du jour
101 - 120 sur 258 photos
1 sur 3
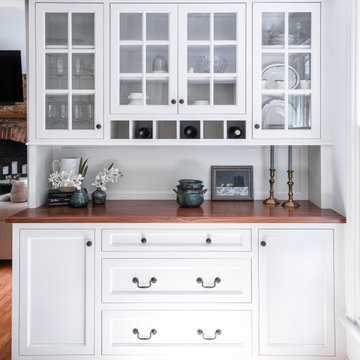
Aménagement d'un petit bar de salon linéaire classique avec aucun évier ou lavabo, des portes de placard blanches, un plan de travail en bois et un sol en bois brun.
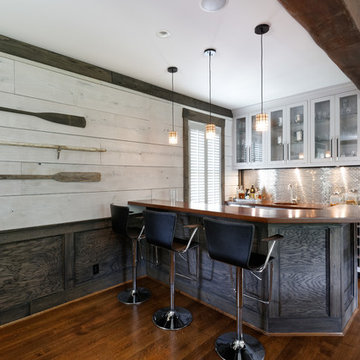
The family room bar and wet bar features a custom cabinetry and countertop, a metallic tile backsplash, glass front doors, an undermount sink, and seating for five.
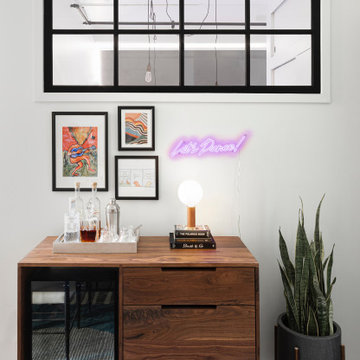
The bar area in a sophisticated and fun “lived-in-luxe” loft home with a mix of contemporary, industrial, and midcentury-inspired furniture and decor. Bold, colorful art, a custom wine bar, and cocktail lounge make this welcoming home a place to party.
Interior design & styling by Parlour & Palm
Custom walnut bar by Christopher Dean of The Timbered Wolf (Etsy)
Photos by Christopher Dibble
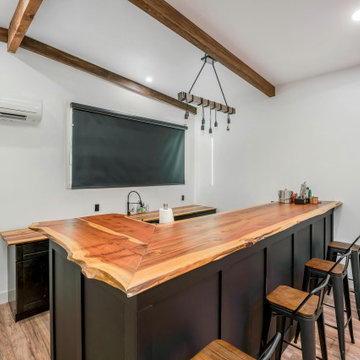
This converted barn/shed now houses queen size bunk beds, pingpong table, disco ball, and full bar. The bar features stool seating and bespoke redwood countertops. Attached bathroom even has a composting toilet!
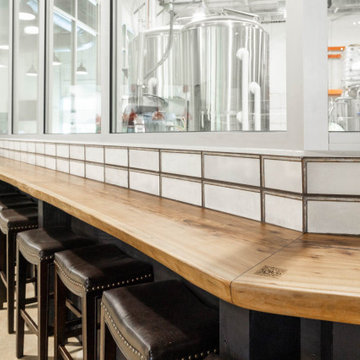
Elm Drink Rail
Cette photo montre un bar de salon craftsman avec un plan de travail en bois.
Cette photo montre un bar de salon craftsman avec un plan de travail en bois.

WIth a lot of love and labor, Robinson Home helped to bring this dated 1980's ranch style house into the 21st century. The central part of the house went through major changes including the addition of a back deck, the removal of some interior walls, and the relocation of the kitchen just to name a few. The result is a much more light and airy space that flows much better than before.
There is a ton to say about this project so feel free to comment with any questions.
Photography by Will Robinson
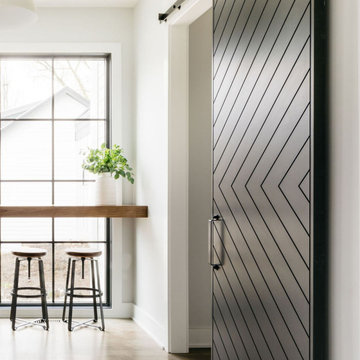
Adding a built-in bar is a wonderful way to make use of otherwise wasted window space. Whether you’re studying, working, or entertaining, this will be a favorite gathering place for your family!?
Our designers are experts at finding creative ways to make use of all kinds of spaces in your home. DM us to book a consultation with one of our designers now!
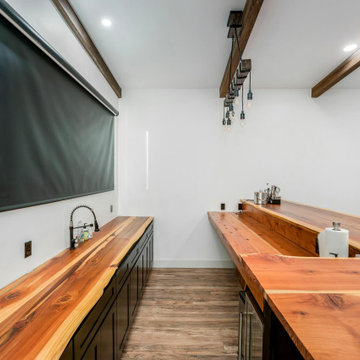
This converted barn/shed now houses queen size bunk beds, pingpong table, disco ball, and full bar. The bar features stool seating and bespoke redwood countertops. Attached bathroom even has a composting toilet!
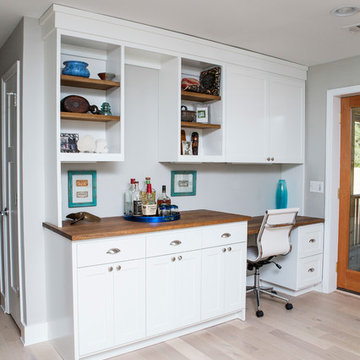
Exemple d'un petit bar de salon avec évier linéaire chic avec aucun évier ou lavabo, un placard à porte shaker, des portes de placard blanches, un plan de travail en bois, parquet clair et un sol marron.
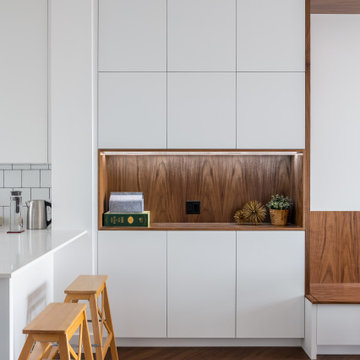
Inspiration pour un bar de salon sans évier linéaire design de taille moyenne avec un placard à porte plane, des portes de placard blanches, un plan de travail en bois, une crédence marron, une crédence en bois, sol en stratifié, un sol marron et un plan de travail marron.
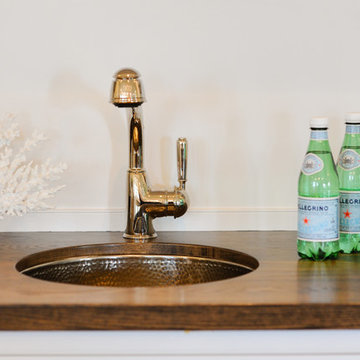
Cette photo montre un bar de salon avec évier linéaire bord de mer avec un évier encastré, un placard avec porte à panneau encastré, des portes de placard blanches, un plan de travail en bois, une crédence blanche, une crédence en bois, un sol en bois brun et un sol marron.
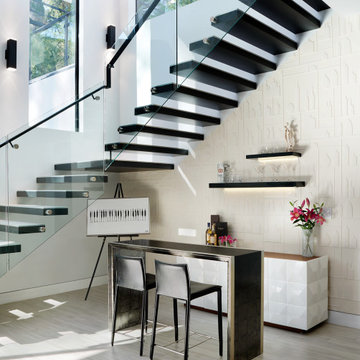
After busy work, nothing is as relaxing as enjoying a drink at a built-in home bar. Custom pictures windows flood the home bar in daylight reflecting off of the light creamy textured wallcovering, architectural glass staircase railing, and commissioned artwork, custom cabinet & hand painted bar table complement the open concept floor plan design.
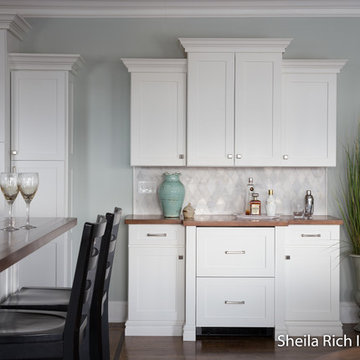
The style of this home bar, was added and designed to emulate the kitchen cabinetry as if it had been in place from the start; it is identical to the original pantry standing next to it. The wood countertop coordinates with the island. The rhomboid shaped carrera marble backsplash adds interest to this understated bar. The refrigerator drawers in the lower center, along with additional storage for bar equipment, offers the ideal self-serve option for party guests while keeping pathways clear for walking. The bar also creates a natural division between the kitchen, dining alcove and living room while allowing each to relate to the other.
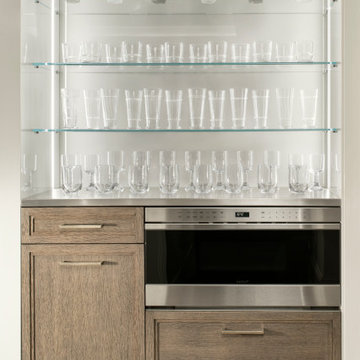
Large bar designed for multi generation family gatherings. Built in Micro-wave and glass-ware storage.
Réalisation d'un bar de salon chalet en U de taille moyenne avec des tabourets, un évier encastré, un placard avec porte à panneau encastré, des portes de placard grises, un plan de travail en bois, une crédence blanche, un sol en bois brun, un sol gris et un plan de travail blanc.
Réalisation d'un bar de salon chalet en U de taille moyenne avec des tabourets, un évier encastré, un placard avec porte à panneau encastré, des portes de placard grises, un plan de travail en bois, une crédence blanche, un sol en bois brun, un sol gris et un plan de travail blanc.
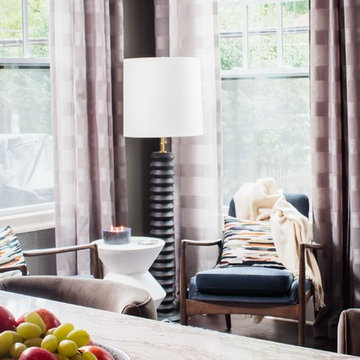
Réalisation d'un bar de salon linéaire minimaliste en bois foncé de taille moyenne avec un chariot mini-bar, aucun évier ou lavabo, un placard à porte plane, un plan de travail en bois, parquet foncé, un sol marron et un plan de travail marron.
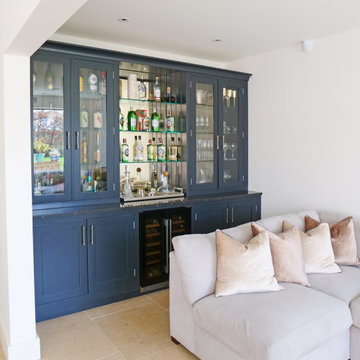
Idée de décoration pour un bar de salon avec évier linéaire tradition de taille moyenne avec aucun évier ou lavabo, un placard à porte shaker, des portes de placard bleues, un plan de travail en bois, une crédence bleue, une crédence en bois, un sol en calcaire, un sol beige et un plan de travail bleu.
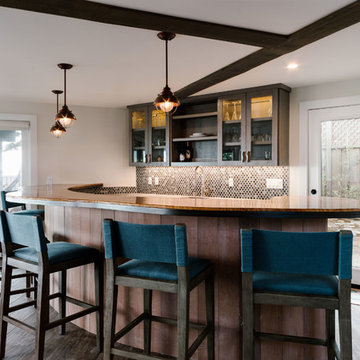
Custom wood countertop and iron details
Cette image montre un grand bar de salon marin en U avec des tabourets, un placard à porte vitrée, des portes de placard grises et un plan de travail en bois.
Cette image montre un grand bar de salon marin en U avec des tabourets, un placard à porte vitrée, des portes de placard grises et un plan de travail en bois.
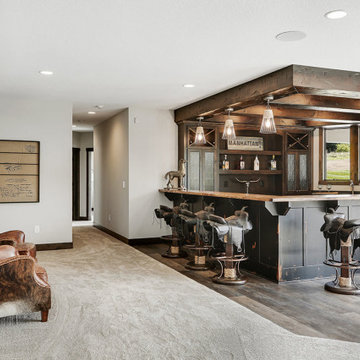
Idées déco pour un bar de salon campagne en L et bois brun avec un placard à porte shaker et un plan de travail en bois.
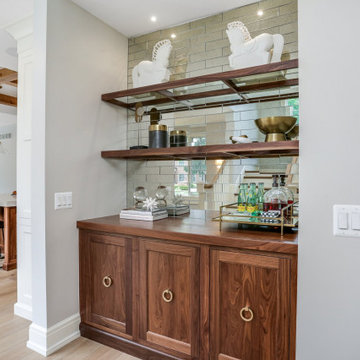
Idée de décoration pour un bar de salon sans évier tradition en bois brun de taille moyenne avec un plan de travail en bois et parquet clair.
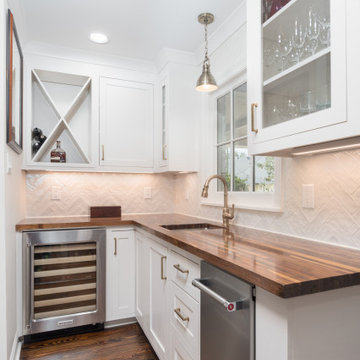
Idée de décoration pour un bar de salon avec évier tradition en L de taille moyenne avec un évier encastré, un placard à porte plane, des portes de placard blanches, un plan de travail en bois, une crédence blanche, une crédence en carrelage métro, parquet foncé, un sol marron et un plan de travail marron.
Idées déco de bars de salon blancs avec un plan de travail en bois
6