Idées déco de bars de salon blancs avec un sol gris
Trier par :
Budget
Trier par:Populaires du jour
161 - 180 sur 427 photos
1 sur 3
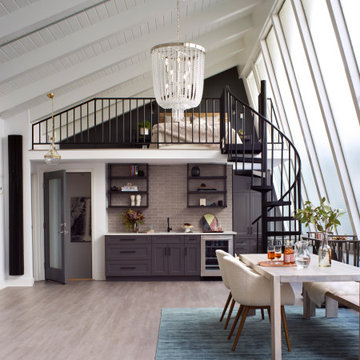
Built-in bar for open concept loft
Dining Room
Cette photo montre un bar de salon avec évier linéaire chic de taille moyenne avec un sol en vinyl, un sol gris, un évier encastré, un placard à porte shaker, des portes de placard grises, un plan de travail en quartz modifié, une crédence grise, une crédence en carreau de porcelaine et un plan de travail blanc.
Cette photo montre un bar de salon avec évier linéaire chic de taille moyenne avec un sol en vinyl, un sol gris, un évier encastré, un placard à porte shaker, des portes de placard grises, un plan de travail en quartz modifié, une crédence grise, une crédence en carreau de porcelaine et un plan de travail blanc.
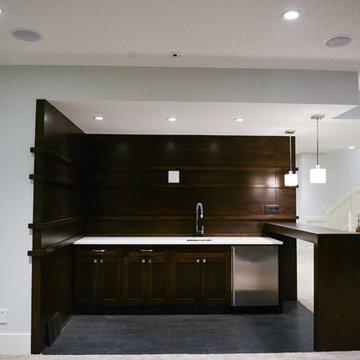
Inspiration pour un grand bar de salon design en L et bois foncé avec des tabourets, un évier encastré, un placard avec porte à panneau encastré, un plan de travail en surface solide, une crédence marron, une crédence en bois, un sol en vinyl et un sol gris.
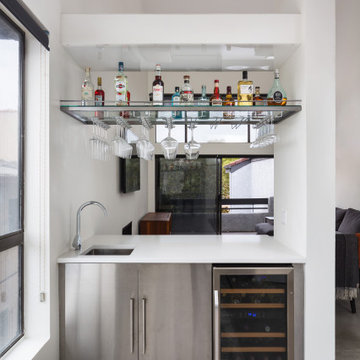
Loft spaces design was always one of my favorite projects back in architecture school day.
After a complete demolition we started putting this loft penthouse back together again under a contemporary design guide lines.
The floors are made of huge 48x48 porcelain tile that looks like acid washed concrete floors.
the once common wet bar was redesigned with stainless steel cabinets and transparent glass shelf.
Above the glass and stainless steel shelf we have a large custom made LED light fixture that illuminates the bar top threw the transparent shelf.
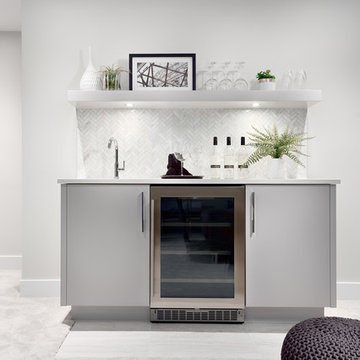
Cette photo montre un grand bar de salon avec évier linéaire tendance avec un évier encastré, un placard à porte plane, des portes de placard grises, plan de travail en marbre, une crédence blanche, une crédence en mosaïque, moquette, un sol gris et un plan de travail gris.
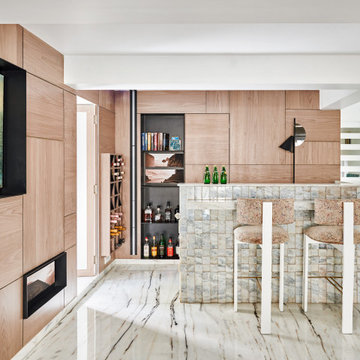
Home Bar
Aménagement d'un bar de salon contemporain en L et bois brun de taille moyenne avec des tabourets, un placard à porte plane, un sol gris et un plan de travail gris.
Aménagement d'un bar de salon contemporain en L et bois brun de taille moyenne avec des tabourets, un placard à porte plane, un sol gris et un plan de travail gris.
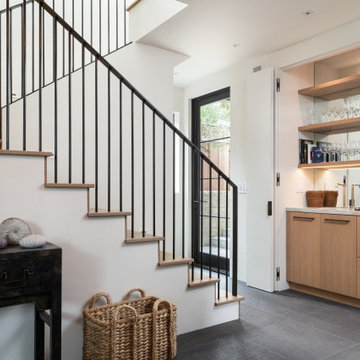
Entry with hidden built-in bar.
Réalisation d'un bar de salon design de taille moyenne avec un sol en carrelage de céramique et un sol gris.
Réalisation d'un bar de salon design de taille moyenne avec un sol en carrelage de céramique et un sol gris.
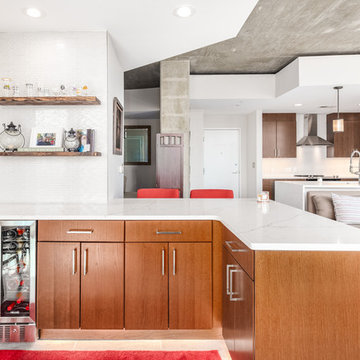
Cette photo montre un bar de salon avec évier moderne en L et bois brun de taille moyenne avec aucun évier ou lavabo, un placard à porte plane, un plan de travail en quartz, une crédence blanche, une crédence en carreau de verre, un sol gris et un plan de travail blanc.
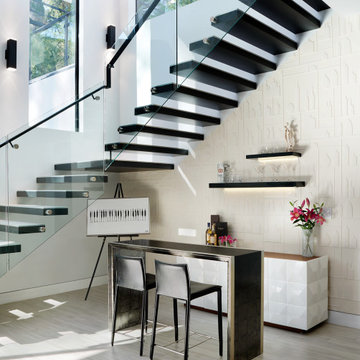
After busy work, nothing is as relaxing as enjoying a drink at a built-in home bar. Custom pictures windows flood the home bar in daylight reflecting off of the light creamy textured wallcovering, architectural glass staircase railing, and commissioned artwork, custom cabinet & hand painted bar table complement the open concept floor plan design.
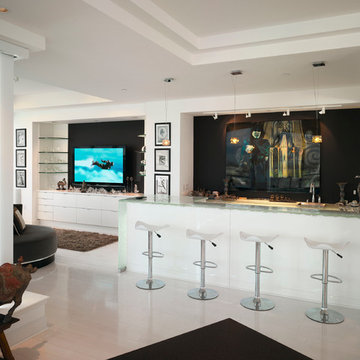
Cette image montre un bar de salon linéaire minimaliste de taille moyenne avec des tabourets, un placard à porte plane, des portes de placard blanches, un plan de travail en verre, une crédence noire, sol en béton ciré et un sol gris.
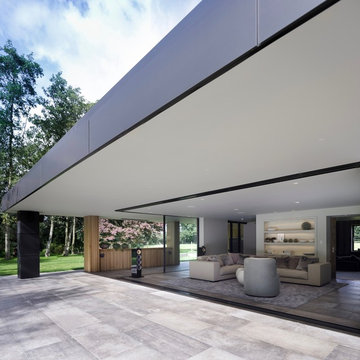
Stylish Drinks Bar area in this contemporary family home with sky-frame opening system creating fabulous indoor-outdoor luxury living. Stunning Interior Architecture & Interior design by Janey Butler Interiors. With bespoke concrete & barnwood details, stylish barnwood pocket doors & barnwod Gaggenau wine fridges. Crestron & Lutron home automation throughout and beautifully styled by Janey Butler Interiors with stunning Italian & Dutch design furniture.
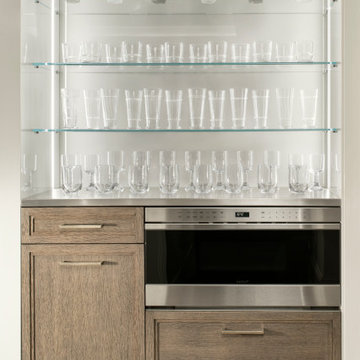
Large bar designed for multi generation family gatherings. Built in Micro-wave and glass-ware storage.
Réalisation d'un bar de salon chalet en U de taille moyenne avec des tabourets, un évier encastré, un placard avec porte à panneau encastré, des portes de placard grises, un plan de travail en bois, une crédence blanche, un sol en bois brun, un sol gris et un plan de travail blanc.
Réalisation d'un bar de salon chalet en U de taille moyenne avec des tabourets, un évier encastré, un placard avec porte à panneau encastré, des portes de placard grises, un plan de travail en bois, une crédence blanche, un sol en bois brun, un sol gris et un plan de travail blanc.
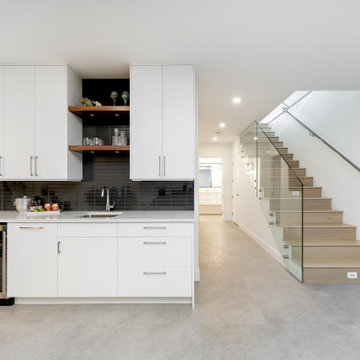
Idée de décoration pour un bar de salon avec évier linéaire minimaliste de taille moyenne avec un évier encastré, un placard à porte plane, des portes de placard blanches, un plan de travail en quartz modifié, une crédence noire, une crédence en carrelage métro, un sol en vinyl, un sol gris et un plan de travail blanc.
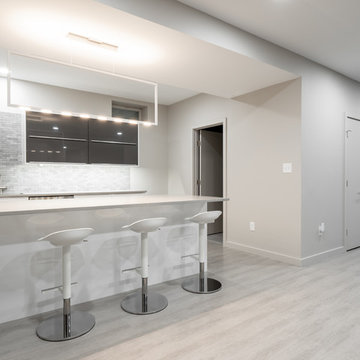
We renovated the master bathroom, the kids' en suite bathroom, and the basement in this modern home in West Chester, PA. The bathrooms as very sleek and modern, with flat panel, high gloss cabinetry, white quartz counters, and gray porcelain tile floors. The basement features a main living area with a play area and a wet bar, an exercise room, a home theatre and a bathroom. These areas, too, are sleek and modern with gray laminate flooring, unique lighting, and a gray and white color palette that ties the area together.
Rudloff Custom Builders has won Best of Houzz for Customer Service in 2014, 2015 2016 and 2017. We also were voted Best of Design in 2016, 2017 and 2018, which only 2% of professionals receive. Rudloff Custom Builders has been featured on Houzz in their Kitchen of the Week, What to Know About Using Reclaimed Wood in the Kitchen as well as included in their Bathroom WorkBook article. We are a full service, certified remodeling company that covers all of the Philadelphia suburban area. This business, like most others, developed from a friendship of young entrepreneurs who wanted to make a difference in their clients’ lives, one household at a time. This relationship between partners is much more than a friendship. Edward and Stephen Rudloff are brothers who have renovated and built custom homes together paying close attention to detail. They are carpenters by trade and understand concept and execution. Rudloff Custom Builders will provide services for you with the highest level of professionalism, quality, detail, punctuality and craftsmanship, every step of the way along our journey together.
Specializing in residential construction allows us to connect with our clients early in the design phase to ensure that every detail is captured as you imagined. One stop shopping is essentially what you will receive with Rudloff Custom Builders from design of your project to the construction of your dreams, executed by on-site project managers and skilled craftsmen. Our concept: envision our client’s ideas and make them a reality. Our mission: CREATING LIFETIME RELATIONSHIPS BUILT ON TRUST AND INTEGRITY.
Photo Credit: JMB Photoworks
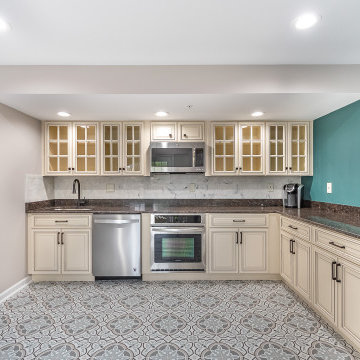
A nice traditional L-shape wet bar with a marble look subway tile backsplash.
Inspiration pour un grand bar de salon avec évier traditionnel en L avec moquette, un sol gris, un évier encastré, un placard avec porte à panneau surélevé, des portes de placard blanches, un plan de travail en granite, une crédence blanche, une crédence en carrelage métro et un plan de travail marron.
Inspiration pour un grand bar de salon avec évier traditionnel en L avec moquette, un sol gris, un évier encastré, un placard avec porte à panneau surélevé, des portes de placard blanches, un plan de travail en granite, une crédence blanche, une crédence en carrelage métro et un plan de travail marron.
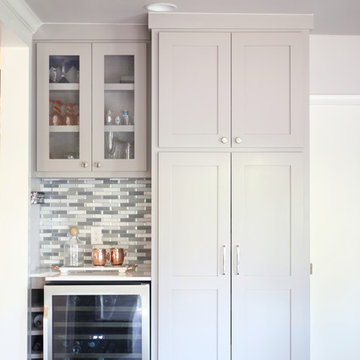
Cette image montre un petit bar de salon linéaire traditionnel avec un placard à porte shaker, des portes de placard grises, un plan de travail en quartz modifié, un sol en carrelage de porcelaine, un sol gris, une crédence bleue et une crédence en mosaïque.
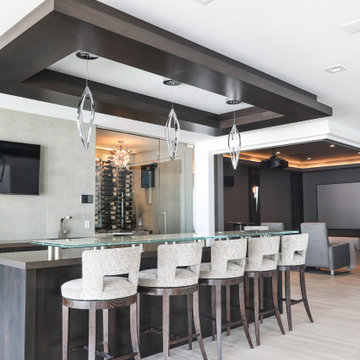
Idées déco pour un bar de salon avec évier parallèle contemporain avec un placard à porte shaker, des portes de placard marrons, une crédence en carreau de porcelaine, un sol en carrelage de porcelaine et un sol gris.

New Mood Design was inspired to redesign an open-plan, Buckhead loft. Our client installed a contemporary kitchen last year, then realized that nothing in their loft suited the new kitchen! Our job - redesign the loft space so that it harmonizes aesthetically with the modern kitchen! We've repainted the entire loft with a bright, fresher paint scheme. Blond-colored floors were refinished and strained a rich, dark, warm, grey-taupe stain to offset the high-gloss kitchen and blend with warm brick walls. The new cocktail/wine bar design complements the adjacent kitchen. Modern lighting, furnishings, artwork and soft goods were also designed into the remodeled space.
Photography ©: Marc Mauldin Photography Inc., Atlanta
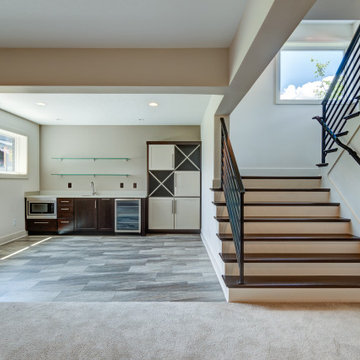
Idée de décoration pour un bar de salon avec évier linéaire vintage en bois foncé de taille moyenne avec un évier encastré, un placard à porte shaker, un plan de travail en granite, un sol en vinyl, un sol gris et un plan de travail gris.
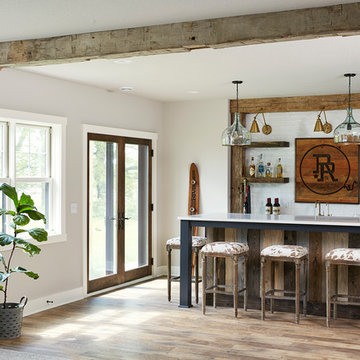
Custom wet bar with island featuring rustic wood beams and pendant lighting.
Aménagement d'un grand bar de salon parallèle campagne avec des tabourets, un évier encastré, un placard à porte shaker, des portes de placard noires, un plan de travail en quartz modifié, une crédence blanche, une crédence en carrelage métro, un sol en vinyl, un sol gris et un plan de travail blanc.
Aménagement d'un grand bar de salon parallèle campagne avec des tabourets, un évier encastré, un placard à porte shaker, des portes de placard noires, un plan de travail en quartz modifié, une crédence blanche, une crédence en carrelage métro, un sol en vinyl, un sol gris et un plan de travail blanc.

Exemple d'un bar de salon avec évier linéaire tendance de taille moyenne avec un évier posé, un placard à porte plane, des portes de placard grises, un plan de travail en quartz, une crédence blanche, une crédence en céramique, parquet clair, un sol gris et un plan de travail blanc.
Idées déco de bars de salon blancs avec un sol gris
9