Idées déco de bars de salon blancs avec une crédence en carreau de verre
Trier par :
Budget
Trier par:Populaires du jour
41 - 60 sur 164 photos
1 sur 3
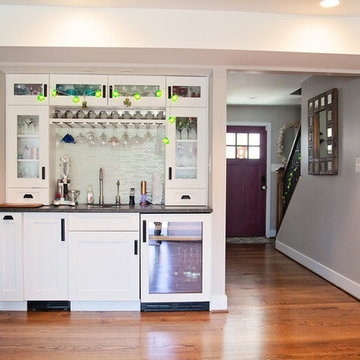
Idée de décoration pour un bar de salon minimaliste en U de taille moyenne avec un évier encastré, un placard à porte plane, des portes de placard blanches, un plan de travail en granite, une crédence multicolore, une crédence en carreau de verre, parquet foncé, un sol marron et plan de travail noir.
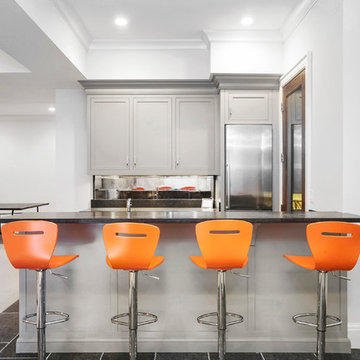
All Interior selections/finishes by Monique Varsames
Furniture staged by Stage to Show
Photos by Frank Ambrosiono
Réalisation d'un très grand bar de salon parallèle tradition avec des tabourets, un évier encastré, un placard à porte shaker, des portes de placard grises, un plan de travail en calcaire, une crédence multicolore, une crédence en carreau de verre et un sol en calcaire.
Réalisation d'un très grand bar de salon parallèle tradition avec des tabourets, un évier encastré, un placard à porte shaker, des portes de placard grises, un plan de travail en calcaire, une crédence multicolore, une crédence en carreau de verre et un sol en calcaire.
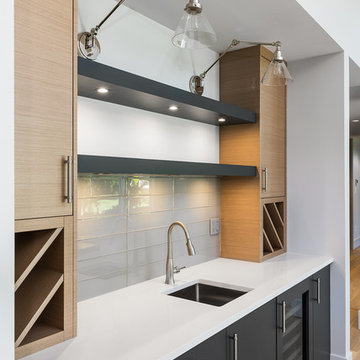
Painted millwork and quartz countertops. Photography by Jody Beck.
Exemple d'un bar de salon avec évier linéaire tendance de taille moyenne avec un évier encastré, un placard à porte plane, des portes de placard grises, un plan de travail en quartz modifié, une crédence grise, une crédence en carreau de verre, parquet clair et un plan de travail blanc.
Exemple d'un bar de salon avec évier linéaire tendance de taille moyenne avec un évier encastré, un placard à porte plane, des portes de placard grises, un plan de travail en quartz modifié, une crédence grise, une crédence en carreau de verre, parquet clair et un plan de travail blanc.
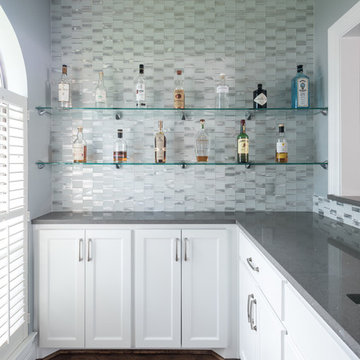
Exemple d'un bar de salon chic avec un placard à porte shaker, des portes de placard blanches, un plan de travail en quartz modifié, une crédence bleue, une crédence en carreau de verre et un sol en bois brun.
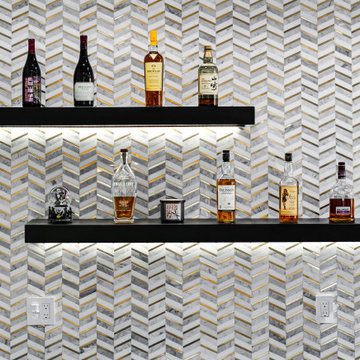
Wet bar in office area. Black doors with black floating shelves, black quartz countertop. Gold, white and calacatta marble backsplash in herringbone pattern.
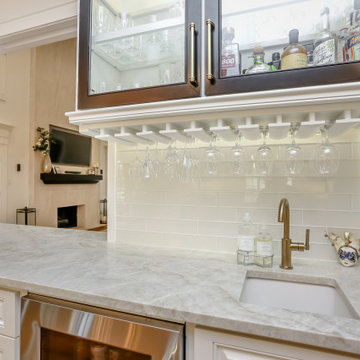
Cette image montre un bar de salon avec évier linéaire traditionnel de taille moyenne avec un évier encastré, un placard à porte vitrée, des portes de placard blanches, un plan de travail en granite, une crédence blanche, une crédence en carreau de verre, un sol en bois brun, un sol marron et un plan de travail blanc.
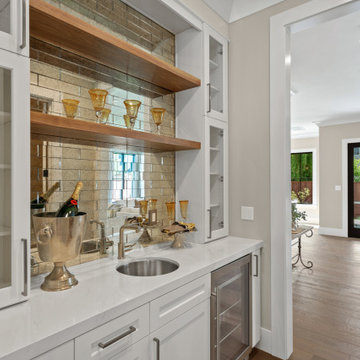
Butler's pantry, antique glass backsplash, walnut shelves, round bartenders sink and faucet, beverage cooler
Aménagement d'un bar de salon avec évier parallèle campagne de taille moyenne avec un évier encastré, un placard à porte vitrée, des portes de placard blanches, un plan de travail en quartz modifié, une crédence en carreau de verre, un sol en bois brun, un sol marron et un plan de travail blanc.
Aménagement d'un bar de salon avec évier parallèle campagne de taille moyenne avec un évier encastré, un placard à porte vitrée, des portes de placard blanches, un plan de travail en quartz modifié, une crédence en carreau de verre, un sol en bois brun, un sol marron et un plan de travail blanc.
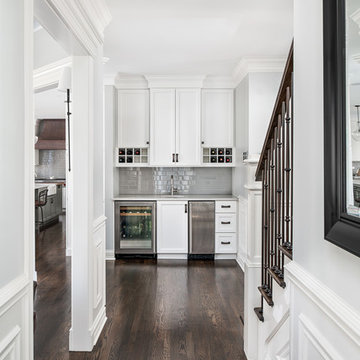
Picture Perfect House
Réalisation d'un bar de salon avec évier linéaire tradition de taille moyenne avec un évier encastré, un placard à porte plane, des portes de placard blanches, un plan de travail en quartz modifié, une crédence grise, une crédence en carreau de verre, parquet foncé, un sol marron et un plan de travail blanc.
Réalisation d'un bar de salon avec évier linéaire tradition de taille moyenne avec un évier encastré, un placard à porte plane, des portes de placard blanches, un plan de travail en quartz modifié, une crédence grise, une crédence en carreau de verre, parquet foncé, un sol marron et un plan de travail blanc.

This symmetrical Bar divides the space between the banquette and the family room, allowing easy access to both. The quartzite slab continues on the backsplash to differentiate this area.
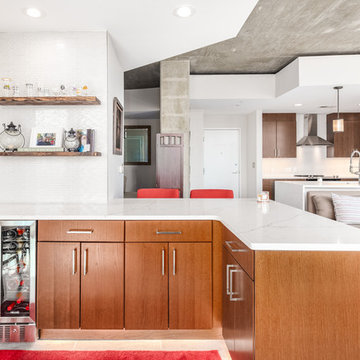
Cette photo montre un bar de salon avec évier moderne en L et bois brun de taille moyenne avec aucun évier ou lavabo, un placard à porte plane, un plan de travail en quartz, une crédence blanche, une crédence en carreau de verre, un sol gris et un plan de travail blanc.
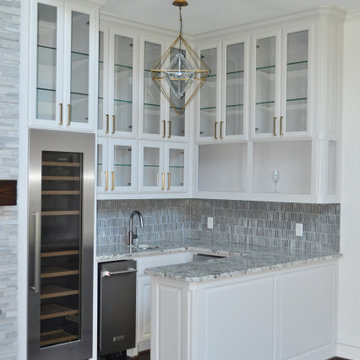
Exemple d'un bar de salon avec évier chic avec un évier encastré, un placard à porte vitrée, des portes de placard beiges, un plan de travail en granite, une crédence grise, une crédence en carreau de verre, parquet foncé, un sol marron et un plan de travail gris.
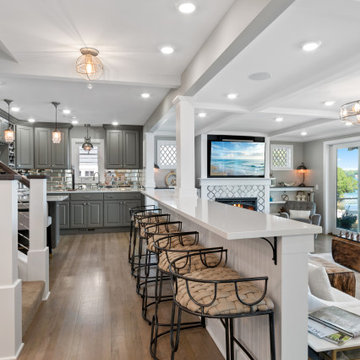
Practically every aspect of this home was worked on by the time we completed remodeling this Geneva lakefront property. We added an addition on top of the house in order to make space for a lofted bunk room and bathroom with tiled shower, which allowed additional accommodations for visiting guests. This house also boasts five beautiful bedrooms including the redesigned master bedroom on the second level.
The main floor has an open concept floor plan that allows our clients and their guests to see the lake from the moment they walk in the door. It is comprised of a large gourmet kitchen, living room, and home bar area, which share white and gray color tones that provide added brightness to the space. The level is finished with laminated vinyl plank flooring to add a classic feel with modern technology.
When looking at the exterior of the house, the results are evident at a single glance. We changed the siding from yellow to gray, which gave the home a modern, classy feel. The deck was also redone with composite wood decking and cable railings. This completed the classic lake feel our clients were hoping for. When the project was completed, we were thrilled with the results!

Butlers Pantry with glass matte tile, quartz tops, and custom white cabinets with custom glass. Decorative hardware. This butlers pantry was a complete remodel and brought up to a new fresh and fun space.
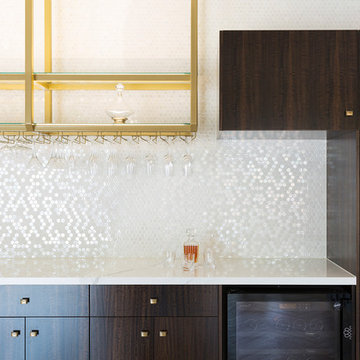
Elizabeth Schiavello
Inspiration pour un bar de salon avec évier linéaire design en bois foncé de taille moyenne avec aucun évier ou lavabo, un placard à porte plane, plan de travail carrelé, une crédence blanche, une crédence en carreau de verre, parquet clair et un sol marron.
Inspiration pour un bar de salon avec évier linéaire design en bois foncé de taille moyenne avec aucun évier ou lavabo, un placard à porte plane, plan de travail carrelé, une crédence blanche, une crédence en carreau de verre, parquet clair et un sol marron.
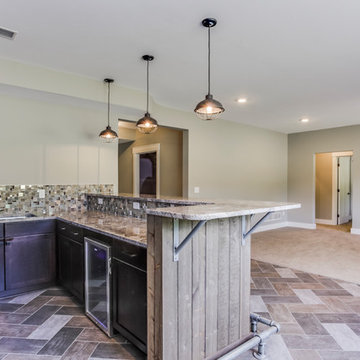
Idées déco pour un bar de salon avec évier craftsman en U et bois foncé de taille moyenne avec un évier encastré, un placard à porte shaker, un plan de travail en granite et une crédence en carreau de verre.
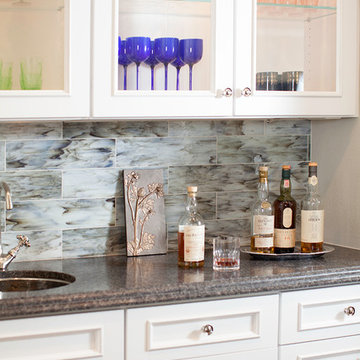
Cette image montre un bar de salon avec évier parallèle traditionnel de taille moyenne avec un évier encastré, un placard avec porte à panneau encastré, des portes de placard blanches, un plan de travail en granite, une crédence bleue, une crédence en carreau de verre et parquet foncé.
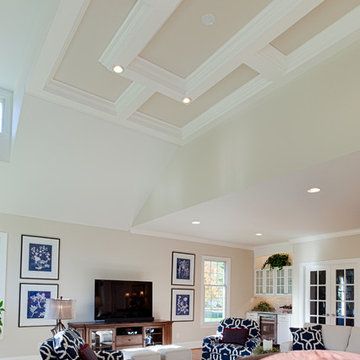
The high ceiling of this lovely family room is enhanced by architectural mill-work which give this charming room an elegant and cozy feel.
Dormers above bring light into the the space, and the decorative ceiling adds scale and beauty to the room.
We can see that the focal point of the room is the stone fireplace which is flanked on both sides by a 24"x 24" picture window with built in shelves below. To further enhance the symmetry of the room are 2 large windows with half moon tops giving architectural interest and allow for light to stream across the room.
Photos by Alicia's Art, LLC
RUDLOFF Custom Builders, is a residential construction company that connects with clients early in the design phase to ensure every detail of your project is captured just as you imagined. RUDLOFF Custom Builders will create the project of your dreams that is executed by on-site project managers and skilled craftsman, while creating lifetime client relationships that are build on trust and integrity.
We are a full service, certified remodeling company that covers all of the Philadelphia suburban area including West Chester, Gladwynne, Malvern, Wayne, Haverford and more.
As a 6 time Best of Houzz winner, we look forward to working with you on your next project.
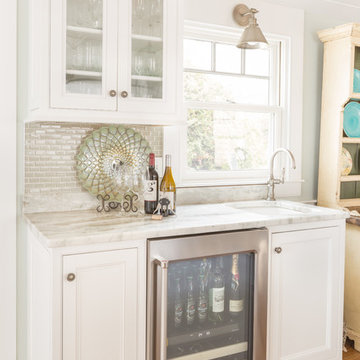
Creating a space that combined the warmth of an older home with the features and materials of today was the task for the designer on this project located on Cape Cod. The designer used Mouser Cabinetry with a beaded face frame and the Stratford inset door style in white throughout the kitchen.
Kyle J Caldwell Photography
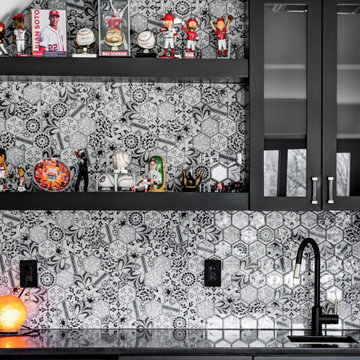
Wet bar in office area. Black doors with black floating shelves, black quartz countertop.
Inspiration pour un petit bar de salon avec évier linéaire design avec un évier posé, un placard à porte plane, des portes de placard noires, un plan de travail en quartz, une crédence multicolore, une crédence en carreau de verre et plan de travail noir.
Inspiration pour un petit bar de salon avec évier linéaire design avec un évier posé, un placard à porte plane, des portes de placard noires, un plan de travail en quartz, une crédence multicolore, une crédence en carreau de verre et plan de travail noir.
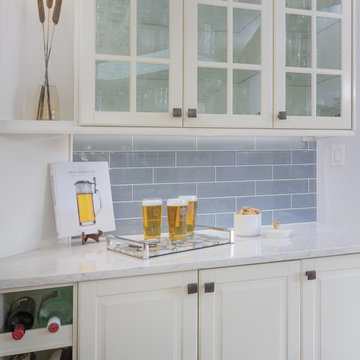
A special spot in the kitchen holds a place for the bar. Pull out doors behind the cabinet doors in the lower cabinets hold liquor bottles. Glass upper cabinets neatly display drinking and wine glasses.
John Bentley Photography
Idées déco de bars de salon blancs avec une crédence en carreau de verre
3