Idées déco de bars de salon blancs
Trier par :
Budget
Trier par:Populaires du jour
121 - 140 sur 1 235 photos
1 sur 3

The centrepiece to the living area is a beautiful stone column fireplace (gas powered) and set off with a wood mantle, as well as an integrated bench that ties together the entertainment area. In an adjacent area is the dining space, which is framed by a large wood post and lintel system, providing end pieces to a large countertop. The side facing the dining area is perfect for a buffet, but also acts as a room divider for the home office beyond. The opposite side of the counter is a dry bar set up with wine fridge and storage, perfect for adapting the space for large gatherings.
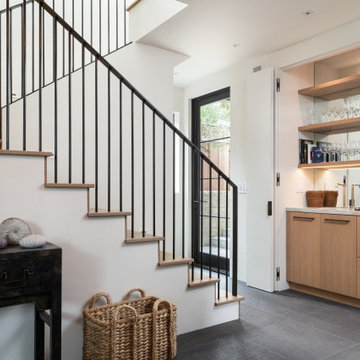
Entry with hidden built-in bar.
Réalisation d'un bar de salon design de taille moyenne avec un sol en carrelage de céramique et un sol gris.
Réalisation d'un bar de salon design de taille moyenne avec un sol en carrelage de céramique et un sol gris.
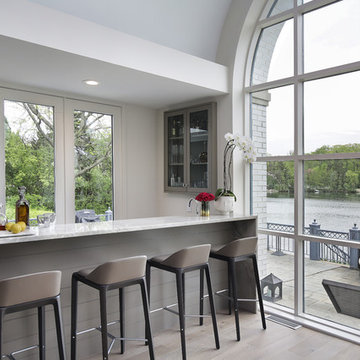
Cette image montre un grand bar de salon avec évier linéaire minimaliste avec un placard à porte plane, des portes de placard grises, plan de travail en marbre et un plan de travail blanc.
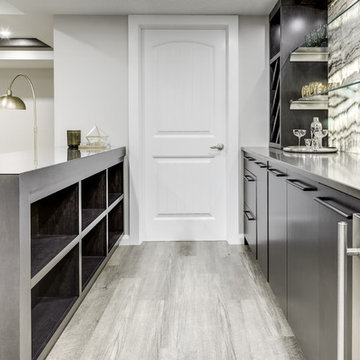
Idée de décoration pour un bar de salon parallèle design de taille moyenne avec des tabourets, aucun évier ou lavabo, un placard à porte plane, des portes de placard marrons, un plan de travail en quartz modifié, une crédence multicolore, une crédence en dalle de pierre, un sol en vinyl, un sol gris et un plan de travail marron.
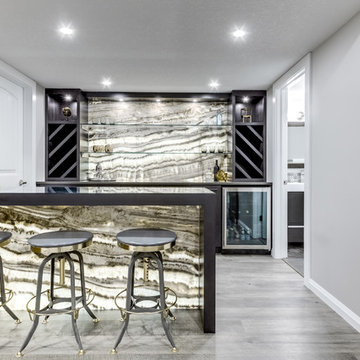
Cette image montre un bar de salon parallèle design de taille moyenne avec des tabourets, aucun évier ou lavabo, un placard à porte plane, des portes de placard marrons, un plan de travail en quartz modifié, une crédence multicolore, une crédence en dalle de pierre, un sol en vinyl, un sol gris et un plan de travail marron.
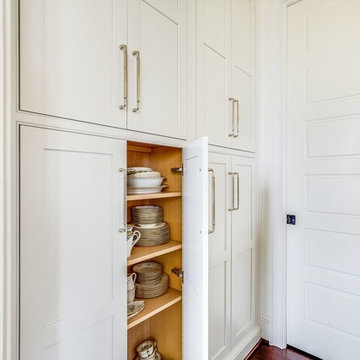
A new construction featuring a bright and spacious kitchen with shiplap walls and a brick back splash. Polished quartz counter tops gives the spaces a finished and glamorous feeling. A spacious master bathroom with His&Hers vanities and a walk-in shower give enough room for daily routines in the morning. The color palette exudes waterfront living in a luxurious manor.
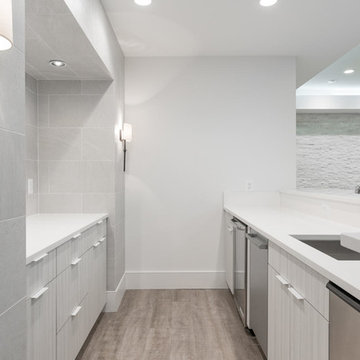
Réalisation d'un bar de salon avec évier parallèle tradition de taille moyenne avec un évier encastré, un placard à porte plane, des portes de placard blanches, un plan de travail en quartz modifié, une crédence blanche, une crédence en carreau de porcelaine, un sol en bois brun et un sol marron.
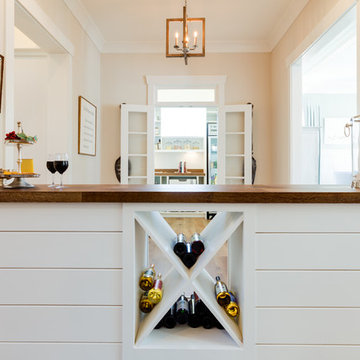
Réalisation d'un grand bar de salon parallèle marin avec des tabourets, des portes de placard blanches, un plan de travail en bois, un sol en bois brun et un sol marron.
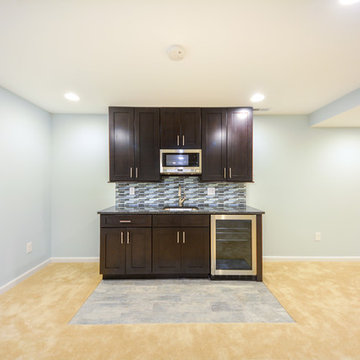
Espresso shaker cabinets with a 24" wine fridge
Aménagement d'un petit bar de salon avec évier linéaire classique en bois foncé avec moquette, un évier encastré, un placard à porte shaker, un plan de travail en granite, une crédence multicolore, une crédence en mosaïque, un sol beige et un plan de travail marron.
Aménagement d'un petit bar de salon avec évier linéaire classique en bois foncé avec moquette, un évier encastré, un placard à porte shaker, un plan de travail en granite, une crédence multicolore, une crédence en mosaïque, un sol beige et un plan de travail marron.
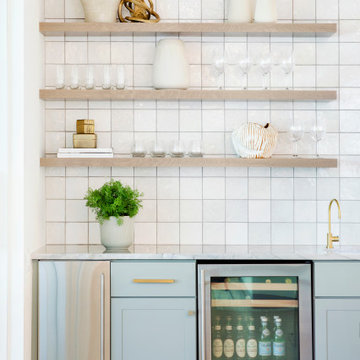
No bar is complete without a prep sink, ice maker, and beverage center. Everything you need to shake up a martini at five o'clock.
Cette image montre un bar de salon avec évier linéaire design de taille moyenne avec un évier encastré, un placard à porte shaker, des portes de placards vertess, un plan de travail en quartz, une crédence grise, une crédence en carrelage de pierre, un sol en carrelage de porcelaine, un sol gris et un plan de travail bleu.
Cette image montre un bar de salon avec évier linéaire design de taille moyenne avec un évier encastré, un placard à porte shaker, des portes de placards vertess, un plan de travail en quartz, une crédence grise, une crédence en carrelage de pierre, un sol en carrelage de porcelaine, un sol gris et un plan de travail bleu.
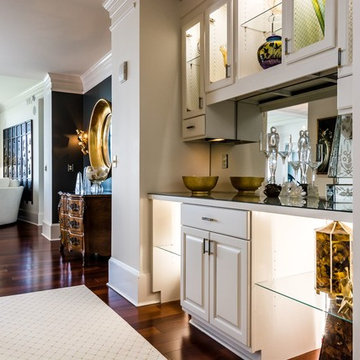
Custom bar or butlers pantry off newly renovated kitchen with matching hardware, cabinets, and beautiful mirror backsplash to create depth.
Aménagement d'un bar de salon avec évier linéaire éclectique de taille moyenne avec un placard à porte vitrée, des portes de placard blanches, un plan de travail en verre, un sol en bois brun et une crédence miroir.
Aménagement d'un bar de salon avec évier linéaire éclectique de taille moyenne avec un placard à porte vitrée, des portes de placard blanches, un plan de travail en verre, un sol en bois brun et une crédence miroir.
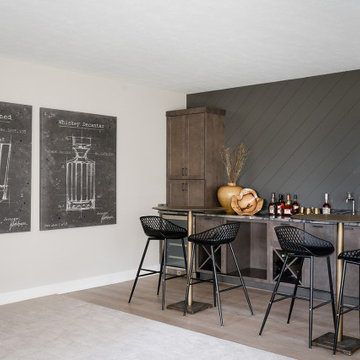
Our studio designed this luxury home by incorporating the house's sprawling golf course views. This resort-like home features three stunning bedrooms, a luxurious master bath with a freestanding tub, a spacious kitchen, a stylish formal living room, a cozy family living room, and an elegant home bar.
We chose a neutral palette throughout the home to amplify the bright, airy appeal of the home. The bedrooms are all about elegance and comfort, with soft furnishings and beautiful accessories. We added a grey accent wall with geometric details in the bar area to create a sleek, stylish look. The attractive backsplash creates an interesting focal point in the kitchen area and beautifully complements the gorgeous countertops. Stunning lighting, striking artwork, and classy decor make this lovely home look sophisticated, cozy, and luxurious.
---
Project completed by Wendy Langston's Everything Home interior design firm, which serves Carmel, Zionsville, Fishers, Westfield, Noblesville, and Indianapolis.
For more about Everything Home, see here: https://everythinghomedesigns.com/
To learn more about this project, see here:
https://everythinghomedesigns.com/portfolio/modern-resort-living/
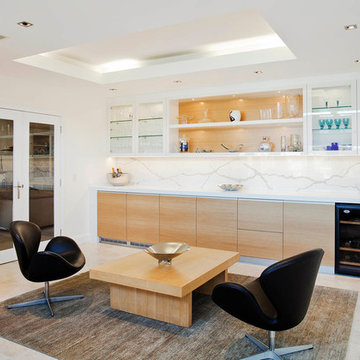
Wine Bar. Soft, light-filled Northern Beaches home by the water.
Photos: Paul Worsley @ Live By The Sea
Idées déco pour un bar de salon moderne de taille moyenne.
Idées déco pour un bar de salon moderne de taille moyenne.
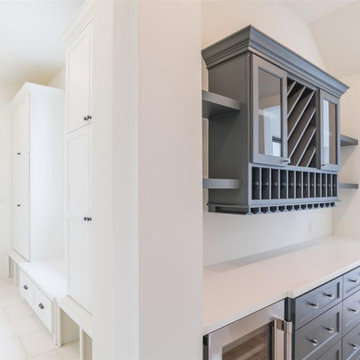
Exemple d'un grand bar de salon sans évier linéaire chic avec un placard avec porte à panneau encastré, des portes de placard bleues, une crédence blanche, un sol en bois brun, un sol marron et un plan de travail blanc.
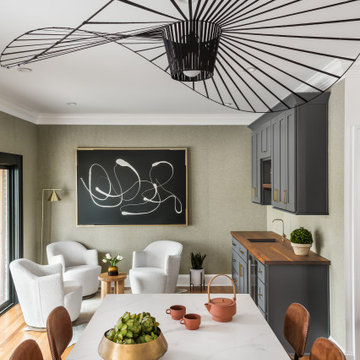
We opened up the wall between the kitchen and a guest bedroom. This new bar/sitting area used to be the bedroom. We created a modern functional space where the family can entertain.
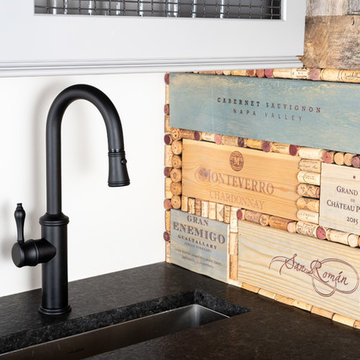
Gorgeous transitional kitchen and bar!
Cette photo montre un bar de salon avec évier linéaire nature de taille moyenne avec un évier encastré, un placard à porte shaker, des portes de placard blanches, une crédence multicolore, une crédence en bois et plan de travail noir.
Cette photo montre un bar de salon avec évier linéaire nature de taille moyenne avec un évier encastré, un placard à porte shaker, des portes de placard blanches, une crédence multicolore, une crédence en bois et plan de travail noir.

Spacecrafting Photography
Aménagement d'un bar de salon sans évier linéaire classique avec aucun évier ou lavabo, un placard à porte vitrée, des portes de placard blanches, une crédence blanche, un plan de travail blanc et une crédence en marbre.
Aménagement d'un bar de salon sans évier linéaire classique avec aucun évier ou lavabo, un placard à porte vitrée, des portes de placard blanches, une crédence blanche, un plan de travail blanc et une crédence en marbre.

This classic contemporary home bar we installed is timeless and beautiful with the brass inlay detailing inside the shaker panel.
Idée de décoration pour un grand bar de salon parallèle tradition en bois foncé avec un plan de travail en bois, parquet foncé, un sol gris, un plan de travail gris, des tabourets et un placard à porte vitrée.
Idée de décoration pour un grand bar de salon parallèle tradition en bois foncé avec un plan de travail en bois, parquet foncé, un sol gris, un plan de travail gris, des tabourets et un placard à porte vitrée.
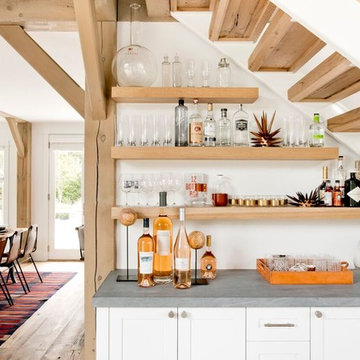
Rikki Snyder
Exemple d'un bar de salon linéaire nature avec des portes de placard blanches, un plan de travail en calcaire, une crédence blanche et un placard à porte shaker.
Exemple d'un bar de salon linéaire nature avec des portes de placard blanches, un plan de travail en calcaire, une crédence blanche et un placard à porte shaker.
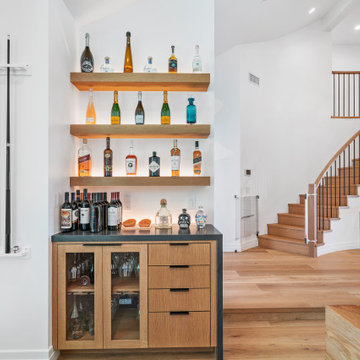
With the ultimate flow and functionality of indoor and outdoor entertaining in mind, this dated Mediterranean in Oak Park is transformed into a soiree home. It now features black roofing, black-framed windows, and custom white oak garage doors with a chevron pattern. The newly created pop-out window space creates visual interest, more emphasis, and a welcome focal point.
Photographer: Andrew - OpenHouse VC
Idées déco de bars de salon blancs
7