Idées déco de bars de salon bleus avec un sol en bois brun
Trier par :
Budget
Trier par:Populaires du jour
21 - 40 sur 93 photos
1 sur 3
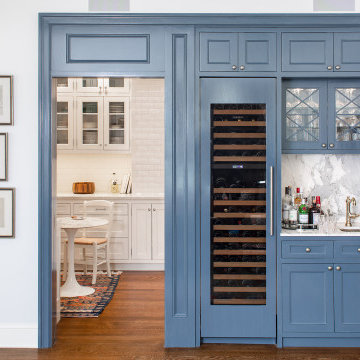
Réalisation d'un petit bar de salon avec évier parallèle tradition avec un évier encastré, un placard à porte shaker, des portes de placard bleues, plan de travail en marbre, une crédence blanche, une crédence en dalle de pierre, un sol en bois brun, un sol marron et un plan de travail blanc.

1000 Words Marketing
Aménagement d'un bar de salon avec évier parallèle classique de taille moyenne avec un placard avec porte à panneau encastré, des portes de placard bleues, un plan de travail en quartz modifié, une crédence blanche, une crédence en carreau de porcelaine, un sol en bois brun, un sol marron et un plan de travail blanc.
Aménagement d'un bar de salon avec évier parallèle classique de taille moyenne avec un placard avec porte à panneau encastré, des portes de placard bleues, un plan de travail en quartz modifié, une crédence blanche, une crédence en carreau de porcelaine, un sol en bois brun, un sol marron et un plan de travail blanc.

Reagan Taylor Photography
Cette image montre un bar de salon avec évier design en L avec un évier encastré, un placard à porte plane, des portes de placard bleues, un sol en bois brun, un sol marron et un plan de travail gris.
Cette image montre un bar de salon avec évier design en L avec un évier encastré, un placard à porte plane, des portes de placard bleues, un sol en bois brun, un sol marron et un plan de travail gris.
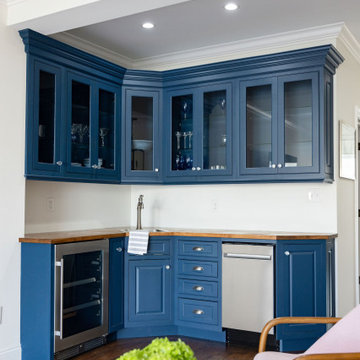
This stunning townhouse located in the city of Baltimore has both style and charm. Featuring a first floor sunroom, large backyard, Juliet balcony off the master bedroom, shiplap detail in the hallway leading up to the second floor, and third floor addition showcasing a deck, wet bar, and lounge, this home really is the perfect oasis for a powerhouse woman and her friends.

Cette image montre un grand bar de salon traditionnel en L avec un évier encastré, un placard avec porte à panneau encastré, un plan de travail en quartz modifié, un sol en bois brun, un sol marron et un plan de travail jaune.
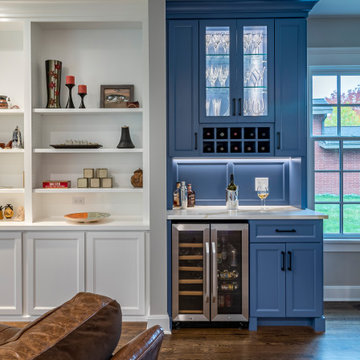
Réalisation d'un grand bar de salon sans évier linéaire tradition avec un placard à porte shaker, des portes de placard bleues, plan de travail en marbre, un sol en bois brun et un plan de travail blanc.
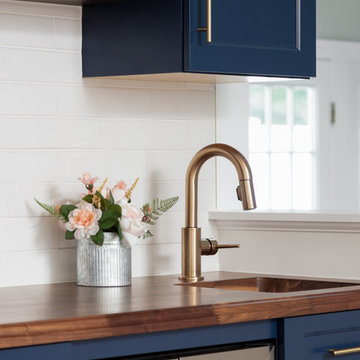
Idée de décoration pour un petit bar de salon avec évier linéaire champêtre avec un sol en bois brun, un sol marron, un évier encastré, un placard à porte shaker, des portes de placard bleues, un plan de travail en bois, une crédence blanche, une crédence en carrelage métro et un plan de travail marron.
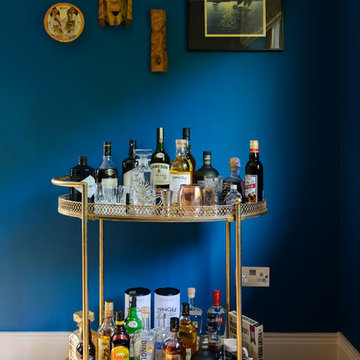
Pawel Nowak
Cette photo montre un bar de salon éclectique avec un chariot mini-bar, un sol en bois brun et un sol marron.
Cette photo montre un bar de salon éclectique avec un chariot mini-bar, un sol en bois brun et un sol marron.

Cambria Portrush quartz and slate blue cabinets in a home wet bar area.
Inspiration pour un bar de salon avec évier linéaire design avec un évier encastré, un placard à porte affleurante, des portes de placard bleues, un plan de travail en quartz modifié, une crédence multicolore, une crédence en quartz modifié, un sol en bois brun et un plan de travail multicolore.
Inspiration pour un bar de salon avec évier linéaire design avec un évier encastré, un placard à porte affleurante, des portes de placard bleues, un plan de travail en quartz modifié, une crédence multicolore, une crédence en quartz modifié, un sol en bois brun et un plan de travail multicolore.
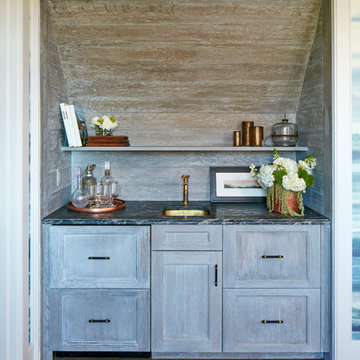
Nestled in the dunes on a double ocean front lot, the interior of this magnificent home is comprised of bespoke furnishings designed and built for each space. Carefully selected antiques and eclectic artwork blend colors and textures to create a comfortable, fresh palette balancing formality with a touch of whimsy granting the classic architecture an unexpected and lighthearted feel.
Photography: Dana Hoff

This 5466 SF custom home sits high on a bluff overlooking the St Johns River with wide views of downtown Jacksonville. The home includes five bedrooms, five and a half baths, formal living and dining rooms, a large study and theatre. An extensive rear lanai with outdoor kitchen and balcony take advantage of the riverfront views. A two-story great room with demonstration kitchen featuring Miele appliances is the central core of the home.

Designer Sarah Robertson of Studio Dearborn helped a neighbor and friend to update a “builder grade” kitchen into a personal, family space that feels luxurious and inviting.
The homeowner wanted to solve a number of storage and flow problems in the kitchen, including a wasted area dedicated to a desk, too-little pantry storage, and her wish for a kitchen bar. The all white builder kitchen lacked character, and the client wanted to inject color, texture and personality into the kitchen while keeping it classic.
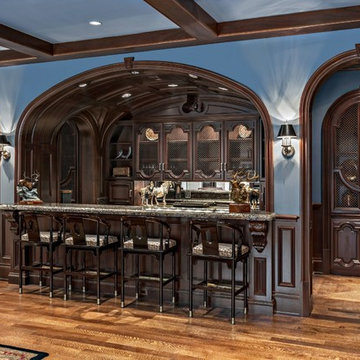
Idée de décoration pour un grand bar de salon tradition en U et bois foncé avec des tabourets, un plan de travail en granite et un sol en bois brun.
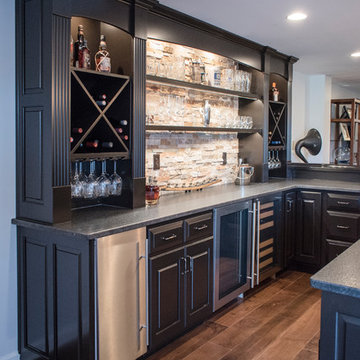
Cette photo montre un grand bar de salon chic avec un sol en bois brun et un sol marron.
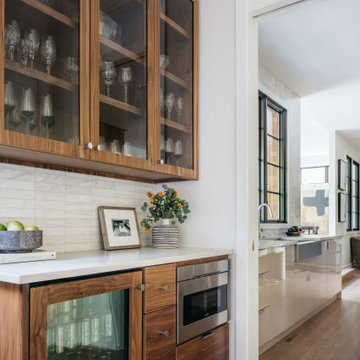
Every element of this stained walnut dry bar is eye-catching!
Learn from our expert artisans about the right wood, cut, and finish for your custom cabinetry ?
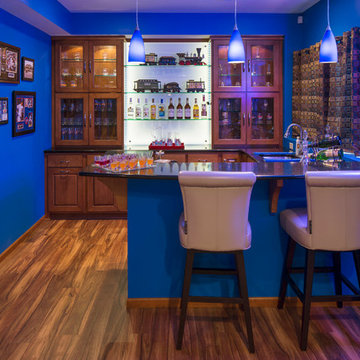
Troy Thies Photography
Idée de décoration pour un bar de salon avec évier linéaire bohème en bois brun de taille moyenne avec un évier encastré, un placard à porte vitrée, un plan de travail en quartz modifié et un sol en bois brun.
Idée de décoration pour un bar de salon avec évier linéaire bohème en bois brun de taille moyenne avec un évier encastré, un placard à porte vitrée, un plan de travail en quartz modifié et un sol en bois brun.
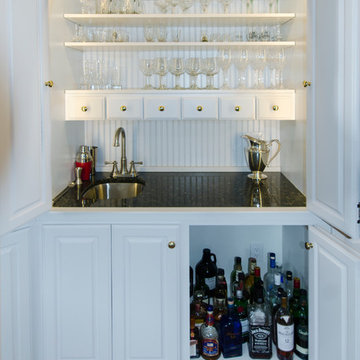
Underneath the bar is where liquors are stored for easy access. The detail of the bead board back-panel truly brings the classic touches of traditional style to the next level in this wet bar. The built-in bar features three shelves for glassware, six drawers for miscellaneous items, an integrated sink, and a hidden granite counter-top. It also boasts LED dimming light strips.
Photo Credit: Keryn Stokes
Editing Credit: Dan Koczera
Installation: Rick Fifield
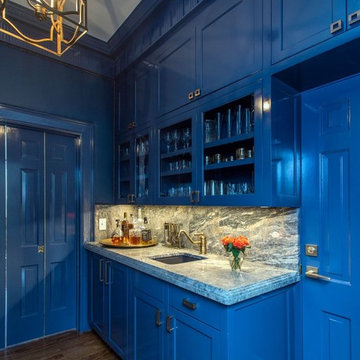
Design by Betsy Brittain / Photography by Patrick Sheehan
Aménagement d'un bar de salon avec évier parallèle classique avec un évier encastré, un placard avec porte à panneau encastré, des portes de placard bleues, un plan de travail en granite, une crédence multicolore, une crédence en dalle de pierre, un sol en bois brun et un sol marron.
Aménagement d'un bar de salon avec évier parallèle classique avec un évier encastré, un placard avec porte à panneau encastré, des portes de placard bleues, un plan de travail en granite, une crédence multicolore, une crédence en dalle de pierre, un sol en bois brun et un sol marron.

Dervin Witmer, www.witmerphotography.com
Idées déco pour un bar de salon avec évier parallèle classique de taille moyenne avec un évier encastré, un placard avec porte à panneau encastré, des portes de placard bleues, plan de travail en marbre, une crédence blanche, une crédence en marbre, un sol en bois brun et un sol marron.
Idées déco pour un bar de salon avec évier parallèle classique de taille moyenne avec un évier encastré, un placard avec porte à panneau encastré, des portes de placard bleues, plan de travail en marbre, une crédence blanche, une crédence en marbre, un sol en bois brun et un sol marron.
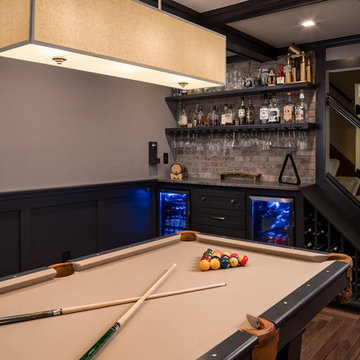
Marshall Evan Photography
Inspiration pour un bar de salon linéaire traditionnel de taille moyenne avec un placard à porte shaker, des portes de placard noires, un plan de travail en granite, une crédence multicolore, une crédence en brique, un sol en bois brun, un sol marron et un plan de travail marron.
Inspiration pour un bar de salon linéaire traditionnel de taille moyenne avec un placard à porte shaker, des portes de placard noires, un plan de travail en granite, une crédence multicolore, une crédence en brique, un sol en bois brun, un sol marron et un plan de travail marron.
Idées déco de bars de salon bleus avec un sol en bois brun
2