Idées déco de bars de salon bleus avec un sol en bois brun
Trier par :
Budget
Trier par:Populaires du jour
81 - 93 sur 93 photos
1 sur 3
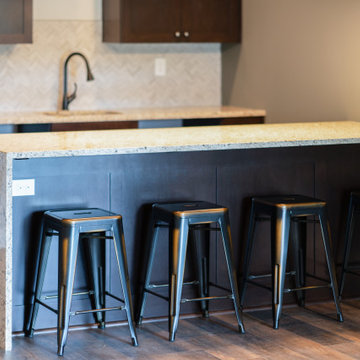
Exemple d'un bar de salon avec évier linéaire craftsman en bois foncé avec un évier posé, un placard avec porte à panneau encastré, un plan de travail en terrazzo, une crédence grise, une crédence en carrelage de pierre, un sol en bois brun, un sol marron et un plan de travail beige.
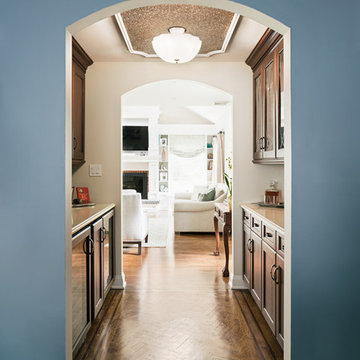
Amanda Kirkpatrick Photo
Inspiration pour un petit bar de salon parallèle traditionnel en bois foncé avec aucun évier ou lavabo, un placard à porte vitrée et un sol en bois brun.
Inspiration pour un petit bar de salon parallèle traditionnel en bois foncé avec aucun évier ou lavabo, un placard à porte vitrée et un sol en bois brun.
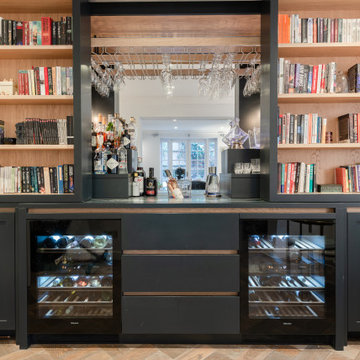
The drinks cabinet is for us one of the highlights of this property.
The owners are book lovers and didn’t want their spirits on permanent display. So we hid them behind 2 sliding bookshelves. The wine fridges were kept visible since they add lighting and atmosphere.
Shaker style spray lacquered door handle. Solid Oak interior, with visible Oak recessed finger bar. The wine coolers are Miele.
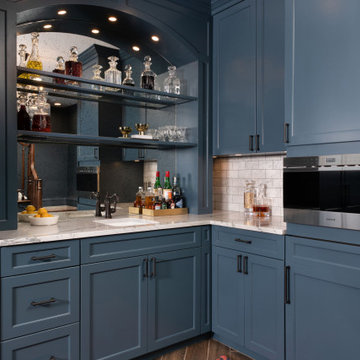
Idées déco pour un bar de salon avec évier classique en L de taille moyenne avec un évier encastré, un placard avec porte à panneau encastré, des portes de placard bleues, un plan de travail en quartz modifié, une crédence miroir, un sol en bois brun, un sol marron et un plan de travail gris.
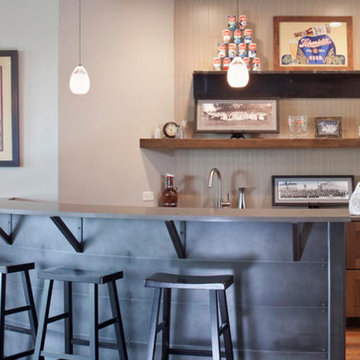
Idées déco pour un bar de salon parallèle classique en bois foncé de taille moyenne avec des tabourets, un évier posé, un placard avec porte à panneau surélevé, un plan de travail en stratifié, une crédence beige, un sol en bois brun et un sol marron.
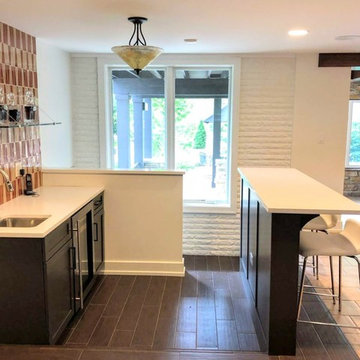
Great home bar in this contemporary basement. Beautiful exposed white brick wall on one wall and a gorgeous tiled backsplash.
Architect: Meyer Design
Photos: 716 Media

Our Austin studio decided to go bold with this project by ensuring that each space had a unique identity in the Mid-Century Modern style bathroom, butler's pantry, and mudroom. We covered the bathroom walls and flooring with stylish beige and yellow tile that was cleverly installed to look like two different patterns. The mint cabinet and pink vanity reflect the mid-century color palette. The stylish knobs and fittings add an extra splash of fun to the bathroom.
The butler's pantry is located right behind the kitchen and serves multiple functions like storage, a study area, and a bar. We went with a moody blue color for the cabinets and included a raw wood open shelf to give depth and warmth to the space. We went with some gorgeous artistic tiles that create a bold, intriguing look in the space.
In the mudroom, we used siding materials to create a shiplap effect to create warmth and texture – a homage to the classic Mid-Century Modern design. We used the same blue from the butler's pantry to create a cohesive effect. The large mint cabinets add a lighter touch to the space.
---
Project designed by the Atomic Ranch featured modern designers at Breathe Design Studio. From their Austin design studio, they serve an eclectic and accomplished nationwide clientele including in Palm Springs, LA, and the San Francisco Bay Area.
For more about Breathe Design Studio, see here: https://www.breathedesignstudio.com/
To learn more about this project, see here: https://www.breathedesignstudio.com/atomic-ranch
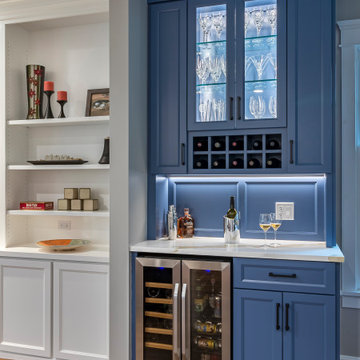
Idée de décoration pour un grand bar de salon sans évier linéaire tradition avec un placard à porte shaker, des portes de placard bleues, plan de travail en marbre, un sol en bois brun et un plan de travail blanc.
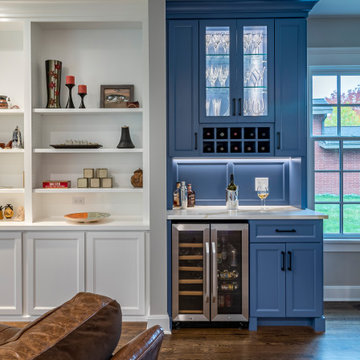
Réalisation d'un grand bar de salon sans évier linéaire tradition avec un placard à porte shaker, des portes de placard bleues, plan de travail en marbre, un sol en bois brun et un plan de travail blanc.
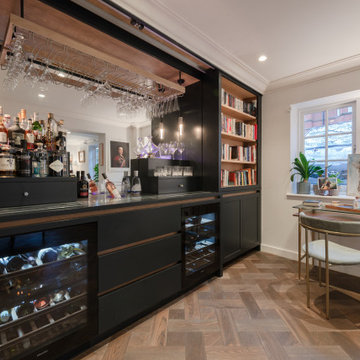
The drinks cabinet is for us one of the highlights of this property.
The owners are book lovers and didn’t want their spirits on permanent display. So we hid them behind 2 sliding bookshelves. The wine fridges were kept visible since they add lighting and atmosphere.
Shaker style spray lacquered door handle. Solid Oak interior, with visible Oak recessed finger bar. The wine coolers are Miele.
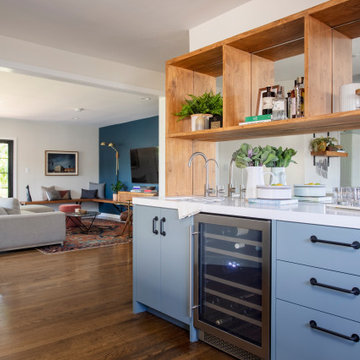
Idée de décoration pour un bar de salon linéaire vintage de taille moyenne avec un évier encastré, des portes de placard bleues, un plan de travail en quartz modifié, une crédence miroir, un sol en bois brun, un sol marron et un plan de travail blanc.
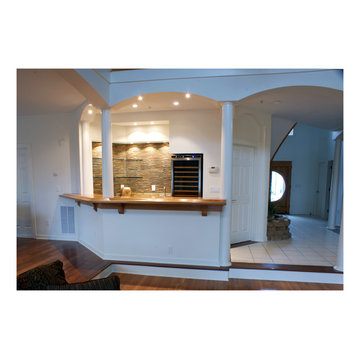
Rene Robert Mueller Architect + Planner
Cette photo montre un bar de salon avec évier bord de mer en U de taille moyenne avec un évier encastré, un placard avec porte à panneau surélevé, des portes de placard blanches, un plan de travail en bois, une crédence marron, une crédence en carreau briquette, un sol en bois brun et un sol marron.
Cette photo montre un bar de salon avec évier bord de mer en U de taille moyenne avec un évier encastré, un placard avec porte à panneau surélevé, des portes de placard blanches, un plan de travail en bois, une crédence marron, une crédence en carreau briquette, un sol en bois brun et un sol marron.
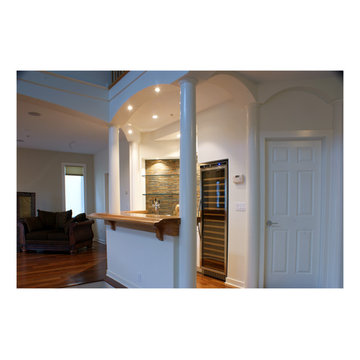
Rene Robert Mueller Architect + Planner
Idée de décoration pour un bar de salon avec évier marin en U de taille moyenne avec un évier encastré, un placard avec porte à panneau surélevé, des portes de placard blanches, un plan de travail en bois, une crédence marron, une crédence en carreau briquette, un sol en bois brun et un sol marron.
Idée de décoration pour un bar de salon avec évier marin en U de taille moyenne avec un évier encastré, un placard avec porte à panneau surélevé, des portes de placard blanches, un plan de travail en bois, une crédence marron, une crédence en carreau briquette, un sol en bois brun et un sol marron.
Idées déco de bars de salon bleus avec un sol en bois brun
5