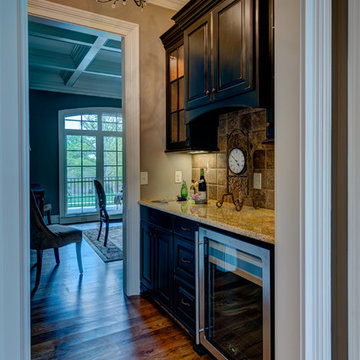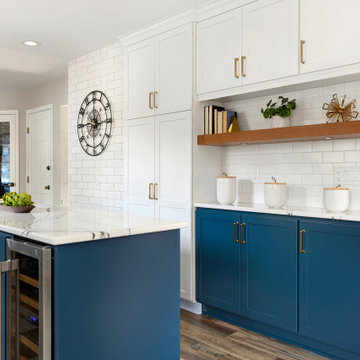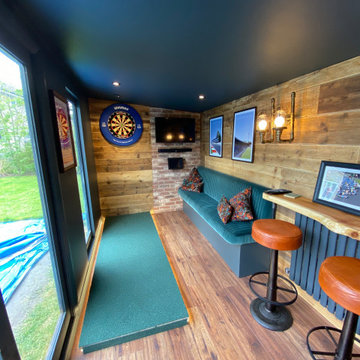Idées déco de bars de salon bleus
Trier par :
Budget
Trier par:Populaires du jour
41 - 60 sur 73 photos
1 sur 3
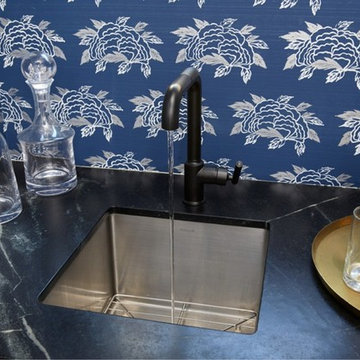
Aménagement d'un petit bar de salon avec évier linéaire éclectique avec un évier encastré, une crédence multicolore, une crédence en dalle de pierre et plan de travail en marbre.
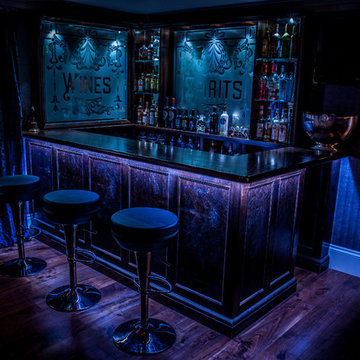
This is a Burr Walnut bar hand made for a client's home in West Sussex. The glass was reclaimed from a salvage yard along the Sussex coast. The Burr Walnut has been stained dark to match the interior of the house... Perfect for entertaining
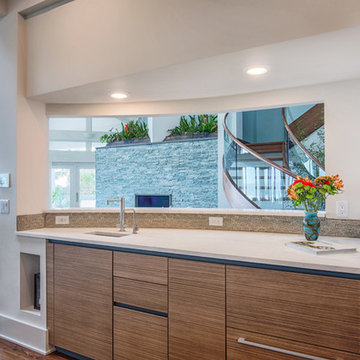
Wet bar in kitchen den
Cette image montre un petit bar de salon avec évier linéaire minimaliste avec un évier encastré, un placard à porte plane, des portes de placard marrons, un plan de travail en granite, une crédence grise, une crédence en carreau de verre et un plan de travail gris.
Cette image montre un petit bar de salon avec évier linéaire minimaliste avec un évier encastré, un placard à porte plane, des portes de placard marrons, un plan de travail en granite, une crédence grise, une crédence en carreau de verre et un plan de travail gris.
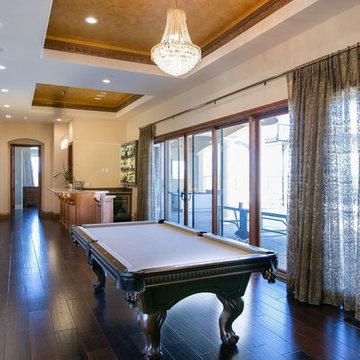
Impluvium Architecture
Location: San Ramon, CA, USA
This project was a direct referral from a friend. I was the Architect and helped coordinate with various sub-contractors. I also co-designed the project with various consultants including Interior and Landscape Design
Almost always, and in this case, I do my best to draw out the creativity of my clients, even when they think that they are not creative. This house is a perfect example of that with much of the client's vision and culture infused into the house.
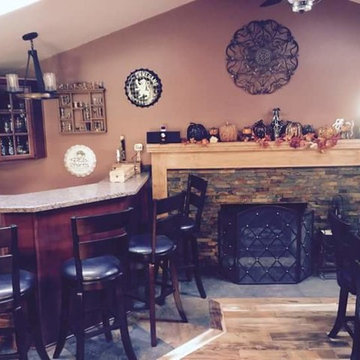
Cette photo montre un petit bar de salon chic en U et bois foncé avec des tabourets, un évier encastré, un placard à porte vitrée, un plan de travail en granite, parquet clair et un sol marron.
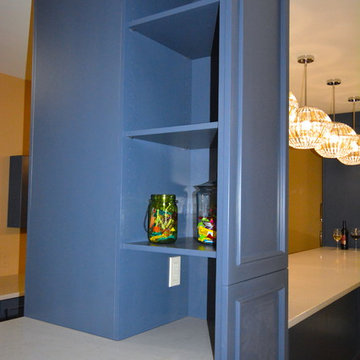
The tall portion of this side was custom made to fit around a structural column that could not be moved in the basement. By mimicking the opposite side we created a custom look and still gave our client some nice storage while hiding the column.
A basement remodel is always a good home investment especially when it has a custom bar! This basement bar is fully equip with wine bottle storage, custom shelving for bottle display, a faux screen fireplace, and the perfect sitting area for everyone to be able to enjoy. This bar features a custom blue paint with a recessed panel full overlay doors and quartz countertops.
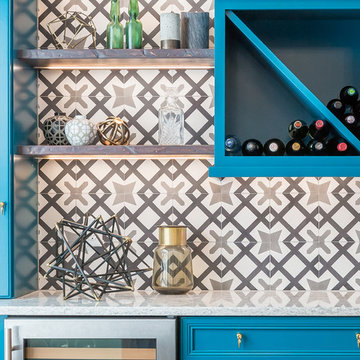
A colorful and bold bar addition to a neutral space.
Photo Credit: Bob Fortner
Exemple d'un bar de salon linéaire tendance de taille moyenne avec un placard à porte plane, des portes de placard bleues, un plan de travail en quartz modifié, une crédence multicolore, une crédence en carreau de ciment et parquet foncé.
Exemple d'un bar de salon linéaire tendance de taille moyenne avec un placard à porte plane, des portes de placard bleues, un plan de travail en quartz modifié, une crédence multicolore, une crédence en carreau de ciment et parquet foncé.
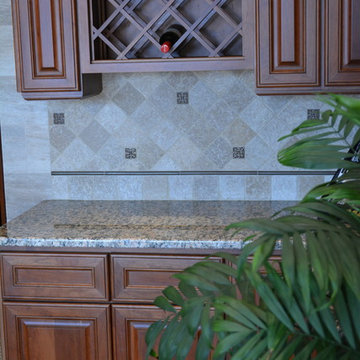
RusticHeart Photography
Cette image montre un bar de salon avec évier linéaire chalet en bois brun de taille moyenne avec un placard avec porte à panneau surélevé, un plan de travail en granite, une crédence beige et une crédence en carrelage de pierre.
Cette image montre un bar de salon avec évier linéaire chalet en bois brun de taille moyenne avec un placard avec porte à panneau surélevé, un plan de travail en granite, une crédence beige et une crédence en carrelage de pierre.
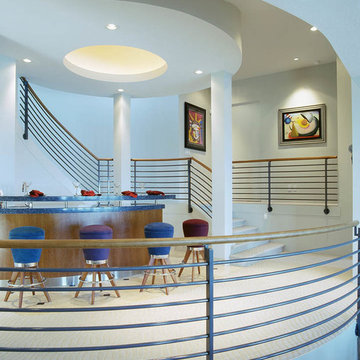
Scott Zimmerman Photography
Aménagement d'un bar de salon contemporain de taille moyenne.
Aménagement d'un bar de salon contemporain de taille moyenne.
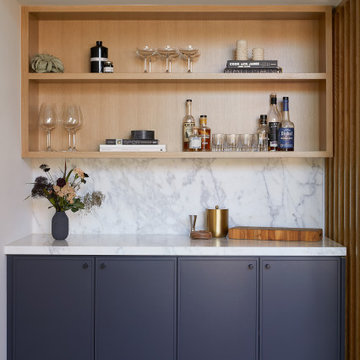
What started as a kitchen and two-bathroom remodel evolved into a full home renovation plus conversion of the downstairs unfinished basement into a permitted first story addition, complete with family room, guest suite, mudroom, and a new front entrance. We married the midcentury modern architecture with vintage, eclectic details and thoughtful materials.
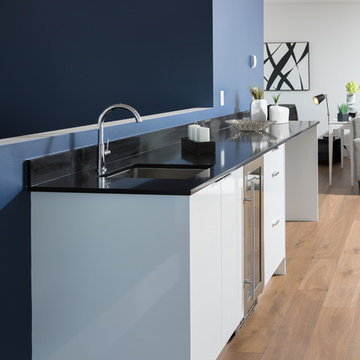
This contemporary home feature high ceilings, an open concept layout, and high end finishes throughout.
Idées déco pour un bar de salon avec évier linéaire moderne de taille moyenne avec un sol en bois brun, un évier encastré, un placard à porte plane, des portes de placard blanches, un plan de travail en quartz modifié et plan de travail noir.
Idées déco pour un bar de salon avec évier linéaire moderne de taille moyenne avec un sol en bois brun, un évier encastré, un placard à porte plane, des portes de placard blanches, un plan de travail en quartz modifié et plan de travail noir.
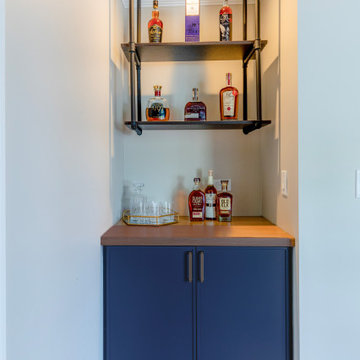
The original formal dining room was one of the unused rooms in the house. We have now turned it into a true home office since my client now works from home only.
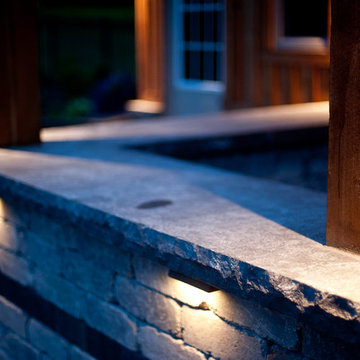
Inspiration pour un bar de salon traditionnel en U de taille moyenne avec des tabourets et aucun évier ou lavabo.
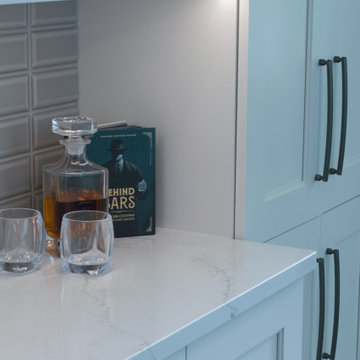
The idea was to create a beverage-centric space. Located right by the newly extended kitchen and no longer separated by a wall, this space acts as if it is part of the kitchen but is also a stand-alone place for enjoying morning coffee and evening drinks.
To work, the space needed more than a bar cart or a converted buffet against the wall. Samantha designed a gorgeous beverage-specific station with counterspace and storage that is functional and classy. A coffee maker and a few ready-to-pour bottles can be out in the open while stemware, special bottles and mixology elements can be out of the way.
In addition to being a great energy-up and wind-down space on either side of a typical day, the area comes in handy as a spacious drink-prep place while entertaining.
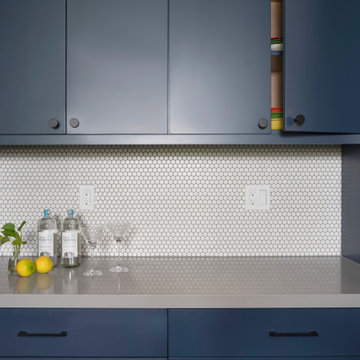
Cette image montre un bar de salon sans évier traditionnel en U de taille moyenne avec aucun évier ou lavabo, un placard à porte plane, des portes de placard bleues, un plan de travail en quartz modifié, une crédence blanche, une crédence en céramique, un sol en carrelage de porcelaine, un sol gris et un plan de travail gris.
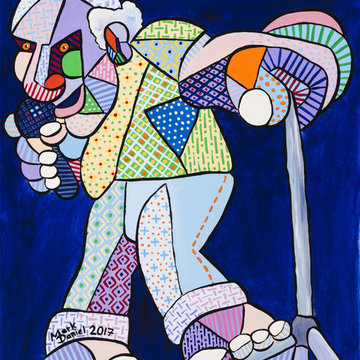
Michael Marzik
Aménagement d'un bar de salon craftsman de taille moyenne.
Aménagement d'un bar de salon craftsman de taille moyenne.
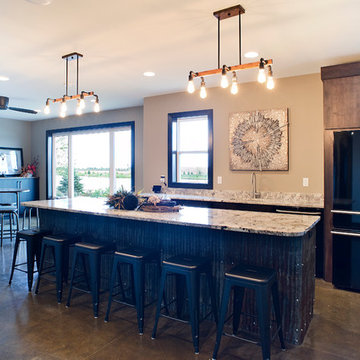
Cipher Imaging
Inspiration pour un bar de salon avec évier linéaire traditionnel en bois foncé de taille moyenne avec un évier encastré, un placard à porte plane, un plan de travail en granite, sol en béton ciré et un sol marron.
Inspiration pour un bar de salon avec évier linéaire traditionnel en bois foncé de taille moyenne avec un évier encastré, un placard à porte plane, un plan de travail en granite, sol en béton ciré et un sol marron.
Idées déco de bars de salon bleus
3
