Idées déco de bars de salon bord de mer avec placards
Trier par :
Budget
Trier par:Populaires du jour
1 - 20 sur 902 photos
1 sur 3

Located in Old Seagrove, FL, this 1980's beach house was is steps away from the beach and a short walk from Seaside Square. Working with local general contractor, Corestruction, the existing 3 bedroom and 3 bath house was completely remodeled. Additionally, 3 more bedrooms and bathrooms were constructed over the existing garage and kitchen, staying within the original footprint. This modern coastal design focused on maximizing light and creating a comfortable and inviting home to accommodate large families vacationing at the beach. The large backyard was completely overhauled, adding a pool, limestone pavers and turf, to create a relaxing outdoor living space.
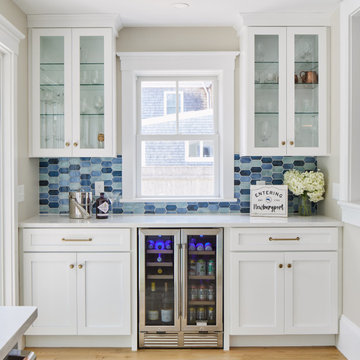
Coastal entertaining bar with glass accent wall cabinets and perfect symmetry.
Idées déco pour un petit bar de salon sans évier linéaire bord de mer avec un placard à porte shaker, des portes de placard blanches, un plan de travail en quartz modifié, une crédence bleue et un plan de travail blanc.
Idées déco pour un petit bar de salon sans évier linéaire bord de mer avec un placard à porte shaker, des portes de placard blanches, un plan de travail en quartz modifié, une crédence bleue et un plan de travail blanc.

Cette photo montre un bar de salon avec évier linéaire bord de mer de taille moyenne avec un évier encastré, un placard à porte affleurante, des portes de placard bleues, un plan de travail en quartz, une crédence blanche, une crédence en mosaïque, un sol en bois brun, un sol marron et un plan de travail blanc.

This creative walkway is made usable right off the kitchen where extra storage, wine cooler and bar space are the highlights. Library ladder helps makes those various bar items more accessible.

A pass through bar was created between the dining area and the hallway, allowing custom cabinetry, a wine fridge and mosaic tile and stone backsplash to live. The client's collection of blown glass stemware are showcased in the lit cabinets above the serving stations that have hand-painted French tiles within their backsplash.
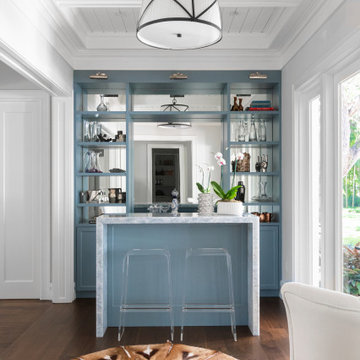
Réalisation d'un bar de salon parallèle marin avec un placard à porte shaker, des portes de placard bleues, une crédence miroir, parquet foncé, un sol marron et un plan de travail blanc.

This lower level bar features cabinets from Shiloh Cabinetry on hickory in "Silas" with a "Graphite" glaze in their Lancaster door style. The reflective backsplash and pipe shelves bring character to the space. Builder: Insignia Homes; Architect: J. Visser Design; Interior Design: Cannarsa Structure & Design; Appliances: Bekins; Photography: Ashley Avila Photography

214 Photography
Custom Cabinets
Idée de décoration pour un bar de salon linéaire marin avec des portes de placard grises, un plan de travail blanc, aucun évier ou lavabo, un placard avec porte à panneau encastré, une crédence beige, un sol marron et un sol en bois brun.
Idée de décoration pour un bar de salon linéaire marin avec des portes de placard grises, un plan de travail blanc, aucun évier ou lavabo, un placard avec porte à panneau encastré, une crédence beige, un sol marron et un sol en bois brun.

Caco Photography
Cette photo montre un bar de salon bord de mer de taille moyenne avec des tabourets, un évier encastré, des portes de placard blanches, un plan de travail en quartz modifié, parquet foncé, un sol marron, un plan de travail blanc, un placard sans porte et une crédence en feuille de verre.
Cette photo montre un bar de salon bord de mer de taille moyenne avec des tabourets, un évier encastré, des portes de placard blanches, un plan de travail en quartz modifié, parquet foncé, un sol marron, un plan de travail blanc, un placard sans porte et une crédence en feuille de verre.

Inspiration pour un bar de salon sans évier linéaire marin avec un placard à porte shaker, des portes de placard blanches, parquet clair, un sol beige et un plan de travail blanc.

Cette image montre un bar de salon marin avec un placard à porte plane, des portes de placard blanches, un plan de travail en quartz modifié, une crédence en quartz modifié, parquet clair et un plan de travail blanc.

Réalisation d'un bar de salon avec évier marin en U de taille moyenne avec un évier posé, un placard avec porte à panneau encastré, des portes de placard grises, un plan de travail en granite, une crédence miroir, un sol en bois brun, un sol marron et un plan de travail gris.

This jewel bar is tacked into an alcove with very little space.
Wood ceiling details play on the drywall soffit layouts and make the bar look like it simply belongs there.
Various design decisions were made in order to make this little bar feel larger and allow to maximize storage. For example, there is no hanging pendants over the illuminated onyx front and the front of the bar was designed with horizontal slats and uplifting illuminated onyx slabs to keep the area open and airy. Storage is completely maximized in this little space and includes full height refrigerated wine storage with more wine storage directly above inside the cabinet. The mirrored backsplash and upper cabinets are tacked away and provide additional liquor storage beyond, but also reflect the are directly in front to offer illusion of more space. As you turn around the corner, there is a cabinet with a linear sink against the wall which not only has an obvious function, but was selected to double as a built in ice through for cooling your favorite drinks.
And of course, you must have drawer storage at your bar for napkins, bar tool set, and other bar essentials. These drawers are cleverly incorporated into the design of the illuminated onyx cube on the right side of the bar without affecting the look of the illuminated part.
Considering the footprint of about 55 SF, this is the best use of space incorporating everything you would possibly need in a bar… and it looks incredible!
Photography: Craig Denis
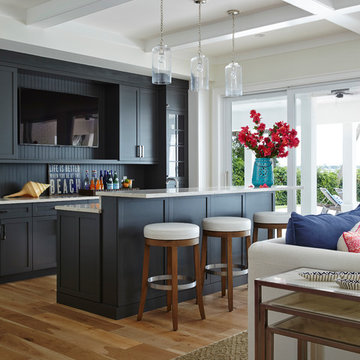
Cette image montre un bar de salon marin de taille moyenne avec un sol en bois brun, des tabourets, un placard à porte shaker, des portes de placard bleues et une crédence bleue.

The second home of a California-based family was intended to use as an East-coast gathering place for their extended family. It was important to deliver elegant, indoor-outdoor living. The kitchen was designed to be the center of this newly renovated home, with a good flow for entertaining and celebrations. The homeowner wanted the cooktop to be in the island facing outward to see everyone. The seating area at the island has a thick, walnut wood countertop that delineates it from the rest of the island's workspace. Both the countertops and backsplash feature a Polished Naica Quartzite for a cohesive effect, while white custom cabinetry and satin brass hardware add subtle hints of glamour. The decision was made to panel the SubZero appliances for a seamless look, while intelligent space planning relocated the door to the butler's pantry/mudroom, where the wine unit and additional sink/dishwasher for large-scale entertaining needs were housed out of sight.

Réalisation d'un petit bar de salon avec évier marin en bois clair avec un évier encastré, un placard à porte plane, un plan de travail en quartz modifié, une crédence blanche, une crédence en céramique, parquet clair et un plan de travail blanc.

Idée de décoration pour un bar de salon marin en U de taille moyenne avec des tabourets, un placard à porte vitrée, des portes de placard blanches, un plan de travail en quartz, une crédence bleue, un sol en bois brun, un sol marron et un plan de travail blanc.
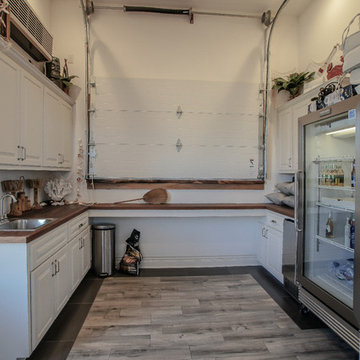
Cette photo montre un bar de salon avec évier linéaire bord de mer avec un placard avec porte à panneau surélevé, des portes de placard blanches, un plan de travail en bois, un sol en carrelage de céramique, un sol gris et un plan de travail marron.
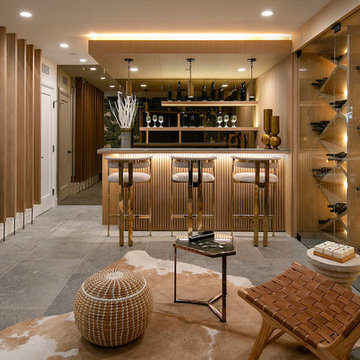
Photography by Jim Bartsch
Cette photo montre un bar de salon bord de mer en bois clair avec des tabourets, un placard sans porte et un sol gris.
Cette photo montre un bar de salon bord de mer en bois clair avec des tabourets, un placard sans porte et un sol gris.
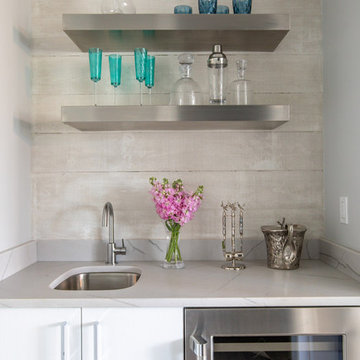
Exemple d'un petit bar de salon avec évier linéaire bord de mer avec un évier encastré, un placard à porte plane, des portes de placard blanches, une crédence beige et un plan de travail gris.
Idées déco de bars de salon bord de mer avec placards
1