Idées déco de bars de salon craftsman avec placards
Trier par :
Budget
Trier par:Populaires du jour
1 - 20 sur 737 photos
1 sur 3
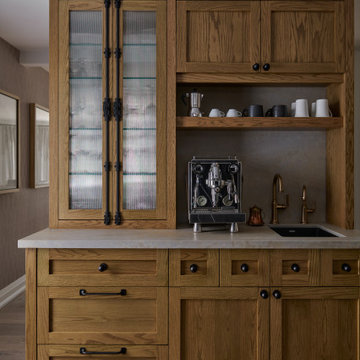
coffee bar for the coffee lover
Réalisation d'un bar de salon avec évier craftsman en bois brun avec un évier encastré et un placard à porte shaker.
Réalisation d'un bar de salon avec évier craftsman en bois brun avec un évier encastré et un placard à porte shaker.
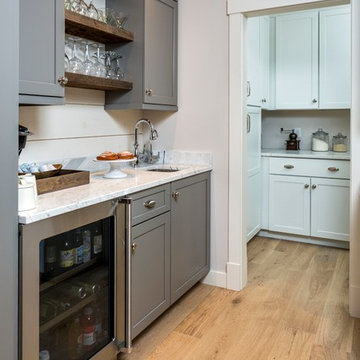
The kitchen isn't the only room worthy of delicious design... and so when these clients saw THEIR personal style come to life in the kitchen, they decided to go all in and put the Maine Coast construction team in charge of building out their vision for the home in its entirety. Talent at its best -- with tastes of this client, we simply had the privilege of doing the easy part -- building their dream home!

Black Onyx Basement Bar.
Inspiration pour un bar de salon parallèle craftsman en bois foncé de taille moyenne avec un sol en bois brun, un placard à porte shaker, un plan de travail en granite, une crédence multicolore, une crédence en dalle de pierre et des tabourets.
Inspiration pour un bar de salon parallèle craftsman en bois foncé de taille moyenne avec un sol en bois brun, un placard à porte shaker, un plan de travail en granite, une crédence multicolore, une crédence en dalle de pierre et des tabourets.
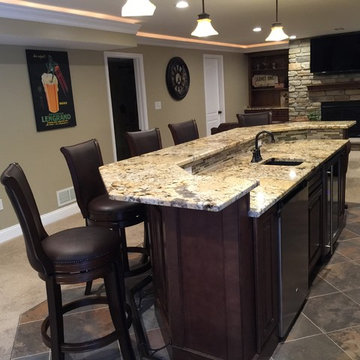
Larry Otte
Inspiration pour un grand bar de salon linéaire craftsman avec des tabourets, un évier encastré, un placard avec porte à panneau surélevé, un plan de travail en granite, une crédence beige, une crédence en carrelage de pierre, un sol en carrelage de céramique et un sol multicolore.
Inspiration pour un grand bar de salon linéaire craftsman avec des tabourets, un évier encastré, un placard avec porte à panneau surélevé, un plan de travail en granite, une crédence beige, une crédence en carrelage de pierre, un sol en carrelage de céramique et un sol multicolore.

You get a sneak peak of the bar as you descend the stairs, but entrance is through the display win-cabinet wall in the entertainment space. Split level bar elevated over the games room.
Antiqued/eglomise mirror backed with floating shelves and a fluted edge brass bar on a curve design with brass accents and hand-turned pendant lighting.

Check out this gorgeous kitchenette remodel our team did . It features custom cabinetry with soft close doors and drawers, custom wood countertops with matching floating shelves, and 4x12 subway tile with 3x6 herringbone accent behind the sink. This kitchen even includes fully functioning beer taps in the backsplash along with waterproof flooring.

Enjoy Entertaining? Consider adding a bar to your basement and other entertainment spaces. The black farmhouse sink is a unique addition to this bar!
Meyer Design

Entre Nous Design
Inspiration pour un bar de salon craftsman en U et bois foncé de taille moyenne avec des tabourets, un évier encastré, un placard avec porte à panneau surélevé, un plan de travail en béton, une crédence marron, une crédence en bois et un sol en brique.
Inspiration pour un bar de salon craftsman en U et bois foncé de taille moyenne avec des tabourets, un évier encastré, un placard avec porte à panneau surélevé, un plan de travail en béton, une crédence marron, une crédence en bois et un sol en brique.
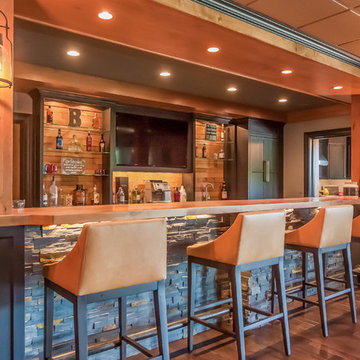
The natural stone and wood make this bar warm and inviting. The perfect place to entertain guests.
Cette photo montre un grand bar de salon avec évier linéaire craftsman en bois foncé avec un placard à porte shaker.
Cette photo montre un grand bar de salon avec évier linéaire craftsman en bois foncé avec un placard à porte shaker.

The basement bar uses space that would otherwise be empty square footage. A custom bar aligns with the stair treads and is the same wood and finish as the floors upstairs. John Wilbanks Photography

Inspiration pour un grand bar de salon avec évier linéaire craftsman en bois foncé avec un évier encastré, un placard avec porte à panneau encastré, un plan de travail en quartz modifié, une crédence rouge, une crédence en brique, sol en béton ciré et un sol marron.

Idées déco pour un grand bar de salon craftsman en L et bois brun avec des tabourets, un évier encastré, un placard avec porte à panneau encastré, un plan de travail en bois, une crédence marron, une crédence en bois et un sol en bois brun.

This storm grey kitchen on Cape Cod was designed by Gail of White Wood Kitchens. The cabinets are all plywood with soft close hinges made by UltraCraft Cabinetry. The doors are a Lauderdale style constructed from Red Birch with a Storm Grey stained finish. The island countertop is a Fantasy Brown granite while the perimeter of the kitchen is an Absolute Black Leathered. The wet bar has a Thunder Grey Silestone countertop. The island features shelves for cookbooks and there are many unique storage features in the kitchen and the wet bar to optimize the space and functionality of the kitchen. Builder: Barnes Custom Builders

Kitchenette
Inspiration pour un petit bar de salon avec évier linéaire craftsman en bois clair avec un évier encastré, un placard à porte shaker, un plan de travail en stéatite, une crédence noire, une crédence en dalle de pierre, parquet clair, un sol beige et plan de travail noir.
Inspiration pour un petit bar de salon avec évier linéaire craftsman en bois clair avec un évier encastré, un placard à porte shaker, un plan de travail en stéatite, une crédence noire, une crédence en dalle de pierre, parquet clair, un sol beige et plan de travail noir.

The owners of this magnificent fly-in/ fly-out lodge had a vision for a home that would showcase their love of nature, animals, flying and big game hunting. Featured in the 2011 Design New York Magazine, we are proud to bring this vision to life.
Chuck Smith, AIA, created the architectural design for the timber frame lodge which is situated next to a regional airport. Heather DeMoras Design Consultants was chosen to continue the owners vision through careful interior design and selection of finishes, furniture and lighting, built-ins, and accessories.
HDDC's involvement touched every aspect of the home, from Kitchen and Trophy Room design to each of the guest baths and every room in between. Drawings and 3D visualization were produced for built in details such as massive fireplaces and their surrounding mill work, the trophy room and its world map ceiling and floor with inlaid compass rose, custom molding, trim & paneling throughout the house, and a master bath suite inspired by and Oak Forest. A home of this caliber requires and attention to detail beyond simple finishes. Extensive tile designs highlight natural scenes and animals. Many portions of the home received artisan paint effects to soften the scale and highlight architectural features. Artistic balustrades depict woodland creatures in forest settings. To insure the continuity of the Owner's vision, we assisted in the selection of furniture and accessories, and even assisted with the selection of windows and doors, exterior finishes and custom exterior lighting fixtures.
Interior details include ceiling fans with finishes and custom detailing to coordinate with the other custom lighting fixtures of the home. The Dining Room boasts of a bronze moose chandelier above the dining room table. Along with custom furniture, other touches include a hand stitched Mennonite quilt in the Master Bedroom and murals by our decorative artist.
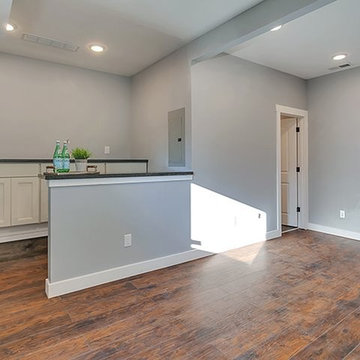
Exemple d'un bar de salon avec évier linéaire craftsman de taille moyenne avec un placard avec porte à panneau encastré, des portes de placard blanches, un plan de travail en quartz modifié, parquet foncé, un sol marron et plan de travail noir.

Inspiration pour un grand bar de salon avec évier parallèle craftsman en bois foncé avec un placard à porte vitrée, un plan de travail en bois, une crédence rouge, une crédence en carrelage de pierre et un sol en bois brun.
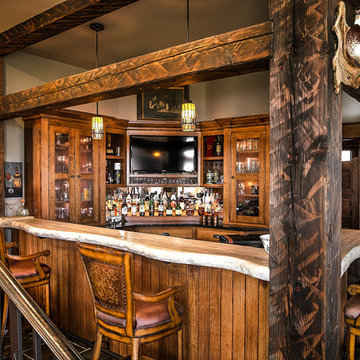
Cette photo montre un bar de salon avec évier craftsman en U et bois brun de taille moyenne avec un plan de travail en calcaire, un placard à porte vitrée, une crédence miroir et un sol en carrelage de porcelaine.
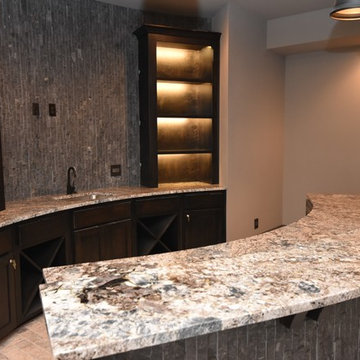
Carrie Babbitt
Exemple d'un grand bar de salon avec évier linéaire craftsman en bois foncé avec un évier encastré, un placard à porte shaker, un plan de travail en granite, une crédence grise, une crédence en carrelage de pierre et un sol en brique.
Exemple d'un grand bar de salon avec évier linéaire craftsman en bois foncé avec un évier encastré, un placard à porte shaker, un plan de travail en granite, une crédence grise, une crédence en carrelage de pierre et un sol en brique.
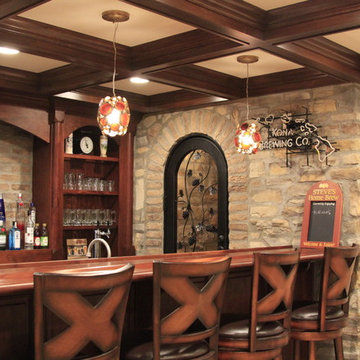
The custom iron door and coordinating iron window accentuate the stone wine cellar.
-Photo by Jack Figgins
Exemple d'un bar de salon avec évier linéaire craftsman en bois brun de taille moyenne avec un placard sans porte, un plan de travail en bois et un plan de travail marron.
Exemple d'un bar de salon avec évier linéaire craftsman en bois brun de taille moyenne avec un placard sans porte, un plan de travail en bois et un plan de travail marron.
Idées déco de bars de salon craftsman avec placards
1