Idées déco de bars de salon bord de mer avec un sol en vinyl
Trier par :
Budget
Trier par:Populaires du jour
1 - 20 sur 40 photos
1 sur 3

The dry bar is conveniently located between the kitchen and family room but utilizes the space underneath new 2nd floor stairs. Ample countertop space also doubles as additional buffet serving area. Just a tiny bit of the original shiplap wall remains as a accent wall behind floating shelves. Custom built-in cabinets offer additional kitchen storage.
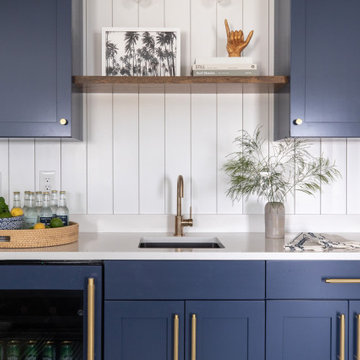
Cette image montre un petit bar de salon avec évier linéaire marin avec un évier encastré, un placard à porte shaker, des portes de placard bleues, un plan de travail en quartz modifié, une crédence blanche, une crédence en bois, un sol en vinyl, un sol beige et un plan de travail blanc.

Idée de décoration pour un petit bar de salon parallèle marin avec un évier encastré, un placard à porte shaker, des portes de placard rouges, un plan de travail en bois, une crédence blanche, une crédence en bois, un sol en vinyl, un sol marron et un plan de travail marron.
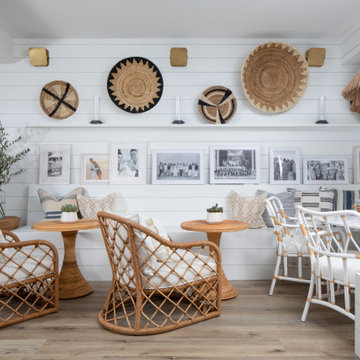
Banquette in bar area made of shiplap for easy clean up to seat lots of people. This area is part of a basement complete with a bar, game room, entertainment area, fireplace, wine closet, and home gym.
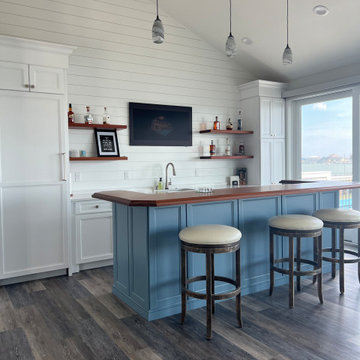
Inspiration pour un grand bar de salon avec évier parallèle marin avec un évier encastré, un placard avec porte à panneau encastré, un plan de travail en bois, une crédence blanche, une crédence en lambris de bois, un sol en vinyl, un sol marron et un plan de travail marron.
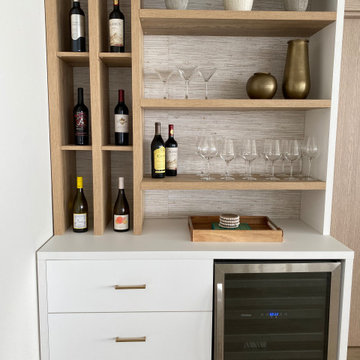
Custom In Home Bar Unit
Idées déco pour un bar de salon sans évier bord de mer de taille moyenne avec un évier encastré, un placard à porte plane, des portes de placard blanches, un plan de travail en quartz modifié, une crédence blanche, une crédence en quartz modifié, un sol en vinyl, un sol marron et un plan de travail blanc.
Idées déco pour un bar de salon sans évier bord de mer de taille moyenne avec un évier encastré, un placard à porte plane, des portes de placard blanches, un plan de travail en quartz modifié, une crédence blanche, une crédence en quartz modifié, un sol en vinyl, un sol marron et un plan de travail blanc.
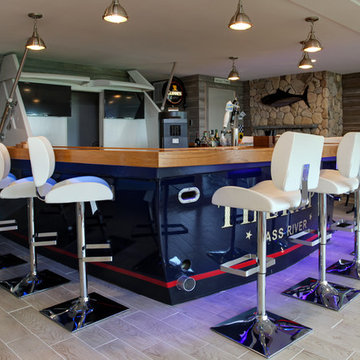
Lauren Clough Photography
Idées déco pour un grand bar de salon bord de mer en U avec des tabourets, un évier encastré, un plan de travail en bois, un sol en vinyl, un sol marron et un plan de travail marron.
Idées déco pour un grand bar de salon bord de mer en U avec des tabourets, un évier encastré, un plan de travail en bois, un sol en vinyl, un sol marron et un plan de travail marron.
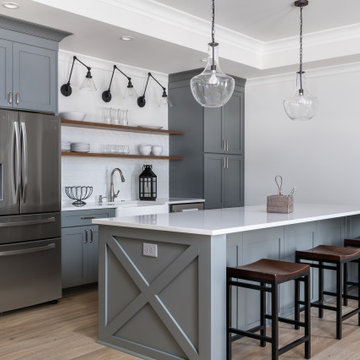
This full basement renovation included adding a mudroom area, media room, a bedroom, a full bathroom, a game room, a kitchen, a gym and a beautiful custom wine cellar. Our clients are a family that is growing, and with a new baby, they wanted a comfortable place for family to stay when they visited, as well as space to spend time themselves. They also wanted an area that was easy to access from the pool for entertaining, grabbing snacks and using a new full pool bath.We never treat a basement as a second-class area of the house. Wood beams, customized details, moldings, built-ins, beadboard and wainscoting give the lower level main-floor style. There’s just as much custom millwork as you’d see in the formal spaces upstairs. We’re especially proud of the wine cellar, the media built-ins, the customized details on the island, the custom cubbies in the mudroom and the relaxing flow throughout the entire space.

Coastal-inspired home bar with a modern twist. Navy painted cabinetry with brass fixtures and a modern tile backsplash to create the clean look for a simple nautical theme for the family and guest to enjoy.
Photos by Spacecrafting Photography
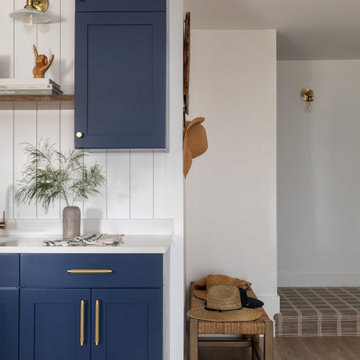
Idées déco pour un petit bar de salon avec évier linéaire bord de mer avec un évier encastré, un placard à porte shaker, des portes de placard bleues, un plan de travail en quartz modifié, une crédence blanche, une crédence en bois, un sol en vinyl, un sol beige et un plan de travail blanc.
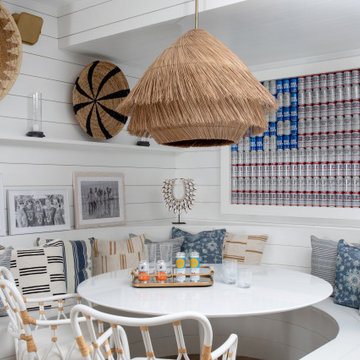
Banquette in bar area made of shiplap for easy clean up to seat many people. This area is part of a basement complete with a bar, game room, entertainment area, fireplace, wine closet, and home gym.
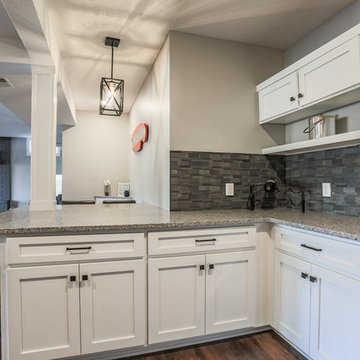
Before this remodel the support pole seemed like it was right in the middle of traffic pattern. I moved the refrigerator from the opposite kitchenette corner and ran the counter tops in a 'U' shape and created a peninsula that added seating, increased the counter space, improved flow in and out of the kitchen and removed the nuisance of the support pole.
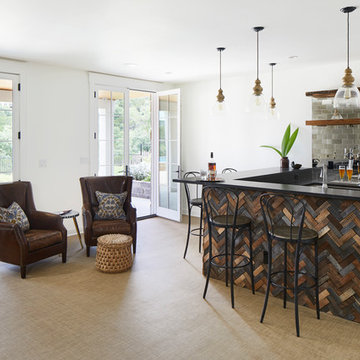
Interior view of the Northgrove Residence. Interior Design by Amity Worrell & Co. Construction by Smith Builders. Photography by Andrea Calo.
Idée de décoration pour un très grand bar de salon marin en U avec un placard sans porte, un plan de travail en granite, un sol en vinyl, un sol beige, plan de travail noir, des tabourets et une crédence en dalle métallique.
Idée de décoration pour un très grand bar de salon marin en U avec un placard sans porte, un plan de travail en granite, un sol en vinyl, un sol beige, plan de travail noir, des tabourets et une crédence en dalle métallique.
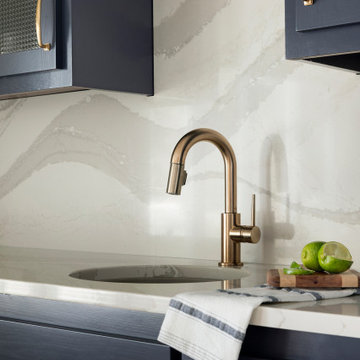
Coastal-inspired home bar with a modern twist. Navy painted cabinetry with brass fixtures and a modern tile backsplash to create the clean look for a simple nautical theme for the family and guest to enjoy.
Photos by Spacecrafting Photography
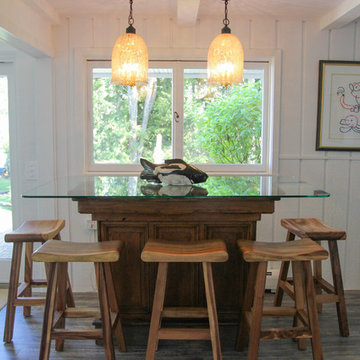
Cette photo montre un bar de salon bord de mer en bois brun de taille moyenne avec des tabourets, un plan de travail en verre, un sol en vinyl et un sol gris.
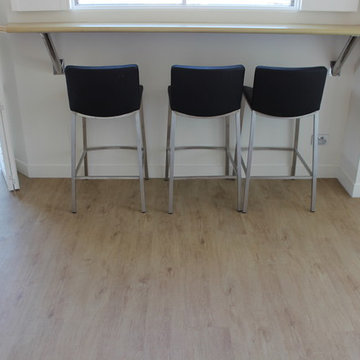
Evolved Luxury Floors
Inspiration pour un bar de salon marin de taille moyenne avec un sol en vinyl.
Inspiration pour un bar de salon marin de taille moyenne avec un sol en vinyl.
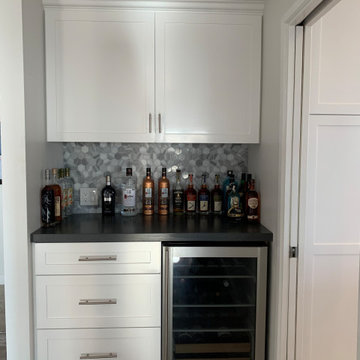
Dry Bar
Réalisation d'un bar de salon marin avec un placard à porte shaker, des portes de placard blanches, un plan de travail en quartz modifié, une crédence multicolore, une crédence en marbre, un sol en vinyl, un sol marron et un plan de travail gris.
Réalisation d'un bar de salon marin avec un placard à porte shaker, des portes de placard blanches, un plan de travail en quartz modifié, une crédence multicolore, une crédence en marbre, un sol en vinyl, un sol marron et un plan de travail gris.

Custom built in cabinetry and shelving create a great bar area located adjacent to the kitchen perfect for hosting large gatherings at the lake. Shiplap backsplash was reused from another area of the home.
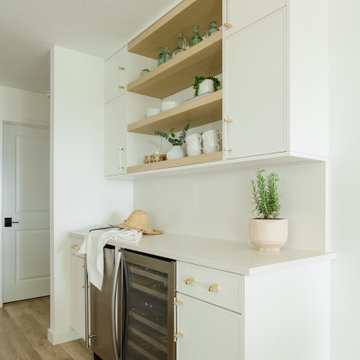
Exemple d'un bar de salon sans évier linéaire bord de mer de taille moyenne avec un placard à porte plane, des portes de placard blanches, un plan de travail en quartz modifié, une crédence blanche, une crédence en quartz modifié, un sol en vinyl, un sol beige et un plan de travail blanc.
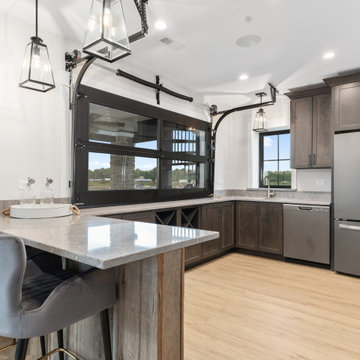
Windows/Patio Doors are Pella, Wall color is Sherwin Williams Egret White, Floors are Cyrus Sandino Beige
Cette photo montre un bar de salon bord de mer avec des tabourets, un évier encastré, un placard à porte shaker, un plan de travail en quartz modifié, une crédence en quartz modifié et un sol en vinyl.
Cette photo montre un bar de salon bord de mer avec des tabourets, un évier encastré, un placard à porte shaker, un plan de travail en quartz modifié, une crédence en quartz modifié et un sol en vinyl.
Idées déco de bars de salon bord de mer avec un sol en vinyl
1