Idées déco de bars de salon contemporains avec un sol en vinyl
Trier par :
Budget
Trier par:Populaires du jour
1 - 20 sur 263 photos
1 sur 3

This basement kitchen is given new life as a modern bar with quartz countertop, navy blue cabinet doors, satin brass edge pulls, a beverage fridge, pull out faucet with matte black finish. The backsplash is patterned 8x8 tiles with a walnut wood shelf. The space was painted matte white, the ceiling popcorn was scraped off, painted and installed with recessed lighting. A mirror backsplash was installed on the left side of the bar

Cette photo montre un grand bar de salon linéaire tendance en bois foncé avec des tabourets, un évier encastré, un placard à porte shaker, un plan de travail en quartz modifié, une crédence grise, un sol en vinyl, un sol beige et un plan de travail gris.
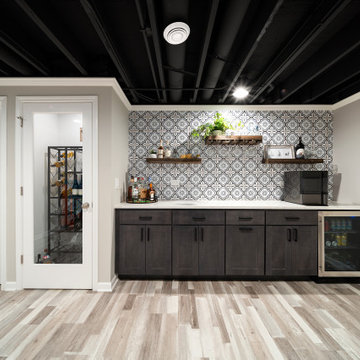
Airy and modern wet space in custom finished basement.
Inspiration pour un bar de salon avec évier design avec un placard à porte shaker et un sol en vinyl.
Inspiration pour un bar de salon avec évier design avec un placard à porte shaker et un sol en vinyl.

Inspiration pour un bar de salon parallèle design de taille moyenne avec des tabourets, aucun évier ou lavabo, un placard à porte plane, des portes de placard marrons, un plan de travail en quartz modifié, une crédence multicolore, une crédence en dalle de pierre, un sol en vinyl, un sol gris et un plan de travail marron.

custom floating shelves to display Japanese whiskey collection above dry bar and wine fridge
Cette image montre un bar de salon sans évier linéaire design avec des étagères flottantes, des portes de placard blanches, un plan de travail en quartz, une crédence blanche, un sol en vinyl et un plan de travail blanc.
Cette image montre un bar de salon sans évier linéaire design avec des étagères flottantes, des portes de placard blanches, un plan de travail en quartz, une crédence blanche, un sol en vinyl et un plan de travail blanc.

Part of a multi-room project consisting of: kitchen, utility, media furniture, entrance hall and master bedroom furniture, situated within a modern renovation of a traditional stone built lodge on the outskirts of county Durham. the clean lines of our contemporary linear range of furniture -finished in pale grey and anthracite, provide a minimalist feel while contrasting elements emulating reclaimed oak add a touch of warmth and a subtle nod to the property’s rural surroundings.

The basement wet bar features 3D wall panels on the bar front, a wood canopy that continues downwards to the floor and storage for beverages in the back bar area. ©Finished Basement Company
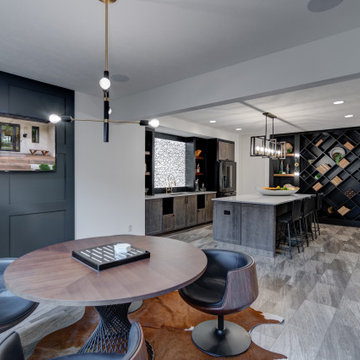
Ready for a party? The lower level includes a custom bar, game area and theater space.
Exemple d'un grand bar de salon avec évier parallèle tendance en bois foncé avec un évier posé, un placard à porte shaker, un plan de travail en quartz modifié, une crédence multicolore, un sol en vinyl, un sol gris et un plan de travail gris.
Exemple d'un grand bar de salon avec évier parallèle tendance en bois foncé avec un évier posé, un placard à porte shaker, un plan de travail en quartz modifié, une crédence multicolore, un sol en vinyl, un sol gris et un plan de travail gris.

Réalisation d'un petit bar de salon avec évier parallèle design avec un évier encastré, un placard à porte plane, des portes de placard noires, plan de travail en marbre, une crédence noire, une crédence en bois, un sol en vinyl, un sol marron et plan de travail noir.
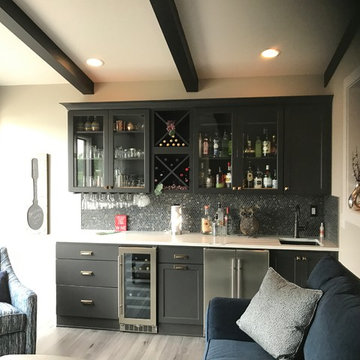
The sunroom features a wet bar designed in Starmark Cabinetry's Maple Cosmopolitan finished in Graphite. The quartz counters are from Zodiaq in a new color called Versilia Grigio. Hardware is from Hickory Hardware in Verona Bronze. Wet bar features include glass doors, wine bottle and glass storage, and a wine refrigerator and ice maker.
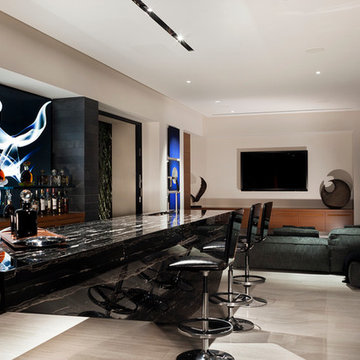
Photo: Bill Timmerman + Zack Hussain
Blurring of the line between inside and out has been established throughout this home. Space is not determined by the enclosure but through the idea of space extending past perceived barriers into an expanded form of living indoors and out. Even in this harsh environment, one is able to enjoy this concept through the development of exterior courts which are designed to shade and protect. Reminiscent of the crevices found in our rock formations where one often finds an oasis of life in this environment.
DL featured product: DL custom rugs including sculpted Patagonian sheepskin, wool / silk custom graphics and champagne silk galaxy. Custom 11′ live-edge laurel slabwood bench, Trigo bronze smoked acrylic + crocodile embossed leather barstools, polished stainless steel outdoor Pantera bench, special commissioned steel sculpture, metallic leather True Love lounge chair, blackened steel + micro-slab console and fiberglass pool lounges.
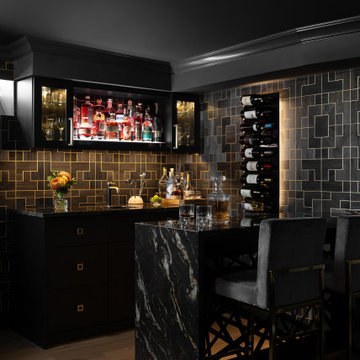
Idées déco pour un petit bar de salon avec évier parallèle contemporain avec un évier encastré, un placard à porte plane, des portes de placard noires, plan de travail en marbre, une crédence noire, une crédence en bois, un sol en vinyl, un sol marron et plan de travail noir.
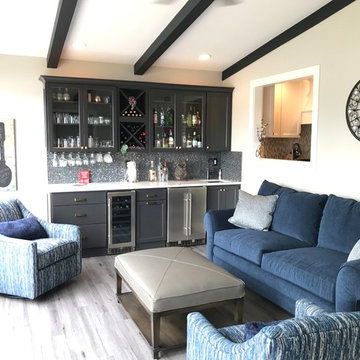
The sunroom features a wet bar designed in Starmark Cabinetry's Maple Cosmopolitan finished in Graphite. The quartz counters are from Zodiaq in a new color called Versilia Grigio. Hardware is from Hickory Hardware in Verona Bronze. Wet bar features include glass doors, wine bottle and glass storage, and a wine refrigerator and ice maker.
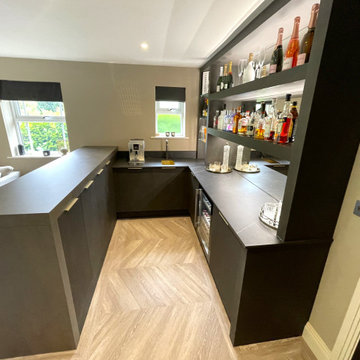
Changing rooms; converting a seldomly used room into the most popular room in the home. media furniture, karndean design flooring and a stunning bar has transformed this interior into an entertaining and relaxing space for friends and family. finishes in dark steel matt and contrasting italian stone xylocleaf with dekton keyla worksurfaces. satin gold to sink, tap and handles provide that all important accent colour…
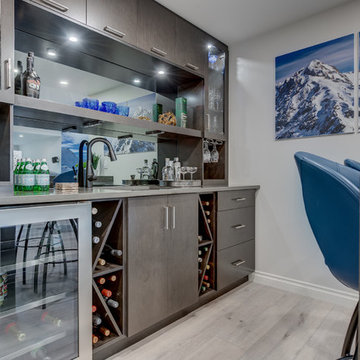
Cette image montre un petit bar de salon avec évier parallèle design avec un évier encastré, un placard à porte plane, des portes de placard marrons, un plan de travail en quartz modifié, une crédence grise, une crédence en feuille de verre, un sol en vinyl, un sol gris et un plan de travail marron.
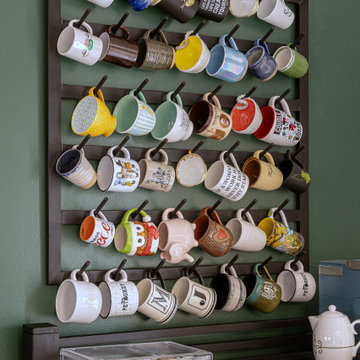
Cette image montre un bar de salon design de taille moyenne avec un chariot mini-bar, des portes de placard noires, un plan de travail en bois, un sol en vinyl, un sol blanc et plan de travail noir.
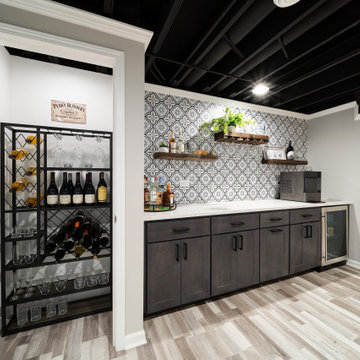
Airy and modern wet space in custom finished basement.
Exemple d'un bar de salon avec évier tendance avec un placard à porte shaker et un sol en vinyl.
Exemple d'un bar de salon avec évier tendance avec un placard à porte shaker et un sol en vinyl.
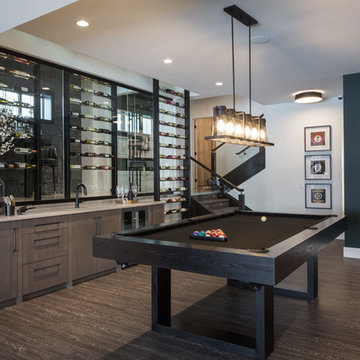
Adrian Shellard Photography
Cette photo montre un grand bar de salon avec évier linéaire tendance en bois brun avec un évier encastré, un placard à porte plane, un plan de travail en quartz modifié, un sol en vinyl, un sol marron, un plan de travail gris et une crédence en feuille de verre.
Cette photo montre un grand bar de salon avec évier linéaire tendance en bois brun avec un évier encastré, un placard à porte plane, un plan de travail en quartz modifié, un sol en vinyl, un sol marron, un plan de travail gris et une crédence en feuille de verre.
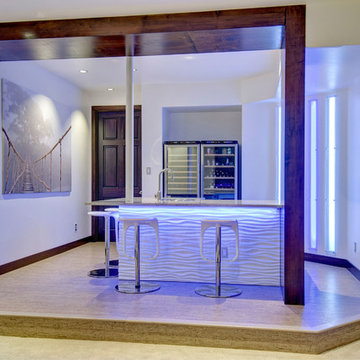
The back of the bar is accesssible from both sides making for an open feel. ©Finished Basement Company
Inspiration pour un bar de salon design en L de taille moyenne avec des tabourets, un évier posé, des portes de placard blanches, un plan de travail en quartz modifié, un sol en vinyl, un sol beige et un plan de travail gris.
Inspiration pour un bar de salon design en L de taille moyenne avec des tabourets, un évier posé, des portes de placard blanches, un plan de travail en quartz modifié, un sol en vinyl, un sol beige et un plan de travail gris.
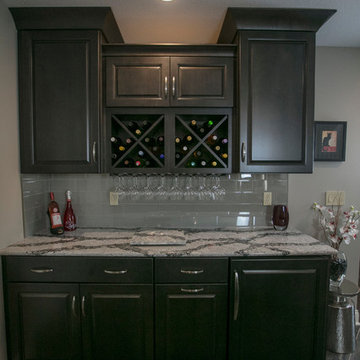
Sally Turner of Stella & Eden
Cette image montre un grand bar de salon parallèle design en bois foncé avec des tabourets, un évier encastré, un placard avec porte à panneau surélevé, un plan de travail en surface solide, une crédence grise, une crédence en carrelage métro, un sol en vinyl et un sol gris.
Cette image montre un grand bar de salon parallèle design en bois foncé avec des tabourets, un évier encastré, un placard avec porte à panneau surélevé, un plan de travail en surface solide, une crédence grise, une crédence en carrelage métro, un sol en vinyl et un sol gris.
Idées déco de bars de salon contemporains avec un sol en vinyl
1