Idées déco de bars de salon bord de mer avec une crédence
Trier par :
Budget
Trier par:Populaires du jour
161 - 180 sur 586 photos
1 sur 3
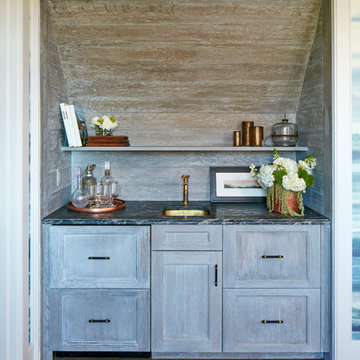
Nestled in the dunes on a double ocean front lot, the interior of this magnificent home is comprised of bespoke furnishings designed and built for each space. Carefully selected antiques and eclectic artwork blend colors and textures to create a comfortable, fresh palette balancing formality with a touch of whimsy granting the classic architecture an unexpected and lighthearted feel.
Photography: Dana Hoff
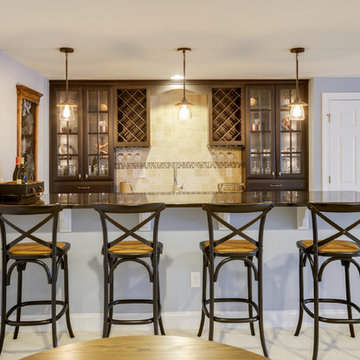
Réalisation d'un petit bar de salon parallèle marin en bois foncé avec des tabourets, un évier posé, un placard avec porte à panneau surélevé, un plan de travail en granite, une crédence beige, une crédence en mosaïque, un sol en carrelage de céramique et un sol beige.
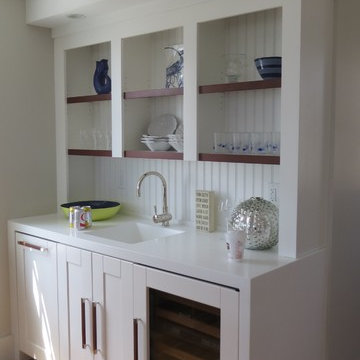
Lori Steigerwald
Idées déco pour un petit bar de salon avec évier linéaire bord de mer avec un évier intégré, un placard à porte shaker, des portes de placard blanches, un plan de travail en surface solide, une crédence blanche, une crédence en bois, parquet clair et un plan de travail blanc.
Idées déco pour un petit bar de salon avec évier linéaire bord de mer avec un évier intégré, un placard à porte shaker, des portes de placard blanches, un plan de travail en surface solide, une crédence blanche, une crédence en bois, parquet clair et un plan de travail blanc.

The Ranch Pass Project consisted of architectural design services for a new home of around 3,400 square feet. The design of the new house includes four bedrooms, one office, a living room, dining room, kitchen, scullery, laundry/mud room, upstairs children’s playroom and a three-car garage, including the design of built-in cabinets throughout. The design style is traditional with Northeast turn-of-the-century architectural elements and a white brick exterior. Design challenges encountered with this project included working with a flood plain encroachment in the property as well as situating the house appropriately in relation to the street and everyday use of the site. The design solution was to site the home to the east of the property, to allow easy vehicle access, views of the site and minimal tree disturbance while accommodating the flood plain accordingly.
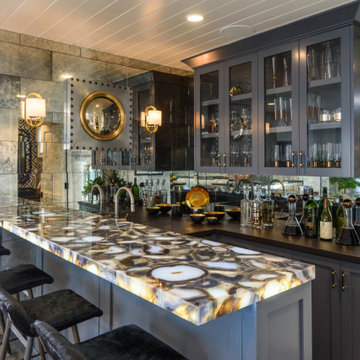
This bar features distressed mirrored backsplash tile and an under lit agate counter top that really makes a statement.
Inspiration pour un bar de salon avec évier marin en U de taille moyenne avec un évier encastré, un placard à porte shaker, des portes de placard grises, un plan de travail en onyx, une crédence grise, une crédence en carreau de verre, un sol en bois brun, un sol beige et un plan de travail gris.
Inspiration pour un bar de salon avec évier marin en U de taille moyenne avec un évier encastré, un placard à porte shaker, des portes de placard grises, un plan de travail en onyx, une crédence grise, une crédence en carreau de verre, un sol en bois brun, un sol beige et un plan de travail gris.
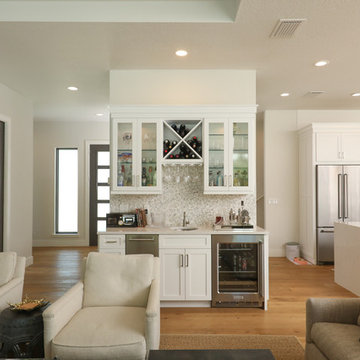
Centrally located wet bar with glass front cabinets.
Exemple d'un petit bar de salon avec évier linéaire bord de mer avec un évier encastré, un placard à porte shaker, des portes de placard blanches, un plan de travail en quartz, une crédence grise, une crédence en mosaïque, parquet clair et un plan de travail blanc.
Exemple d'un petit bar de salon avec évier linéaire bord de mer avec un évier encastré, un placard à porte shaker, des portes de placard blanches, un plan de travail en quartz, une crédence grise, une crédence en mosaïque, parquet clair et un plan de travail blanc.
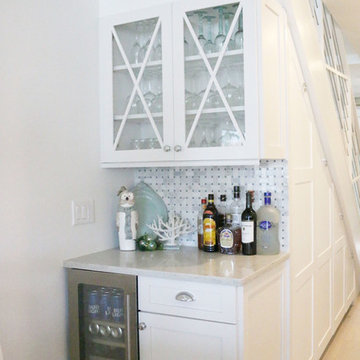
Idée de décoration pour un petit bar de salon avec évier linéaire marin avec aucun évier ou lavabo, un placard à porte shaker, des portes de placard blanches, un plan de travail en quartz modifié, une crédence grise, une crédence en carrelage de pierre et parquet clair.
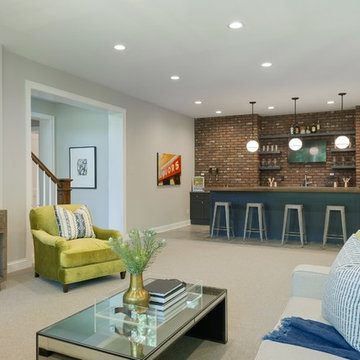
Exemple d'un grand bar de salon linéaire bord de mer avec des tabourets, un placard à porte shaker, des portes de placard bleues, une crédence marron, une crédence en brique, moquette, un sol gris, un plan de travail en quartz modifié, un plan de travail gris et un évier encastré.

We designed a custom bar. Cabinetry in Eveneer Prefinished Fango Groove and Pelle Grigio benchtops. Wine Storage cabinets are in Eveneer Planked Oak.
Inspiration pour un grand bar de salon avec évier marin en L et bois brun avec un évier posé, un plan de travail en quartz modifié, une crédence en quartz modifié et un sol en travertin.
Inspiration pour un grand bar de salon avec évier marin en L et bois brun avec un évier posé, un plan de travail en quartz modifié, une crédence en quartz modifié et un sol en travertin.
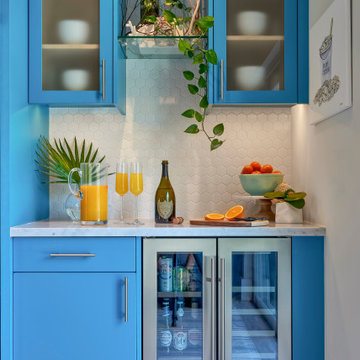
Idée de décoration pour un bar de salon marin avec un placard à porte plane, des portes de placard bleues, une crédence blanche, une crédence en mosaïque et un plan de travail blanc.

Idée de décoration pour un grand bar de salon marin en U avec un placard à porte affleurante, des portes de placard blanches, un plan de travail en bois, une crédence marron, une crédence en quartz modifié, un sol en bois brun, un sol marron et un plan de travail blanc.
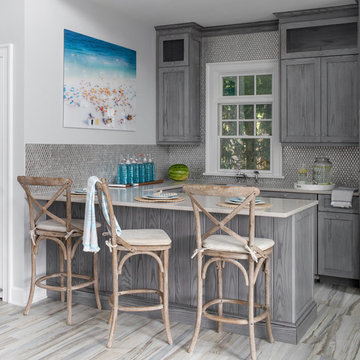
Pool house bar.
photography: raquel langworthy
Inspiration pour un bar de salon marin en U avec un placard à porte shaker, des portes de placard grises, une crédence en dalle métallique, un sol beige et un plan de travail beige.
Inspiration pour un bar de salon marin en U avec un placard à porte shaker, des portes de placard grises, une crédence en dalle métallique, un sol beige et un plan de travail beige.
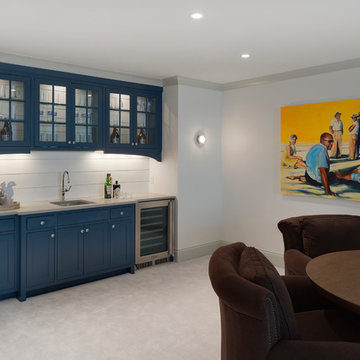
Spacecrafting Photography
Exemple d'un bar de salon avec évier linéaire bord de mer avec un évier encastré, un placard à porte affleurante, des portes de placard bleues, un plan de travail en surface solide, une crédence blanche, une crédence en bois et moquette.
Exemple d'un bar de salon avec évier linéaire bord de mer avec un évier encastré, un placard à porte affleurante, des portes de placard bleues, un plan de travail en surface solide, une crédence blanche, une crédence en bois et moquette.
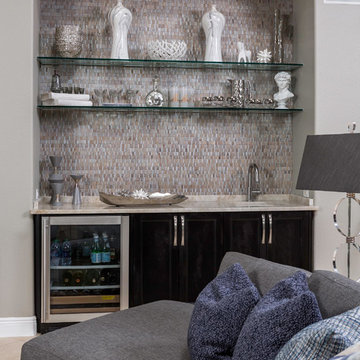
A gorgeous redo of a single family home. The client was tired of the greens and rust colored accents and wanted a refresh that was updated and modern.
photography by Greg Riegler

Cette image montre un bar de salon linéaire marin avec aucun évier ou lavabo, un placard à porte persienne, des portes de placards vertess, une crédence multicolore, parquet clair, un plan de travail blanc et une crédence en dalle de pierre.
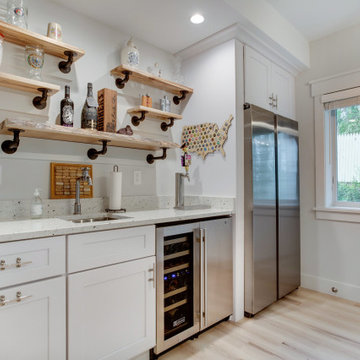
Designed by Katherine Dashiell of Reico Kitchen & Bath in Annapolis, MD in collaboration with Emory Construction, this coastal transitional inspired project features cabinet designs for the kitchen, bar, powder room, primary bathroom and laundry room.
The kitchen design features Merillat Classic Tolani in a Cotton finish on the perimeter kitchen cabinets. For the kitchen island, the cabinets are Merillat Masterpiece Montresano Rustic Alder in a Husk Suede finish. The design also includes a Kohler Whitehaven sink.
The bar design features Green Forest Cabinetry in the Park Place door style with a White finish.
The powder room bathroom design features Merillat Classic in the Tolani door style in a Nightfall finish.
The primary bathroom design features Merillat Masterpiece cabinets in the Turner door style in Rustic Alder with a Husk Suede finish.
The laundry room features Green Forest Cabinetry in the Park Place door style with a Spéciale Grey finish.
“This was our second project working with Reico. The overall process is overwhelming given the infinite layout options and design combinations so having the experienced team at Reico listen to our vision and put it on paper was invaluable,” said the client. “They considered our budget and thoughtfully allocated the dollars.”
“The team at Reico never balked if we requested a quote in a different product line or a tweak to the layout. The communication was prompt, professional and easy to understand. And of course, the finished product came together beautifully – better than we could have ever imagined! Katherine and Angel at the Annapolis location were our primary contacts and we can’t thank them enough for all of their hard work and care they put into our project.”
Photos courtesy of BTW Images LLC.

Spacecrafting
Cette photo montre un grand bar de salon bord de mer en U et bois brun avec des tabourets, un évier posé, un plan de travail en quartz modifié, une crédence grise, une crédence en céramique, un sol en carrelage de céramique, un sol gris et un plan de travail blanc.
Cette photo montre un grand bar de salon bord de mer en U et bois brun avec des tabourets, un évier posé, un plan de travail en quartz modifié, une crédence grise, une crédence en céramique, un sol en carrelage de céramique, un sol gris et un plan de travail blanc.
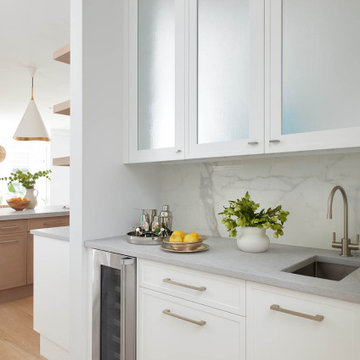
This project is the third collaboration between the client and DEANE. They wanted their kitchen renovation to feel updated, fresh and modern, while also customized to their tastes. Frameless white cabinetry with modern, narrow-framed doors and satin nickel hardware contrasts cleanly against the opposing rift-oak wood cabinetry. The counters are a combination of polished white glass with Caesarstone countertops in Airy Concrete quartz providing durable, functional workspaces. The single-slab, White Calacatta Sapien Stone porcelain backsplash provides a dramatic backdrop for the floating shelves with integrated lighting. The owners selected a dual-fuel, 6 burner Wolf 48" range with griddle, and decided to panel the SubZero refrigerator and freezer columns that flank the message center/charging station. The custom, boxed hood adds bold lines, while the full Waterstone faucet suite is a memorable feature.
It was important to create areas for entertaining, so the pantry features functional, dark navy lower cabinetry for storage with a counter for secondary appliances. The dining area was elevated by the custom furniture piece with sliding doors and wood-framed glass shelves, allowing the display of decorative pieces, as well as buffet serving. The humidity and temperature-controlled custom wine unit holds enough bottles to host the ultimate dinner party
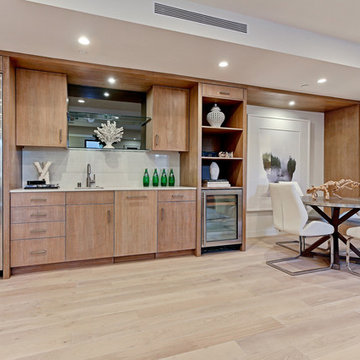
Exemple d'un bar de salon avec évier linéaire bord de mer en bois vieilli de taille moyenne avec un évier encastré, un placard à porte plane, un plan de travail en quartz, une crédence blanche, une crédence en carreau de verre et parquet clair.

Centrally located coffee bar with hidden walk in pantry adjacent.
Aménagement d'un petit bar de salon avec évier linéaire bord de mer avec un évier encastré, un placard à porte shaker, des portes de placard blanches, un plan de travail en quartz, une crédence grise, une crédence en mosaïque, parquet clair et un plan de travail blanc.
Aménagement d'un petit bar de salon avec évier linéaire bord de mer avec un évier encastré, un placard à porte shaker, des portes de placard blanches, un plan de travail en quartz, une crédence grise, une crédence en mosaïque, parquet clair et un plan de travail blanc.
Idées déco de bars de salon bord de mer avec une crédence
9