Idées déco de bars de salon campagne avec un plan de travail gris
Trier par :
Budget
Trier par:Populaires du jour
1 - 20 sur 147 photos
1 sur 3

Jim Westphalen Photography
Inspiration pour un bar de salon avec évier linéaire rustique avec un évier intégré, un placard à porte shaker, des portes de placard bleues, un plan de travail en inox, une crédence grise, un sol gris et un plan de travail gris.
Inspiration pour un bar de salon avec évier linéaire rustique avec un évier intégré, un placard à porte shaker, des portes de placard bleues, un plan de travail en inox, une crédence grise, un sol gris et un plan de travail gris.

Idées déco pour un bar de salon campagne en U de taille moyenne avec un placard avec porte à panneau encastré, une crédence miroir, parquet clair, un sol beige, des tabourets, des portes de placard noires, un plan de travail en quartz modifié et un plan de travail gris.

Cette image montre un petit bar de salon avec évier linéaire rustique avec un placard à porte shaker, des portes de placard blanches, une crédence verte, une crédence en carreau briquette, un sol en bois brun, un sol marron et un plan de travail gris.

This home is full of clean lines, soft whites and grey, & lots of built-in pieces. Large entry area with message center, dual closets, custom bench with hooks and cubbies to keep organized. Living room fireplace with shiplap, custom mantel and cabinets, and white brick.
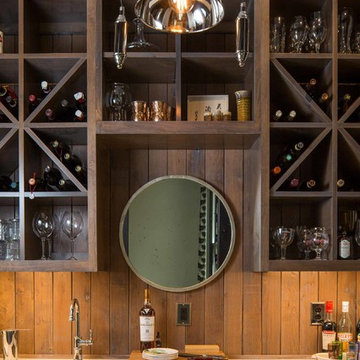
David Cannon - photographer
Idées déco pour un bar de salon avec évier linéaire campagne en bois foncé avec un évier encastré, un placard sans porte, une crédence marron, une crédence en bois et un plan de travail gris.
Idées déco pour un bar de salon avec évier linéaire campagne en bois foncé avec un évier encastré, un placard sans porte, une crédence marron, une crédence en bois et un plan de travail gris.

Réalisation d'un grand bar de salon champêtre en U avec des tabourets, un évier encastré, un placard avec porte à panneau surélevé, des portes de placard marrons, une crédence miroir, parquet clair et un plan de travail gris.

Réalisation d'un bar de salon parallèle champêtre en bois brun avec un évier encastré, un placard à porte plane, une crédence grise, une crédence en mosaïque, un sol gris et un plan de travail gris.

Cherry Wet Bar
Idée de décoration pour un bar de salon parallèle champêtre en bois brun de taille moyenne avec des tabourets, un évier encastré, un placard à porte plane, un plan de travail en quartz modifié, un sol en brique, un sol beige et un plan de travail gris.
Idée de décoration pour un bar de salon parallèle champêtre en bois brun de taille moyenne avec des tabourets, un évier encastré, un placard à porte plane, un plan de travail en quartz modifié, un sol en brique, un sol beige et un plan de travail gris.

Design, Fabrication, Install & Photography By MacLaren Kitchen and Bath
Designer: Mary Skurecki
Wet Bar: Mouser/Centra Cabinetry with full overlay, Reno door/drawer style with Carbide paint. Caesarstone Pebble Quartz Countertops with eased edge detail (By MacLaren).
TV Area: Mouser/Centra Cabinetry with full overlay, Orleans door style with Carbide paint. Shelving, drawers, and wood top to match the cabinetry with custom crown and base moulding.
Guest Room/Bath: Mouser/Centra Cabinetry with flush inset, Reno Style doors with Maple wood in Bedrock Stain. Custom vanity base in Full Overlay, Reno Style Drawer in Matching Maple with Bedrock Stain. Vanity Countertop is Everest Quartzite.
Bench Area: Mouser/Centra Cabinetry with flush inset, Reno Style doors/drawers with Carbide paint. Custom wood top to match base moulding and benches.
Toy Storage Area: Mouser/Centra Cabinetry with full overlay, Reno door style with Carbide paint. Open drawer storage with roll-out trays and custom floating shelves and base moulding.

Rustic basement bar with Kegarator & concrete countertops.
Inspiration pour un petit bar de salon avec évier rustique en U et bois brun avec un placard à porte shaker, un plan de travail en béton, une crédence marron, une crédence en brique, un sol en carrelage de porcelaine et un plan de travail gris.
Inspiration pour un petit bar de salon avec évier rustique en U et bois brun avec un placard à porte shaker, un plan de travail en béton, une crédence marron, une crédence en brique, un sol en carrelage de porcelaine et un plan de travail gris.

Exemple d'un grand bar de salon avec évier linéaire nature avec un évier encastré, un placard avec porte à panneau encastré, des portes de placard blanches, un plan de travail en surface solide, une crédence blanche, un sol en calcaire, un sol gris et un plan de travail gris.

This transitional timber frame home features a wrap-around porch designed to take advantage of its lakeside setting and mountain views. Natural stone, including river rock, granite and Tennessee field stone, is combined with wavy edge siding and a cedar shingle roof to marry the exterior of the home with it surroundings. Casually elegant interiors flow into generous outdoor living spaces that highlight natural materials and create a connection between the indoors and outdoors.
Photography Credit: Rebecca Lehde, Inspiro 8 Studios
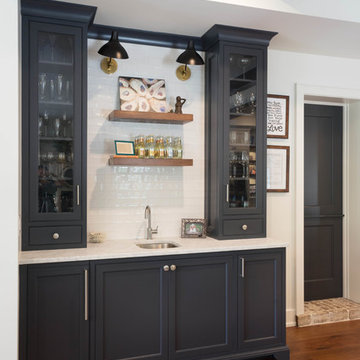
Idée de décoration pour un bar de salon avec évier linéaire champêtre de taille moyenne avec un évier encastré, un placard à porte affleurante, des portes de placard grises, plan de travail en marbre, une crédence blanche, une crédence en carrelage métro, parquet foncé, un sol marron et un plan de travail gris.

We had the privilege of transforming the kitchen space of a beautiful Grade 2 listed farmhouse located in the serene village of Great Bealings, Suffolk. The property, set within 2 acres of picturesque landscape, presented a unique canvas for our design team. Our objective was to harmonise the traditional charm of the farmhouse with contemporary design elements, achieving a timeless and modern look.
For this project, we selected the Davonport Shoreditch range. The kitchen cabinetry, adorned with cock-beading, was painted in 'Plaster Pink' by Farrow & Ball, providing a soft, warm hue that enhances the room's welcoming atmosphere.
The countertops were Cloudy Gris by Cosistone, which complements the cabinetry's gentle tones while offering durability and a luxurious finish.
The kitchen was equipped with state-of-the-art appliances to meet the modern homeowner's needs, including:
- 2 Siemens under-counter ovens for efficient cooking.
- A Capel 90cm full flex hob with a downdraught extractor, blending seamlessly into the design.
- Shaws Ribblesdale sink, combining functionality with aesthetic appeal.
- Liebherr Integrated tall fridge, ensuring ample storage with a sleek design.
- Capel full-height wine cabinet, a must-have for wine enthusiasts.
- An additional Liebherr under-counter fridge for extra convenience.
Beyond the main kitchen, we designed and installed a fully functional pantry, addressing storage needs and organising the space.
Our clients sought to create a space that respects the property's historical essence while infusing modern elements that reflect their style. The result is a pared-down traditional look with a contemporary twist, achieving a balanced and inviting kitchen space that serves as the heart of the home.
This project exemplifies our commitment to delivering bespoke kitchen solutions that meet our clients' aspirations. Feel inspired? Get in touch to get started.

After purchasing this home my clients wanted to update the house to their lifestyle and taste. We remodeled the home to enhance the master suite, all bathrooms, paint, lighting, and furniture.
Photography: Michael Wiltbank
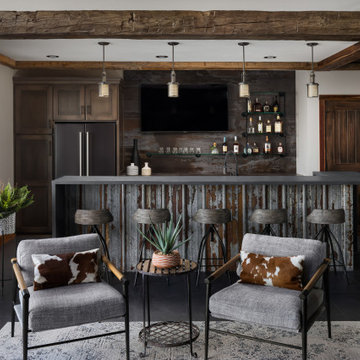
Aménagement d'un bar de salon parallèle campagne de taille moyenne avec des tabourets, un plan de travail en béton, une crédence grise, un sol noir et un plan de travail gris.
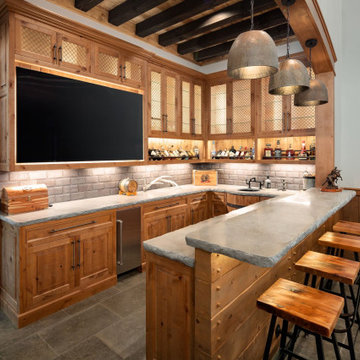
We love this fabulous bar, with concrete counter tops and custom cabinets.
Idées déco pour un bar de salon campagne en U et bois brun avec des tabourets, un évier encastré, un placard avec porte à panneau surélevé, une crédence grise, un sol gris et un plan de travail gris.
Idées déco pour un bar de salon campagne en U et bois brun avec des tabourets, un évier encastré, un placard avec porte à panneau surélevé, une crédence grise, un sol gris et un plan de travail gris.

Cette image montre un grand bar de salon rustique avec un chariot mini-bar, aucun évier ou lavabo, un placard à porte shaker, des portes de placard grises, plan de travail en marbre, une crédence rose, une crédence en céramique, un sol en bois brun, un sol marron et un plan de travail gris.
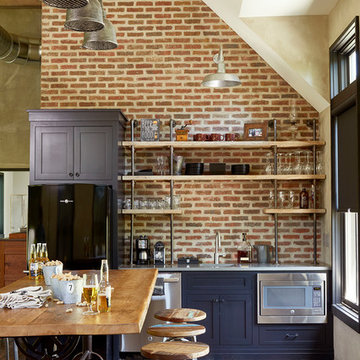
Lauren Rubenstein Photography
Idée de décoration pour un bar de salon avec évier linéaire champêtre de taille moyenne avec un évier encastré, un placard à porte shaker, une crédence rouge, une crédence en brique, parquet foncé, un sol marron et un plan de travail gris.
Idée de décoration pour un bar de salon avec évier linéaire champêtre de taille moyenne avec un évier encastré, un placard à porte shaker, une crédence rouge, une crédence en brique, parquet foncé, un sol marron et un plan de travail gris.

Farmhouse style kitchen with reclaimed materials and shiplap walls.
Idées déco pour un bar de salon campagne en U de taille moyenne avec un évier encastré, un placard avec porte à panneau surélevé, des portes de placard blanches, un plan de travail en quartz modifié, une crédence blanche, une crédence en lambris de bois, un sol en bois brun, un sol marron et un plan de travail gris.
Idées déco pour un bar de salon campagne en U de taille moyenne avec un évier encastré, un placard avec porte à panneau surélevé, des portes de placard blanches, un plan de travail en quartz modifié, une crédence blanche, une crédence en lambris de bois, un sol en bois brun, un sol marron et un plan de travail gris.
Idées déco de bars de salon campagne avec un plan de travail gris
1