Idées déco de bars de salon craftsman avec un plan de travail gris
Trier par :
Budget
Trier par:Populaires du jour
1 - 20 sur 49 photos
1 sur 3

Our clients are a family with three young kids. They wanted to open up and expand their kitchen so their kids could have space to move around, and it gave our clients the opportunity to keep a close eye on the children during meal preparation and remain involved in their activities. By relocating their laundry room, removing some interior walls, and moving their downstairs bathroom we were able to create a beautiful open space. The LaCantina doors and back patio we installed really open up the space even more and allow for wonderful indoor-outdoor living. Keeping the historic feel of the house was important, so we brought the house into the modern era while maintaining a high level of craftsmanship to preserve the historic ambiance. The bar area with soapstone counters with the warm wood tone of the cabinets and glass on the cabinet doors looks exquisite.
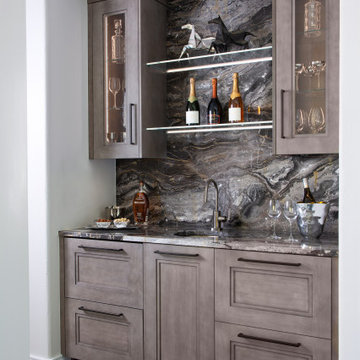
This handsome modern craftsman kitchen features Rutt’s door style by the same name, Modern Craftsman, for a look that is both timeless and contemporary. Features include open shelving, oversized island, and a wet bar in the living area.
design by Kitchen Distributors
photos by Emily Minton Redfield Photography
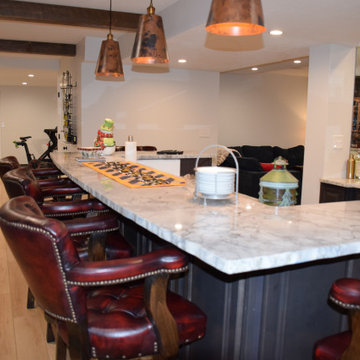
Mancave with media room, full bathroom, gym, bar and wine room.
Idée de décoration pour un grand bar de salon avec évier craftsman en U et bois foncé avec un évier encastré, un placard avec porte à panneau surélevé, un plan de travail en quartz modifié, une crédence grise, une crédence en quartz modifié, parquet clair, un sol marron et un plan de travail gris.
Idée de décoration pour un grand bar de salon avec évier craftsman en U et bois foncé avec un évier encastré, un placard avec porte à panneau surélevé, un plan de travail en quartz modifié, une crédence grise, une crédence en quartz modifié, parquet clair, un sol marron et un plan de travail gris.

Lighting on the floating shelves is the perfect accent to the materials for liquor bottle display.
Aménagement d'un grand bar de salon parallèle craftsman avec des tabourets, un évier posé, un placard avec porte à panneau encastré, des portes de placard grises, un plan de travail en surface solide, une crédence grise, une crédence en carrelage de pierre, parquet clair, un sol beige et un plan de travail gris.
Aménagement d'un grand bar de salon parallèle craftsman avec des tabourets, un évier posé, un placard avec porte à panneau encastré, des portes de placard grises, un plan de travail en surface solide, une crédence grise, une crédence en carrelage de pierre, parquet clair, un sol beige et un plan de travail gris.
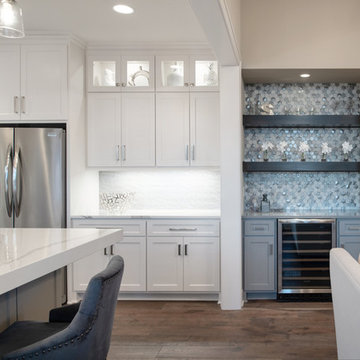
Inspiration pour un petit bar de salon avec évier parallèle craftsman avec aucun évier ou lavabo, un placard à porte plane, des portes de placard grises, un plan de travail en granite, une crédence multicolore, une crédence en mosaïque, un sol en bois brun, un sol marron et un plan de travail gris.
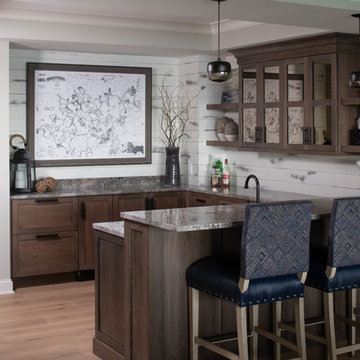
Scott Amundson Photography
Idées déco pour un grand bar de salon craftsman en U et bois foncé avec des tabourets, aucun évier ou lavabo, un placard à porte shaker, un plan de travail en granite, une crédence blanche, une crédence en bois, un sol en bois brun, un sol marron et un plan de travail gris.
Idées déco pour un grand bar de salon craftsman en U et bois foncé avec des tabourets, aucun évier ou lavabo, un placard à porte shaker, un plan de travail en granite, une crédence blanche, une crédence en bois, un sol en bois brun, un sol marron et un plan de travail gris.

Behind the bar, there is ample storage and counter space to prepare.
Cette image montre un grand bar de salon avec évier parallèle craftsman avec un placard à porte shaker, des portes de placard grises, un sol en bois brun, un plan de travail en béton, une crédence en bois, un sol marron et un plan de travail gris.
Cette image montre un grand bar de salon avec évier parallèle craftsman avec un placard à porte shaker, des portes de placard grises, un sol en bois brun, un plan de travail en béton, une crédence en bois, un sol marron et un plan de travail gris.
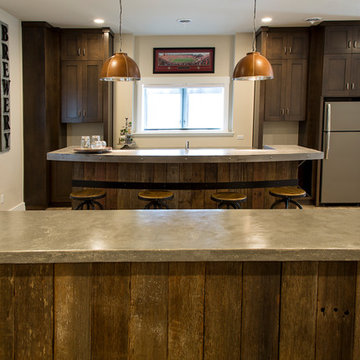
Cette photo montre un grand bar de salon linéaire craftsman en bois foncé avec des tabourets, un placard à porte shaker, un plan de travail en béton, un plan de travail gris, un évier encastré et un sol marron.
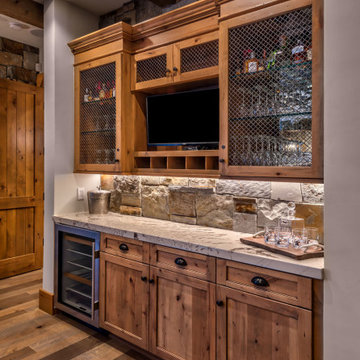
The built-in dry bar provides extra storage and counter space.
Cette photo montre un bar de salon sans évier parallèle craftsman en bois brun de taille moyenne avec un placard à porte shaker, une crédence grise, un sol en bois brun, un sol marron et un plan de travail gris.
Cette photo montre un bar de salon sans évier parallèle craftsman en bois brun de taille moyenne avec un placard à porte shaker, une crédence grise, un sol en bois brun, un sol marron et un plan de travail gris.
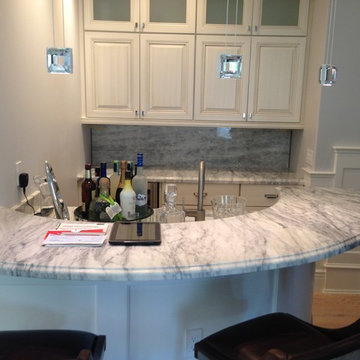
EG&R
Idée de décoration pour un grand bar de salon craftsman en L avec des tabourets, un évier posé, un placard avec porte à panneau surélevé, des portes de placard blanches, plan de travail en marbre, une crédence grise, une crédence en marbre, parquet peint, un sol marron et un plan de travail gris.
Idée de décoration pour un grand bar de salon craftsman en L avec des tabourets, un évier posé, un placard avec porte à panneau surélevé, des portes de placard blanches, plan de travail en marbre, une crédence grise, une crédence en marbre, parquet peint, un sol marron et un plan de travail gris.
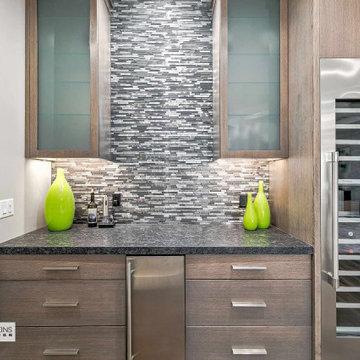
Idées déco pour un bar de salon sans évier linéaire craftsman de taille moyenne avec un placard à porte plane, des portes de placard marrons, un plan de travail en granite, une crédence grise, une crédence en carreau briquette, un sol en bois brun, un sol marron et un plan de travail gris.
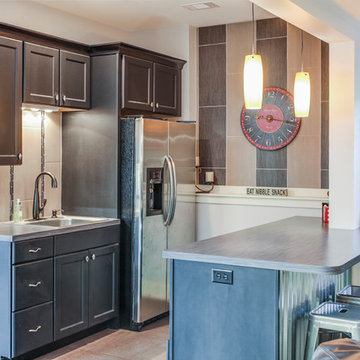
This craftsman home is built for a car fanatic and has a four car garage and a three car garage below. The house also takes advantage of the elevation to sneak a gym into the basement of the home, complete with climbing wall!
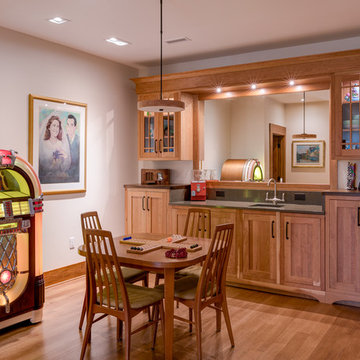
Exemple d'un bar de salon avec évier linéaire craftsman en bois brun avec un évier encastré, un placard à porte shaker, une crédence miroir, un sol en bois brun, un sol marron et un plan de travail gris.
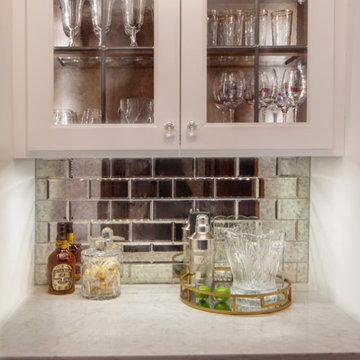
Great improvement to the function of this kitchen while keeping the beauty of the homes history in mind. Beautiful walnut cabinetry compliments homes original wood trim.
Bar area nook with custom leaded doors
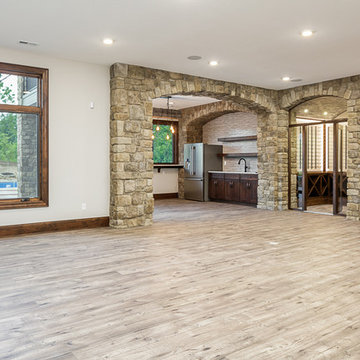
Idée de décoration pour un très grand bar de salon avec évier linéaire craftsman en bois foncé avec un évier encastré, un placard avec porte à panneau encastré, un plan de travail en granite, une crédence beige, une crédence en brique, parquet clair, un sol beige et un plan de travail gris.
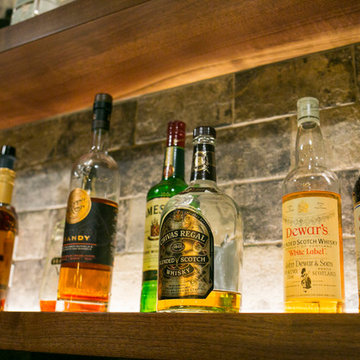
Lighting on the floating shelves is the perfect accent to the materials for liquor bottle display.
Exemple d'un grand bar de salon parallèle craftsman avec des tabourets, un évier posé, un placard avec porte à panneau encastré, des portes de placard grises, un plan de travail en surface solide, une crédence grise, une crédence en carrelage de pierre, parquet clair, un sol beige et un plan de travail gris.
Exemple d'un grand bar de salon parallèle craftsman avec des tabourets, un évier posé, un placard avec porte à panneau encastré, des portes de placard grises, un plan de travail en surface solide, une crédence grise, une crédence en carrelage de pierre, parquet clair, un sol beige et un plan de travail gris.
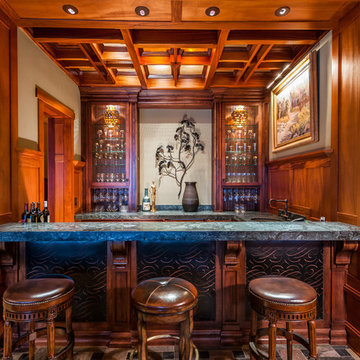
Craftsman style home bar with wooden ceiling details, stone countertops, wood wainscot, and rich, warm colors.
Idée de décoration pour un petit bar de salon parallèle craftsman en bois brun avec des tabourets, un placard à porte vitrée, un sol en bois brun, un sol marron et un plan de travail gris.
Idée de décoration pour un petit bar de salon parallèle craftsman en bois brun avec des tabourets, un placard à porte vitrée, un sol en bois brun, un sol marron et un plan de travail gris.
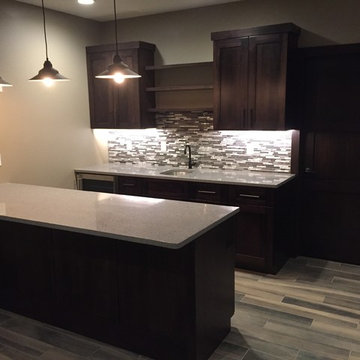
Basement bar featuring custom maple cabinetry by Becker Cabinetry, wood look tile floor, Stilestone quartz counter tops, aluminum tile backsplash.
Aménagement d'un bar de salon parallèle craftsman en bois foncé de taille moyenne avec des tabourets, un évier encastré, un placard à porte shaker, un plan de travail en quartz modifié, une crédence multicolore, une crédence en carreau briquette, un sol en bois brun, un sol marron et un plan de travail gris.
Aménagement d'un bar de salon parallèle craftsman en bois foncé de taille moyenne avec des tabourets, un évier encastré, un placard à porte shaker, un plan de travail en quartz modifié, une crédence multicolore, une crédence en carreau briquette, un sol en bois brun, un sol marron et un plan de travail gris.
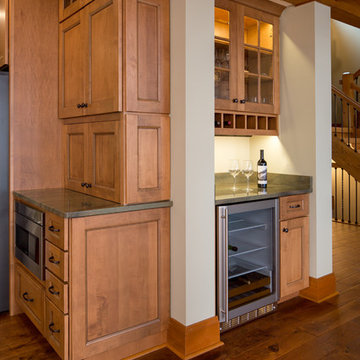
Our clients already had a cottage on Torch Lake that they loved to visit. It was a 1960s ranch that worked just fine for their needs. However, the lower level walkout became entirely unusable due to water issues. After purchasing the lot next door, they hired us to design a new cottage. Our first task was to situate the home in the center of the two parcels to maximize the view of the lake while also accommodating a yard area. Our second task was to take particular care to divert any future water issues. We took necessary precautions with design specifications to water proof properly, establish foundation and landscape drain tiles / stones, set the proper elevation of the home per ground water height and direct the water flow around the home from natural grade / drive. Our final task was to make appealing, comfortable, living spaces with future planning at the forefront. An example of this planning is placing a master suite on both the main level and the upper level. The ultimate goal of this home is for it to one day be at least a 3/4 of the year home and designed to be a multi-generational heirloom.
- Jacqueline Southby Photography
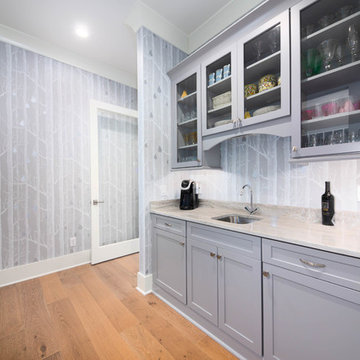
A Golfers Dream comes to reality in this amazing home located directly adjacent to the Golf Course of the magnificent Kenmure Country Club. Life is grand looking out anyone of your back windows to view the Pristine Green flawlessly manicured. Science says beautiful Greenery and Architecture makes us happy and healthy. This homes Rear Elevation is as stunning as the Front with three gorgeous Architectural Radius and fantastic Siding Selections of Pebbledash Stucco and Stone, Hardy Plank and Hardy Cedar Shakes. Exquisite Finishes make this Kitchen every Chefs Dream with a Gas Range, gorgeous Quartzsite Countertops and an elegant Herringbone Tile Backsplash. Intriguing Tray Ceilings, Beautiful Wallpaper and Paint Colors all add an Excellent Point of Interest. The Master Bathroom Suite defines luxury and is a Calming Retreat with a Large Jetted Tub, Walk-In Shower and Double Vanity Sinks. An Expansive Sunroom with 12′ Ceilings is the perfect place to watch TV and play cards with friends. Sip a glass of wine and enjoy Dreamy Sunset Evenings on the large Paver Outdoor Living Space overlooking the Breezy Fairway
Idées déco de bars de salon craftsman avec un plan de travail gris
1