Idées déco de bars de salon campagne avec un sol en bois brun
Trier par :
Budget
Trier par:Populaires du jour
141 - 160 sur 289 photos
1 sur 3
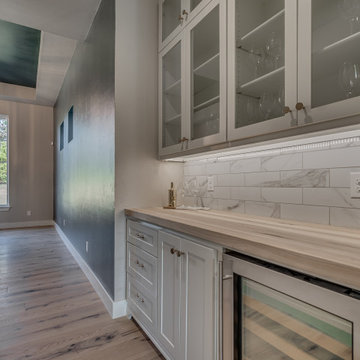
Home Bar of Crystal Falls. View plan THD-8677: https://www.thehousedesigners.com/plan/crystal-falls-8677/
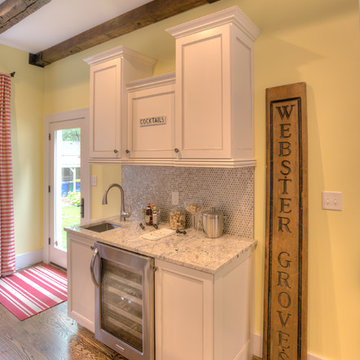
Harold Gaston
Aménagement d'un bar de salon avec évier linéaire campagne de taille moyenne avec un évier encastré, un placard avec porte à panneau encastré, des portes de placard blanches, plan de travail en marbre, une crédence multicolore, une crédence en mosaïque et un sol en bois brun.
Aménagement d'un bar de salon avec évier linéaire campagne de taille moyenne avec un évier encastré, un placard avec porte à panneau encastré, des portes de placard blanches, plan de travail en marbre, une crédence multicolore, une crédence en mosaïque et un sol en bois brun.
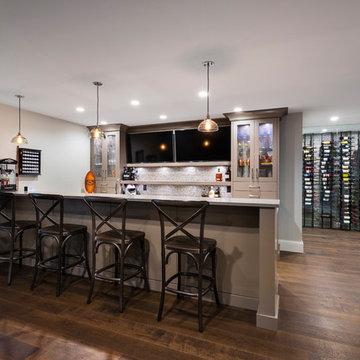
photography: Paul Grdina
Exemple d'un grand bar de salon parallèle nature avec des tabourets, un évier encastré, un placard à porte plane, des portes de placard grises, un plan de travail en quartz modifié, une crédence grise, une crédence en mosaïque, un sol en bois brun, un sol marron et un plan de travail gris.
Exemple d'un grand bar de salon parallèle nature avec des tabourets, un évier encastré, un placard à porte plane, des portes de placard grises, un plan de travail en quartz modifié, une crédence grise, une crédence en mosaïque, un sol en bois brun, un sol marron et un plan de travail gris.
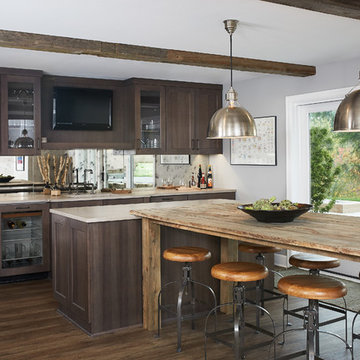
This basement bar carries the modern farmhouse feel from the main level of the house into the entertaining space downstairs. The rustic beams, stools, cabinets and tabletop bring the comfort, while the large stainless steel pendant lighting and bright windows provide the modern touches.
Ashley Avila photography, Villa Decor-Cascade
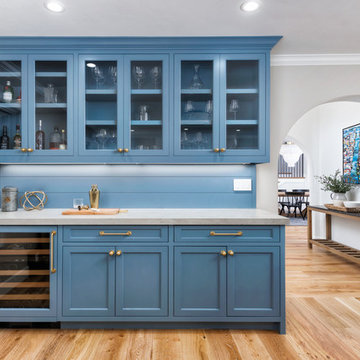
With an elegant bar on one side and a cozy fireplace on the other, this sitting room is sure to keep guests happy and entertained. Custom cabinetry and mantel, Neolith counter top and fireplace surround, and shiplap accents finish this room.
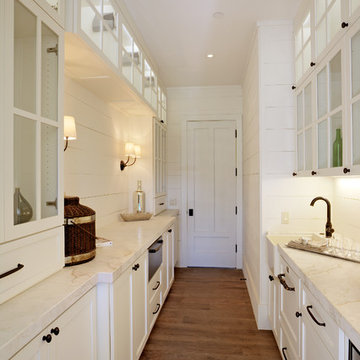
Located on a serene country lane in an exclusive neighborhood near the village of Yountville. This contemporary 7352 +/-sq. ft. farmhouse combines sophisticated contemporary style with time-honored sensibilities. Pool, fire-pit and bocce court. 2 acre, including a Cabernet vineyard. We designed all of the interior floor plan layout, finishes, fittings, and consulted on the exterior building finishes.
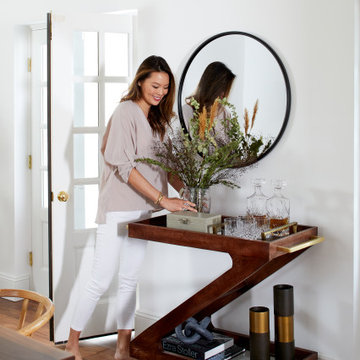
In addition to helping transform the design of the dining room and kitchen, Team KKH also had a blast styling the client's entertaining spaces for our springtime photo shoot–this meant setting the table in the chicest way, stocking the bar cart beautifully, and gathering fresh blooms (some right from the home’s backyard right there in Far Hills) to set the mood.

Designing this spec home meant envisioning the future homeowners, without actually meeting them. The family we created that lives here while we were designing prefers clean simple spaces that exude character reminiscent of the historic neighborhood. By using substantial moldings and built-ins throughout the home feels like it’s been here for one hundred years. Yet with the fresh color palette rooted in nature it feels like home for a modern family.
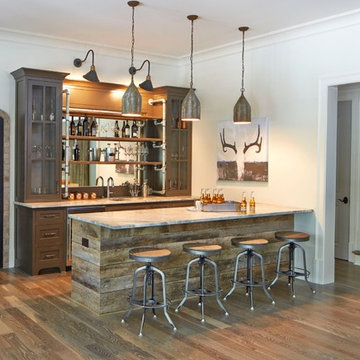
Lauren Rubinstein
Cette photo montre un très grand bar de salon nature avec un sol en bois brun.
Cette photo montre un très grand bar de salon nature avec un sol en bois brun.
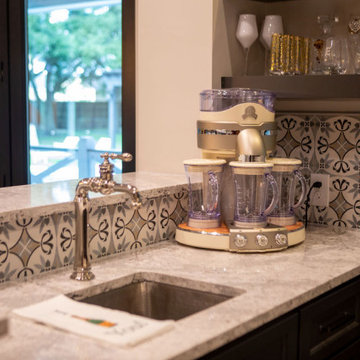
Réalisation d'un bar de salon avec évier champêtre en U de taille moyenne avec un placard avec porte à panneau encastré, des portes de placard noires, une crédence noire, une crédence en céramique, un sol en bois brun, un sol marron et un plan de travail gris.
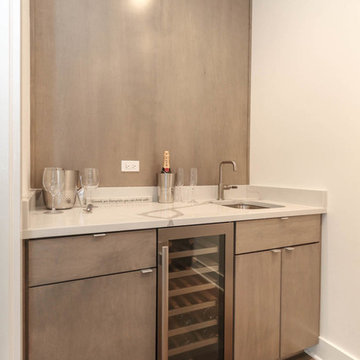
This photo was taken at DJK Custom Homes new Parker IV Eco-Smart model home in Stewart Ridge of Plainfield, Illinois.
Cette image montre un bar de salon avec évier rustique de taille moyenne avec un évier encastré, un placard à porte plane, des portes de placard grises, un plan de travail en quartz modifié, une crédence grise, une crédence en bois, un sol en bois brun, un sol marron et un plan de travail blanc.
Cette image montre un bar de salon avec évier rustique de taille moyenne avec un évier encastré, un placard à porte plane, des portes de placard grises, un plan de travail en quartz modifié, une crédence grise, une crédence en bois, un sol en bois brun, un sol marron et un plan de travail blanc.
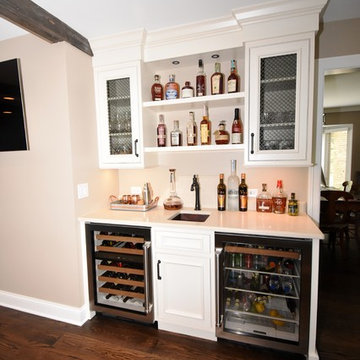
Cette photo montre un petit bar de salon avec évier linéaire nature avec un évier encastré, un placard à porte affleurante, des portes de placard blanches, un plan de travail en quartz modifié, une crédence beige, un sol en bois brun, un sol marron et un plan de travail beige.
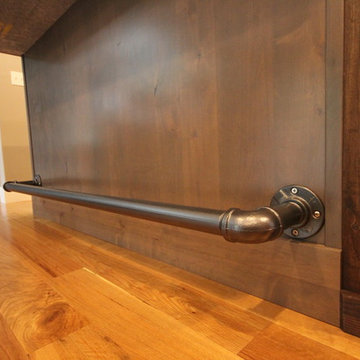
Bradley Kennison
Aménagement d'un bar de salon parallèle campagne en bois foncé de taille moyenne avec des tabourets, un évier encastré, un placard à porte shaker, un plan de travail en granite, une crédence grise, une crédence en carrelage de pierre, un sol en bois brun, un sol bleu et plan de travail noir.
Aménagement d'un bar de salon parallèle campagne en bois foncé de taille moyenne avec des tabourets, un évier encastré, un placard à porte shaker, un plan de travail en granite, une crédence grise, une crédence en carrelage de pierre, un sol en bois brun, un sol bleu et plan de travail noir.
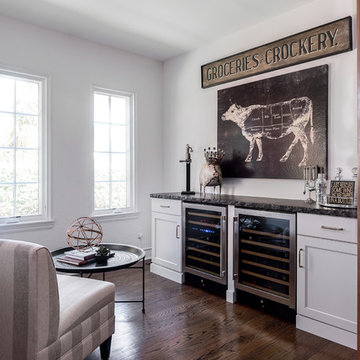
1920s Farmhouse Kitchen - modernized for a 1920s house in Orlando, Florida.
Exemple d'un bar de salon avec évier linéaire nature de taille moyenne avec un placard avec porte à panneau encastré, des portes de placard blanches, un plan de travail en stéatite, un sol en bois brun, un sol marron et un plan de travail gris.
Exemple d'un bar de salon avec évier linéaire nature de taille moyenne avec un placard avec porte à panneau encastré, des portes de placard blanches, un plan de travail en stéatite, un sol en bois brun, un sol marron et un plan de travail gris.
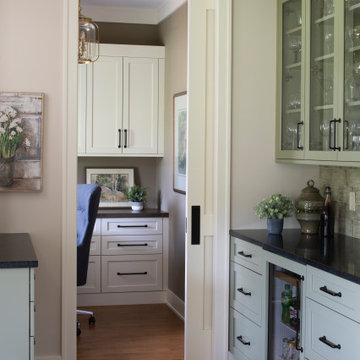
Builder: Michels Homes
Architecture: Alexander Design Group
Photography: Scott Amundson Photography
Exemple d'un petit bar de salon sans évier linéaire nature avec un placard avec porte à panneau encastré, des portes de placards vertess, un plan de travail en granite, une crédence verte, une crédence en céramique, un sol en bois brun, un sol marron et plan de travail noir.
Exemple d'un petit bar de salon sans évier linéaire nature avec un placard avec porte à panneau encastré, des portes de placards vertess, un plan de travail en granite, une crédence verte, une crédence en céramique, un sol en bois brun, un sol marron et plan de travail noir.
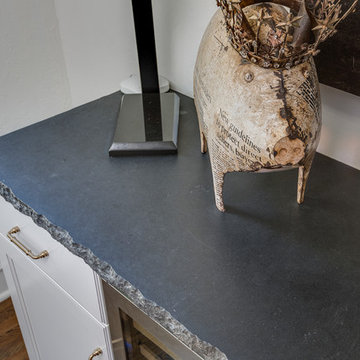
1920s Farmhouse Kitchen - modernized for a 1920s house in Orlando, Florida.
Idée de décoration pour un bar de salon avec évier linéaire champêtre de taille moyenne avec un placard avec porte à panneau encastré, des portes de placard blanches, un plan de travail en stéatite, un sol en bois brun, un sol marron et un plan de travail gris.
Idée de décoration pour un bar de salon avec évier linéaire champêtre de taille moyenne avec un placard avec porte à panneau encastré, des portes de placard blanches, un plan de travail en stéatite, un sol en bois brun, un sol marron et un plan de travail gris.
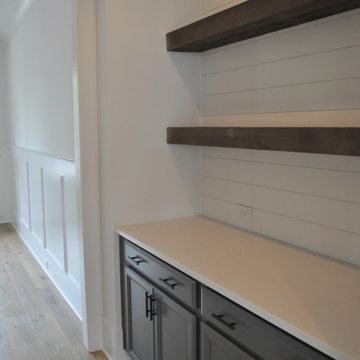
Réalisation d'un bar de salon sans évier linéaire champêtre de taille moyenne avec un placard à porte plane, des portes de placard grises, un plan de travail en quartz modifié, une crédence blanche, une crédence en lambris de bois, un sol en bois brun, un sol marron et un plan de travail blanc.

The centrepiece to the living area is a beautiful stone column fireplace (gas powered) and set off with a wood mantle, as well as an integrated bench that ties together the entertainment area. In an adjacent area is the dining space, which is framed by a large wood post and lintel system, providing end pieces to a large countertop. The side facing the dining area is perfect for a buffet, but also acts as a room divider for the home office beyond. The opposite side of the counter is a dry bar set up with wine fridge and storage, perfect for adapting the space for large gatherings.
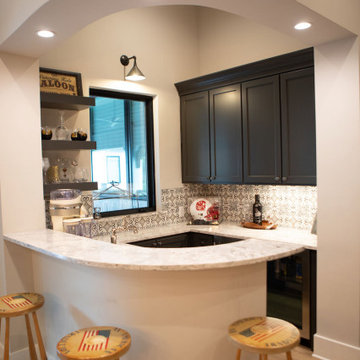
Cette image montre un bar de salon avec évier rustique en U de taille moyenne avec un placard avec porte à panneau encastré, des portes de placard noires, une crédence noire, une crédence en céramique, un sol en bois brun, un sol marron et un plan de travail gris.
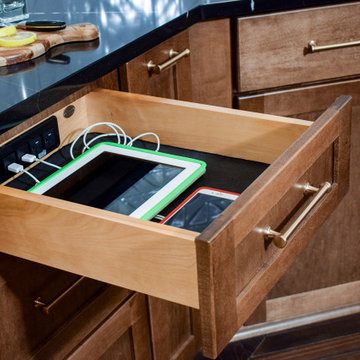
This beautiful wet bar with cooktop features white Ann Sacks Nottingham Cascade tile, engineered quartz "Eternal Noir" by Silestone, maple cabinets Medallion, and an induction cooktop. The cabinetry is semi-custom and offers a wide range of pull out cabinet and drawer storage.
Idées déco de bars de salon campagne avec un sol en bois brun
8