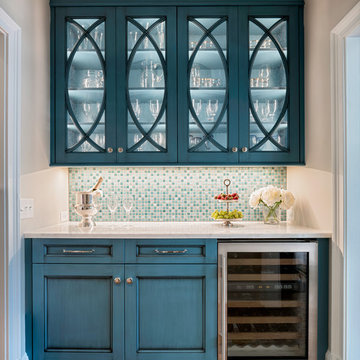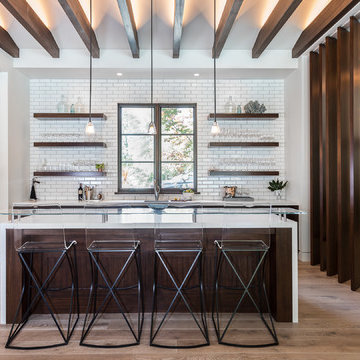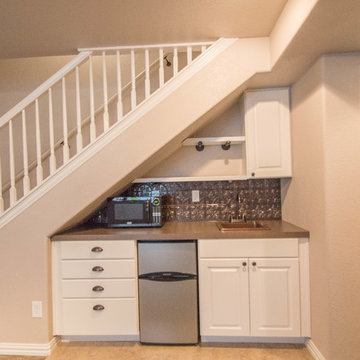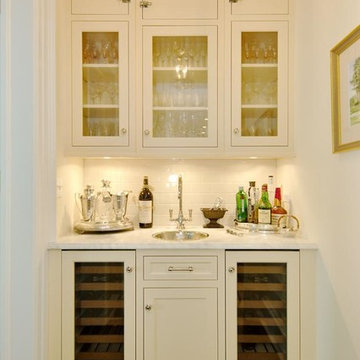Idées déco de bars de salon classiques avec un évier posé
Trier par :
Budget
Trier par:Populaires du jour
1 - 20 sur 1 089 photos
1 sur 3

Idées déco pour un grand bar de salon parallèle classique avec un évier posé, un placard à porte shaker, des portes de placard grises, plan de travail en marbre, une crédence blanche, une crédence en marbre, parquet clair, un sol beige et un plan de travail blanc.

Deborah Scannell - Saint Simons Island, GA
Idée de décoration pour un grand bar de salon tradition en U avec un évier posé, un placard à porte shaker, des portes de placard blanches, un plan de travail en bois et parquet foncé.
Idée de décoration pour un grand bar de salon tradition en U avec un évier posé, un placard à porte shaker, des portes de placard blanches, un plan de travail en bois et parquet foncé.

Master bedroom suite wet bar
Cette photo montre un petit bar de salon avec évier linéaire chic en bois foncé avec un placard à porte affleurante, plan de travail en marbre, une crédence blanche, une crédence en marbre, parquet foncé, un sol marron, un évier posé et un plan de travail gris.
Cette photo montre un petit bar de salon avec évier linéaire chic en bois foncé avec un placard à porte affleurante, plan de travail en marbre, une crédence blanche, une crédence en marbre, parquet foncé, un sol marron, un évier posé et un plan de travail gris.

Photographer: Kat Alves
Exemple d'un très grand bar de salon parallèle chic en bois foncé avec un évier posé, un plan de travail en verre, une crédence blanche et parquet clair.
Exemple d'un très grand bar de salon parallèle chic en bois foncé avec un évier posé, un plan de travail en verre, une crédence blanche et parquet clair.

A pair of hand carved leprechauns for an Irish pub style bar designed by architect Jim McNeil.
Réalisation d'un bar de salon parallèle tradition en bois foncé avec sol en béton ciré, des tabourets, un évier posé, un placard avec porte à panneau encastré, un plan de travail en bois et un plan de travail marron.
Réalisation d'un bar de salon parallèle tradition en bois foncé avec sol en béton ciré, des tabourets, un évier posé, un placard avec porte à panneau encastré, un plan de travail en bois et un plan de travail marron.

Réalisation d'un bar de salon avec évier linéaire tradition de taille moyenne avec un évier posé, des portes de placard noires, un plan de travail en surface solide, une crédence multicolore, un sol marron et un plan de travail blanc.

Created a wet bar from two closets
Cette photo montre un bar de salon avec évier chic de taille moyenne avec un évier posé, un placard à porte shaker, des portes de placard bleues, un plan de travail en quartz, une crédence blanche, une crédence en brique, parquet foncé, un sol multicolore et un plan de travail blanc.
Cette photo montre un bar de salon avec évier chic de taille moyenne avec un évier posé, un placard à porte shaker, des portes de placard bleues, un plan de travail en quartz, une crédence blanche, une crédence en brique, parquet foncé, un sol multicolore et un plan de travail blanc.

Cette image montre un grand bar de salon avec évier linéaire traditionnel avec un évier posé, un placard à porte plane, des portes de placard bleues, une crédence multicolore, parquet clair, un sol beige et plan de travail noir.

Aménagement d'un petit bar de salon avec évier linéaire classique avec un placard avec porte à panneau encastré, des portes de placard grises, un plan de travail en quartz, une crédence blanche, une crédence en mosaïque, un sol en carrelage de porcelaine, un sol gris et un évier posé.

This large gated estate includes one of the original Ross cottages that served as a summer home for people escaping San Francisco's fog. We took the main residence built in 1941 and updated it to the current standards of 2020 while keeping the cottage as a guest house. A massive remodel in 1995 created a classic white kitchen. To add color and whimsy, we installed window treatments fabricated from a Josef Frank citrus print combined with modern furnishings. Throughout the interiors, foliate and floral patterned fabrics and wall coverings blur the inside and outside worlds.

Aménagement d'un grand bar de salon avec évier linéaire classique avec un évier posé, un placard avec porte à panneau encastré, des portes de placard grises, un plan de travail en quartz, une crédence rouge, une crédence en mosaïque, un sol en carrelage de porcelaine, un sol beige et un plan de travail beige.

This steeply sloped property was converted into a backyard retreat through the use of natural and man-made stone. The natural gunite swimming pool includes a sundeck and waterfall and is surrounded by a generous paver patio, seat walls and a sunken bar. A Koi pond, bocce court and night-lighting provided add to the interest and enjoyment of this landscape.
This beautiful redesign was also featured in the Interlock Design Magazine. Explained perfectly in ICPI, “Some spa owners might be jealous of the newly revamped backyard of Wayne, NJ family: 5,000 square feet of outdoor living space, complete with an elevated patio area, pool and hot tub lined with natural rock, a waterfall bubbling gently down from a walkway above, and a cozy fire pit tucked off to the side. The era of kiddie pools, Coleman grills and fold-up lawn chairs may be officially over.”

Builder: Copper Creek, LLC
Architect: David Charlez Designs
Interior Design: Bria Hammel Interiors
Photo Credit: Spacecrafting
Idée de décoration pour un petit bar de salon avec évier parallèle tradition avec un évier posé, des portes de placard blanches, un plan de travail en quartz, une crédence blanche, une crédence en céramique, un sol en carrelage de céramique, un sol marron et un plan de travail gris.
Idée de décoration pour un petit bar de salon avec évier parallèle tradition avec un évier posé, des portes de placard blanches, un plan de travail en quartz, une crédence blanche, une crédence en céramique, un sol en carrelage de céramique, un sol marron et un plan de travail gris.

Custom buffet cabinet in the dining room can be opened up to reveal a wet bar with a gorgeous granite top, glass shelving and copper sink.. Home design by Phil Jenkins, AIA, Martin Bros. Contracting, Inc.; general contracting by Martin Bros. Contracting, Inc.; interior design by Stacey Hamilton; photos by Dave Hubler Photography.

This new home is the last newly constructed home within the historic Country Club neighborhood of Edina. Nestled within a charming street boasting Mediterranean and cottage styles, the client sought a synthesis of the two that would integrate within the traditional streetscape yet reflect modern day living standards and lifestyle. The footprint may be small, but the classic home features an open floor plan, gourmet kitchen, 5 bedrooms, 5 baths, and refined finishes throughout.

Aménagement d'un très grand bar de salon classique en U et bois foncé avec des tabourets, un évier posé, un plan de travail en bois, une crédence marron, une crédence en bois et parquet foncé.

Exemple d'un petit bar de salon avec évier linéaire chic avec un évier posé, un placard avec porte à panneau surélevé, des portes de placard blanches, un plan de travail en stratifié et un sol en carrelage de céramique.

Aménagement d'un petit bar de salon avec évier linéaire classique avec un évier posé, un placard à porte vitrée, des portes de placard blanches, plan de travail en marbre, une crédence blanche, une crédence en carrelage métro et parquet foncé.

In the 750 sq ft Guest House, the two guest suites are connected with a multi functional living room.
Behind the solid wood sliding door panel is a W/D, refrigerator, microwave and storage.
The kitchen island is equipped with a sink, dishwasher, coffee maker and dish storage.
The breakfast bar allows extra seating.

An office with a view and wine bar...can it get any better? Custom cabinetry with lighting highlights the accessories and glassware for guests to enjoy. Our executive level office offers refreshment with refined taste. The Cambria quartz countertop is timeless, functional and beautiful. The floating shelves offer a display area and there is plenty of storage in the custom cabinets
Photography by Lydia Cutter
Idées déco de bars de salon classiques avec un évier posé
1