Idées déco de bars de salon classiques avec un évier posé
Trier par :
Budget
Trier par:Populaires du jour
61 - 80 sur 1 085 photos
1 sur 3
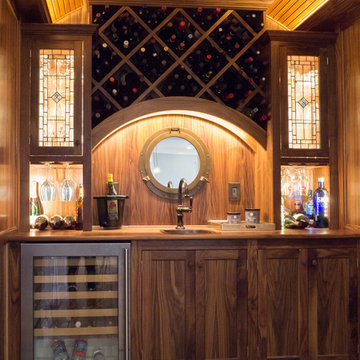
Idées déco pour un grand bar de salon avec évier linéaire classique en bois foncé avec un évier posé, un plan de travail en bois et parquet foncé.

Taking good care of this home and taking time to customize it to their family, the owners have completed four remodel projects with Castle.
The 2nd floor addition was completed in 2006, which expanded the home in back, where there was previously only a 1st floor porch. Now, after this remodel, the sunroom is open to the rest of the home and can be used in all four seasons.
On the 2nd floor, the home’s footprint greatly expanded from a tight attic space into 4 bedrooms and 1 bathroom.
The kitchen remodel, which took place in 2013, reworked the floorplan in small, but dramatic ways.
The doorway between the kitchen and front entry was widened and moved to allow for better flow, more countertop space, and a continuous wall for appliances to be more accessible. A more functional kitchen now offers ample workspace and cabinet storage, along with a built-in breakfast nook countertop.
All new stainless steel LG and Bosch appliances were ordered from Warners’ Stellian.
Another remodel in 2016 converted a closet into a wet bar allows for better hosting in the dining room.
In 2018, after this family had already added a 2nd story addition, remodeled their kitchen, and converted the dining room closet into a wet bar, they decided it was time to remodel their basement.
Finishing a portion of the basement to make a living room and giving the home an additional bathroom allows for the family and guests to have more personal space. With every project, solid oak woodwork has been installed, classic countertops and traditional tile selected, and glass knobs used.
Where the finished basement area meets the utility room, Castle designed a barn door, so the cat will never be locked out of its litter box.
The 3/4 bathroom is spacious and bright. The new shower floor features a unique pebble mosaic tile from Ceramic Tileworks. Bathroom sconces from Creative Lighting add a contemporary touch.
Overall, this home is suited not only to the home’s original character; it is also suited to house the owners’ family for a lifetime.
This home will be featured on the 2019 Castle Home Tour, September 28 – 29th. Showcased projects include their kitchen, wet bar, and basement. Not on tour is a second-floor addition including a master suite.
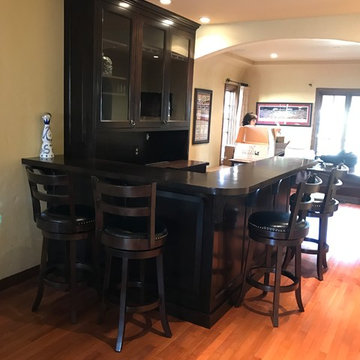
Exemple d'un grand bar de salon parallèle chic en bois foncé avec des tabourets, un évier posé, un placard avec porte à panneau surélevé, un plan de travail en quartz modifié, une crédence marron, une crédence en bois et un sol en bois brun.
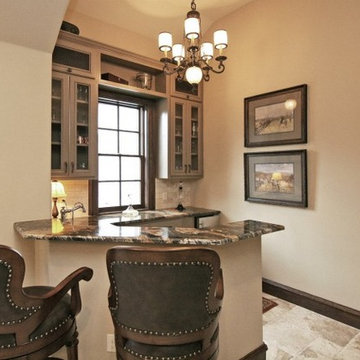
Cette image montre un petit bar de salon avec évier traditionnel en U avec un évier posé, un placard à porte vitrée, des portes de placard marrons, un plan de travail en granite, une crédence marron, une crédence en carrelage de pierre, un sol en carrelage de céramique et un sol marron.
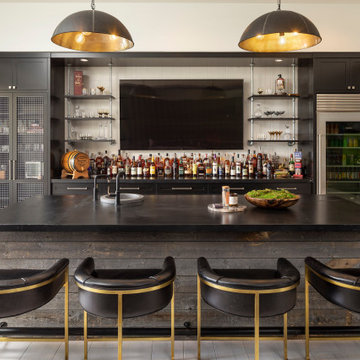
Wood details add texture to the bar island, boasting curved and comfortable seating, dramatic light fixtures, and space to organize all the beverages for entertaining, game-watching, and celebrating.
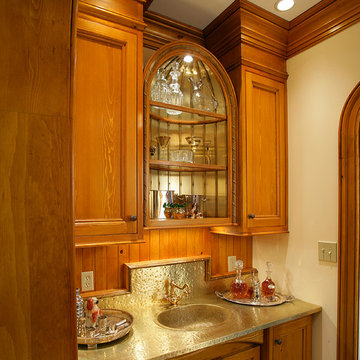
Réalisation d'un grand bar de salon avec évier parallèle tradition en bois brun avec un évier posé, un placard avec porte à panneau encastré, un plan de travail en inox et un sol en bois brun.
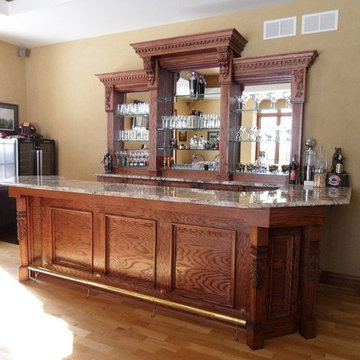
Cette photo montre un bar de salon linéaire chic en bois foncé de taille moyenne avec des tabourets, un évier posé, un placard avec porte à panneau encastré, un plan de travail en granite et un sol en bois brun.
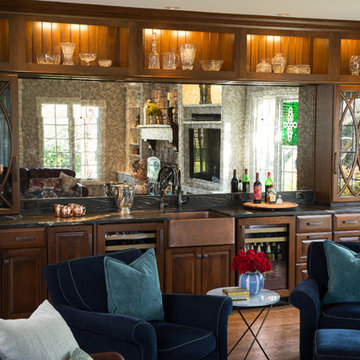
Alex Claney
Cette image montre un grand bar de salon avec évier linéaire traditionnel en bois foncé avec un placard avec porte à panneau surélevé, une crédence miroir, un sol marron, plan de travail noir, un plan de travail en granite et un évier posé.
Cette image montre un grand bar de salon avec évier linéaire traditionnel en bois foncé avec un placard avec porte à panneau surélevé, une crédence miroir, un sol marron, plan de travail noir, un plan de travail en granite et un évier posé.
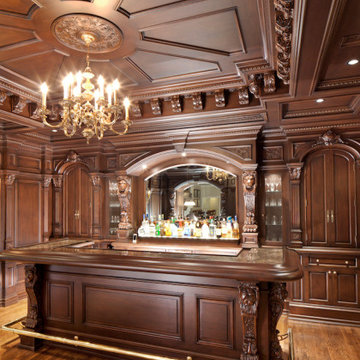
We offer a wide variety of coffered ceilings, custom made in different styles and finishes to fit any space and taste.
For more projects visit our website wlkitchenandhome.com
.
.
.
#cofferedceiling #customceiling #ceilingdesign #classicaldesign #traditionalhome #crown #finishcarpentry #finishcarpenter #exposedbeams #woodwork #carvedceiling #paneling #custombuilt #custombuilder #kitchenceiling #library #custombar #barceiling #livingroomideas #interiordesigner #newjerseydesigner #millwork #carpentry #whiteceiling #whitewoodwork #carved #carving #ornament #librarydecor #architectural_ornamentation

Our clients were living in a Northwood Hills home in Dallas that was built in 1968. Some updates had been done but none really to the main living areas in the front of the house. They love to entertain and do so frequently but the layout of their house wasn’t very functional. There was a galley kitchen, which was mostly shut off to the rest of the home. They were not using the formal living and dining room in front of your house, so they wanted to see how this space could be better utilized. They wanted to create a more open and updated kitchen space that fits their lifestyle. One idea was to turn part of this space into an office, utilizing the bay window with the view out of the front of the house. Storage was also a necessity, as they entertain often and need space for storing those items they use for entertaining. They would also like to incorporate a wet bar somewhere!
We demoed the brick and paneling from all of the existing walls and put up drywall. The openings on either side of the fireplace and through the entryway were widened and the kitchen was completely opened up. The fireplace surround is changed to a modern Emser Esplanade Trail tile, versus the chunky rock it was previously. The ceiling was raised and leveled out and the beams were removed throughout the entire area. Beautiful Olympus quartzite countertops were installed throughout the kitchen and butler’s pantry with white Chandler cabinets and Grace 4”x12” Bianco tile backsplash. A large two level island with bar seating for guests was built to create a little separation between the kitchen and dining room. Contrasting black Chandler cabinets were used for the island, as well as for the bar area, all with the same 6” Emtek Alexander pulls. A Blanco low divide metallic gray kitchen sink was placed in the center of the island with a Kohler Bellera kitchen faucet in vibrant stainless. To finish off the look three Iconic Classic Globe Small Pendants in Antiqued Nickel pendant lights were hung above the island. Black Supreme granite countertops with a cool leathered finish were installed in the wet bar, The backsplash is Choice Fawn gloss 4x12” tile, which created a little different look than in the kitchen. A hammered copper Hayden square sink was installed in the bar, giving it that cool bar feel with the black Chandler cabinets. Off the kitchen was a laundry room and powder bath that were also updated. They wanted to have a little fun with these spaces, so the clients chose a geometric black and white Bella Mori 9x9” porcelain tile. Coordinating black and white polka dot wallpaper was installed in the laundry room and a fun floral black and white wallpaper in the powder bath. A dark bronze Metal Mirror with a shelf was installed above the porcelain pedestal sink with simple floating black shelves for storage.
Their butlers pantry, the added storage space, and the overall functionality has made entertaining so much easier and keeps unwanted things out of sight, whether the guests are sitting at the island or at the wet bar! The clients absolutely love their new space and the way in which has transformed their lives and really love entertaining even more now!
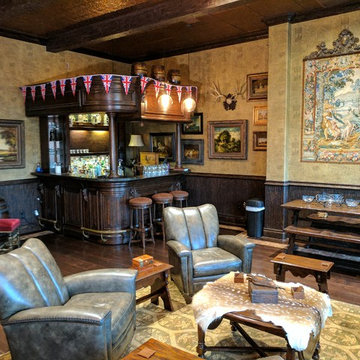
Old world English pub
Cette image montre un grand bar de salon avec évier parallèle traditionnel en bois foncé avec un évier posé, un plan de travail en bois, une crédence beige, parquet foncé et un sol marron.
Cette image montre un grand bar de salon avec évier parallèle traditionnel en bois foncé avec un évier posé, un plan de travail en bois, une crédence beige, parquet foncé et un sol marron.
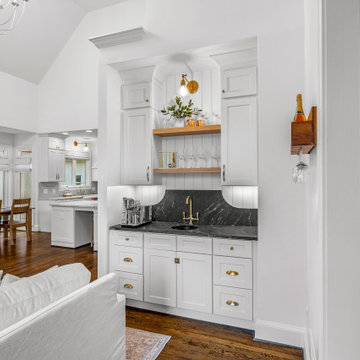
This custom-built beverage station and wet bar was custom designed for entertaining. Features include white shaker cabinetry , a striking black soapstone countertop and backsplash, Blanco rounded bar sink, bronze hardware, aged brass straight swing arm sconce, White Oak floating shelves and under cabinet lighting.
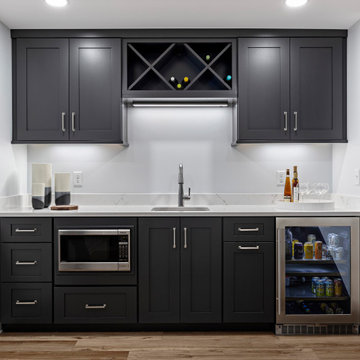
Aménagement d'un bar de salon avec évier linéaire classique avec un évier posé, des portes de placards vertess et un plan de travail blanc.
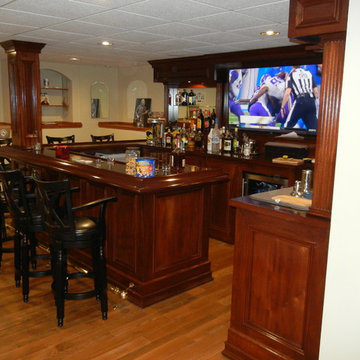
Mahogany Bar Classic Bars
Réalisation d'un grand bar de salon avec évier tradition en L et bois foncé avec un évier posé, un placard avec porte à panneau encastré, un plan de travail en bois, une crédence miroir, un sol en bois brun et un sol marron.
Réalisation d'un grand bar de salon avec évier tradition en L et bois foncé avec un évier posé, un placard avec porte à panneau encastré, un plan de travail en bois, une crédence miroir, un sol en bois brun et un sol marron.
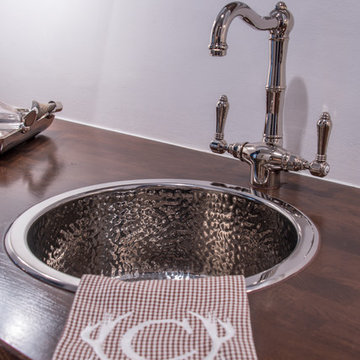
Cette photo montre un petit bar de salon avec évier parallèle chic avec un évier posé, des portes de placard jaunes, un plan de travail en bois, parquet foncé et un sol marron.
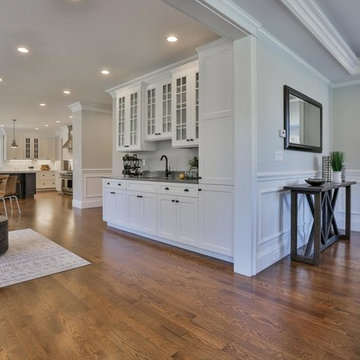
Idée de décoration pour un grand bar de salon avec évier linéaire tradition avec un évier posé, un placard à porte vitrée, des portes de placard blanches, un plan de travail en surface solide, un sol en bois brun et un sol marron.
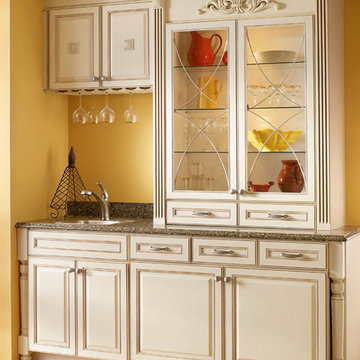
Kraftmaid Cabinetry Wet Bar with Raised Cabinet Doors and Recessed Cabinet Drawers, Glass Front Cabinet Doors, Drop-In Sink, Stainless Steel Faucet
Cette photo montre un bar de salon avec évier linéaire chic de taille moyenne avec un évier posé, un placard à porte vitrée et un sol en bois brun.
Cette photo montre un bar de salon avec évier linéaire chic de taille moyenne avec un évier posé, un placard à porte vitrée et un sol en bois brun.
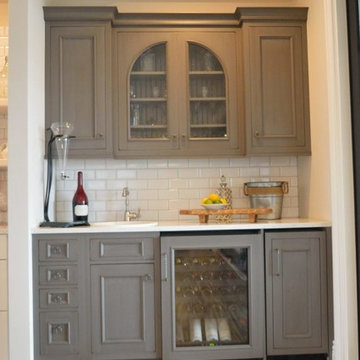
Ketmar Development Corp designed and built this custom lake on Canandaigua Lake. The home was inspired by warm modern farmhouse details like hand-carved wood plank tile, wainscotting, coffered ceilings and a seamless indoor/outdoor covered porch.

The Butler's Pantry connects the kitchen to the dining room. Bedrosians Cloe White straight stack horizontal tiles and EleQuence Meadow Mist quartz countertops carry the kitchen design throughout the space.
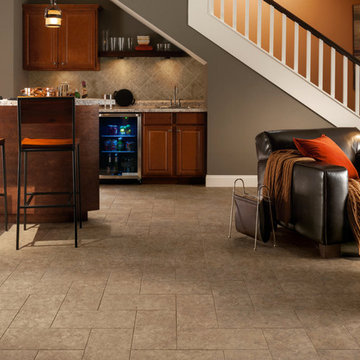
Idée de décoration pour un grand bar de salon avec évier linéaire tradition en bois brun avec un évier posé, un placard avec porte à panneau surélevé, un plan de travail en granite, une crédence beige, une crédence en céramique et un sol en carrelage de céramique.
Idées déco de bars de salon classiques avec un évier posé
4