Idées déco de bars de salon classiques avec une crédence en feuille de verre
Trier par :
Budget
Trier par:Populaires du jour
1 - 20 sur 78 photos
1 sur 3

Custom built dry bar serves the living room and kitchen and features a liquor bottle roll-out shelf.
Beautiful Custom Cabinetry by Ayr Cabinet Co. Tile by Halsey Tile Co.; Hardwood Flooring by Hoosier Hardwood Floors, LLC; Lighting by Kendall Lighting Center; Design by Nanci Wirt of N. Wirt Design & Gallery; Images by Marie Martin Kinney; General Contracting by Martin Bros. Contracting, Inc.
Products: Bar and Murphy Bed Cabinets - Walnut stained custom cabinetry. Vicostone Quartz in Bella top on the bar. Glazzio/Magical Forest Collection in Crystal Lagoon tile on the bar backsplash.

Cette image montre un petit bar de salon avec évier linéaire traditionnel avec un évier encastré, un placard à porte affleurante, des portes de placards vertess, plan de travail en marbre, une crédence en feuille de verre, parquet clair, un sol marron et plan de travail noir.
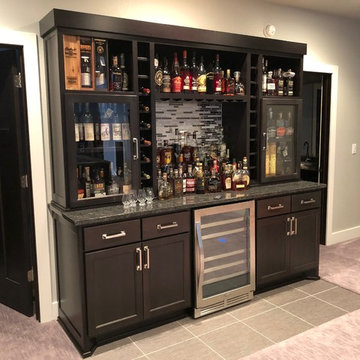
Custom liquor display cabinet made to look like it'd been in the house from the beginning.
Exemple d'un bar de salon linéaire chic en bois foncé de taille moyenne avec aucun évier ou lavabo, un plan de travail en granite, une crédence multicolore, une crédence en feuille de verre, un sol en vinyl, un sol multicolore et un plan de travail multicolore.
Exemple d'un bar de salon linéaire chic en bois foncé de taille moyenne avec aucun évier ou lavabo, un plan de travail en granite, une crédence multicolore, une crédence en feuille de verre, un sol en vinyl, un sol multicolore et un plan de travail multicolore.
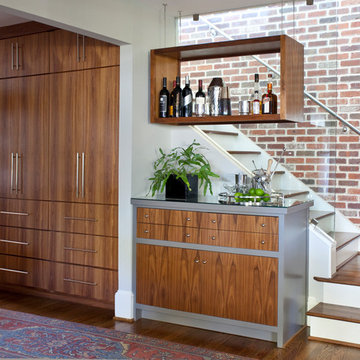
Aménagement d'un bar de salon linéaire classique en bois brun avec aucun évier ou lavabo, un placard à porte plane, une crédence en feuille de verre et un sol en bois brun.

This wet bar has the perfect mix of materials - a light gray-wash stain, mirror and glass mosaic backsplash and a touch brass.
Builder: Heritage Luxury Homes

Exemple d'un bar de salon avec évier linéaire chic de taille moyenne avec un évier intégré, un placard à porte plane, des portes de placard bleues, une crédence verte, une crédence en feuille de verre, parquet clair, un sol beige et plan de travail en marbre.

Taking good care of this home and taking time to customize it to their family, the owners have completed four remodel projects with Castle.
The 2nd floor addition was completed in 2006, which expanded the home in back, where there was previously only a 1st floor porch. Now, after this remodel, the sunroom is open to the rest of the home and can be used in all four seasons.
On the 2nd floor, the home’s footprint greatly expanded from a tight attic space into 4 bedrooms and 1 bathroom.
The kitchen remodel, which took place in 2013, reworked the floorplan in small, but dramatic ways.
The doorway between the kitchen and front entry was widened and moved to allow for better flow, more countertop space, and a continuous wall for appliances to be more accessible. A more functional kitchen now offers ample workspace and cabinet storage, along with a built-in breakfast nook countertop.
All new stainless steel LG and Bosch appliances were ordered from Warners’ Stellian.
Another remodel in 2016 converted a closet into a wet bar allows for better hosting in the dining room.
In 2018, after this family had already added a 2nd story addition, remodeled their kitchen, and converted the dining room closet into a wet bar, they decided it was time to remodel their basement.
Finishing a portion of the basement to make a living room and giving the home an additional bathroom allows for the family and guests to have more personal space. With every project, solid oak woodwork has been installed, classic countertops and traditional tile selected, and glass knobs used.
Where the finished basement area meets the utility room, Castle designed a barn door, so the cat will never be locked out of its litter box.
The 3/4 bathroom is spacious and bright. The new shower floor features a unique pebble mosaic tile from Ceramic Tileworks. Bathroom sconces from Creative Lighting add a contemporary touch.
Overall, this home is suited not only to the home’s original character; it is also suited to house the owners’ family for a lifetime.
This home will be featured on the 2019 Castle Home Tour, September 28 – 29th. Showcased projects include their kitchen, wet bar, and basement. Not on tour is a second-floor addition including a master suite.
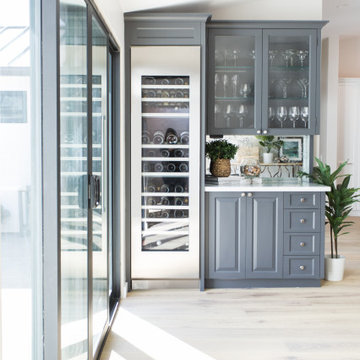
Idées déco pour un petit bar de salon avec évier linéaire classique avec un placard à porte shaker, des portes de placard grises, une crédence en feuille de verre, parquet clair, un sol beige, un plan de travail blanc et plan de travail en marbre.

Free ebook, Creating the Ideal Kitchen. DOWNLOAD NOW
Collaborations with builders on new construction is a favorite part of my job. I love seeing a house go up from the blueprints to the end of the build. It is always a journey filled with a thousand decisions, some creative on-the-spot thinking and yes, usually a few stressful moments. This Naperville project was a collaboration with a local builder and architect. The Kitchen Studio collaborated by completing the cabinetry design and final layout for the entire home.
In the basement, we carried the warm gray tones into a custom bar, featuring a 90” wide beverage center from True Appliances. The glass shelving in the open cabinets and the antique mirror give the area a modern twist on a classic pub style bar.
If you are building a new home, The Kitchen Studio can offer expert help to make the most of your new construction home. We provide the expertise needed to ensure that you are getting the most of your investment when it comes to cabinetry, design and storage solutions. Give us a call if you would like to find out more!
Designed by: Susan Klimala, CKBD
Builder: Hampton Homes
Photography by: Michael Alan Kaskel
For more information on kitchen and bath design ideas go to: www.kitchenstudio-ge.com
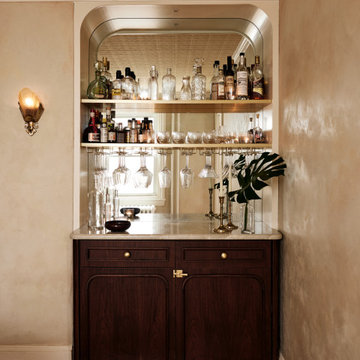
Dining Room built-in bar featuring a new tin ceiling, plaster walls, amber slipper shade sconces, painted frame niche with walnut & onyx bar with a glass backsplash and brass shelves custom fit to our client's needs.
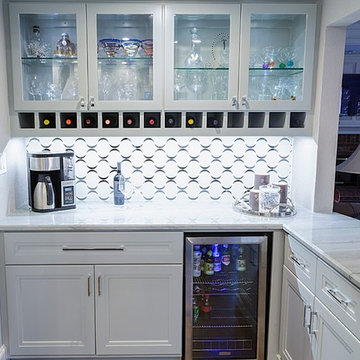
Réalisation d'un petit bar de salon tradition en L avec aucun évier ou lavabo, un placard avec porte à panneau encastré, des portes de placard blanches, une crédence en feuille de verre, parquet foncé et un plan de travail en granite.

Idées déco pour un petit bar de salon sans évier linéaire classique avec un placard à porte vitrée, des portes de placard marrons, un plan de travail en granite, une crédence en feuille de verre, parquet foncé, un sol marron et un plan de travail multicolore.
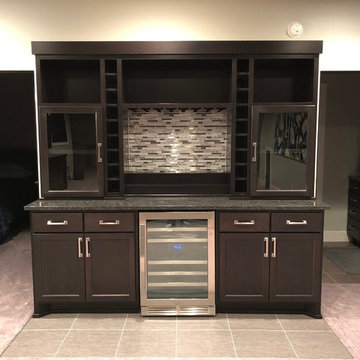
Completed project prior to being filled
Idées déco pour un bar de salon linéaire classique en bois foncé de taille moyenne avec aucun évier ou lavabo, un plan de travail en granite, une crédence multicolore, une crédence en feuille de verre, un sol en vinyl, un sol multicolore et un plan de travail multicolore.
Idées déco pour un bar de salon linéaire classique en bois foncé de taille moyenne avec aucun évier ou lavabo, un plan de travail en granite, une crédence multicolore, une crédence en feuille de verre, un sol en vinyl, un sol multicolore et un plan de travail multicolore.
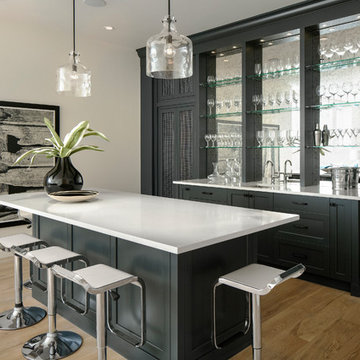
Réalisation d'un bar de salon parallèle tradition avec des tabourets, un évier encastré, un placard avec porte à panneau encastré, des portes de placard noires, un plan de travail en quartz modifié, une crédence en feuille de verre, parquet clair et un plan de travail gris.
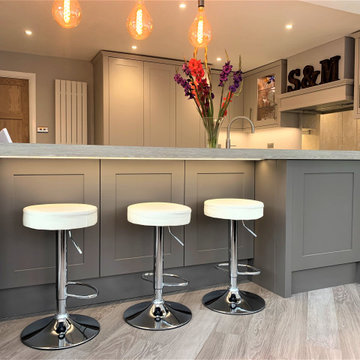
Occupying a long, unconventional shaped room with a number of structural obstacles. our latest project features an extended peninsular, providing all the practical benefits of an island by bringing cooking and cleaning zones together as well as offering multiple areas for food preparation, perfect for our clients who like to work as a team in the kitchen. the earthy finishes of farrow & ball ‘elephants breath’ and little Greene attic 2, combined with Carrara quartz worksurfaces, maintain the light and open feel of the space and provide a calming classic-modern look to our classic shaker furniture.
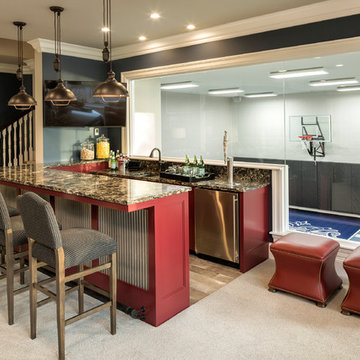
Builder: John Kraemer & Sons | Architecture: Sharratt Design | Landscaping: Yardscapes | Photography: Landmark Photography
Cette image montre un grand bar de salon traditionnel en U avec des tabourets, un évier encastré, des portes de placard rouges, une crédence en feuille de verre, un sol beige, un placard avec porte à panneau encastré, un plan de travail en granite et moquette.
Cette image montre un grand bar de salon traditionnel en U avec des tabourets, un évier encastré, des portes de placard rouges, une crédence en feuille de verre, un sol beige, un placard avec porte à panneau encastré, un plan de travail en granite et moquette.
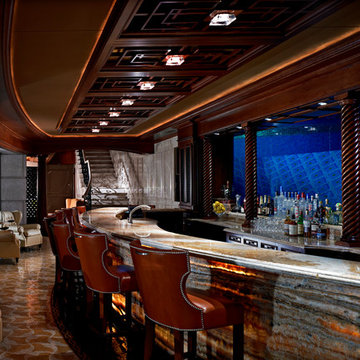
Justin Maconochie
Inspiration pour un très grand bar de salon linéaire traditionnel en bois foncé avec des tabourets, un évier encastré, un plan de travail en onyx, une crédence en feuille de verre et un sol en marbre.
Inspiration pour un très grand bar de salon linéaire traditionnel en bois foncé avec des tabourets, un évier encastré, un plan de travail en onyx, une crédence en feuille de verre et un sol en marbre.
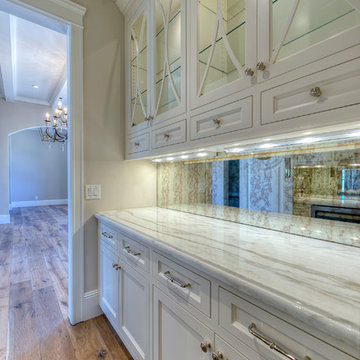
Réalisation d'un petit bar de salon avec évier parallèle tradition avec un évier encastré, un placard à porte vitrée, des portes de placard blanches, plan de travail en marbre, une crédence en feuille de verre, parquet clair et un plan de travail blanc.
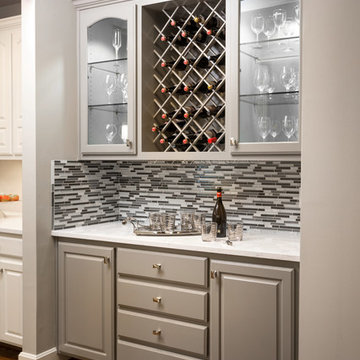
The builder grade maple bar needed an upgrade. We painted the entire unit gray, added metallic paint and replaced the wood shelves with glass, snazzy backsplash and new quartz countertop.
Design Connection, Inc. provided space plans, cabinets, countertops, tile, painting, accessories, hard wood floors and installation of all materials and project management.

Cette photo montre un petit bar de salon avec évier linéaire chic avec un évier encastré, un placard à porte plane, des portes de placard grises, un plan de travail en granite, une crédence en feuille de verre, parquet foncé, un sol marron et un plan de travail gris.
Idées déco de bars de salon classiques avec une crédence en feuille de verre
1