Idées déco de bars de salon classiques avec une crédence grise
Trier par :
Budget
Trier par:Populaires du jour
101 - 120 sur 1 613 photos
1 sur 3
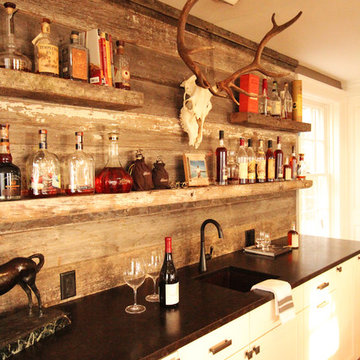
A bar was built in to the side of this family room to showcase the homeowner's Bourbon collection. Reclaimed wood was used to add texture to the wall and the same wood was used to create the custom shelves. A bar sink and paneled beverage center provide the functionality the room needs. The paneling on the other walls are all original to the home.

This bar/game room is unlike any other! We love the intricate design and texture of the backsplash coupled with the open shelving. This room is the perfect place for hosting a football Sunday, or simply unwinding with family.
Jyland Construction Management Company
Scott Amundson Photography
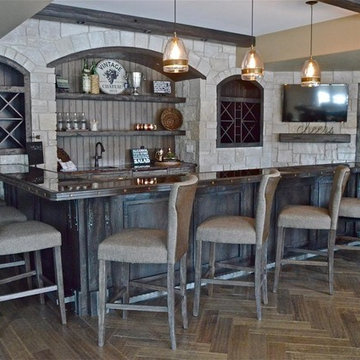
Inspiration pour un grand bar de salon linéaire traditionnel avec des tabourets, un évier encastré, un placard à porte shaker, des portes de placard noires, un plan de travail en granite, une crédence grise, une crédence en bois et parquet foncé.
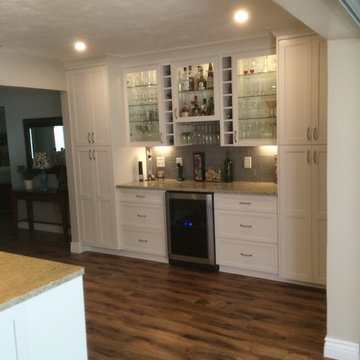
Exemple d'un bar de salon linéaire chic de taille moyenne avec un placard à porte shaker, des portes de placard blanches, un plan de travail en granite, une crédence grise, une crédence en carrelage métro et un sol en bois brun.

The butler pantry allows small appliances to be kept plugged in and on the granite countertop. The drawers contain baking supplies for easy access to the mixer. A metal mesh front drawer keeps onions and potatoes. Also, a dedicated beverage fridge for the main floor of the house.

Small yet convenient, this simple basement wet bar is the hub of this lower level walkout, featuring waterproof vinyl plank floors that lead to a walk-out deck with stunning mountain views.
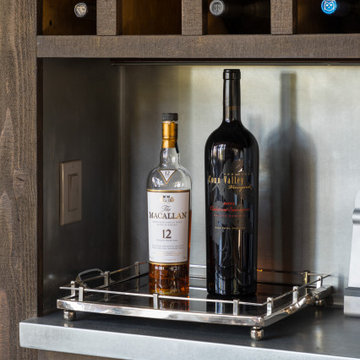
Idées déco pour un bar de salon classique en bois foncé avec un placard à porte plane, un plan de travail en zinc, une crédence grise, une crédence en dalle métallique et un plan de travail gris.

GC: Ekren Construction
Photography: Tiffany Ringwald
Idées déco pour un petit bar de salon linéaire classique avec aucun évier ou lavabo, un placard à porte shaker, des portes de placard blanches, un plan de travail en quartz modifié, une crédence grise, une crédence en carreau de porcelaine, un sol en bois brun, un sol marron et un plan de travail blanc.
Idées déco pour un petit bar de salon linéaire classique avec aucun évier ou lavabo, un placard à porte shaker, des portes de placard blanches, un plan de travail en quartz modifié, une crédence grise, une crédence en carreau de porcelaine, un sol en bois brun, un sol marron et un plan de travail blanc.

Poulin Design Center
Inspiration pour un petit bar de salon avec évier linéaire traditionnel en bois brun avec un placard avec porte à panneau surélevé, un plan de travail en granite, une crédence grise, une crédence en céramique, un sol en carrelage de porcelaine, un sol multicolore et un plan de travail gris.
Inspiration pour un petit bar de salon avec évier linéaire traditionnel en bois brun avec un placard avec porte à panneau surélevé, un plan de travail en granite, une crédence grise, une crédence en céramique, un sol en carrelage de porcelaine, un sol multicolore et un plan de travail gris.

Bright, fresh and loaded with detail. This 1990’s kitchen has undergone a great transformation. The newly remodeled kitchen features beautiful maple Bridgeport Recessed Brookhaven cabinetry in an opaque Nordic White finish with Bridgeport recessed door style. The cabinets are stacked with glass uppers to the ceiling and topped with gorgeous crown molding. LED lighting was installed inside the cabinets to illuminate displayed glassware all the way around the perimeter. The white cabinets and granite Super White countertops are accented with a large scale gray subway tile backsplash. A large walk in pantry was also created. A wet bar with a custom wine rack and wine fridge just outside the kitchen in the dining and living area gives guest a gathering place out of cook’s way.
The mudroom/laundry room is directly off the kitchen and was reconfigured with a new, more functional layout and also features new Brookhaven cabinetry in fresh white. The entry area has new custom built cubbies for additional storage. A full size ironing board was installed and is perfectly concealed inside a pull out cabinet for great space efficiency and convenience. Kitchen and Laundry Room Renovation, Jeff Garland Photography
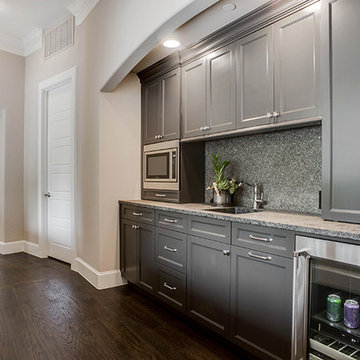
Cette photo montre un bar de salon avec évier linéaire chic de taille moyenne avec un évier encastré, un placard avec porte à panneau encastré, des portes de placard grises, un plan de travail en granite, une crédence grise, une crédence en dalle de pierre, parquet foncé, un sol marron et un plan de travail gris.
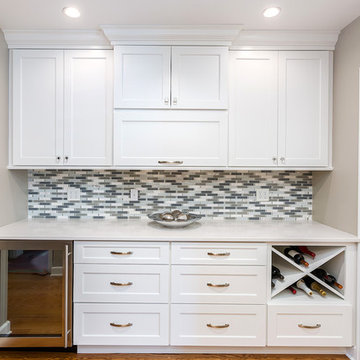
CR Cabinetry
Cette image montre un bar de salon linéaire traditionnel de taille moyenne avec aucun évier ou lavabo, un placard à porte shaker, des portes de placard blanches, un plan de travail en quartz modifié, une crédence grise, une crédence en carreau de verre et un sol en bois brun.
Cette image montre un bar de salon linéaire traditionnel de taille moyenne avec aucun évier ou lavabo, un placard à porte shaker, des portes de placard blanches, un plan de travail en quartz modifié, une crédence grise, une crédence en carreau de verre et un sol en bois brun.
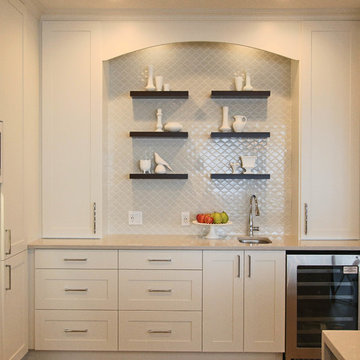
A perfect alcove for entertaining, with floating shelves to display your prettiest things.
Kim Cameron
Idée de décoration pour un bar de salon parallèle tradition de taille moyenne avec un évier encastré, un placard à porte shaker, des portes de placard blanches, un plan de travail en quartz modifié, une crédence grise, une crédence en carreau de porcelaine et un sol en carrelage de porcelaine.
Idée de décoration pour un bar de salon parallèle tradition de taille moyenne avec un évier encastré, un placard à porte shaker, des portes de placard blanches, un plan de travail en quartz modifié, une crédence grise, une crédence en carreau de porcelaine et un sol en carrelage de porcelaine.
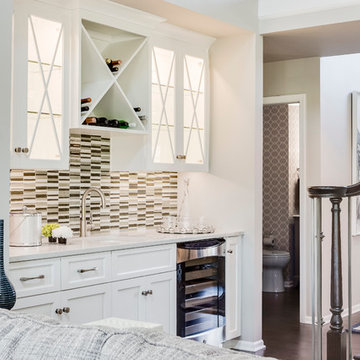
The home bar features custom cabinetry and gray glass mosaic tiles to fit into the contemporary and masculine great room.
The client loves to entertain, so by removing dated accordion doors, creating custom cabinets and brightly lighting the bar, Arlene transformed an old closet into a sophisticated jewel of the space.
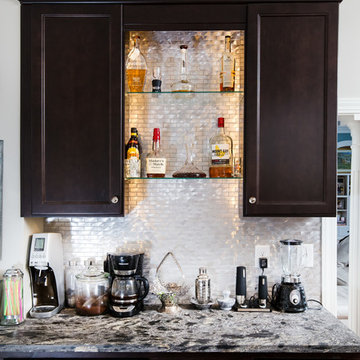
Brendon Pinola
Inspiration pour un bar de salon avec évier linéaire traditionnel en bois foncé avec un sol en bois brun, aucun évier ou lavabo, un placard avec porte à panneau encastré, plan de travail en marbre, une crédence grise et une crédence en dalle métallique.
Inspiration pour un bar de salon avec évier linéaire traditionnel en bois foncé avec un sol en bois brun, aucun évier ou lavabo, un placard avec porte à panneau encastré, plan de travail en marbre, une crédence grise et une crédence en dalle métallique.
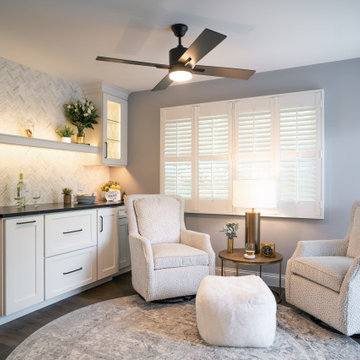
Cette photo montre un petit bar de salon sans évier linéaire chic avec aucun évier ou lavabo, un placard avec porte à panneau encastré, des portes de placard blanches, un plan de travail en quartz modifié, une crédence grise, une crédence en carreau de porcelaine, parquet foncé, un sol marron et plan de travail noir.

Inspiration pour un grand bar de salon avec évier linéaire traditionnel en bois foncé avec un évier encastré, un placard à porte plane, un plan de travail en quartz modifié, une crédence grise, une crédence en dalle de pierre, un sol en carrelage de porcelaine, un sol noir et un plan de travail gris.
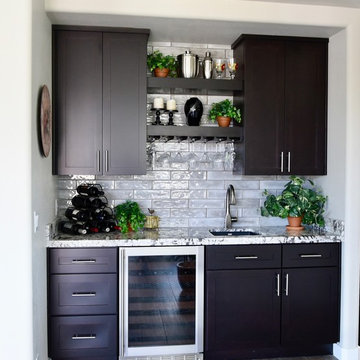
By Luxury Remodels Company
Idées déco pour un petit bar de salon avec évier classique en bois foncé avec un évier encastré, un placard à porte shaker, un plan de travail en granite, une crédence grise, une crédence en carrelage métro et un plan de travail multicolore.
Idées déco pour un petit bar de salon avec évier classique en bois foncé avec un évier encastré, un placard à porte shaker, un plan de travail en granite, une crédence grise, une crédence en carrelage métro et un plan de travail multicolore.
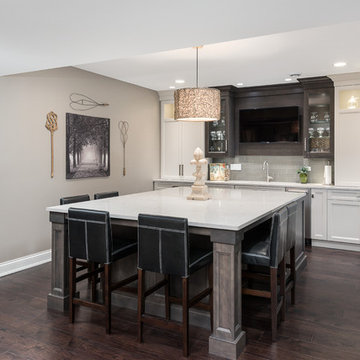
Exemple d'un bar de salon chic avec des tabourets, un placard à porte shaker, des portes de placard blanches, une crédence grise, une crédence en carrelage métro, parquet foncé, un sol marron et un plan de travail blanc.
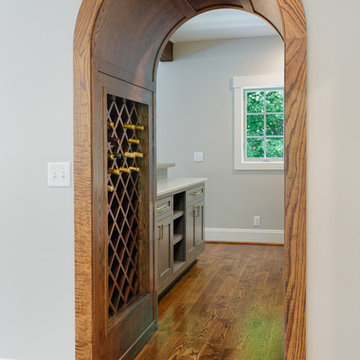
The bar, located off the great room and accessible from the foyer, features a marble tile backsplash, custom bar, and floating shelves. The focal point of the bar is the stunning arched wine storage pass-thru, which draws you in from the front door and frames the window on the far wall.
Idées déco de bars de salon classiques avec une crédence grise
6