Idées déco de bars de salon classiques avec une crédence grise
Trier par :
Budget
Trier par:Populaires du jour
141 - 160 sur 1 613 photos
1 sur 3
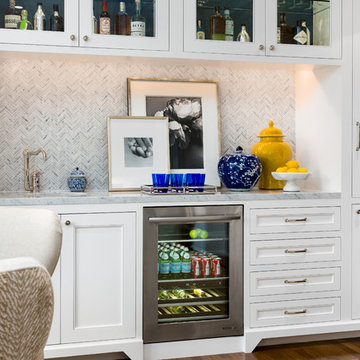
Clark Dugger Photography
Exemple d'un bar de salon avec évier linéaire chic de taille moyenne avec un évier encastré, un placard à porte affleurante, des portes de placard blanches, plan de travail en marbre, une crédence grise, une crédence en mosaïque et parquet foncé.
Exemple d'un bar de salon avec évier linéaire chic de taille moyenne avec un évier encastré, un placard à porte affleurante, des portes de placard blanches, plan de travail en marbre, une crédence grise, une crédence en mosaïque et parquet foncé.
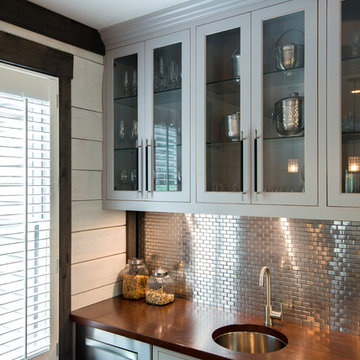
The family room wet bar features a custom cabinetry and countertop, a metallic tile backsplash, glass front doors, and an undermount sink.
Exemple d'un bar de salon avec évier chic de taille moyenne avec un évier encastré, un placard avec porte à panneau encastré, des portes de placard grises, un plan de travail en bois, un sol en bois brun, une crédence grise, une crédence en dalle métallique et un sol marron.
Exemple d'un bar de salon avec évier chic de taille moyenne avec un évier encastré, un placard avec porte à panneau encastré, des portes de placard grises, un plan de travail en bois, un sol en bois brun, une crédence grise, une crédence en dalle métallique et un sol marron.

Exemple d'un bar de salon avec évier linéaire chic en bois brun de taille moyenne avec un évier encastré, un placard à porte plane, un plan de travail en surface solide, une crédence grise, une crédence en carreau de porcelaine, sol en béton ciré et un sol gris.
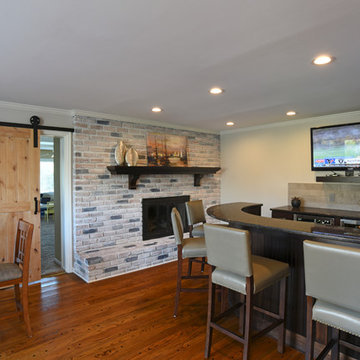
Idée de décoration pour un bar de salon tradition en U et bois foncé avec des tabourets, un placard à porte shaker, un plan de travail en granite, une crédence grise, une crédence en céramique, un évier encastré et un sol en bois brun.
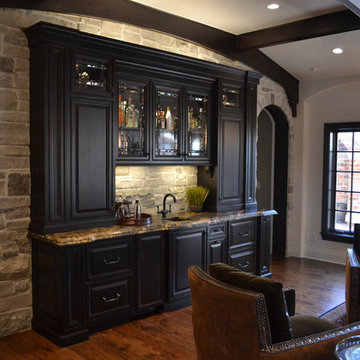
Chris Marshall
Cette photo montre un bar de salon avec évier linéaire chic de taille moyenne avec un évier encastré, un placard avec porte à panneau surélevé, des portes de placard noires, une crédence grise, une crédence en carrelage de pierre, un plan de travail en granite, parquet foncé et un sol marron.
Cette photo montre un bar de salon avec évier linéaire chic de taille moyenne avec un évier encastré, un placard avec porte à panneau surélevé, des portes de placard noires, une crédence grise, une crédence en carrelage de pierre, un plan de travail en granite, parquet foncé et un sol marron.
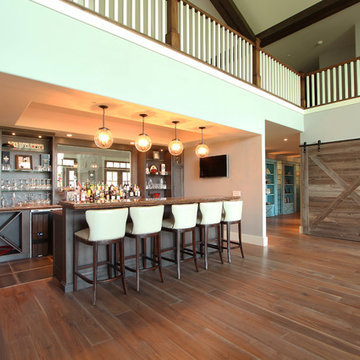
A home bar off the living room and dining room provides the perfect spot to entertain. Grey stained hickory cabinets, quartz countertops, and open shelving all help distinguish this space.
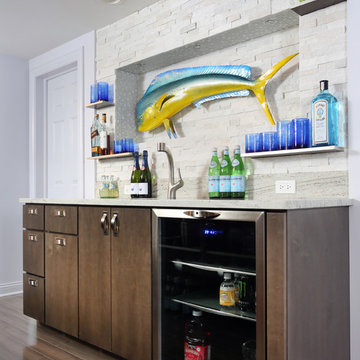
The basement bar area is ideal for entertaining with plenty of surfaces for food and drinks, and the perfect conversation starter for you and your guests. The statement piece is surrounded by shimmering textured tile, inspired by the natural elements of the ocean it was once a part of.
Photo Credit: Normandy Remodeling
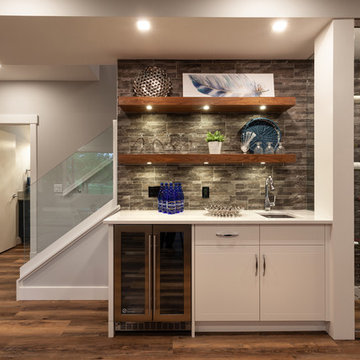
Cette photo montre un bar de salon avec évier linéaire chic de taille moyenne avec un évier encastré, un placard sans porte, des portes de placard marrons, un plan de travail en quartz, une crédence grise, une crédence en carrelage de pierre, un sol en vinyl, un sol marron et un plan de travail blanc.

Taking good care of this home and taking time to customize it to their family, the owners have completed four remodel projects with Castle.
The 2nd floor addition was completed in 2006, which expanded the home in back, where there was previously only a 1st floor porch. Now, after this remodel, the sunroom is open to the rest of the home and can be used in all four seasons.
On the 2nd floor, the home’s footprint greatly expanded from a tight attic space into 4 bedrooms and 1 bathroom.
The kitchen remodel, which took place in 2013, reworked the floorplan in small, but dramatic ways.
The doorway between the kitchen and front entry was widened and moved to allow for better flow, more countertop space, and a continuous wall for appliances to be more accessible. A more functional kitchen now offers ample workspace and cabinet storage, along with a built-in breakfast nook countertop.
All new stainless steel LG and Bosch appliances were ordered from Warners’ Stellian.
Another remodel in 2016 converted a closet into a wet bar allows for better hosting in the dining room.
In 2018, after this family had already added a 2nd story addition, remodeled their kitchen, and converted the dining room closet into a wet bar, they decided it was time to remodel their basement.
Finishing a portion of the basement to make a living room and giving the home an additional bathroom allows for the family and guests to have more personal space. With every project, solid oak woodwork has been installed, classic countertops and traditional tile selected, and glass knobs used.
Where the finished basement area meets the utility room, Castle designed a barn door, so the cat will never be locked out of its litter box.
The 3/4 bathroom is spacious and bright. The new shower floor features a unique pebble mosaic tile from Ceramic Tileworks. Bathroom sconces from Creative Lighting add a contemporary touch.
Overall, this home is suited not only to the home’s original character; it is also suited to house the owners’ family for a lifetime.
This home will be featured on the 2019 Castle Home Tour, September 28 – 29th. Showcased projects include their kitchen, wet bar, and basement. Not on tour is a second-floor addition including a master suite.
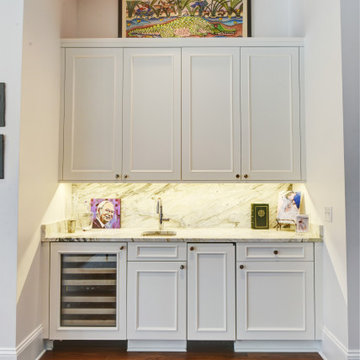
The owners of this Old Metairie home love to spend time in the kitchen preparing meals and entertaining family and friends. Cabinets by Design outfitted the kitchen with custom French Blue cabinets that provide ample storage and complement the interiors. Off the kitchen, a butler’s pantry with matching cabinetry provides additional storage while a family room wet bar includes a wine cooler and ice machine.
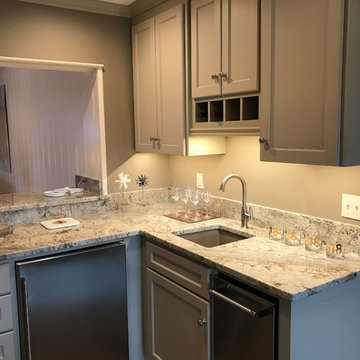
Gary Posselt
Bar with undercount Blanco Sink, Brizo bar faucet, Danby under counter refrigerator, KitchenAid 15" Ice Maker, carbon water filters.
Cette photo montre un petit bar de salon avec évier chic en L avec un évier encastré, un placard à porte shaker, des portes de placard grises, un plan de travail en granite, une crédence grise, parquet clair et un sol gris.
Cette photo montre un petit bar de salon avec évier chic en L avec un évier encastré, un placard à porte shaker, des portes de placard grises, un plan de travail en granite, une crédence grise, parquet clair et un sol gris.
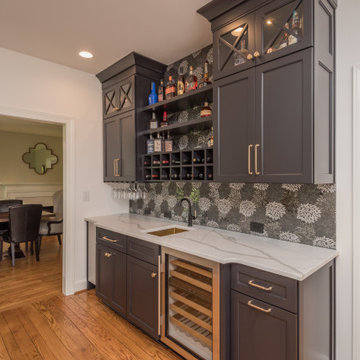
Réalisation d'un bar de salon avec évier linéaire tradition avec un évier encastré, un placard à porte shaker, des portes de placard grises, une crédence grise, un sol en bois brun, un sol marron et un plan de travail blanc.
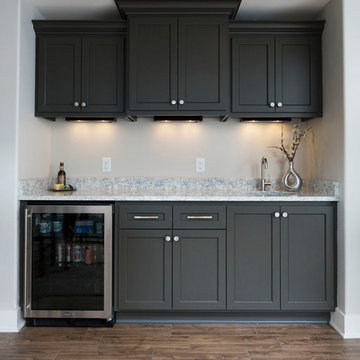
Idées déco pour un bar de salon avec évier linéaire classique de taille moyenne avec un évier encastré, un placard à porte shaker, des portes de placard noires, un plan de travail en granite, une crédence grise, une crédence en dalle de pierre et un sol en bois brun.
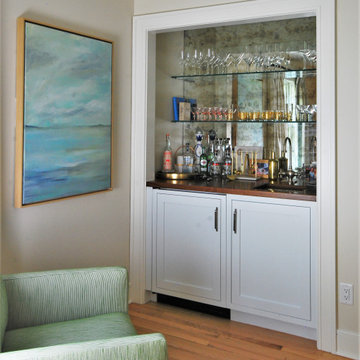
Idée de décoration pour un petit bar de salon avec évier linéaire tradition avec un évier encastré, un placard à porte shaker, des portes de placard blanches, un plan de travail en bois, une crédence grise, une crédence miroir, un sol en bois brun, un sol marron et un plan de travail marron.

In this full service residential remodel project, we left no stone, or room, unturned. We created a beautiful open concept living/dining/kitchen by removing a structural wall and existing fireplace. This home features a breathtaking three sided fireplace that becomes the focal point when entering the home. It creates division with transparency between the living room and the cigar room that we added. Our clients wanted a home that reflected their vision and a space to hold the memories of their growing family. We transformed a contemporary space into our clients dream of a transitional, open concept home.
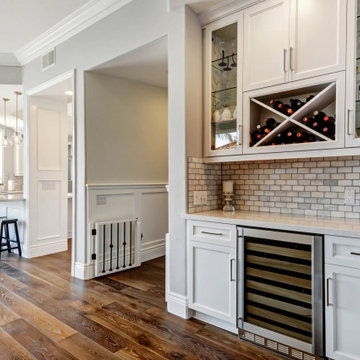
Réalisation d'un petit bar de salon avec évier linéaire tradition avec un placard avec porte à panneau encastré, des portes de placard blanches, un plan de travail en quartz modifié, une crédence grise, une crédence en marbre, un sol en bois brun, un sol marron et un plan de travail blanc.
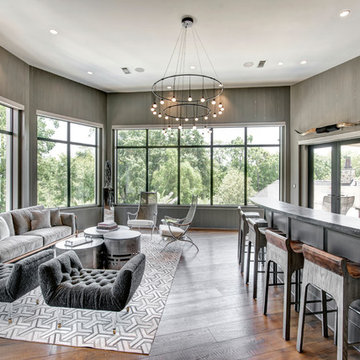
Exemple d'un bar de salon chic en U avec des tabourets, un placard avec porte à panneau encastré, des portes de placard grises, une crédence grise, un sol en bois brun, un sol marron et un plan de travail gris.
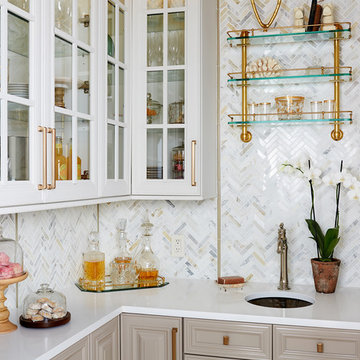
Design Team: Allie Mann, Alexandria Hubbard, Hope Hassell, Elena Eskandari
Photography by: Stacy Zarin Goldberg
Aménagement d'un petit bar de salon classique en L avec une crédence grise.
Aménagement d'un petit bar de salon classique en L avec une crédence grise.
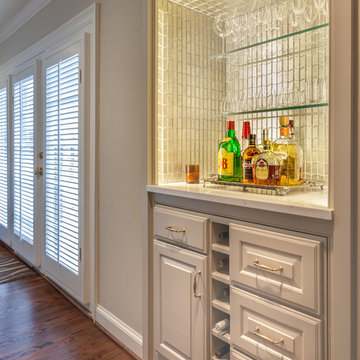
LAIR Architectural + Interior Photography
Inspiration pour un petit bar de salon linéaire traditionnel avec aucun évier ou lavabo, un placard avec porte à panneau surélevé, des portes de placard blanches, un plan de travail en quartz, une crédence grise, une crédence en dalle métallique et un sol en bois brun.
Inspiration pour un petit bar de salon linéaire traditionnel avec aucun évier ou lavabo, un placard avec porte à panneau surélevé, des portes de placard blanches, un plan de travail en quartz, une crédence grise, une crédence en dalle métallique et un sol en bois brun.
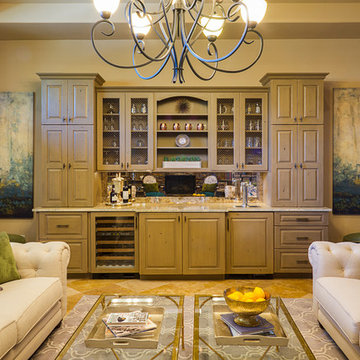
Woodharbor Custom Cabinetry
Idées déco pour un bar de salon avec évier linéaire classique de taille moyenne avec des portes de placard grises, un plan de travail en granite, une crédence grise, une crédence miroir, un placard avec porte à panneau surélevé, un sol en carrelage de porcelaine, un sol beige, un plan de travail multicolore et aucun évier ou lavabo.
Idées déco pour un bar de salon avec évier linéaire classique de taille moyenne avec des portes de placard grises, un plan de travail en granite, une crédence grise, une crédence miroir, un placard avec porte à panneau surélevé, un sol en carrelage de porcelaine, un sol beige, un plan de travail multicolore et aucun évier ou lavabo.
Idées déco de bars de salon classiques avec une crédence grise
8