Idées déco de bars de salon contemporains avec des portes de placard noires
Trier par :
Budget
Trier par:Populaires du jour
1 - 20 sur 698 photos
1 sur 3

Our Boulder studio designed this beautiful home in the mountains to reflect the bright, beautiful, natural vibes outside – an excellent way to elevate the senses. We used a double-height, oak-paneled ceiling in the living room to create an expansive feeling. We also placed layers of Moroccan rugs, cozy textures of alpaca, mohair, and shearling by exceptional makers from around the US. In the kitchen and bar area, we went with the classic black and white combination to create a sophisticated ambience. We furnished the dining room with attractive blue chairs and artworks, and in the bedrooms, we maintained the bright, airy vibes by adding cozy beddings and accessories.
---
Joe McGuire Design is an Aspen and Boulder interior design firm bringing a uniquely holistic approach to home interiors since 2005.
For more about Joe McGuire Design, see here: https://www.joemcguiredesign.com/
To learn more about this project, see here:
https://www.joemcguiredesign.com/bleeker-street
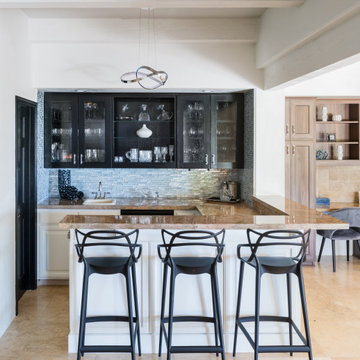
Refaced black upper cabinets, painted bottom cabinets, glass mosaic backsplash, bar stools, contemporary pendant light
Idée de décoration pour un bar de salon avec évier design avec un placard à porte vitrée, des portes de placard noires, une crédence bleue, une crédence en carreau de verre et un sol en travertin.
Idée de décoration pour un bar de salon avec évier design avec un placard à porte vitrée, des portes de placard noires, une crédence bleue, une crédence en carreau de verre et un sol en travertin.

Reagen Taylor Photography
Idée de décoration pour un bar de salon linéaire design de taille moyenne avec des tabourets, un évier encastré, des portes de placard noires, un plan de travail en quartz modifié, une crédence blanche, parquet clair, un sol marron et un plan de travail gris.
Idée de décoration pour un bar de salon linéaire design de taille moyenne avec des tabourets, un évier encastré, des portes de placard noires, un plan de travail en quartz modifié, une crédence blanche, parquet clair, un sol marron et un plan de travail gris.
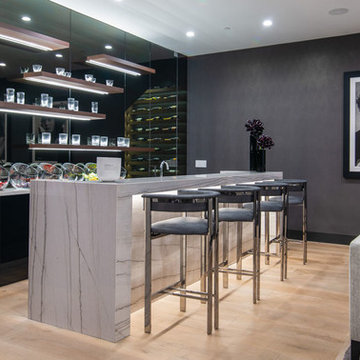
Cette image montre un bar de salon parallèle design avec des tabourets, un placard à porte plane, des portes de placard noires, une crédence grise, une crédence miroir, parquet clair, un sol beige et un plan de travail blanc.

Photo Credit: Studio Three Beau
Inspiration pour un petit bar de salon avec évier parallèle design avec un évier encastré, un placard avec porte à panneau encastré, des portes de placard noires, un plan de travail en quartz modifié, une crédence noire, une crédence en céramique, un sol en carrelage de porcelaine, un sol marron et un plan de travail blanc.
Inspiration pour un petit bar de salon avec évier parallèle design avec un évier encastré, un placard avec porte à panneau encastré, des portes de placard noires, un plan de travail en quartz modifié, une crédence noire, une crédence en céramique, un sol en carrelage de porcelaine, un sol marron et un plan de travail blanc.
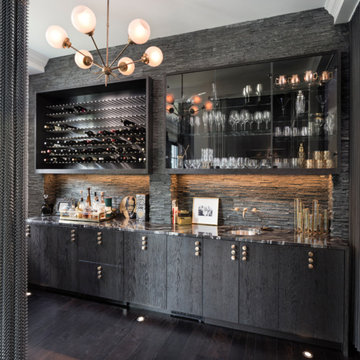
Aménagement d'un bar de salon avec évier linéaire contemporain avec un évier encastré, des portes de placard noires, une crédence grise, parquet foncé et un sol noir.
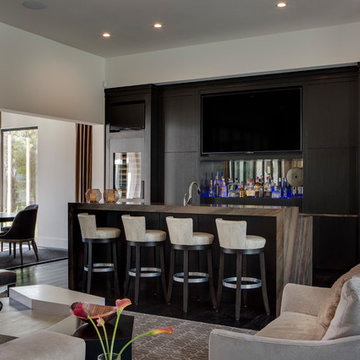
Cette image montre un grand bar de salon linéaire design avec des tabourets, un placard à porte plane, des portes de placard noires, un plan de travail en granite, une crédence miroir et un plan de travail marron.
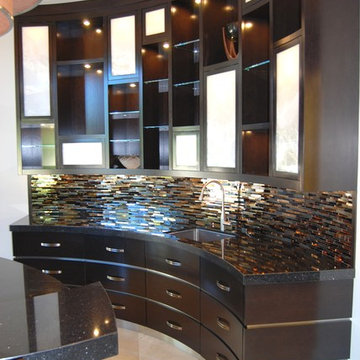
European Marble and Granite
Cette photo montre un bar de salon linéaire tendance de taille moyenne avec des tabourets, un évier encastré, un placard à porte plane, des portes de placard noires, un plan de travail en surface solide, une crédence multicolore, un sol en carrelage de porcelaine et un sol blanc.
Cette photo montre un bar de salon linéaire tendance de taille moyenne avec des tabourets, un évier encastré, un placard à porte plane, des portes de placard noires, un plan de travail en surface solide, une crédence multicolore, un sol en carrelage de porcelaine et un sol blanc.

Exemple d'un bar de salon parallèle tendance de taille moyenne avec des tabourets, un placard à porte vitrée, des portes de placard noires, un plan de travail en granite, une crédence miroir, parquet clair, un sol marron et un plan de travail multicolore.

Our Petite Lounge was formerly a small atrium, but after opening up the small doorway to create this dramatic entry, it is a stunning part of a trifecta of spaces meant to elegantly and comfortably entertain well. The black marble tile in inlaid with brass undulating details, which we echoed in the custom brass fittings we used to support our glass shelves.

Photo by Gieves Anderson
Exemple d'un bar de salon avec évier linéaire tendance avec un placard à porte shaker, des portes de placard noires, une crédence en carrelage métro, parquet foncé et un sol noir.
Exemple d'un bar de salon avec évier linéaire tendance avec un placard à porte shaker, des portes de placard noires, une crédence en carrelage métro, parquet foncé et un sol noir.
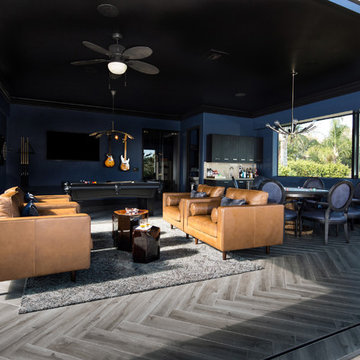
Lori Dennis Interior Design
SoCal Contractor
Réalisation d'un bar de salon design de taille moyenne avec des tabourets, un évier encastré, un placard à porte plane, des portes de placard noires, plan de travail en marbre et une crédence blanche.
Réalisation d'un bar de salon design de taille moyenne avec des tabourets, un évier encastré, un placard à porte plane, des portes de placard noires, plan de travail en marbre et une crédence blanche.

Modern Architecture and Refurbishment - Balmoral
The objective of this residential interior refurbishment was to create a bright open-plan aesthetic fit for a growing family. The client employed Cradle to project manage the job, which included developing a master plan for the modern architecture and interior design of the project. Cradle worked closely with AIM Building Contractors on the execution of the refurbishment, as well as Graeme Nash from Optima Joinery and Frances Wellham Design for some of the furniture finishes.
The staged refurbishment required the expansion of several areas in the home. By improving the residential ceiling design in the living and dining room areas, we were able to increase the flow of light and expand the space. A focal point of the home design, the entertaining hub features a beautiful wine bar with elegant brass edging and handles made from Mother of Pearl, a recurring theme of the residential design.
Following high end kitchen design trends, Cradle developed a cutting edge kitchen design that harmonized with the home's new aesthetic. The kitchen was identified as key, so a range of cooking products by Gaggenau were specified for the project. Complementing the modern architecture and design of this home, Corian bench tops were chosen to provide a beautiful and durable surface, which also allowed a brass edge detail to be securely inserted into the bench top. This integrated well with the surrounding tiles, caesar stone and joinery.
High-end finishes are a defining factor of this luxury residential house design. As such, the client wanted to create a statement using some of the key materials. Mutino tiling on the kitchen island and in living area niches achieved the desired look in these areas. Lighting also plays an important role throughout the space and was used to highlight the materials and the large ceiling voids. Lighting effects were achieved with the addition of concealed LED lights, recessed LED down lights and a striking black linear up/down LED profile.
The modern architecture and refurbishment of this beachside home also includes a new relocated laundry, powder room, study room and en-suite for the downstairs bedrooms.

A black and white color pallet in a modern home bar with backlit marble wind cellar.
Jared Kuzia Photography
Idée de décoration pour un bar de salon avec évier design de taille moyenne avec un sol en bois brun, un évier encastré, un placard à porte plane, un sol marron, un plan de travail blanc, des portes de placard noires, plan de travail en marbre, une crédence blanche et une crédence en marbre.
Idée de décoration pour un bar de salon avec évier design de taille moyenne avec un sol en bois brun, un évier encastré, un placard à porte plane, un sol marron, un plan de travail blanc, des portes de placard noires, plan de travail en marbre, une crédence blanche et une crédence en marbre.

Fabulous home bar where we installed the koi wallpaper backsplash and painted the cabinets in a high-gloss black lacquer!
Cette image montre un bar de salon avec évier linéaire design de taille moyenne avec un évier encastré, un placard à porte plane, des portes de placard noires, plan de travail en marbre, plan de travail noir, un sol en bois brun et un sol marron.
Cette image montre un bar de salon avec évier linéaire design de taille moyenne avec un évier encastré, un placard à porte plane, des portes de placard noires, plan de travail en marbre, plan de travail noir, un sol en bois brun et un sol marron.

RAISING TH BAR. The project started with tearing out the existing flooring and crown molding (thin plank, oak flooring and carpet combo that did not fit with their personal style) and adding in this beautiful wide plank espresso colored hardwood to create a more modern, updated look. Next, a shelf to display the liquor collection and a bar high enough to fit their kegerator within. The bar is loaded with all the amenities: tall bar tops, bar seating, open display shelving and feature lighting. Pretty much the perfect place to entertain and celebrate the weekends. Photo Credit: so chic photography
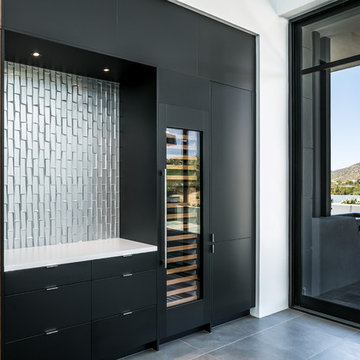
This wine bar/dry bar is on the opposite side of the great room/kitchen. Integrated Subzero wine storage and custom soffit with integrated lighting. Corner views of the adjacent desert mountainside.
Design: City Chic, Cristi Pettibone
Photos: SpartaPhoto - Alex Rentzis
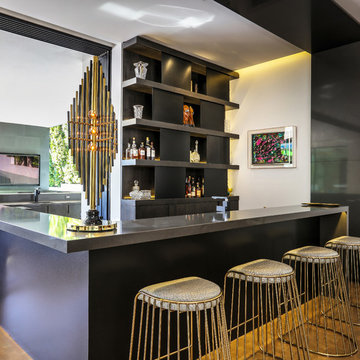
Aménagement d'un bar de salon avec évier contemporain en U avec un placard à porte plane, des portes de placard noires, un plan de travail en inox, une crédence noire, un sol en bois brun, un sol marron et un plan de travail gris.
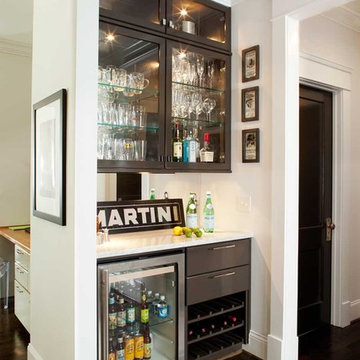
Jeff Herr
Inspiration pour un bar de salon design de taille moyenne avec des portes de placard noires, plan de travail en marbre, une crédence miroir, parquet foncé, un plan de travail blanc et un placard à porte vitrée.
Inspiration pour un bar de salon design de taille moyenne avec des portes de placard noires, plan de travail en marbre, une crédence miroir, parquet foncé, un plan de travail blanc et un placard à porte vitrée.

Wet bar in office area. Black doors with black floating shelves, black quartz countertop. Gold, white and calacatta marble backsplash in herringbone pattern.
Idées déco de bars de salon contemporains avec des portes de placard noires
1