Idées déco de bars de salon contemporains avec des portes de placard noires
Trier par :
Budget
Trier par:Populaires du jour
41 - 60 sur 699 photos
1 sur 3
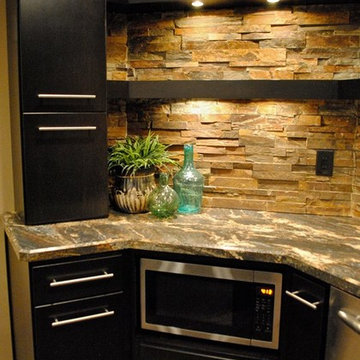
Aménagement d'un bar de salon avec évier contemporain en L avec un placard à porte plane, des portes de placard noires, un plan de travail en granite, une crédence beige, une crédence en carrelage de pierre et un sol en bois brun.
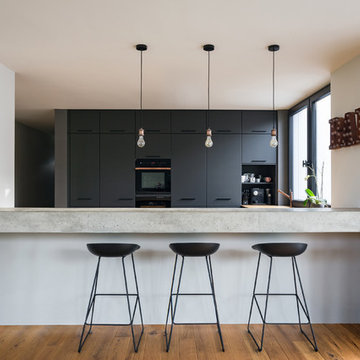
bla architekten / Steffen Junghans
Idées déco pour un bar de salon avec évier linéaire contemporain de taille moyenne avec un placard à porte plane, des portes de placard noires, un plan de travail en bois, une crédence blanche, une crédence en bois, parquet clair et un sol marron.
Idées déco pour un bar de salon avec évier linéaire contemporain de taille moyenne avec un placard à porte plane, des portes de placard noires, un plan de travail en bois, une crédence blanche, une crédence en bois, parquet clair et un sol marron.
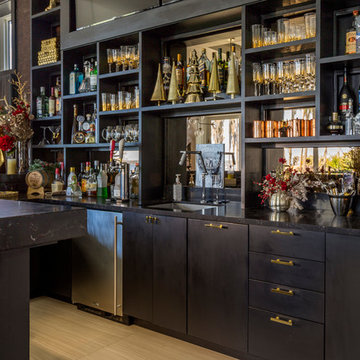
Inspiration pour un grand bar de salon avec évier design en L avec un évier encastré, un placard à porte plane, des portes de placard noires, un plan de travail en granite, une crédence beige et une crédence en bois.

Innovative Wine Cellar Designs is the nation’s leading custom wine cellar design, build, installation and refrigeration firm.
As a wine cellar design build company, we believe in the fundamental principles of architecture, design, and functionality while also recognizing the value of the visual impact and financial investment of a quality wine cellar. By combining our experience and skill with our attention to detail and complete project management, the end result will be a state of the art, custom masterpiece. Our design consultants and sales staff are well versed in every feature that your custom wine cellar will require.
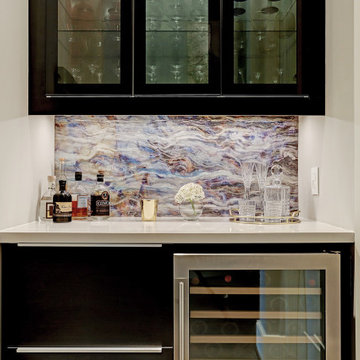
Cette photo montre un bar de salon linéaire tendance de taille moyenne avec aucun évier ou lavabo, un placard à porte vitrée, des portes de placard noires, un plan de travail en quartz modifié, une crédence multicolore, une crédence en dalle de pierre et un plan de travail blanc.

As a wholesale importer and distributor of tile, brick, and stone, we maintain a significant inventory to supply dealers, designers, architects, and tile setters. Although we only sell to the trade, our showroom is open to the public for product selection.
We have five showrooms in the Northwest and are the premier tile distributor for Idaho, Montana, Wyoming, and Eastern Washington. Our corporate branch is located in Boise, Idaho.
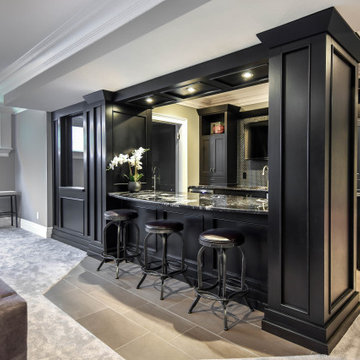
Dark stained cherry, marble granite countertops and under mount lighting. Shaker style cabinets and chunky millwork design.
Cette image montre un bar de salon parallèle design avec des tabourets, des portes de placard noires, un plan de travail en granite et plan de travail noir.
Cette image montre un bar de salon parallèle design avec des tabourets, des portes de placard noires, un plan de travail en granite et plan de travail noir.
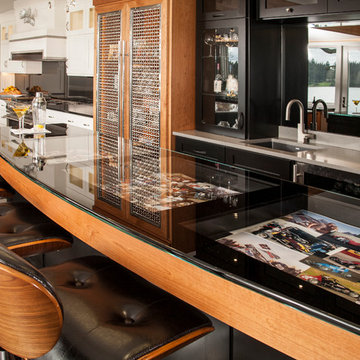
Cette photo montre un bar de salon tendance en U de taille moyenne avec des tabourets, un évier encastré, un placard à porte vitrée, des portes de placard noires, un plan de travail en verre, une crédence miroir et parquet foncé.
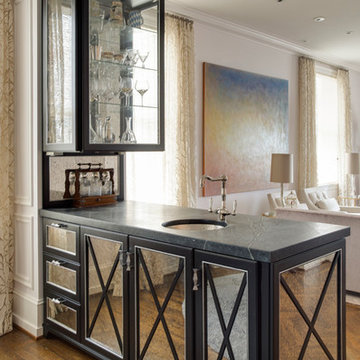
Aménagement d'un bar de salon avec évier linéaire contemporain de taille moyenne avec un sol en bois brun, un évier encastré, des portes de placard noires, un plan de travail en stéatite et une crédence miroir.
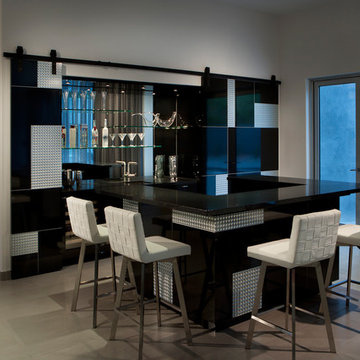
Dino Tonn
Réalisation d'un bar de salon design en U avec des tabourets, des portes de placard noires, une crédence miroir et un sol beige.
Réalisation d'un bar de salon design en U avec des tabourets, des portes de placard noires, une crédence miroir et un sol beige.
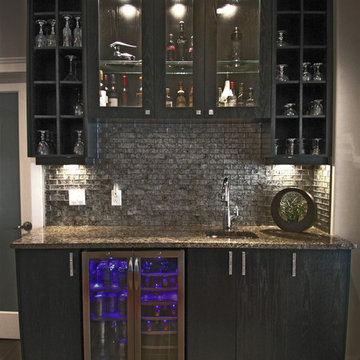
Simple single wall home bar. Oak stained black with granite counter top. Grey glass with gold flake, glass back splash.
Cette image montre un petit bar de salon avec évier linéaire design avec un évier encastré, un placard à porte plane, des portes de placard noires, un plan de travail en granite, une crédence en carrelage de pierre, un sol en carrelage de céramique et une crédence grise.
Cette image montre un petit bar de salon avec évier linéaire design avec un évier encastré, un placard à porte plane, des portes de placard noires, un plan de travail en granite, une crédence en carrelage de pierre, un sol en carrelage de céramique et une crédence grise.
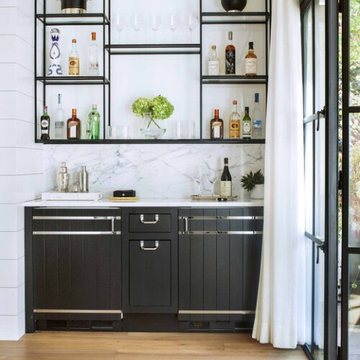
Our Aspen studio designed this beautiful home in the mountains to reflect the bright, beautiful, natural vibes outside – an excellent way to elevate the senses. We used a double-height, oak-paneled ceiling in the living room to create an expansive feeling. We also placed layers of Moroccan rugs, cozy textures of alpaca, mohair, and shearling by exceptional makers from around the US. In the kitchen and bar area, we went with the classic black and white combination to create a sophisticated ambience. We furnished the dining room with attractive blue chairs and artworks, and in the bedrooms, we maintained the bright, airy vibes by adding cozy beddings and accessories.
---
Joe McGuire Design is an Aspen and Boulder interior design firm bringing a uniquely holistic approach to home interiors since 2005.
For more about Joe McGuire Design, see here: https://www.joemcguiredesign.com/
To learn more about this project, see here:
https://www.joemcguiredesign.com/bleeker-street

Cette image montre un grand bar de salon sans évier linéaire design avec un placard à porte plane, des portes de placard noires, un plan de travail en quartz, une crédence grise, parquet clair, un sol beige et un plan de travail blanc.
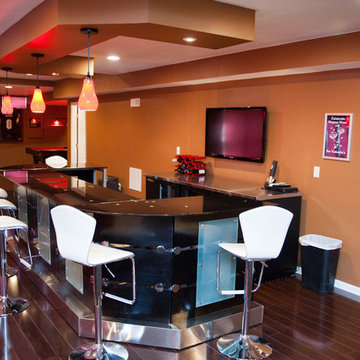
Inspiration pour un bar de salon design en U avec des tabourets, un placard avec porte à panneau surélevé, des portes de placard noires, un plan de travail en granite, parquet foncé et un sol marron.
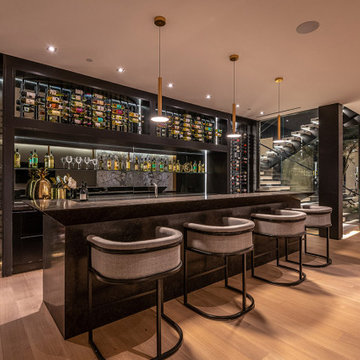
Exemple d'un bar de salon avec évier tendance avec un placard à porte plane, des portes de placard noires, une crédence miroir, un sol en bois brun, un sol marron et plan de travail noir.
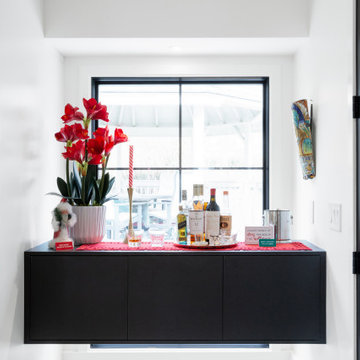
Zionsville, IN - HAUS | Architecture For Modern Lifestyles, Christopher Short, Architect, WERK | Building Modern, Construction Managers, Custom Builder

Home Bar on the main floor - gorgeous ceiling lights with lots of light brightening the room. They have followed a Great Gatsby Theme in this room.
Saskatoon Hospital Lottery Home
Built by Decora Homes
Windows and Doors by Durabuilt Windows and Doors
Photography by D&M Images Photography
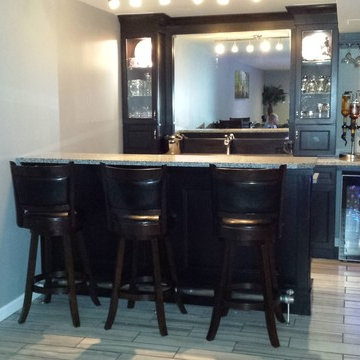
Larry Otte
Exemple d'un petit bar de salon linéaire tendance avec des tabourets, un évier encastré, un placard avec porte à panneau surélevé, des portes de placard noires, un plan de travail en granite et un sol en carrelage de porcelaine.
Exemple d'un petit bar de salon linéaire tendance avec des tabourets, un évier encastré, un placard avec porte à panneau surélevé, des portes de placard noires, un plan de travail en granite et un sol en carrelage de porcelaine.

Réalisation d'un petit bar de salon avec évier parallèle design avec un évier encastré, un placard à porte plane, des portes de placard noires, plan de travail en marbre, une crédence noire, une crédence en bois, un sol en vinyl, un sol marron et plan de travail noir.
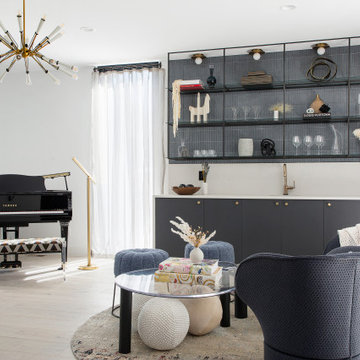
Our Miami studio’s designs for the lounge, bar area, and powder room for the Home & Garden 2021 Designer Showhouse feature unique, eclectic pieces from our SORELLA furniture line, MB Home Collection, and louis + rocco home décor styling rental business. The lounge boasts a light, sunlit look with gray accents and an edgy metal pendant. One-of-a-kind highlights include a beautiful MARIA LAURA table from our SORELLA furniture line and a distinct piano bench we designed. A minimal shower and gold statement light give the powder room a sleek look.
---
Project designed by Miami interior designer Margarita Bravo. She serves Miami as well as surrounding areas such as Coconut Grove, Key Biscayne, Miami Beach, North Miami Beach, and Hallandale Beach.
For more about MARGARITA BRAVO, click here: https://www.margaritabravo.com/
To learn more about this project, click here: https://www.margaritabravo.com/portfolio/denver-2021-designer-showhouse/
Idées déco de bars de salon contemporains avec des portes de placard noires
3