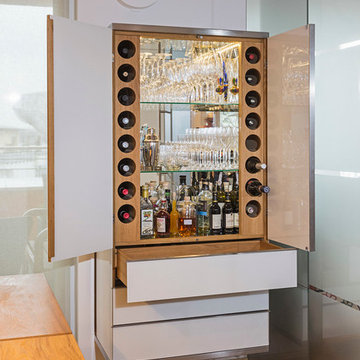Idées déco de bars de salon contemporains avec une crédence
Trier par :
Budget
Trier par:Populaires du jour
161 - 180 sur 3 312 photos
1 sur 3
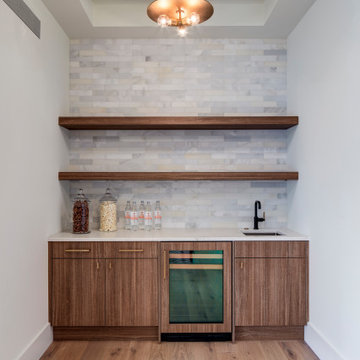
Simple but stylish single wall bar.
Inspiration pour un bar de salon avec évier linéaire design de taille moyenne avec un sol en bois brun, un sol marron, un évier encastré, un placard à porte plane, des portes de placard marrons, plan de travail en marbre, une crédence grise, une crédence en carrelage métro et un plan de travail gris.
Inspiration pour un bar de salon avec évier linéaire design de taille moyenne avec un sol en bois brun, un sol marron, un évier encastré, un placard à porte plane, des portes de placard marrons, plan de travail en marbre, une crédence grise, une crédence en carrelage métro et un plan de travail gris.
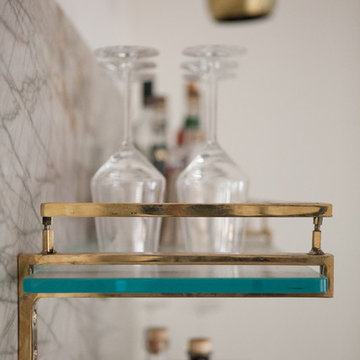
Cette image montre un bar de salon avec évier linéaire design en bois brun de taille moyenne avec un évier encastré, un placard à porte plane, plan de travail en marbre, une crédence grise, une crédence en dalle de pierre, parquet foncé et un plan de travail gris.
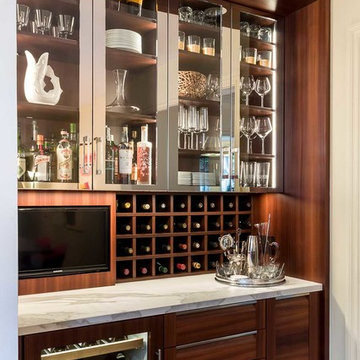
Valance and side panels neatly enclose the bar feature.
Cette photo montre un bar de salon avec évier tendance en L de taille moyenne avec un placard à porte plane, des portes de placard marrons, un plan de travail en quartz modifié, une crédence grise, une crédence en dalle de pierre, un sol en bois brun et un sol marron.
Cette photo montre un bar de salon avec évier tendance en L de taille moyenne avec un placard à porte plane, des portes de placard marrons, un plan de travail en quartz modifié, une crédence grise, une crédence en dalle de pierre, un sol en bois brun et un sol marron.
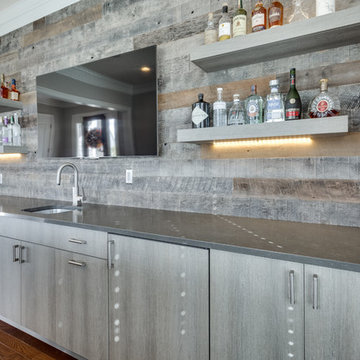
Metropolis Textured Melamine door style in Argent Oak Vertical finish. Designed by Danielle Melchione, CKD of Reico Kitchen & Bath. Photographed by BTW Images LLC.
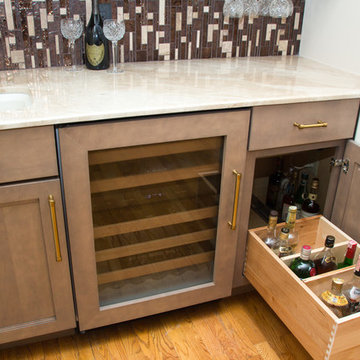
Designed By: Robby & Lisa Griffin
Photios By: Desired Photo
Idées déco pour un petit bar de salon avec évier linéaire contemporain avec un évier encastré, un placard à porte shaker, des portes de placard beiges, plan de travail en marbre, une crédence marron, une crédence en carreau de verre, parquet clair et un sol marron.
Idées déco pour un petit bar de salon avec évier linéaire contemporain avec un évier encastré, un placard à porte shaker, des portes de placard beiges, plan de travail en marbre, une crédence marron, une crédence en carreau de verre, parquet clair et un sol marron.
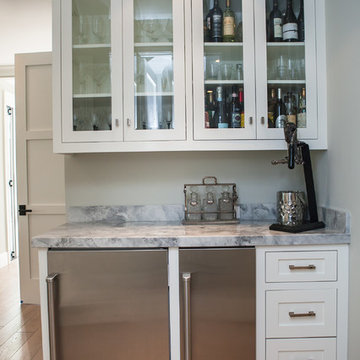
Inspiration pour un petit bar de salon avec évier linéaire design avec aucun évier ou lavabo, un placard à porte shaker, des portes de placard blanches, plan de travail en marbre, une crédence multicolore, une crédence en marbre, parquet clair et un sol beige.

Photo by: Jeffrey Edward Tryon
Cette photo montre un petit bar de salon avec évier tendance en L et bois brun avec un évier encastré, un placard à porte plane, un plan de travail en quartz modifié, une crédence noire, une crédence en dalle de pierre, un sol en liège et un sol beige.
Cette photo montre un petit bar de salon avec évier tendance en L et bois brun avec un évier encastré, un placard à porte plane, un plan de travail en quartz modifié, une crédence noire, une crédence en dalle de pierre, un sol en liège et un sol beige.

Interior Designer: Simons Design Studio
Builder: Magleby Construction
Photography: Alan Blakely Photography
Cette image montre un grand bar de salon avec évier linéaire design en bois clair avec un évier encastré, un placard à porte plane, un plan de travail en quartz modifié, une crédence marron, une crédence en bois, moquette, un sol gris et plan de travail noir.
Cette image montre un grand bar de salon avec évier linéaire design en bois clair avec un évier encastré, un placard à porte plane, un plan de travail en quartz modifié, une crédence marron, une crédence en bois, moquette, un sol gris et plan de travail noir.

Modern Architecture and Refurbishment - Balmoral
The objective of this residential interior refurbishment was to create a bright open-plan aesthetic fit for a growing family. The client employed Cradle to project manage the job, which included developing a master plan for the modern architecture and interior design of the project. Cradle worked closely with AIM Building Contractors on the execution of the refurbishment, as well as Graeme Nash from Optima Joinery and Frances Wellham Design for some of the furniture finishes.
The staged refurbishment required the expansion of several areas in the home. By improving the residential ceiling design in the living and dining room areas, we were able to increase the flow of light and expand the space. A focal point of the home design, the entertaining hub features a beautiful wine bar with elegant brass edging and handles made from Mother of Pearl, a recurring theme of the residential design.
Following high end kitchen design trends, Cradle developed a cutting edge kitchen design that harmonized with the home's new aesthetic. The kitchen was identified as key, so a range of cooking products by Gaggenau were specified for the project. Complementing the modern architecture and design of this home, Corian bench tops were chosen to provide a beautiful and durable surface, which also allowed a brass edge detail to be securely inserted into the bench top. This integrated well with the surrounding tiles, caesar stone and joinery.
High-end finishes are a defining factor of this luxury residential house design. As such, the client wanted to create a statement using some of the key materials. Mutino tiling on the kitchen island and in living area niches achieved the desired look in these areas. Lighting also plays an important role throughout the space and was used to highlight the materials and the large ceiling voids. Lighting effects were achieved with the addition of concealed LED lights, recessed LED down lights and a striking black linear up/down LED profile.
The modern architecture and refurbishment of this beachside home also includes a new relocated laundry, powder room, study room and en-suite for the downstairs bedrooms.
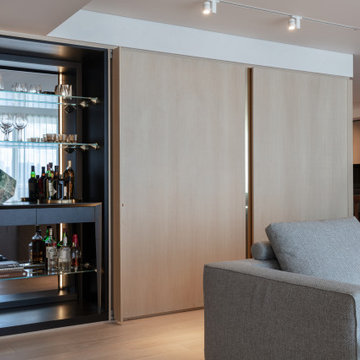
Cette image montre un petit bar de salon linéaire design avec une crédence miroir, aucun évier ou lavabo, un placard sans porte, parquet clair, un sol beige et plan de travail noir.
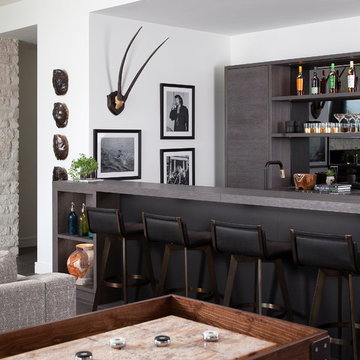
Aménagement d'un bar de salon parallèle contemporain en bois foncé avec des tabourets, un placard à porte plane, une crédence miroir, un sol marron et un plan de travail gris.

Aménagement d'un bar de salon contemporain en bois brun de taille moyenne avec des tabourets, un placard à porte plane, une crédence miroir, un sol beige et un plan de travail gris.

Cette photo montre un bar de salon avec évier linéaire tendance en bois brun avec un évier encastré, un placard à porte plane, un plan de travail en bois, une crédence marron, une crédence en bois, un sol en bois brun, un sol marron et un plan de travail marron.

Réalisation d'un bar de salon avec évier linéaire design de taille moyenne avec un placard à porte plane, des portes de placard blanches, une crédence grise, une crédence en carrelage métro, un sol beige, un évier posé et parquet clair.

Réalisation d'un petit bar de salon avec évier linéaire design avec un évier encastré, un placard à porte vitrée, des portes de placard blanches, plan de travail en marbre, une crédence grise, une crédence en marbre, un sol en bois brun et un sol marron.

RAISING TH BAR. The project started with tearing out the existing flooring and crown molding (thin plank, oak flooring and carpet combo that did not fit with their personal style) and adding in this beautiful wide plank espresso colored hardwood to create a more modern, updated look. Next, a shelf to display the liquor collection and a bar high enough to fit their kegerator within. The bar is loaded with all the amenities: tall bar tops, bar seating, open display shelving and feature lighting. Pretty much the perfect place to entertain and celebrate the weekends. Photo Credit: so chic photography

Alyssa Kirsten
Exemple d'un petit bar de salon linéaire tendance en bois brun avec un placard à porte plane, un plan de travail en quartz modifié, une crédence miroir, aucun évier ou lavabo, parquet clair et un sol gris.
Exemple d'un petit bar de salon linéaire tendance en bois brun avec un placard à porte plane, un plan de travail en quartz modifié, une crédence miroir, aucun évier ou lavabo, parquet clair et un sol gris.
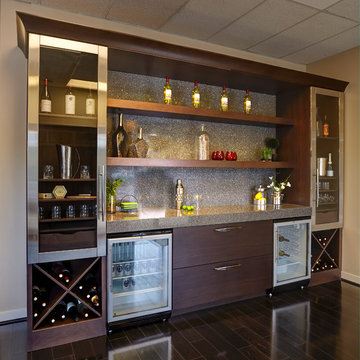
Réalisation d'un bar de salon avec évier linéaire design en bois foncé de taille moyenne avec parquet foncé, un placard à porte plane, un plan de travail en stratifié, une crédence grise, une crédence en dalle de pierre et un sol marron.
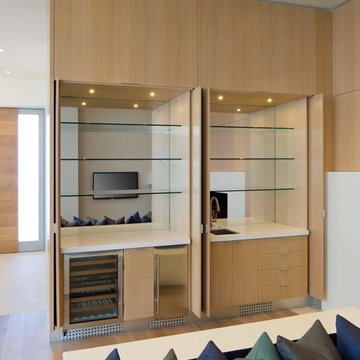
Jim Brady
Idées déco pour un petit bar de salon avec évier linéaire contemporain en bois clair avec un placard à porte plane et une crédence miroir.
Idées déco pour un petit bar de salon avec évier linéaire contemporain en bois clair avec un placard à porte plane et une crédence miroir.
Idées déco de bars de salon contemporains avec une crédence
9
