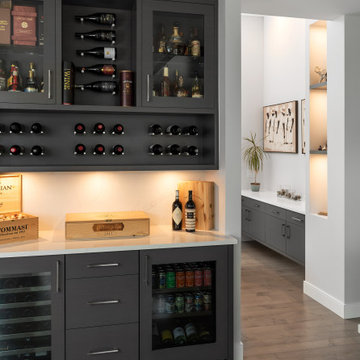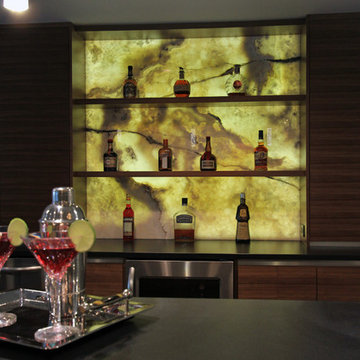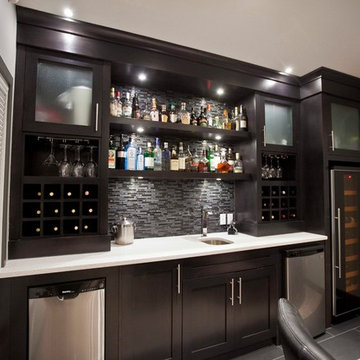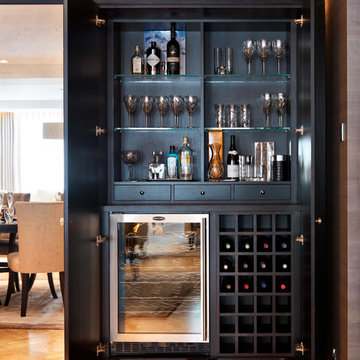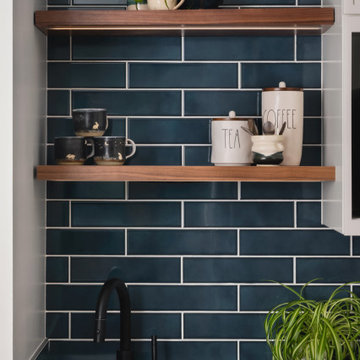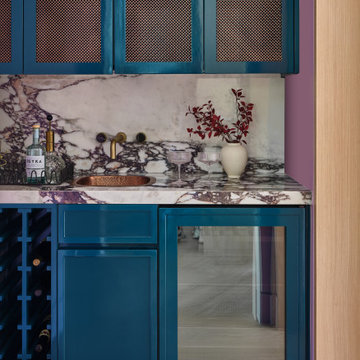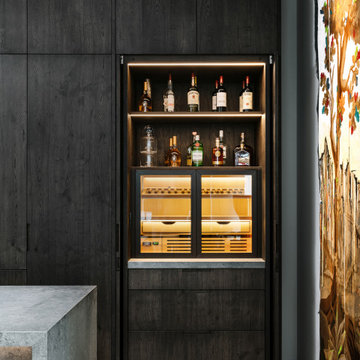Idées déco de bars de salon contemporains noirs
Trier par :
Budget
Trier par:Populaires du jour
21 - 40 sur 2 531 photos
1 sur 3
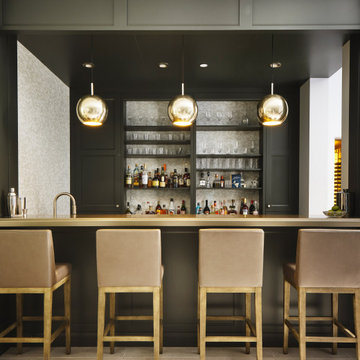
Home Bar Design
Pendants by Dounia Home, Mishal Silver Ball PendantBarstools by Canadel, Custom Dining Stools
This 15,000 square foot home is a ground up classic Mediterranean Villa in Los Altos Hills, designed with a nod to a more elevated contemporary interior design. Our client is a High Level VC who hoped to limit time away from his young family. The scope of the project was to design a family-friendly home, while including all of the high style and high-tech amenities and conveniences expected in a Silicon Valley estate. Designing with these requirements in mind, our team created functional spaces for family life while maintaining business requirements in one space. This balance between comfort and professionalism was implemented through masterful layout and design including a private gathering room that can host up to 100 guests, which was intentionally designed to entertain business meetings, lessening the need for travel, and allowing for a more balanced lifestyle. Other features include a Screening Room, Bar and Wine Tasting Area, Private Library and Executive office, and Grand Dining Room.
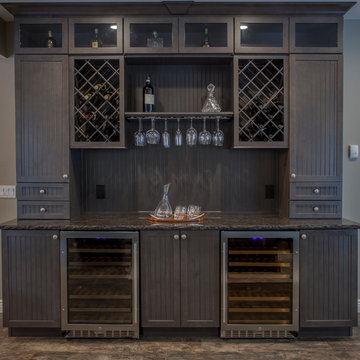
Cette photo montre un bar de salon linéaire tendance en bois foncé de taille moyenne avec aucun évier ou lavabo, un plan de travail en granite, parquet foncé et un sol marron.
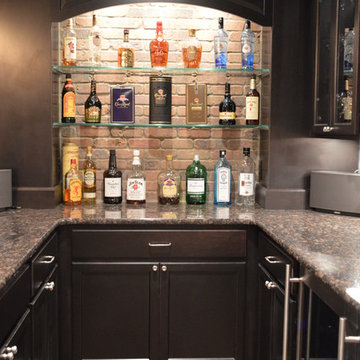
Cabinets:
Color: Maple Dark Ale
Style: Tori
Countertop:
Granite and Wood Upper Bar
Color: Tan Brown
Brick Backsplash
Flooring:
Material: Renissance Click
Color: Rustic Oak
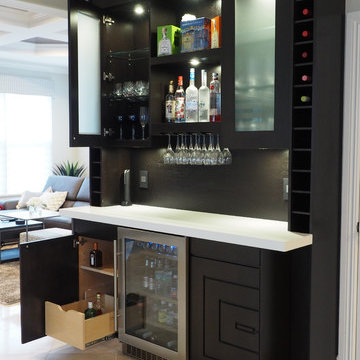
Walk-up Bar in Espresso stained Rift Cut Oak and Maple. This little gem measures less than 6' long but packs all the necessities to service you and your guests for any occasion - resting just between the Kitchen and matching Entertainment Center for maximum convenience.
The main focal point is the engraved lower doors with their concentric designs framing the glass front Cooler. Each side has interior liquor drawers built in for ease of selection when hunting for that seldom used liqueur. Above the open work surface hangs the stemware with LED lighting. The upper glass storage has 1/2" polished glass illuminated with cool operating LED lights all behind wood framed frosted glass inserts to match the white counter top

Idée de décoration pour un bar de salon avec évier linéaire design de taille moyenne avec un évier intégré, des portes de placard grises, une crédence grise, parquet clair, un sol marron et plan de travail noir.

Tom Watson Photography
Aménagement d'un grand bar de salon contemporain avec un sol gris, des tabourets, un évier encastré, un plan de travail en stratifié, sol en béton ciré et un plan de travail vert.
Aménagement d'un grand bar de salon contemporain avec un sol gris, des tabourets, un évier encastré, un plan de travail en stratifié, sol en béton ciré et un plan de travail vert.
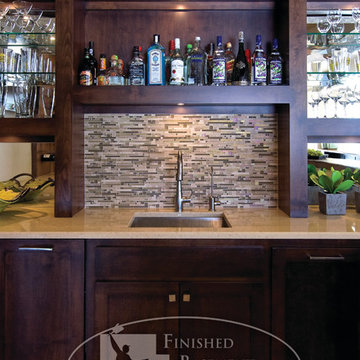
Basement wet bar with tile backsplash.
©Finished Basement Company
Aménagement d'un bar de salon contemporain.
Aménagement d'un bar de salon contemporain.

Inspiration pour un petit bar de salon avec évier linéaire design avec un évier encastré, un placard à porte plane, des portes de placard noires, un plan de travail en quartz modifié, une crédence noire, une crédence en quartz modifié, moquette, un sol beige et plan de travail noir.
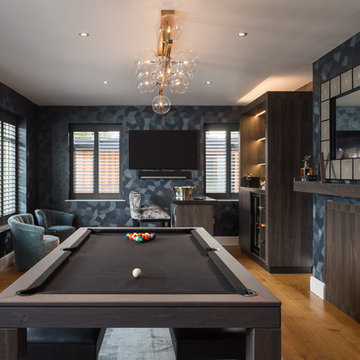
Luxury entertainment room with home bar. We designed and manufactured a bespoke bar with added shelving and doors in the recess of the fire place. Wallpaper by Arte is available from our showroom.
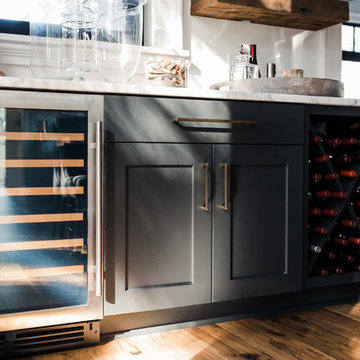
Kitchen Designer (Savannah Schmitt) Cabinetry (Eudora Full Access, Homestead Door Style, Iron Finish, Floating Shelves - Heirloom Ash) Photographer (Smiths Do Love)
Builder (Vintage Homes)
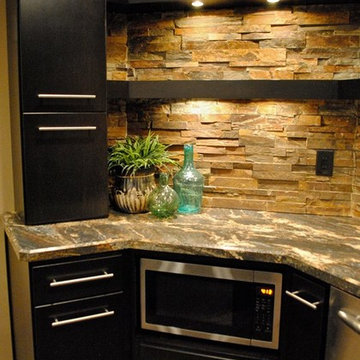
Aménagement d'un bar de salon avec évier contemporain en L avec un placard à porte plane, des portes de placard noires, un plan de travail en granite, une crédence beige, une crédence en carrelage de pierre et un sol en bois brun.
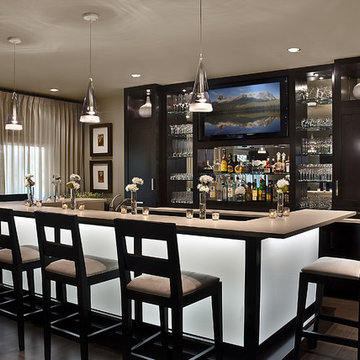
Idée de décoration pour un bar de salon parallèle design en bois foncé de taille moyenne avec des tabourets, un évier encastré, un placard à porte shaker, un plan de travail en surface solide, une crédence multicolore, une crédence miroir et un sol en carrelage de céramique.

I designed a custom bar with a wine fridge, base cabinets, waterfall counterop and floating shelves above. The floating shelves were to display the beautiful collection of bottles the home owners had. To make a feature wall, as an an alternative to the intertia, expense and dust associated with tile, I used wallpaper. Fear not, its vynil and can take some water damage, one quick qipe and done. We stayed on budget by using Ikea cabinets with custom cabinet fronts from semihandmade. In the foyer beyond, we added floor to ceiling storage and a surface that they use as a foyer console table.
Idées déco de bars de salon contemporains noirs
2
