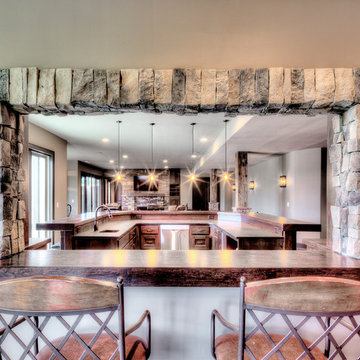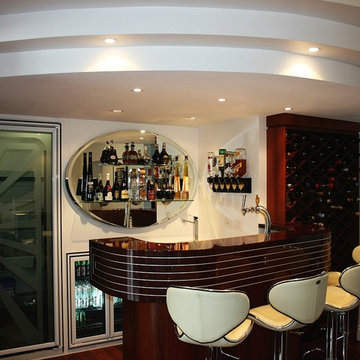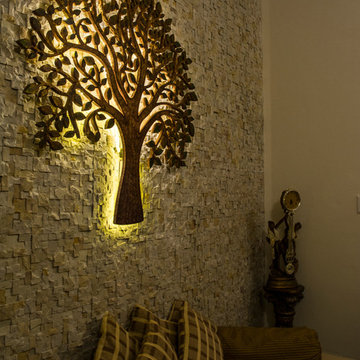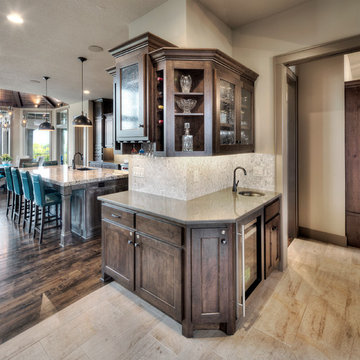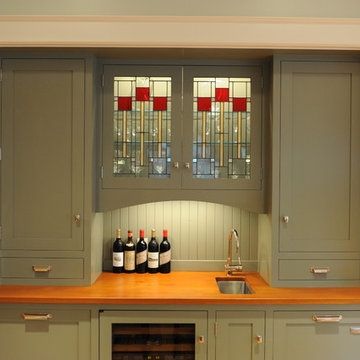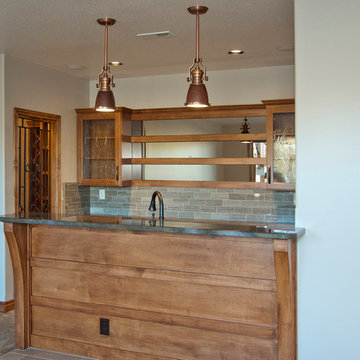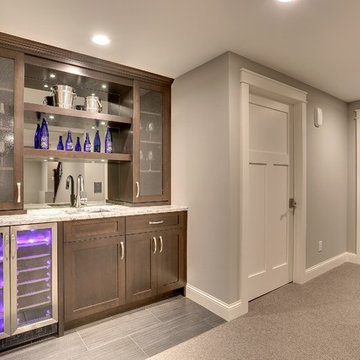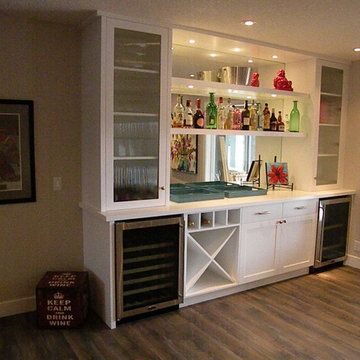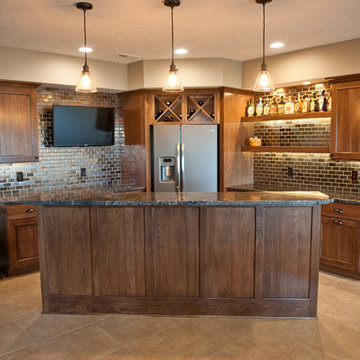Idées déco de bars de salon craftsman marrons
Trier par :
Budget
Trier par:Populaires du jour
121 - 140 sur 1 046 photos
1 sur 3
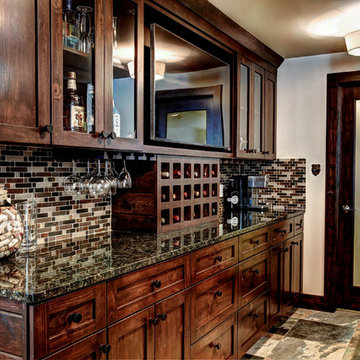
Photos by Kaity
Inspiration pour un grand bar de salon avec évier craftsman en bois foncé avec un évier encastré, un placard à porte shaker, une crédence en carreau de verre, un sol en carrelage de céramique, un plan de travail en granite et une crédence multicolore.
Inspiration pour un grand bar de salon avec évier craftsman en bois foncé avec un évier encastré, un placard à porte shaker, une crédence en carreau de verre, un sol en carrelage de céramique, un plan de travail en granite et une crédence multicolore.
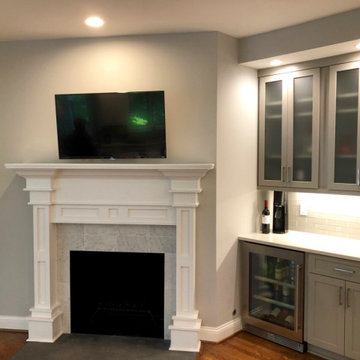
Great Lighting and storage.. Glass cabinet doors and a beautiful new custom Mantel really make this end of the room a joy to look at!..
Exemple d'un petit bar de salon sans évier linéaire craftsman avec un placard à porte shaker, des portes de placard grises, un plan de travail en quartz modifié, une crédence grise, une crédence en carreau de verre, parquet foncé, un sol marron et un plan de travail blanc.
Exemple d'un petit bar de salon sans évier linéaire craftsman avec un placard à porte shaker, des portes de placard grises, un plan de travail en quartz modifié, une crédence grise, une crédence en carreau de verre, parquet foncé, un sol marron et un plan de travail blanc.
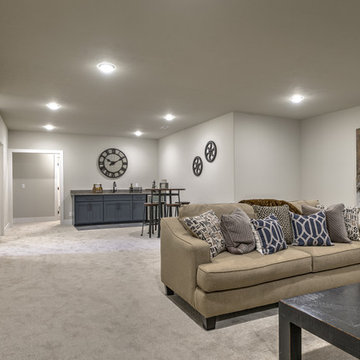
Cette image montre un bar de salon avec évier craftsman avec un évier encastré, un placard à porte shaker et un plan de travail en quartz modifié.
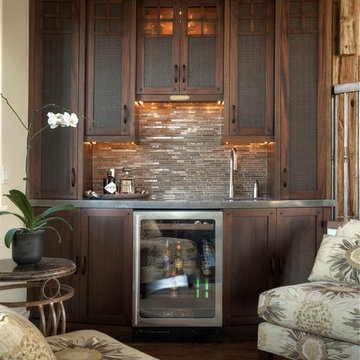
Cette image montre un bar de salon avec évier linéaire craftsman en bois foncé de taille moyenne avec un évier encastré, un placard à porte shaker, un plan de travail en inox, une crédence beige, une crédence en carreau briquette et parquet foncé.
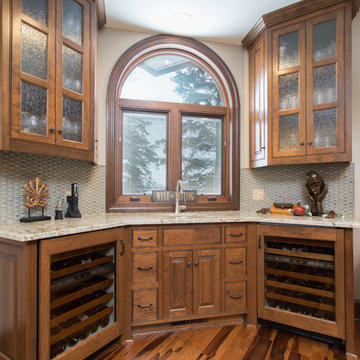
Bar area off kitchen with cherry cabinets
Excalibur Portraits
Cette image montre un petit bar de salon avec évier linéaire craftsman en bois foncé avec un placard à porte shaker, un plan de travail en granite, un évier encastré, une crédence grise, une crédence en carreau de verre et parquet foncé.
Cette image montre un petit bar de salon avec évier linéaire craftsman en bois foncé avec un placard à porte shaker, un plan de travail en granite, un évier encastré, une crédence grise, une crédence en carreau de verre et parquet foncé.
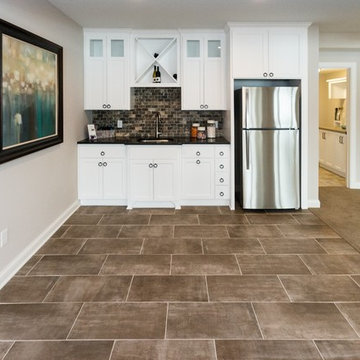
The lower level walk out is the perfect entertaining space for children and guests. The family room features a 6” raised ceiling, recreation/game area with game closet and wet bar with a full-sized fridge.
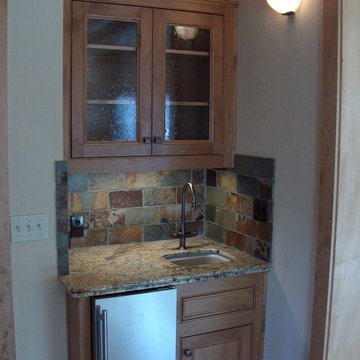
An in-fill project in Bend, near Mirror Pond. We removed a fire damaged home that sat on 1.5 lots of record and designed a complex of three living units, a home (2,500 square feet), a detached two bedroom, two bathroom cottage (1,100 square feet) and a studio apartment over the garage (600 square feet) with one bedroom and one bathroom, plus family room and full kitchen. All on one tax lot, the owner's use the house as a part-time vacation home and vacation rental, while the cottage and apartment are leased out full time.
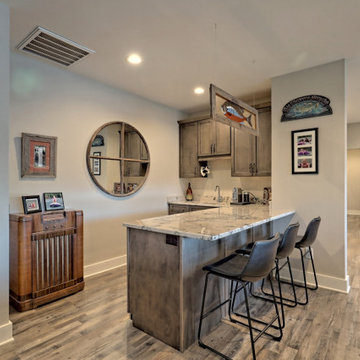
This gorgeous craftsman home features a main level and walk-out basement with an open floor plan, large covered deck, and custom cabinetry. Featured here is a basement family room open to a wet bar.

Inspired by Charles Rennie Mackintosh, this stone new-build property in Cheshire is unlike any other Artichoke has previously contributed to. We were invited to remodel the kitchen and the adjacent living room – both substantial spaces – to create a unique bespoke Art Deco kitchen. To succeed, the kitchen needed to match the remarkable stature of the house.
With its corner turret, steeply pitched roofs, large overhanging eaves, and parapet gables the house resembles a castle. It is well built and a lovely design for a modern house. The clients moved into the 17,000 sq. ft mansion nearly 10 years ago. They are gradually making it their own whilst being sensitive to the striking style of the property.
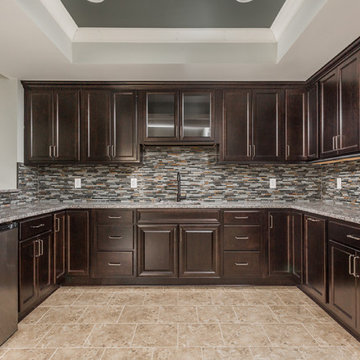
Cory Phillips The Home Aesthetic
Aménagement d'un bar de salon avec évier craftsman en U et bois foncé de taille moyenne avec un évier encastré, un placard avec porte à panneau surélevé, un plan de travail en granite, une crédence multicolore, une crédence en carreau briquette et un sol en carrelage de céramique.
Aménagement d'un bar de salon avec évier craftsman en U et bois foncé de taille moyenne avec un évier encastré, un placard avec porte à panneau surélevé, un plan de travail en granite, une crédence multicolore, une crédence en carreau briquette et un sol en carrelage de céramique.
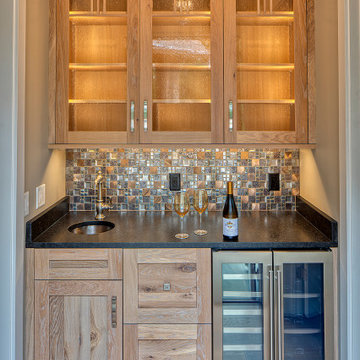
Master suite beverage center
Inspiration pour un bar de salon craftsman de taille moyenne avec un sol en bois brun et un sol gris.
Inspiration pour un bar de salon craftsman de taille moyenne avec un sol en bois brun et un sol gris.
Idées déco de bars de salon craftsman marrons
7
