Idées déco de bars de salon de taille moyenne avec un évier intégré
Trier par :
Budget
Trier par:Populaires du jour
1 - 20 sur 159 photos
1 sur 3

Designed with a dark stain to contrast with the lighter tones of the surrounding interior, this new residential bar becomes the focal point of the living room space. Great for entertaining friends and family, the clean design speaks for itself without the need to be adorned with details.
For more about this project visit our website
wlkitchenandhome.com
#hometohave #eleganthome #homebar #classicbar #barathome #custombar #interiorsofinsta #houseinteriors #customhomedesign #uniqueinteriors #interiordesign #ourluxuryhouses #luxuryrooms #luxuryliving #contemporarydesign #entertainmentroom #interiorsdesigners #interiorluxury #mansion #luxeinteriors #basement #homeremodeling #barinterior #newjerseydesign #njdesigner #homedrinking #homedrinkingcabinet #houzz

Idée de décoration pour un bar de salon avec évier linéaire design de taille moyenne avec un évier intégré, des portes de placard grises, une crédence grise, parquet clair, un sol marron et plan de travail noir.
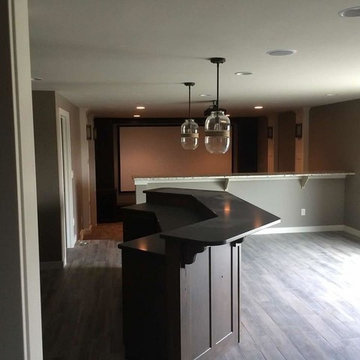
Bar lighting deatils
Réalisation d'un bar de salon en U et bois foncé de taille moyenne avec des tabourets, un évier intégré, un placard à porte vitrée, un plan de travail en béton, une crédence grise, un sol gris et un plan de travail gris.
Réalisation d'un bar de salon en U et bois foncé de taille moyenne avec des tabourets, un évier intégré, un placard à porte vitrée, un plan de travail en béton, une crédence grise, un sol gris et un plan de travail gris.
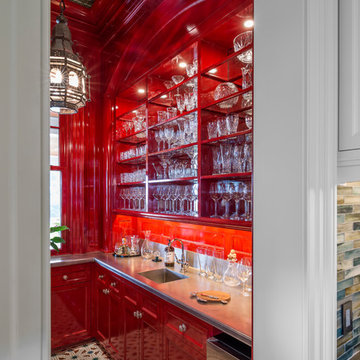
Photographer : Richard Mandelkorn
Idée de décoration pour un bar de salon avec évier parallèle tradition de taille moyenne avec un évier intégré, un placard avec porte à panneau encastré et des portes de placard rouges.
Idée de décoration pour un bar de salon avec évier parallèle tradition de taille moyenne avec un évier intégré, un placard avec porte à panneau encastré et des portes de placard rouges.

Basement bar for entrainment and kid friendly for birthday parties and more! Barn wood accents and cabinets along with blue fridge for a splash of color!
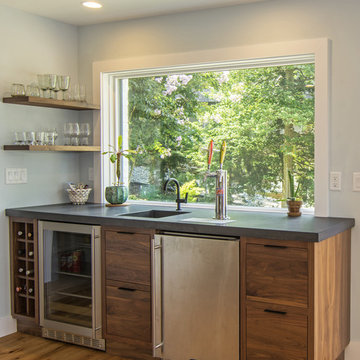
Idée de décoration pour un bar de salon avec évier linéaire tradition en bois brun de taille moyenne avec un évier intégré, un placard à porte plane, un plan de travail en béton, parquet clair et un sol marron.
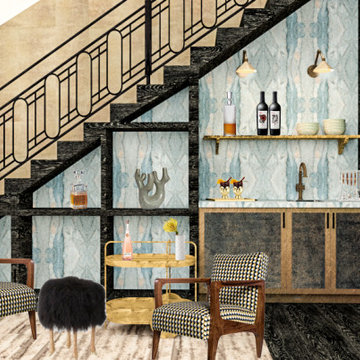
Réalisation d'un bar de salon linéaire minimaliste de taille moyenne avec des tabourets, un évier intégré, un placard avec porte à panneau encastré, plan de travail en marbre, une crédence bleue, une crédence en marbre, parquet foncé, un sol marron et un plan de travail bleu.

Bar backsplash details.
Photo Credit : Karyn Millet
Idées déco pour un bar de salon avec évier linéaire classique de taille moyenne avec un évier intégré, un placard à porte plane, des portes de placard noires, un plan de travail en quartz, une crédence grise, une crédence en carreau de verre, parquet peint, un sol noir et un plan de travail gris.
Idées déco pour un bar de salon avec évier linéaire classique de taille moyenne avec un évier intégré, un placard à porte plane, des portes de placard noires, un plan de travail en quartz, une crédence grise, une crédence en carreau de verre, parquet peint, un sol noir et un plan de travail gris.
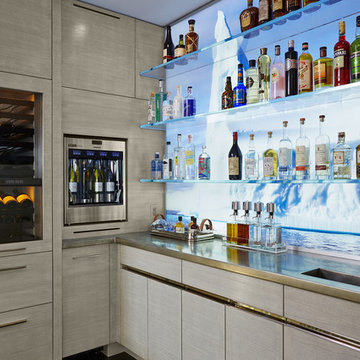
Photography by Susan Gilmore
Interior Design by Tom Rauscher & Associates
Cette image montre un bar de salon parallèle traditionnel de taille moyenne avec des tabourets, un évier intégré, un placard à porte plane, des portes de placard grises, un plan de travail en zinc et une crédence en feuille de verre.
Cette image montre un bar de salon parallèle traditionnel de taille moyenne avec des tabourets, un évier intégré, un placard à porte plane, des portes de placard grises, un plan de travail en zinc et une crédence en feuille de verre.
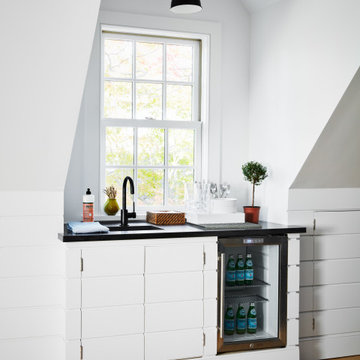
Idée de décoration pour un bar de salon avec évier linéaire champêtre de taille moyenne avec un évier intégré, un placard à porte plane, des portes de placard blanches, un sol en bois brun, un sol marron et plan de travail noir.

Home bar in basement.
Photography by D'Arcy Leck
Idée de décoration pour un bar de salon parallèle tradition en bois foncé de taille moyenne avec des tabourets, un évier intégré, un placard à porte plane, un plan de travail en bois, une crédence beige, un sol en carrelage de céramique, un sol beige, un plan de travail marron et une crédence en bois.
Idée de décoration pour un bar de salon parallèle tradition en bois foncé de taille moyenne avec des tabourets, un évier intégré, un placard à porte plane, un plan de travail en bois, une crédence beige, un sol en carrelage de céramique, un sol beige, un plan de travail marron et une crédence en bois.
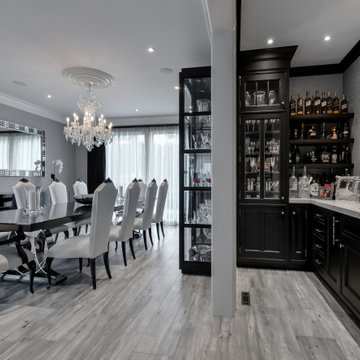
Custom Rutt Home Bar conveniently located next to the kitchen and eat-in kitchen dining area. Beautifully designed with the homeowners entertainment flair in mind. Stunning walnut cabinetry with custom silk wallpaper adorning the walls. Easy access and easy cleanup. Plenty of storage. True elegance for this family's home living.
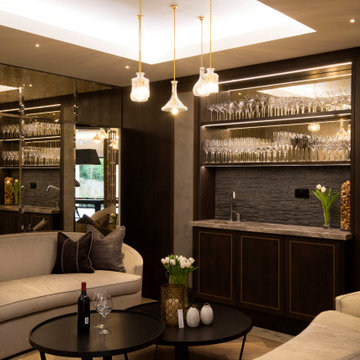
Relaxation area opposing the bar and wine cellar. Secret mirror door in the corner.
Exemple d'un bar de salon avec évier linéaire chic en bois foncé de taille moyenne avec un évier intégré, un plan de travail en onyx, une crédence grise, un sol en bois brun et un sol marron.
Exemple d'un bar de salon avec évier linéaire chic en bois foncé de taille moyenne avec un évier intégré, un plan de travail en onyx, une crédence grise, un sol en bois brun et un sol marron.

Amuneal’s kitchens and bars bring unexpected materials and finishes to create truly special installations. This bar uses the old-world technique of hand-burning wood to create a dynamic finish that highlights the organic nature of the raw materials. The charred pine door and drawer faces are juxtaposed with crisp machined hardware and a hand-patinated bronze top to create a look that feels both contemporary and timeless. The 3-Bay Collector’s Shelving unit in gunmetal and bronze is the perfect match to the humble complexity of this unit.
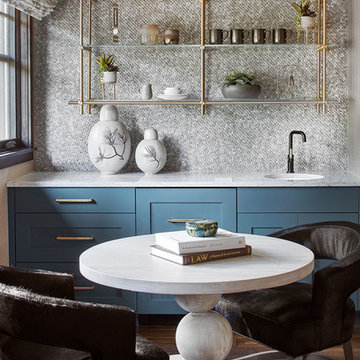
Master Lounge, Whitewater Lane, Photography by David Patterson
Exemple d'un bar de salon avec évier linéaire montagne de taille moyenne avec un sol marron, un évier intégré, un placard à porte shaker, des portes de placard bleues, une crédence en dalle métallique, parquet foncé et un plan de travail blanc.
Exemple d'un bar de salon avec évier linéaire montagne de taille moyenne avec un sol marron, un évier intégré, un placard à porte shaker, des portes de placard bleues, une crédence en dalle métallique, parquet foncé et un plan de travail blanc.

Tournant le dos à la terrasse malgré la porte-fenêtre qui y menait, l’agencement de la cuisine de ce bel appartement marseillais ne convenait plus aux propriétaires.
La porte-fenêtre a été déplacée de façon à se retrouver au centre de la façade. Une fenêtre simple l’a remplacée, ce qui a permis d’installer l’évier devant et de profiter ainsi de la vue sur la terrasse..
Dissimulés derrière un habillage en plaqué chêne, le frigo et les rangements ont été rassemblés sur le mur opposé. C’est le contraste entre le papier peint à motifs et la brillance des zelliges qui apporte couleurs et fantaisie à cette cuisine devenue bien plus fonctionnelle pour une grande famille !.
Photos © Lisa Martens Carillo

Basement bar for entrainment and kid friendly for birthday parties and more! Barn wood accents and cabinets along with blue fridge for a splash of color!

Complete renovation of Wimbledon townhome.
Features include:
vintage Holophane pendants
Stone splashback by Gerald Culliford
custom cabinetry
Artwork by Shirin Tabeshfar
Built in Bar
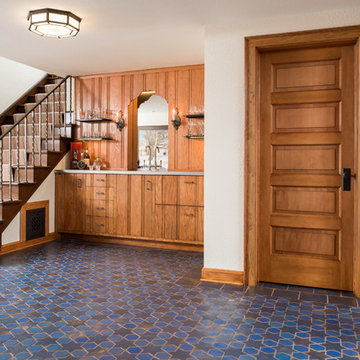
Grand spaces deserve a grand look. Handmade tile offers a rich color palette as well as multiple patterns to choose from. Here the stars and hex march across the space adding interest through the thoughtful choice of colors.
Photographer: Kory Kevin, Interior Designer: Martha Dayton Design, Architect: Rehkamp Larson Architects, Tiler: Reuter Quality Tile
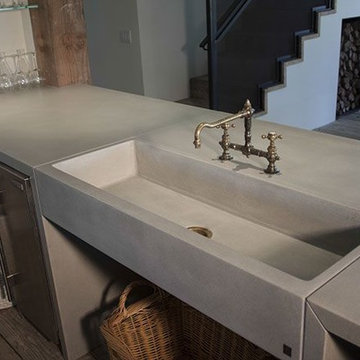
Cette image montre un bar de salon linéaire traditionnel de taille moyenne avec un évier intégré, un plan de travail en béton, des tabourets et un sol en bois brun.
Idées déco de bars de salon de taille moyenne avec un évier intégré
1