Idées déco de bars de salon de taille moyenne avec un évier intégré
Trier par :
Budget
Trier par:Populaires du jour
21 - 40 sur 159 photos
1 sur 3

Idée de décoration pour un bar de salon avec évier linéaire design de taille moyenne avec un évier intégré, des portes de placard grises, une crédence grise, parquet clair, un sol marron et plan de travail noir.
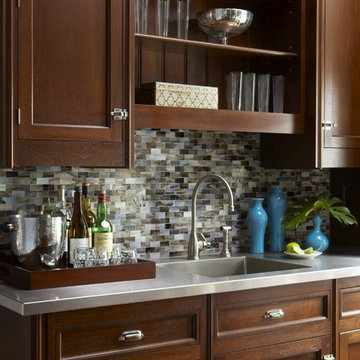
Interior Design by Cindy Rinfret, principal designer of Rinfret, Ltd. Interior Design & Decoration www.rinfretltd.com
Photos by Michael Partenio and styling by Stacy Kunstel
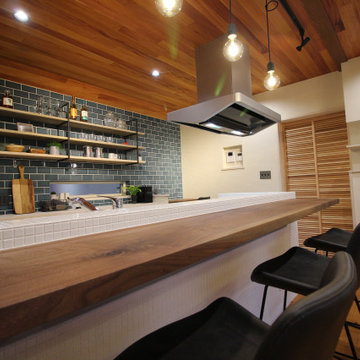
Inspiration pour un bar de salon linéaire asiatique de taille moyenne avec des tabourets, un évier intégré, un placard sans porte, des portes de placard blanches, plan de travail carrelé, une crédence bleue, une crédence en céramique, un sol en bois brun, un sol marron et un plan de travail marron.

Bar backsplash details.
Photo Credit : Karyn Millet
Idées déco pour un bar de salon avec évier linéaire classique de taille moyenne avec un évier intégré, un placard à porte plane, des portes de placard noires, un plan de travail en quartz, une crédence grise, une crédence en carreau de verre, parquet peint, un sol noir et un plan de travail gris.
Idées déco pour un bar de salon avec évier linéaire classique de taille moyenne avec un évier intégré, un placard à porte plane, des portes de placard noires, un plan de travail en quartz, une crédence grise, une crédence en carreau de verre, parquet peint, un sol noir et un plan de travail gris.
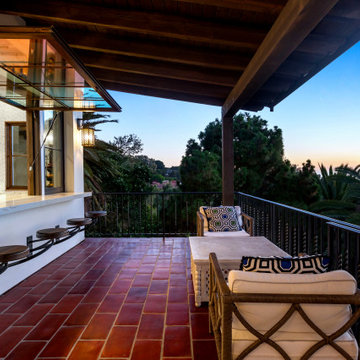
Indoor-outdoor home bar area overlooking the ocean.
Inspiration pour un bar de salon méditerranéen de taille moyenne avec des tabourets, un évier intégré, un placard à porte plane, des portes de placard blanches, une crédence blanche, une crédence en carreau de porcelaine, tomettes au sol, un sol rouge et un plan de travail blanc.
Inspiration pour un bar de salon méditerranéen de taille moyenne avec des tabourets, un évier intégré, un placard à porte plane, des portes de placard blanches, une crédence blanche, une crédence en carreau de porcelaine, tomettes au sol, un sol rouge et un plan de travail blanc.
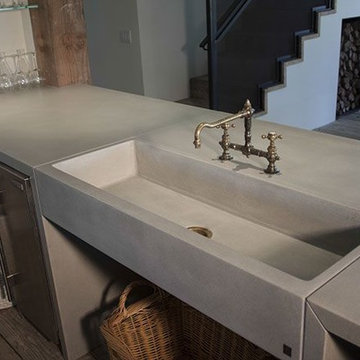
Cette image montre un bar de salon linéaire traditionnel de taille moyenne avec un évier intégré, un plan de travail en béton, des tabourets et un sol en bois brun.
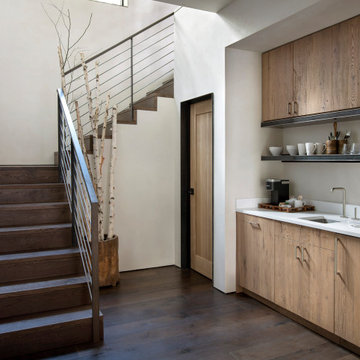
Mountain Modern Guest Bar
Cette image montre un bar de salon avec évier linéaire chalet en bois vieilli de taille moyenne avec un évier intégré, un placard à porte plane, un plan de travail en granite, parquet foncé et un plan de travail blanc.
Cette image montre un bar de salon avec évier linéaire chalet en bois vieilli de taille moyenne avec un évier intégré, un placard à porte plane, un plan de travail en granite, parquet foncé et un plan de travail blanc.
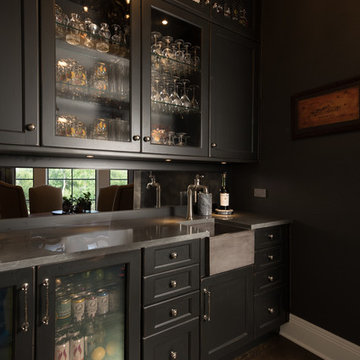
Home wet bar with glass cabinetry and a built-in farmhouse style sink
Réalisation d'un bar de salon avec évier linéaire tradition en bois foncé de taille moyenne avec un évier intégré, un placard à porte vitrée, un plan de travail en quartz modifié, une crédence miroir, parquet foncé, un sol marron et un plan de travail gris.
Réalisation d'un bar de salon avec évier linéaire tradition en bois foncé de taille moyenne avec un évier intégré, un placard à porte vitrée, un plan de travail en quartz modifié, une crédence miroir, parquet foncé, un sol marron et un plan de travail gris.

Home bar in basement.
Photography by D'Arcy Leck
Idée de décoration pour un bar de salon parallèle tradition en bois foncé de taille moyenne avec des tabourets, un évier intégré, un placard à porte plane, un plan de travail en bois, une crédence beige, un sol en carrelage de céramique, un sol beige, un plan de travail marron et une crédence en bois.
Idée de décoration pour un bar de salon parallèle tradition en bois foncé de taille moyenne avec des tabourets, un évier intégré, un placard à porte plane, un plan de travail en bois, une crédence beige, un sol en carrelage de céramique, un sol beige, un plan de travail marron et une crédence en bois.
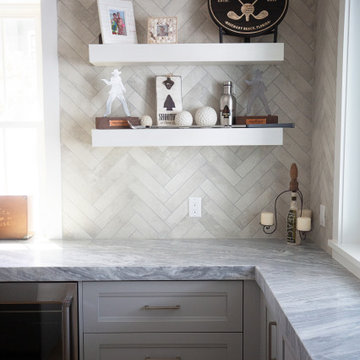
Project Number: MS01027
Design/Manufacturer/Installer: Marquis Fine Cabinetry
Collection: Classico
Finishes: Fashion Grey
Features: Adjustable Legs/Soft Close (Standard)
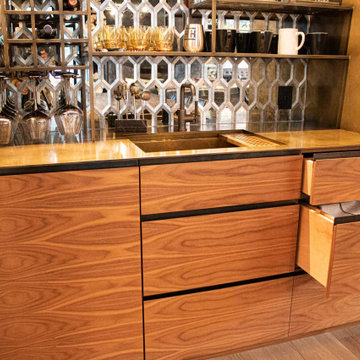
The Ross Peak Wet Bar is an extension of the Ross Peak Kitchen, continuing the walnut cabinetry, while adding unique elements. The elongated hexagonal etched mirror provides a sophistication, with integrated lighting to add a warm illumination to the wet bar. The custom shelving is made of perforated stainless steel and is trimmed in brass, with added details including a wine rack and wine glass storage. The Bar countertop and cabinet lining is made of brass, finished in Teton Brass. Cabinets are made in a grain-matched walnut veneer with stainless steel recessed shadow pulls. Custom pocket door reveals a built-in coffee maker. Cabinetry also features a built-in wine fridge, trash pullout, and lift away upper doors for plenty of storage.
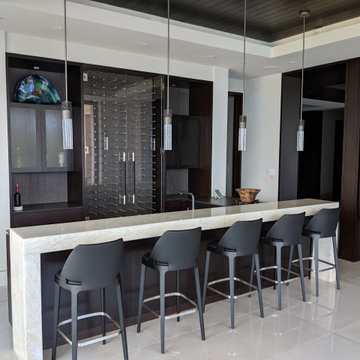
Exemple d'un bar de salon avec évier linéaire tendance en bois foncé de taille moyenne avec un sol blanc, un évier intégré et un placard à porte vitrée.
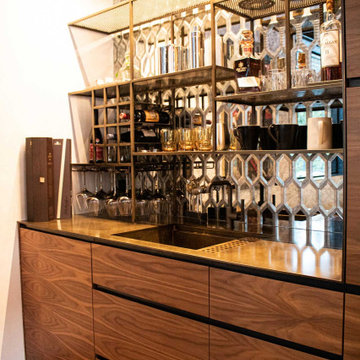
The Ross Peak Wet Bar is an extension of the Ross Peak Kitchen, continuing the walnut cabinetry, while adding unique elements. The elongated hexagonal etched mirror provides a sophistication, with integrated lighting to add a warm illumination to the wet bar. The custom shelving is made of perforated stainless steel and is trimmed in brass, with added details including a wine rack and wine glass storage. The Bar countertop and cabinet lining is made of brass, finished in Teton Brass. Cabinets are made in a grain-matched walnut veneer with stainless steel recessed shadow pulls. Custom pocket door reveals a built-in coffee maker. Cabinetry also features a built-in wine fridge, trash pullout, and lift away upper doors for plenty of storage.
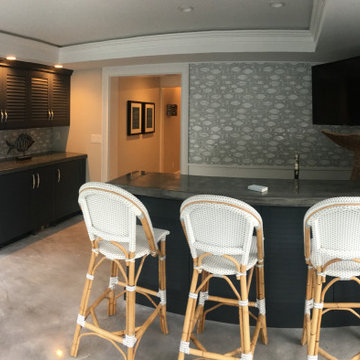
The pool cabana with custom cabinetry, concrete counter surfaces and sink, custom tile walls, Serena & Lily bar chairs and three sliding glass doors going out to the poo; deck.

Combine a couple who loves to entertain, a large blended family who loves to visit and a penchant for cooking and cocktails and you have a floor plan switch up which prioritizes those needs appropriately. We took the off-kitchen laundry room and created an entertainment mecca featuring vast storage, wet bars and easy access to the kitchen for party flow. For visiting family we divided a Jack and Jill bathroom to house two bathroom suites for two guest rooms.
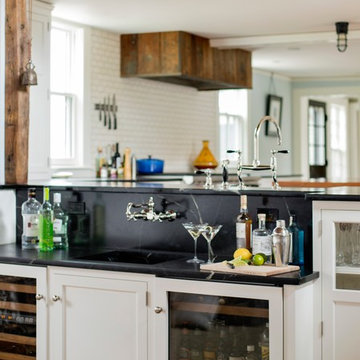
Eric Roth Photography
Aménagement d'un bar de salon avec évier linéaire montagne de taille moyenne avec un évier intégré, des portes de placard blanches, une crédence noire, un sol en bois brun et un placard à porte shaker.
Aménagement d'un bar de salon avec évier linéaire montagne de taille moyenne avec un évier intégré, des portes de placard blanches, une crédence noire, un sol en bois brun et un placard à porte shaker.
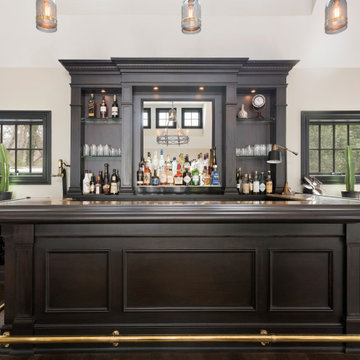
Designed with a dark stain to contrast with the lighter tones of the surrounding interior, this new residential bar becomes the focal point of the living room space. Great for entertaining friends and family, the clean design speaks for itself without the need to be adorned with details.
For more about this project visit our website
wlkitchenandhome.com
#hometohave #eleganthome #homebar #classicbar #barathome #custombar #interiorsofinsta #houseinteriors #customhomedesign #uniqueinteriors #interiordesign #ourluxuryhouses #luxuryrooms #luxuryliving #contemporarydesign #entertainmentroom #interiorsdesigners #interiorluxury #mansion #luxeinteriors #basement #homeremodeling #barinterior #newjerseydesign #njdesigner #homedrinking #homedrinkingcabinet #houzz
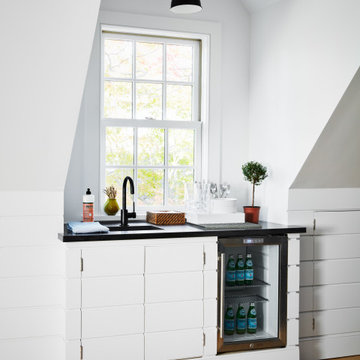
Idée de décoration pour un bar de salon avec évier linéaire champêtre de taille moyenne avec un évier intégré, un placard à porte plane, des portes de placard blanches, un sol en bois brun, un sol marron et plan de travail noir.
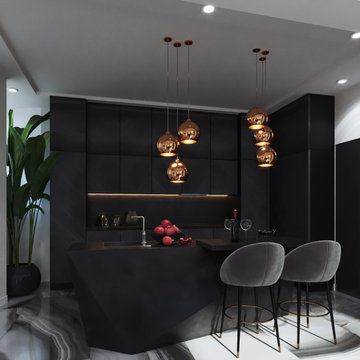
Aménagement d'un bar de salon contemporain en L de taille moyenne avec un évier intégré, un placard à porte plane, des portes de placard noires, un plan de travail en quartz modifié, une crédence noire, une crédence en feuille de verre, un sol en carrelage de porcelaine, un sol gris et plan de travail noir.

Basement bar for entrainment and kid friendly for birthday parties and more! Barn wood accents and cabinets along with blue fridge for a splash of color!
Idées déco de bars de salon de taille moyenne avec un évier intégré
2