Idées déco de bars de salon de taille moyenne avec un plan de travail en cuivre
Trier par :
Budget
Trier par:Populaires du jour
1 - 20 sur 53 photos
1 sur 3

Idée de décoration pour un bar de salon parallèle chalet en bois foncé de taille moyenne avec des tabourets, un évier posé, un placard avec porte à panneau surélevé, un plan de travail en cuivre, une crédence multicolore, une crédence en carrelage de pierre, sol en béton ciré et un sol marron.
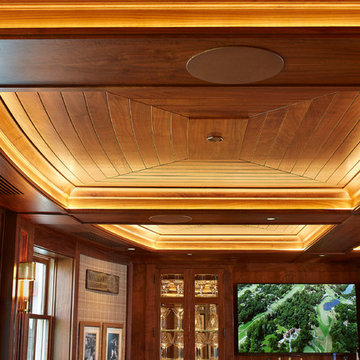
Peter Medilek
Inspiration pour un bar de salon avec évier traditionnel en L et bois foncé de taille moyenne avec un évier encastré, un placard à porte affleurante, un plan de travail en cuivre, une crédence en céramique et parquet foncé.
Inspiration pour un bar de salon avec évier traditionnel en L et bois foncé de taille moyenne avec un évier encastré, un placard à porte affleurante, un plan de travail en cuivre, une crédence en céramique et parquet foncé.
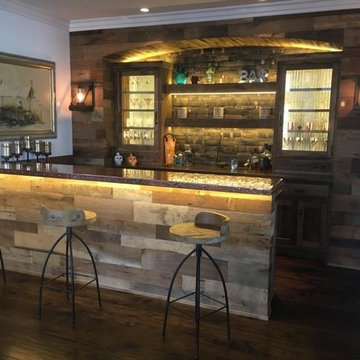
Luis Becerrca
Inspiration pour un bar de salon avec évier chalet en U et bois brun de taille moyenne avec un évier posé, un placard à porte shaker, un plan de travail en cuivre, une crédence marron, une crédence en bois, parquet foncé et un sol marron.
Inspiration pour un bar de salon avec évier chalet en U et bois brun de taille moyenne avec un évier posé, un placard à porte shaker, un plan de travail en cuivre, une crédence marron, une crédence en bois, parquet foncé et un sol marron.
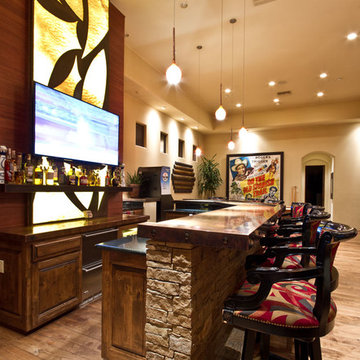
Jack London Photography
Idée de décoration pour un bar de salon avec évier tradition en L et bois brun de taille moyenne avec un évier encastré, un placard avec porte à panneau surélevé, un plan de travail en cuivre et un sol en bois brun.
Idée de décoration pour un bar de salon avec évier tradition en L et bois brun de taille moyenne avec un évier encastré, un placard avec porte à panneau surélevé, un plan de travail en cuivre et un sol en bois brun.
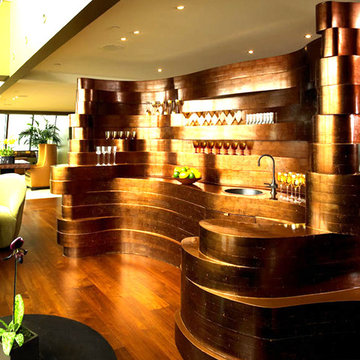
Aménagement d'un bar de salon avec évier contemporain en U de taille moyenne avec un évier encastré, un placard sans porte, un plan de travail en cuivre, une crédence en bois et parquet foncé.
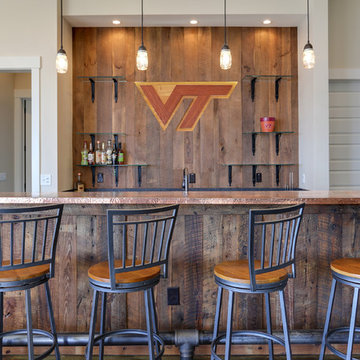
Photos by Tad Davis Photography
Idées déco pour un bar de salon avec évier parallèle montagne en bois foncé de taille moyenne avec un placard à porte plane et un plan de travail en cuivre.
Idées déco pour un bar de salon avec évier parallèle montagne en bois foncé de taille moyenne avec un placard à porte plane et un plan de travail en cuivre.
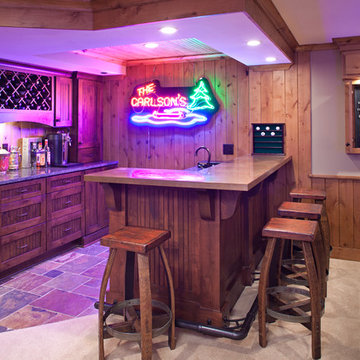
Interior Design: Bruce Kading |
Photography: Landmark Photography
Cette photo montre un bar de salon parallèle nature en bois brun de taille moyenne avec un placard avec porte à panneau encastré, un plan de travail en cuivre et des tabourets.
Cette photo montre un bar de salon parallèle nature en bois brun de taille moyenne avec un placard avec porte à panneau encastré, un plan de travail en cuivre et des tabourets.
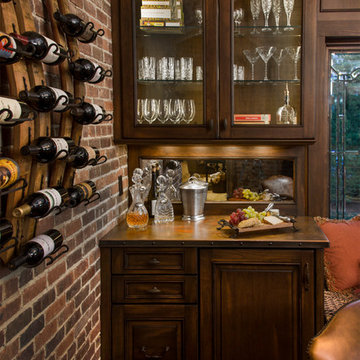
The primary style of this new lounge space could be classified as an American-style pub, with the rustic quality of a prohibition-era speakeasy balanced by the masculine look of a Victorian-era men’s lounge. The wet bar was designed as three casual sections distributed along the two window walls. Custom counters were created by combining antiqued copper on the surface and riveted iron strapping on the edges. The ceiling was opened up, peaking at 12', and the framing was finished with reclaimed wood, converting the vaulted space into a pyramid for a four-walled cathedral ceiling.
Neals Design Remodel
Robin Victor Goetz
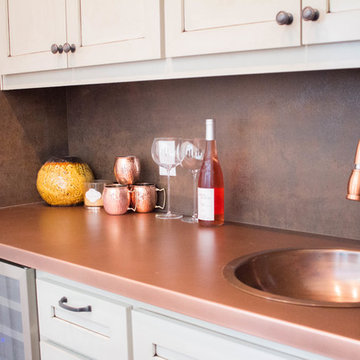
Home bar area with a copper counter, copper vanity sink finishes, and Neolith backsplash.
Cette photo montre un bar de salon linéaire chic de taille moyenne avec des portes de placard blanches, un plan de travail en cuivre, une crédence multicolore, des tabourets, un évier encastré et un placard à porte shaker.
Cette photo montre un bar de salon linéaire chic de taille moyenne avec des portes de placard blanches, un plan de travail en cuivre, une crédence multicolore, des tabourets, un évier encastré et un placard à porte shaker.
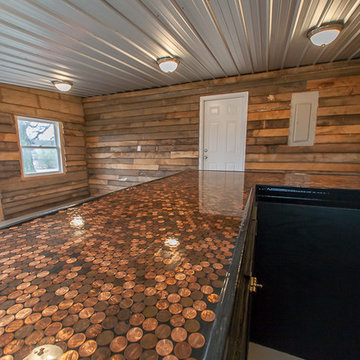
Farm house man-cave entertainment area.
The owner gave me cart blanche on full design concept for his entertainment area. He wanted something with a true rustic feel. And this is what I designed, they loved it!
I used some of the original wood siding from the house, reclaimed and layered. The bar was built the same with a cool epoxy'd "copper penny" bar top for a fun rustic design twist all tied with a tin roof/ceiling.
Audrey Spillman Photography

Combine a couple who loves to entertain, a large blended family who loves to visit and a penchant for cooking and cocktails and you have a floor plan switch up which prioritizes those needs appropriately. We took the off-kitchen laundry room and created an entertainment mecca featuring vast storage, wet bars and easy access to the kitchen for party flow. For visiting family we divided a Jack and Jill bathroom to house two bathroom suites for two guest rooms.
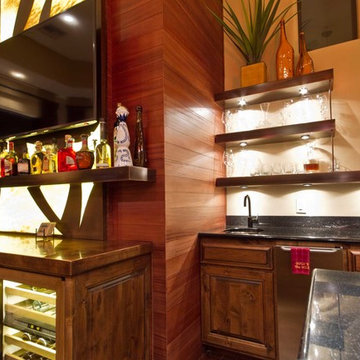
Jack London Photography
Exemple d'un bar de salon avec évier chic en L et bois brun de taille moyenne avec un évier encastré, un placard avec porte à panneau surélevé, un plan de travail en cuivre et un sol en bois brun.
Exemple d'un bar de salon avec évier chic en L et bois brun de taille moyenne avec un évier encastré, un placard avec porte à panneau surélevé, un plan de travail en cuivre et un sol en bois brun.

Peter Medilek
Réalisation d'un bar de salon avec évier tradition en L et bois foncé de taille moyenne avec un évier encastré, un placard à porte affleurante, un plan de travail en cuivre et parquet foncé.
Réalisation d'un bar de salon avec évier tradition en L et bois foncé de taille moyenne avec un évier encastré, un placard à porte affleurante, un plan de travail en cuivre et parquet foncé.
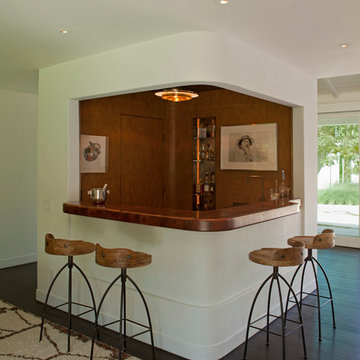
This home bar was created as a plaster volume, helping define both the living room and billiards areas. The cool white of the exterior plaster finish gives way to warm, rich leather-tiled walls at the interior. Custom-fabricated brass-strip trim edges the leather, creating a strategic "reveal" between adjacent materials. In tribute to the house's "Western Ranch" heritage, desert mesquite wood was used in end-grain mode to create the curved countertop.
A vintage print of young Barack Obama smoking something is prominently featured!
Photo Credit: Undine Prohl
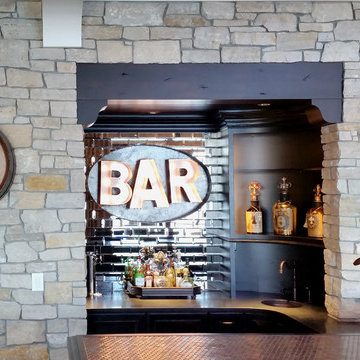
The bar, fireplace, and accent walls of this beautiful home interior feature Buechel Stone's Fond du Lac Rustic. Click on the tag to see more at www.buechelstone.com/shoppingcart/products/Fond-du-Lac-Ru...
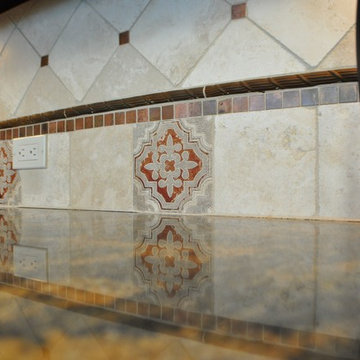
Cette photo montre un bar de salon sud-ouest américain en U et bois foncé de taille moyenne avec des tabourets, un placard à porte vitrée, un plan de travail en cuivre, une crédence en céramique, un sol en calcaire et une crédence beige.
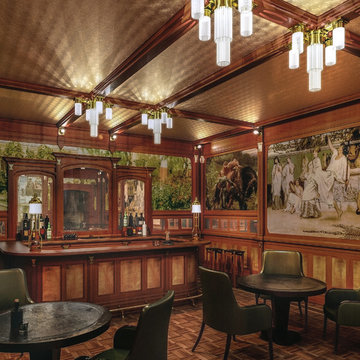
Combines fine & varied woodwork, bronze work, gilding, light fixtures and murals to complete an aesthetic that pays tribute to the fin-de-siècle.
The design aim for this room is the pursuit of the gesamtkunstwerk, or “total and ideal work of art,” wherein a space and all of its components – including art and fixtures - are conceived wholly.
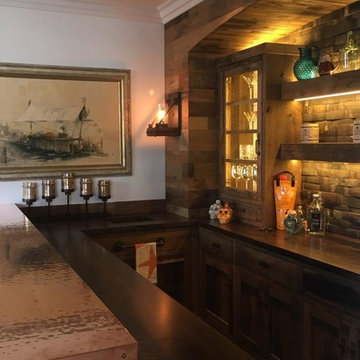
Luis Becerrca
Exemple d'un bar de salon avec évier montagne en U et bois brun de taille moyenne avec un évier posé, un placard à porte shaker, un plan de travail en cuivre, une crédence marron, une crédence en bois, parquet foncé et un sol marron.
Exemple d'un bar de salon avec évier montagne en U et bois brun de taille moyenne avec un évier posé, un placard à porte shaker, un plan de travail en cuivre, une crédence marron, une crédence en bois, parquet foncé et un sol marron.
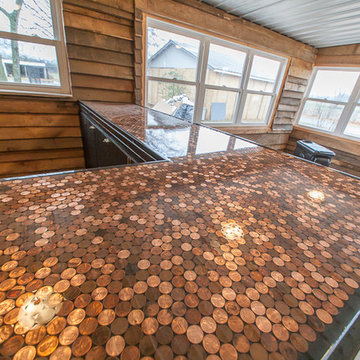
Farm house man-cave entertainment area.
The owner gave me cart blanche on full design concept for his entertainment area. He wanted something with a true rustic feel. And this is what I designed, they loved it!
I used some of the original wood siding from the house, reclaimed and layered. The bar was built the same with a cool epoxy'd "copper penny" bar top for a fun rustic design twist all tied with a tin roof/ceiling.
Audrey Spillman Photography
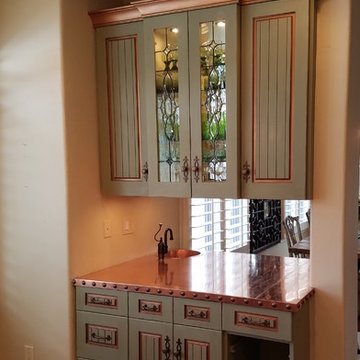
Réalisation d'un bar de salon avec évier linéaire champêtre de taille moyenne avec un évier intégré, un placard avec porte à panneau surélevé, des portes de placards vertess, un plan de travail en cuivre, un sol en bois brun et un sol marron.
Idées déco de bars de salon de taille moyenne avec un plan de travail en cuivre
1