Idées déco de bars de salon éclectiques avec des portes de placard noires
Trier par :
Budget
Trier par:Populaires du jour
41 - 60 sur 75 photos
1 sur 3
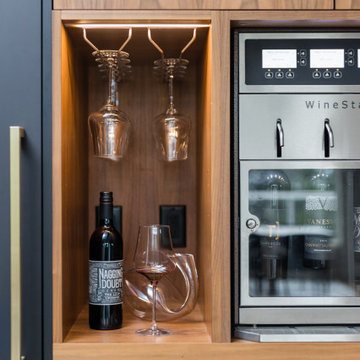
Our Kelowna based clients were eyeing a Vancouver interior designer, although there were plenty of capable ones locally. When we enquired as to why, they said they wanted a unique style, so we set out on our journey together.
The design was totally based on the client’s passion for cooking and entertaining – one of them being an introvert, the other being an extrovert. We decided to fit two islands in the available space, so we started referring to them as “the introvert island” and “the extrovert island”.
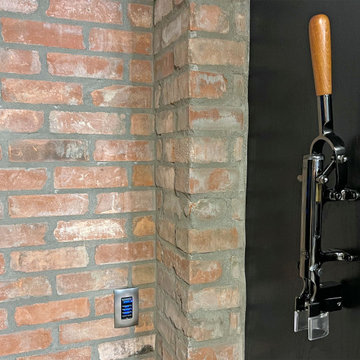
Wine opener & Control4 Keypad adjacent to the Home Theater in the Lounge/ Bar area.
Cette image montre un grand bar de salon avec évier bohème en L avec un évier intégré, un placard avec porte à panneau encastré, des portes de placard noires, un plan de travail en granite, une crédence en brique, un sol en bois brun, un sol marron et un plan de travail gris.
Cette image montre un grand bar de salon avec évier bohème en L avec un évier intégré, un placard avec porte à panneau encastré, des portes de placard noires, un plan de travail en granite, une crédence en brique, un sol en bois brun, un sol marron et un plan de travail gris.
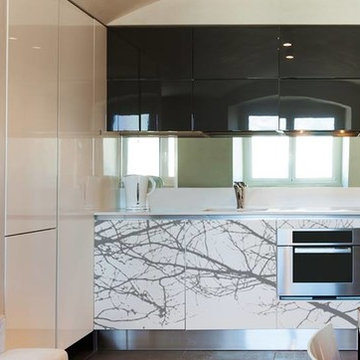
Printed glass panels front a built in bar, black high gloss overhead cabinets.
Idée de décoration pour un bar de salon bohème avec des tabourets, un placard à porte vitrée et des portes de placard noires.
Idée de décoration pour un bar de salon bohème avec des tabourets, un placard à porte vitrée et des portes de placard noires.
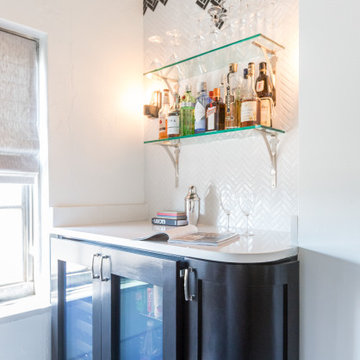
he built-in bar is a luxurious addition to the loft, featuring a black mini fridge and shelves to hold all your favorite drinks. It's the perfect spot to entertain guests or unwind a long day.
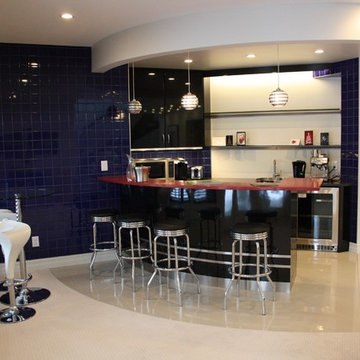
Photos supplied by Intrinsic Design
Cette photo montre un bar de salon linéaire éclectique avec un placard à porte plane, des portes de placard noires, une crédence noire, une crédence en céramique et moquette.
Cette photo montre un bar de salon linéaire éclectique avec un placard à porte plane, des portes de placard noires, une crédence noire, une crédence en céramique et moquette.
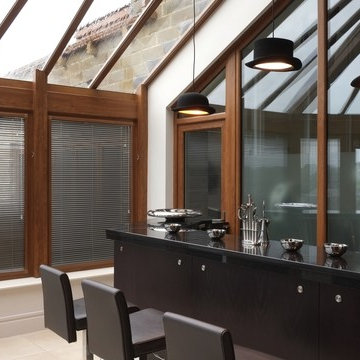
Home bar with glass ceiling and hat-shaped hanging lighting.
Inspiration pour un bar de salon parallèle bohème de taille moyenne avec un placard à porte plane, des portes de placard noires et des tabourets.
Inspiration pour un bar de salon parallèle bohème de taille moyenne avec un placard à porte plane, des portes de placard noires et des tabourets.
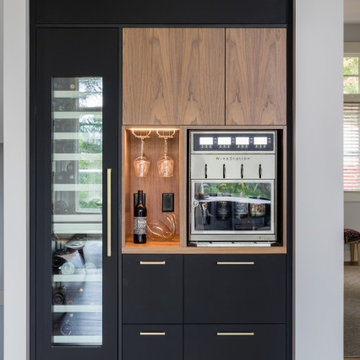
Our Kelowna based clients were eyeing a Vancouver interior designer, although there were plenty of capable ones locally. When we enquired as to why, they said they wanted a unique style, so we set out on our journey together.
The design was totally based on the client’s passion for cooking and entertaining – one of them being an introvert, the other being an extrovert. We decided to fit two islands in the available space, so we started referring to them as “the introvert island” and “the extrovert island”.

Home Bar Area
Exemple d'un grand bar de salon éclectique en L avec des tabourets, un évier encastré, un placard avec porte à panneau encastré, des portes de placard noires, un plan de travail en bois, une crédence miroir, sol en béton ciré, un sol gris et un plan de travail marron.
Exemple d'un grand bar de salon éclectique en L avec des tabourets, un évier encastré, un placard avec porte à panneau encastré, des portes de placard noires, un plan de travail en bois, une crédence miroir, sol en béton ciré, un sol gris et un plan de travail marron.
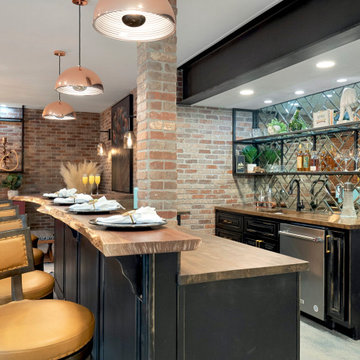
Home Bar Area
Aménagement d'un grand bar de salon éclectique en L avec des tabourets, un évier encastré, un placard avec porte à panneau encastré, des portes de placard noires, un plan de travail en bois, une crédence miroir, sol en béton ciré, un sol gris et un plan de travail marron.
Aménagement d'un grand bar de salon éclectique en L avec des tabourets, un évier encastré, un placard avec porte à panneau encastré, des portes de placard noires, un plan de travail en bois, une crédence miroir, sol en béton ciré, un sol gris et un plan de travail marron.
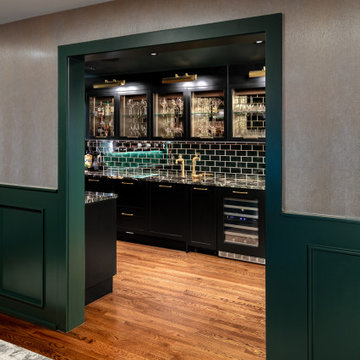
This elegant butler’s pantry links the new formal dining room and kitchen, providing space for serving food and drinks. Unique materials like mirror tile and leather wallpaper were used to add interest.
Contractor: Momentum Construction LLC
Photographer: Laura McCaffery Photography
Interior Design: Studio Z Architecture
Interior Decorating: Sarah Finnane Design
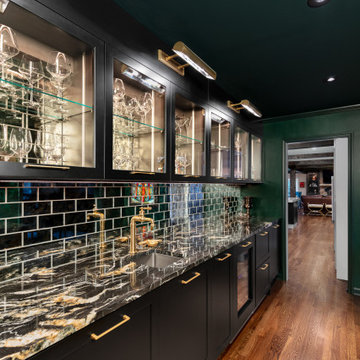
This elegant butler’s pantry links the new formal dining room and kitchen, providing space for serving food and drinks. Unique materials like mirror tile and leather wallpaper were used to add interest.
Contractor: Momentum Construction LLC
Photographer: Laura McCaffery Photography
Interior Design: Studio Z Architecture
Interior Decorating: Sarah Finnane Design
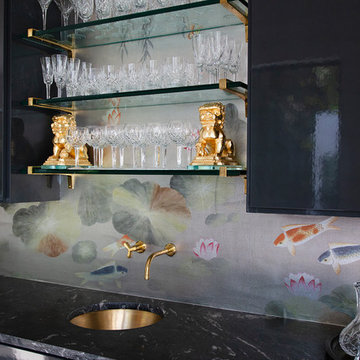
Fabulous home bar where we installed the koi wallpaper backsplash and painted the cabinets in a high-gloss black lacquer!
Cette photo montre un bar de salon avec évier linéaire éclectique de taille moyenne avec un évier encastré, un placard à porte plane, des portes de placard noires, plan de travail en marbre et plan de travail noir.
Cette photo montre un bar de salon avec évier linéaire éclectique de taille moyenne avec un évier encastré, un placard à porte plane, des portes de placard noires, plan de travail en marbre et plan de travail noir.
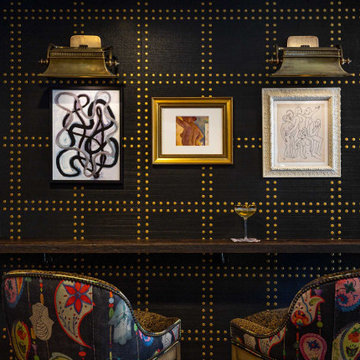
An otherwise unremarkable lower level is now a layered, multifunctional room including a place to play, watch, sleep, and drink. Our client didn’t want light, bright, airy grey and white - PASS! She wanted established, lived-in, stories to tell, more to make, and endless interest. So we put in true French Oak planks stained in a tobacco tone, dressed the walls in gold rivets and black hemp paper, and filled them with vintage art and lighting. We added a bar, sleeper sofa of dreams, and wrapped a drink ledge around the room so players can easily free up their hands to line up their next shot or elbow bump a teammate for encouragement! Soapstone, aged brass, blackened steel, antiqued mirrors, distressed woods and vintage inspired textiles are all at home in this story - GAME ON!
Check out the laundry details as well. The beloved house cats claimed the entire corner of cabinetry for the ultimate maze (and clever litter box concealment).
Overall, a WIN-WIN!
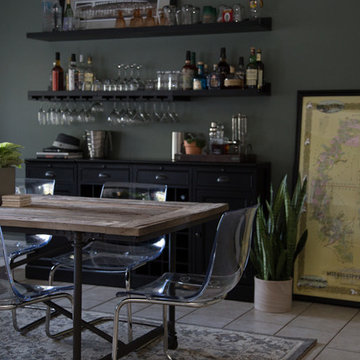
This bar and dining area has a mixture of textures and dark walls to create a masculine space for entertaining.
Designer specified all furniture, color scheme, art, accessories, and layout.
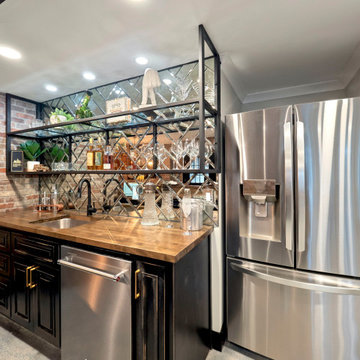
Home Bar Area
Exemple d'un grand bar de salon éclectique en L avec des tabourets, un évier encastré, un placard avec porte à panneau encastré, des portes de placard noires, un plan de travail en bois, une crédence miroir, sol en béton ciré, un sol gris et un plan de travail marron.
Exemple d'un grand bar de salon éclectique en L avec des tabourets, un évier encastré, un placard avec porte à panneau encastré, des portes de placard noires, un plan de travail en bois, une crédence miroir, sol en béton ciré, un sol gris et un plan de travail marron.
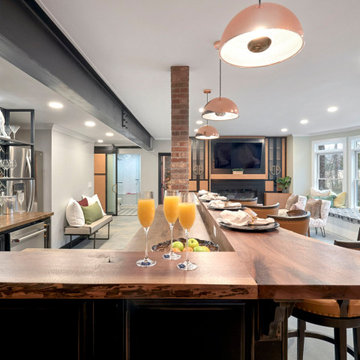
Home Bar Area
Cette photo montre un grand bar de salon éclectique en L avec des tabourets, un évier encastré, un placard avec porte à panneau encastré, des portes de placard noires, un plan de travail en bois, une crédence miroir, sol en béton ciré, un sol gris et un plan de travail marron.
Cette photo montre un grand bar de salon éclectique en L avec des tabourets, un évier encastré, un placard avec porte à panneau encastré, des portes de placard noires, un plan de travail en bois, une crédence miroir, sol en béton ciré, un sol gris et un plan de travail marron.
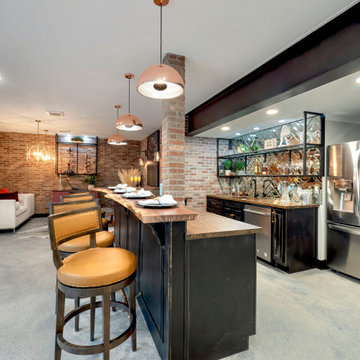
Home Bar Area
Idée de décoration pour un grand bar de salon bohème en L avec des tabourets, un évier encastré, un placard avec porte à panneau encastré, des portes de placard noires, un plan de travail en bois, une crédence miroir, sol en béton ciré, un sol gris et un plan de travail marron.
Idée de décoration pour un grand bar de salon bohème en L avec des tabourets, un évier encastré, un placard avec porte à panneau encastré, des portes de placard noires, un plan de travail en bois, une crédence miroir, sol en béton ciré, un sol gris et un plan de travail marron.
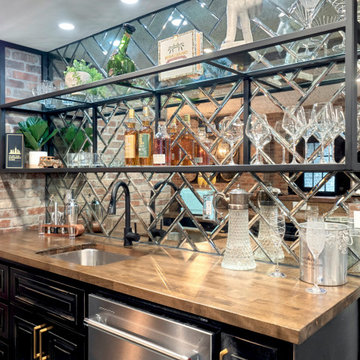
Home Bar Area
Inspiration pour un grand bar de salon bohème en L avec des tabourets, un évier encastré, un placard avec porte à panneau encastré, des portes de placard noires, un plan de travail en bois, une crédence miroir, sol en béton ciré, un sol gris et un plan de travail marron.
Inspiration pour un grand bar de salon bohème en L avec des tabourets, un évier encastré, un placard avec porte à panneau encastré, des portes de placard noires, un plan de travail en bois, une crédence miroir, sol en béton ciré, un sol gris et un plan de travail marron.
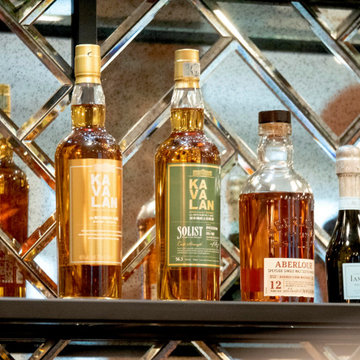
Home Bar Area
Exemple d'un grand bar de salon éclectique en L avec des tabourets, un évier encastré, un placard avec porte à panneau encastré, des portes de placard noires, un plan de travail en bois, une crédence miroir, sol en béton ciré, un sol gris et un plan de travail marron.
Exemple d'un grand bar de salon éclectique en L avec des tabourets, un évier encastré, un placard avec porte à panneau encastré, des portes de placard noires, un plan de travail en bois, une crédence miroir, sol en béton ciré, un sol gris et un plan de travail marron.
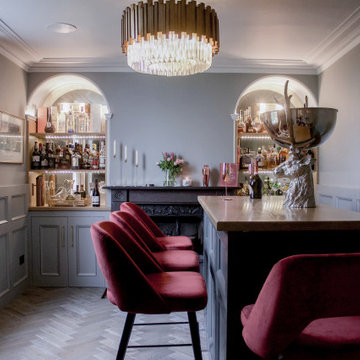
Home Bar Design
Réalisation d'un bar de salon bohème de taille moyenne avec aucun évier ou lavabo, des étagères flottantes, des portes de placard noires, un plan de travail en bois, une crédence miroir, parquet peint et un sol gris.
Réalisation d'un bar de salon bohème de taille moyenne avec aucun évier ou lavabo, des étagères flottantes, des portes de placard noires, un plan de travail en bois, une crédence miroir, parquet peint et un sol gris.
Idées déco de bars de salon éclectiques avec des portes de placard noires
3