Idées déco de bars de salon éclectiques avec un sol marron
Trier par :
Budget
Trier par:Populaires du jour
61 - 80 sur 191 photos
1 sur 3
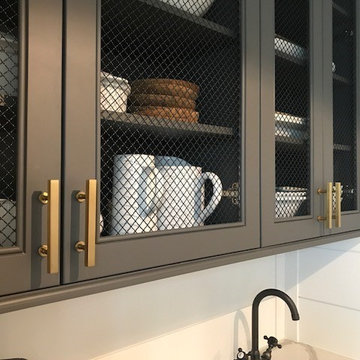
Inspiration pour un bar de salon avec évier parallèle bohème de taille moyenne avec un évier encastré, un placard avec porte à panneau encastré, des portes de placard grises, un plan de travail en quartz, une crédence blanche, une crédence en bois, un sol en bois brun et un sol marron.
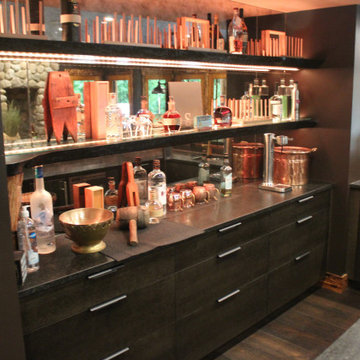
Custom bar. The challenge in this job was to make a dark but inviting space with a modern vibe in a large log home. The goal was to be different than the rest of the house without being out of place. This required some creativity, but it works! The bar feels like it belongs in the house, but is still strikingly different.
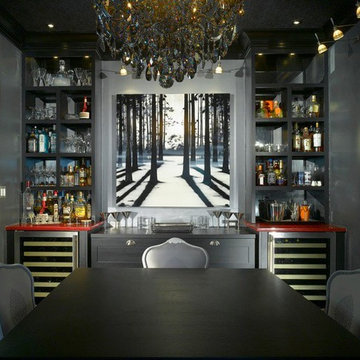
Aménagement d'un grand bar de salon avec évier linéaire éclectique avec aucun évier ou lavabo, un placard sans porte, des portes de placard grises, un plan de travail en surface solide, une crédence grise, un sol en bois brun et un sol marron.
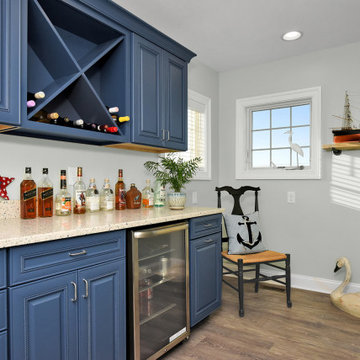
This wine bar is located just off of the roof deck, tucked behind the essential powder room as well, which allows for easy extended stays on the deck.
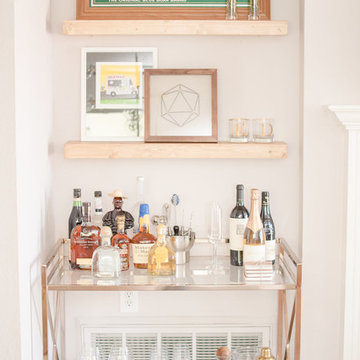
Quiana Marie Photography
Bohemian + Eclectic Design
Idée de décoration pour un bar de salon bohème de taille moyenne avec sol en stratifié, un sol marron et un chariot mini-bar.
Idée de décoration pour un bar de salon bohème de taille moyenne avec sol en stratifié, un sol marron et un chariot mini-bar.
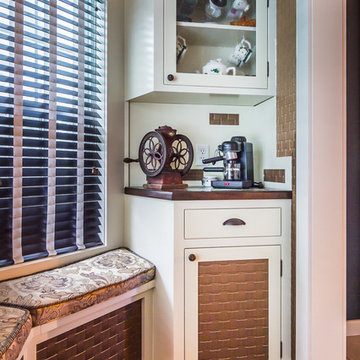
Unique coffee room featuring built in cabinets to each side. Built in bench seating with storage below. Custom slab walnut table top and painted legs with glazing to match cabinetry. Dark hardwood floor.
Photographed by Chuck Murphy Statesboro, GA
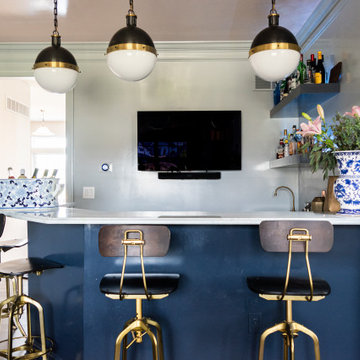
Cette photo montre un bar de salon avec évier éclectique en L de taille moyenne avec un évier encastré, un placard à porte affleurante, des portes de placard bleues, un plan de travail en quartz, une crédence grise, parquet foncé, un sol marron et un plan de travail gris.
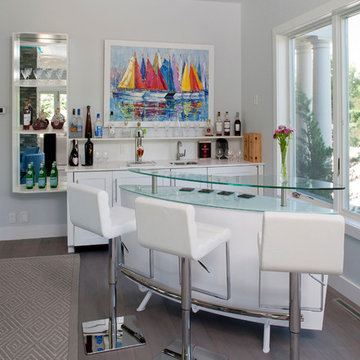
Idée de décoration pour un petit bar de salon bohème en L avec des tabourets, un placard à porte shaker, des portes de placard blanches, un plan de travail en verre, un sol en bois brun, un sol marron et un évier encastré.
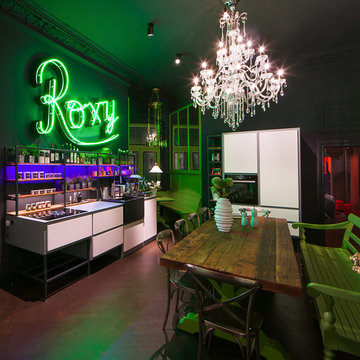
Exemple d'un grand bar de salon linéaire éclectique avec des tabourets, un évier posé, un placard à porte plane, des portes de placard blanches, une crédence noire, un sol marron et un plan de travail blanc.
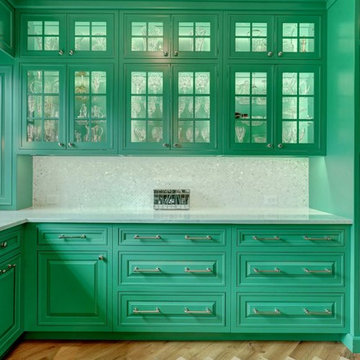
Cette image montre un grand bar de salon avec évier bohème en U avec des portes de placards vertess, une crédence blanche, un sol en bois brun et un sol marron.
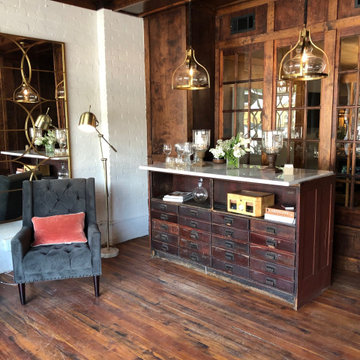
Our office was renovated in 2019 with a complete head-to-toe upfit. Combining a variety of style that worked well with the space, it's a collaboration of industrial and eclectic. It's extremely represenatative of our business brand, ethos, and style which is well reflected in each area of the office. Highlighted here is the client waiting area.
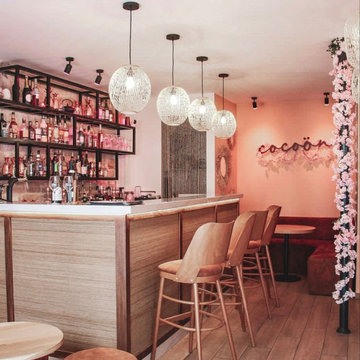
18h02. L'heure du cocktail à sonné ! Nous sommes dans le 11ème arrondissement, soit 45 mètres carrés d'espace dédié à l'art du cocktail, à la dégustation et la rencontre. AOUN INTERIEURS s'est occupé de la rénovation totale des lieux. Une atmosphère éclectique entièrement réalisé sur-mesure. Une sélection de matériaux naturel à été privilégié pour l'ensemble du projet: marbre, mise en valeur de la pierre existante, papier peint tressé, chêne... C'est sans parler du travail de lumière pensé pour mettre en avant la beauté des lieux.
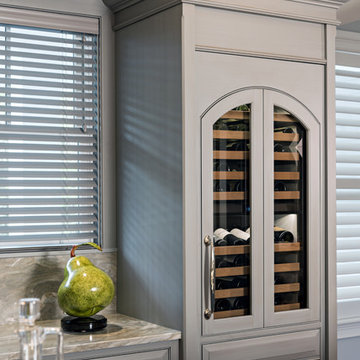
Designed by Julie Lyons
Photographed by Dan Cutrona
Inspiration pour un grand bar de salon bohème en L avec des tabourets, un évier intégré, un placard avec porte à panneau surélevé, des portes de placard grises, plan de travail en marbre, une crédence grise, parquet clair et un sol marron.
Inspiration pour un grand bar de salon bohème en L avec des tabourets, un évier intégré, un placard avec porte à panneau surélevé, des portes de placard grises, plan de travail en marbre, une crédence grise, parquet clair et un sol marron.
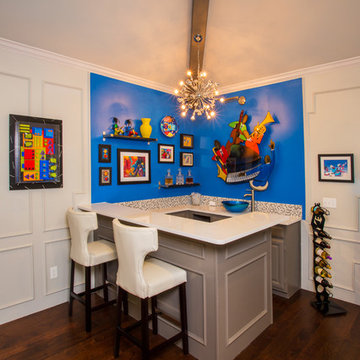
This remodel was designed to be the palette for all of the homeowners contemporary artwork. Photography by Vernon Wentz of Ad Imagery
Idée de décoration pour un bar de salon avec évier bohème en U de taille moyenne avec un évier encastré, un placard avec porte à panneau surélevé, des portes de placard beiges, un plan de travail en quartz modifié, une crédence multicolore, un sol en bois brun et un sol marron.
Idée de décoration pour un bar de salon avec évier bohème en U de taille moyenne avec un évier encastré, un placard avec porte à panneau surélevé, des portes de placard beiges, un plan de travail en quartz modifié, une crédence multicolore, un sol en bois brun et un sol marron.
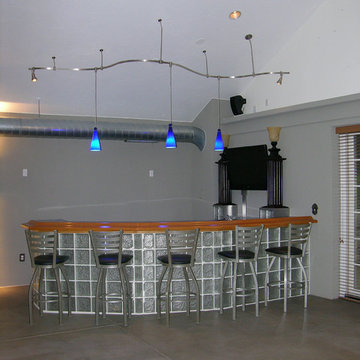
About this Project:
This stunning 1200 square foot addition to the existing home includes an indoor swimming pool, hot tub, sauna, full bathroom, glass block web bar, 2nd floor loft , two car garage, deck, and backyard patio. The glass block windows and ceiling feature rope lighting for a dramatic effect. The design was completed by Indovina & Associates, Architects. The goal was to match the architecture of the home and allow for a seamless flow of the addition into the existing home. The finished result is an exceptional space for indoor & outdoor entertaining.
Testimonial:
I wanted to take a moment to thank you and your team for the excellent work that you completed on my home. And, because of you, I now say home. Although I lived here for the last 15 years, I never felt like the house was mine or that I would stay here forever. I now love everything about it and know I will be here for a very long time. Everyone who had seen my place before is amazed at what you were able to accomplish.
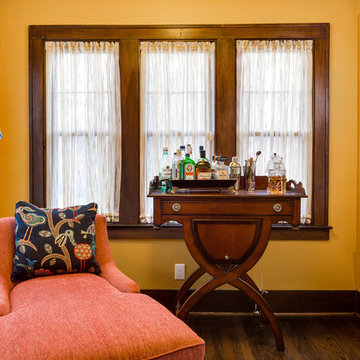
Stylish Detroit
Cette photo montre un bar de salon éclectique avec parquet foncé et un sol marron.
Cette photo montre un bar de salon éclectique avec parquet foncé et un sol marron.
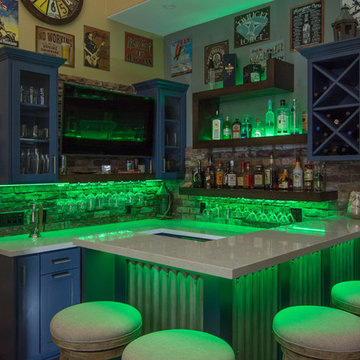
Brian Covington
Idées déco pour un grand bar de salon éclectique en U avec des tabourets, aucun évier ou lavabo, un placard sans porte, des portes de placard bleues, un plan de travail en quartz, une crédence rouge, une crédence en brique, un sol en bois brun et un sol marron.
Idées déco pour un grand bar de salon éclectique en U avec des tabourets, aucun évier ou lavabo, un placard sans porte, des portes de placard bleues, un plan de travail en quartz, une crédence rouge, une crédence en brique, un sol en bois brun et un sol marron.
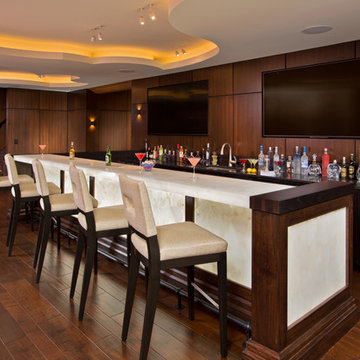
The basement wet bar is fully stocked for all of the family gatherings. Gemstone white quartz panels and countertops contrast beautifully with the stained walnut custom woodwork.
Scott Bergmann Photography
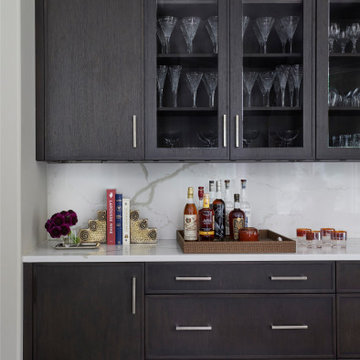
This bar lives in the kitchen space, just off the living room. For the cabinetry, a custom dark stain was used on rift cut white oak in Grabill Cabinet's Lacunar door style. Glass upper cabinets add sparkle and interest to the clean lines of the door style. Cabinetry: Grabill Cabinets; Interior Design: Kathryn Chaplow Interior Design; Builder: White Birch Builders; Photographer: Werner Straube Photography
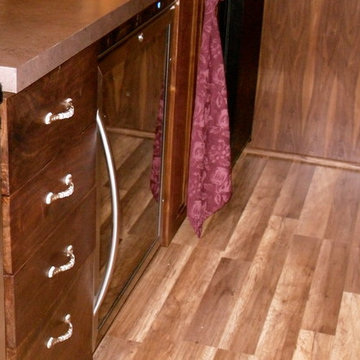
Renovated home bar including home theater and pool table.
Aménagement d'un grand bar de salon avec évier éclectique avec un évier posé, un placard à porte affleurante, des portes de placard marrons, un plan de travail en bois, une crédence beige, sol en stratifié, un sol marron et un plan de travail marron.
Aménagement d'un grand bar de salon avec évier éclectique avec un évier posé, un placard à porte affleurante, des portes de placard marrons, un plan de travail en bois, une crédence beige, sol en stratifié, un sol marron et un plan de travail marron.
Idées déco de bars de salon éclectiques avec un sol marron
4