Idées déco de bars de salon en bois brun avec un évier posé
Trier par :
Budget
Trier par:Populaires du jour
1 - 20 sur 449 photos
1 sur 3

Cette image montre un grand bar de salon linéaire design en bois brun avec un évier posé, un placard à porte plane, un plan de travail en granite, une crédence beige, un sol en bois brun, un sol marron et un plan de travail beige.

Réalisation d'un bar de salon avec évier linéaire chalet en bois brun avec un évier posé, un placard à porte shaker, une crédence marron, un sol en bois brun et un sol marron.

**Project Overview**
This new construction home is built next to a picturesque lake, and the bar adjacent to the kitchen and living areas is designed to frame the breathtaking view. This custom, curved bar creatively echoes many of the lines and finishes used in other areas of the first floor, but interprets them in a new way.
**What Makes This Project Unique?**
The bar connects visually to other areas of the home custom columns with leaded glass. The same design is used in the mullion detail in the furniture piece across the room. The bar is a flowing curve that lets guests face one another. Curved wainscot panels follow the same line as the stone bartop, as does the custom-designed, strategically implemented upper platform and crown that conceal recessed lighting.
**Design Challenges**
Designing a curved bar with rectangular cabinets is always a challenge, but the greater challenge was to incorporate a large wishlist into a compact space, including an under-counter refrigerator, sink, glassware and liquor storage, and more. The glass columns take on much of the storage, but had to be engineered to support the upper crown and provide space for lighting and wiring that would not be seen on the interior of the cabinet. Our team worked tirelessly with the trim carpenters to ensure that this was successful aesthetically and functionally. Another challenge we created for ourselves was designing the columns to be three sided glass, and the 4th side to be mirrored. Though it accomplishes our aesthetic goal and allows light to be reflected back into the space this had to be carefully engineered to be structurally sound.
Photo by MIke Kaskel

Exemple d'un petit bar de salon avec évier linéaire chic en bois brun avec un évier posé, un plan de travail en bois, une crédence miroir, un sol en bois brun, un sol marron, un plan de travail marron et un placard à porte vitrée.

We are so excited to share the finished photos of this year's Homearama we were lucky to be a part of thanks to G.A. White Homes. This space uses Marsh Furniture's Apex door style to create a uniquely clean and modern living space. The Apex door style is very minimal making it the perfect cabinet to showcase statement pieces like the brick in this kitchen.

Idée de décoration pour un petit bar de salon avec évier chalet en L et bois brun avec un évier posé, une crédence rouge, une crédence en brique, un sol en carrelage de céramique et un sol gris.

Cette image montre un petit bar de salon avec évier linéaire chalet en bois brun avec un évier posé, un placard à porte shaker, une crédence marron, une crédence en bois et un sol marron.

This three-story vacation home for a family of ski enthusiasts features 5 bedrooms and a six-bed bunk room, 5 1/2 bathrooms, kitchen, dining room, great room, 2 wet bars, great room, exercise room, basement game room, office, mud room, ski work room, decks, stone patio with sunken hot tub, garage, and elevator.
The home sits into an extremely steep, half-acre lot that shares a property line with a ski resort and allows for ski-in, ski-out access to the mountain’s 61 trails. This unique location and challenging terrain informed the home’s siting, footprint, program, design, interior design, finishes, and custom made furniture.
Credit: Samyn-D'Elia Architects
Project designed by Franconia interior designer Randy Trainor. She also serves the New Hampshire Ski Country, Lake Regions and Coast, including Lincoln, North Conway, and Bartlett.
For more about Randy Trainor, click here: https://crtinteriors.com/
To learn more about this project, click here: https://crtinteriors.com/ski-country-chic/
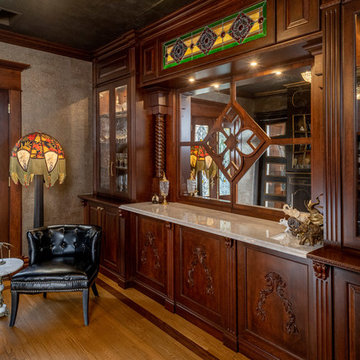
Rick Lee Photo
Cette photo montre un bar de salon avec évier linéaire victorien en bois brun de taille moyenne avec un évier posé, plan de travail en marbre, un sol en bois brun, un sol marron et un plan de travail marron.
Cette photo montre un bar de salon avec évier linéaire victorien en bois brun de taille moyenne avec un évier posé, plan de travail en marbre, un sol en bois brun, un sol marron et un plan de travail marron.
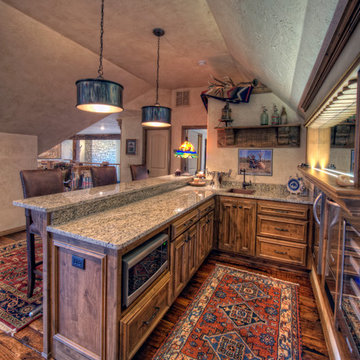
Réalisation d'un grand bar de salon tradition en L et bois brun avec des tabourets, un évier posé, un placard à porte affleurante, un plan de travail en granite et parquet foncé.

The homeowners wanted to update an existing poker room to function as a secondary entertainment space, complete with a large built-in wine rack that was built into the existing cabinetry, new lighting, paint and a wallpaper accent wall.
It was important to preserve the existing stone flooring and the cabinetry, which ran consistently throughout the home.
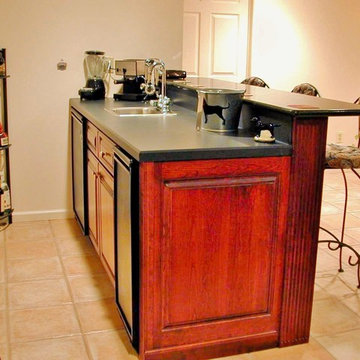
Aménagement d'un petit bar de salon linéaire classique en bois brun avec un évier posé, un placard avec porte à panneau surélevé, un plan de travail en stratifié, tomettes au sol et un sol beige.
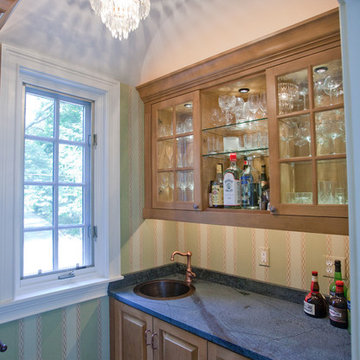
This wet bar used to be a coat closet! We emptied the closet, removed the door, continued the hall floor tile and created a space for the homeowners to play bar tender!
Hammered copper bar sink, copper bar faucet, soapstone countertops, vintage chandelier, under-cabinet lighting, ice maker.
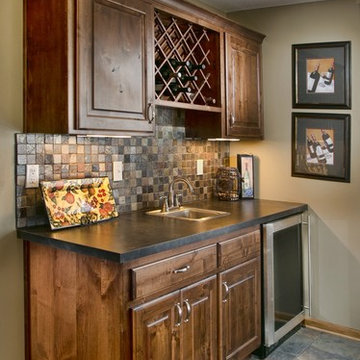
Inspiration pour un bar de salon avec évier linéaire vintage en bois brun de taille moyenne avec un évier posé, un placard avec porte à panneau surélevé, un plan de travail en stéatite, une crédence multicolore, une crédence en carrelage de pierre et un sol en carrelage de céramique.
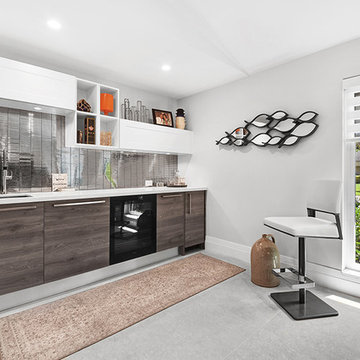
Daniel Grill Images, LLC
Idée de décoration pour un bar de salon avec évier linéaire minimaliste en bois brun de taille moyenne avec un évier posé, un plan de travail en quartz modifié, une crédence en dalle métallique, un sol en carrelage de porcelaine, un sol gris et un plan de travail blanc.
Idée de décoration pour un bar de salon avec évier linéaire minimaliste en bois brun de taille moyenne avec un évier posé, un plan de travail en quartz modifié, une crédence en dalle métallique, un sol en carrelage de porcelaine, un sol gris et un plan de travail blanc.

Joshua Caldwell
Cette photo montre un très grand bar de salon avec évier montagne en U et bois brun avec un évier posé, un placard avec porte à panneau encastré, une crédence marron, une crédence en bois, un sol gris et un plan de travail marron.
Cette photo montre un très grand bar de salon avec évier montagne en U et bois brun avec un évier posé, un placard avec porte à panneau encastré, une crédence marron, une crédence en bois, un sol gris et un plan de travail marron.

Stylish Drinks Bar area in this contemporary family home with sky-frame opening system creating fabulous indoor-outdoor luxury living. Stunning Interior Architecture & Interior design by Janey Butler Interiors. With bespoke concrete & barnwood details, stylish barnwood pocket doors & barnwod Gaggenau wine fridges. Crestron & Lutron home automation throughout and beautifully styled by Janey Butler Interiors with stunning Italian & Dutch design furniture.
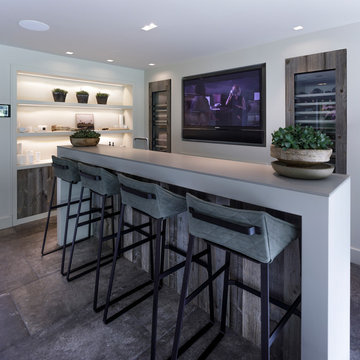
Stylish Drinks Bar area in this contemporary family home with sky-frame opening system creating fabulous indoor-outdoor luxury living. Stunning Interior Architecture & Interior design by Janey Butler Interiors. With bespoke concrete & barnwood details, stylish barnwood pocket doors & barnwod Gaggenau wine fridges. Crestron & Lutron home automation throughout and beautifully styled by Janey Butler Interiors with stunning Italian & Dutch design furniture.
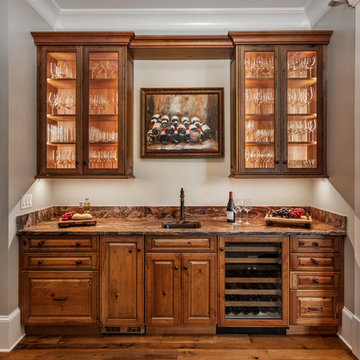
A wine bar off this new construction timber lake house kitchen captures the long water views from both the island prep sink and perimeter clean up sink, which are both flanked by their own respective dishwashers. The homeowners often entertain parties of 14 to 20 friends and family who love to congregate in the kitchen and adjoining keeping room which necessitated the six-place snack bar. Although a large space overall, the work triangle was kept tight. Gourmet chef appliances include 2 warming drawers, 2 ovens and a steam oven, and a microwave, with a hidden drop-down TV tucked between them.
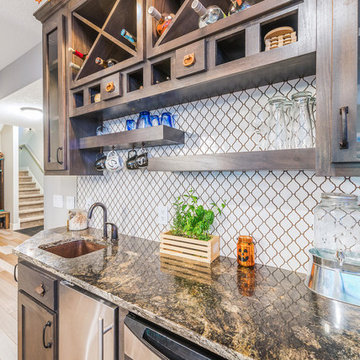
Wet bar with drop in copper sink
Randall Baum - Elevate Photography
Idées déco pour un bar de salon avec évier linéaire campagne en bois brun de taille moyenne avec un évier posé, un placard sans porte, un plan de travail en granite, une crédence multicolore, une crédence en céramique, un sol en bois brun et un sol marron.
Idées déco pour un bar de salon avec évier linéaire campagne en bois brun de taille moyenne avec un évier posé, un placard sans porte, un plan de travail en granite, une crédence multicolore, une crédence en céramique, un sol en bois brun et un sol marron.
Idées déco de bars de salon en bois brun avec un évier posé
1