Idées déco de bars de salon en bois brun avec un évier posé
Trier par :
Budget
Trier par:Populaires du jour
21 - 40 sur 449 photos
1 sur 3
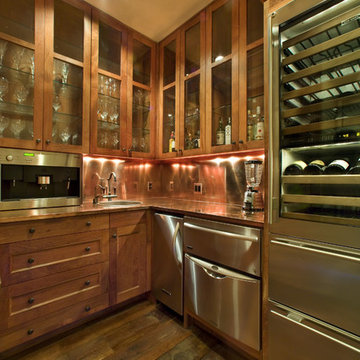
© Paul Finkel Photography
Idée de décoration pour un bar de salon chalet en bois brun avec parquet foncé, un évier posé et un placard à porte shaker.
Idée de décoration pour un bar de salon chalet en bois brun avec parquet foncé, un évier posé et un placard à porte shaker.
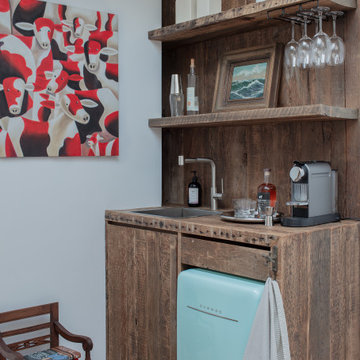
A small bar area sits in a corner of the Conservatory. The entire wall system and cabinet were designed using the 200 yr old beams from the basement excavation and is a nice contrast to the sleek finishes throughout the home. A turquoise retro mini fridge keeps snacks and drinks at the right temp and saves one from traveling the 4 flights of stairs down to the Kitchen.

Taking good care of this home and taking time to customize it to their family, the owners have completed four remodel projects with Castle.
The 2nd floor addition was completed in 2006, which expanded the home in back, where there was previously only a 1st floor porch. Now, after this remodel, the sunroom is open to the rest of the home and can be used in all four seasons.
On the 2nd floor, the home’s footprint greatly expanded from a tight attic space into 4 bedrooms and 1 bathroom.
The kitchen remodel, which took place in 2013, reworked the floorplan in small, but dramatic ways.
The doorway between the kitchen and front entry was widened and moved to allow for better flow, more countertop space, and a continuous wall for appliances to be more accessible. A more functional kitchen now offers ample workspace and cabinet storage, along with a built-in breakfast nook countertop.
All new stainless steel LG and Bosch appliances were ordered from Warners’ Stellian.
Another remodel in 2016 converted a closet into a wet bar allows for better hosting in the dining room.
In 2018, after this family had already added a 2nd story addition, remodeled their kitchen, and converted the dining room closet into a wet bar, they decided it was time to remodel their basement.
Finishing a portion of the basement to make a living room and giving the home an additional bathroom allows for the family and guests to have more personal space. With every project, solid oak woodwork has been installed, classic countertops and traditional tile selected, and glass knobs used.
Where the finished basement area meets the utility room, Castle designed a barn door, so the cat will never be locked out of its litter box.
The 3/4 bathroom is spacious and bright. The new shower floor features a unique pebble mosaic tile from Ceramic Tileworks. Bathroom sconces from Creative Lighting add a contemporary touch.
Overall, this home is suited not only to the home’s original character; it is also suited to house the owners’ family for a lifetime.
This home will be featured on the 2019 Castle Home Tour, September 28 – 29th. Showcased projects include their kitchen, wet bar, and basement. Not on tour is a second-floor addition including a master suite.
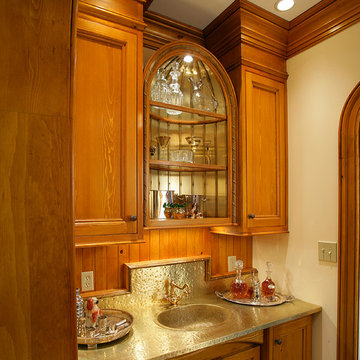
Réalisation d'un grand bar de salon avec évier parallèle tradition en bois brun avec un évier posé, un placard avec porte à panneau encastré, un plan de travail en inox et un sol en bois brun.
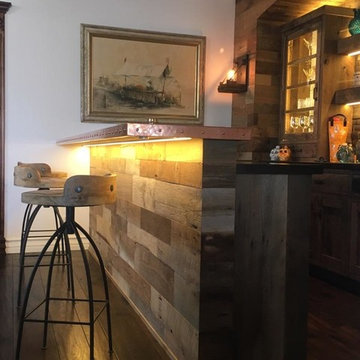
Luis Becerrca
Idées déco pour un bar de salon avec évier montagne en U et bois brun de taille moyenne avec un évier posé, un placard à porte shaker, un plan de travail en cuivre, une crédence marron, une crédence en bois, parquet foncé et un sol marron.
Idées déco pour un bar de salon avec évier montagne en U et bois brun de taille moyenne avec un évier posé, un placard à porte shaker, un plan de travail en cuivre, une crédence marron, une crédence en bois, parquet foncé et un sol marron.
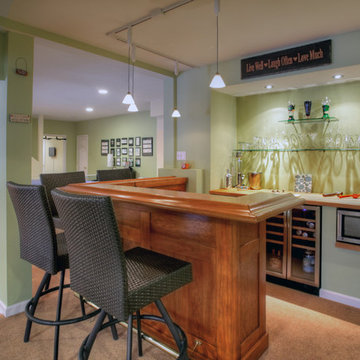
Aménagement d'un bar de salon avec évier éclectique en L et bois brun de taille moyenne avec un évier posé, un placard avec porte à panneau encastré, un plan de travail en bois, une crédence verte et moquette.
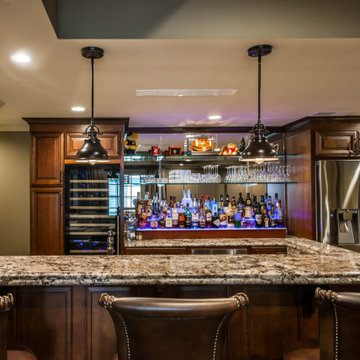
This rustic basement bar and tv room invites any guest to kick up their feet and enjoy!
Cette photo montre un petit bar de salon parallèle montagne en bois brun avec des tabourets, un évier posé, un placard avec porte à panneau surélevé, un plan de travail en granite, une crédence miroir, un sol beige et un plan de travail beige.
Cette photo montre un petit bar de salon parallèle montagne en bois brun avec des tabourets, un évier posé, un placard avec porte à panneau surélevé, un plan de travail en granite, une crédence miroir, un sol beige et un plan de travail beige.
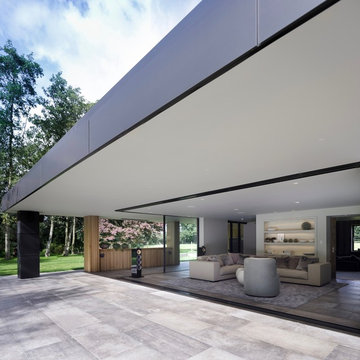
Stylish Drinks Bar area in this contemporary family home with sky-frame opening system creating fabulous indoor-outdoor luxury living. Stunning Interior Architecture & Interior design by Janey Butler Interiors. With bespoke concrete & barnwood details, stylish barnwood pocket doors & barnwod Gaggenau wine fridges. Crestron & Lutron home automation throughout and beautifully styled by Janey Butler Interiors with stunning Italian & Dutch design furniture.
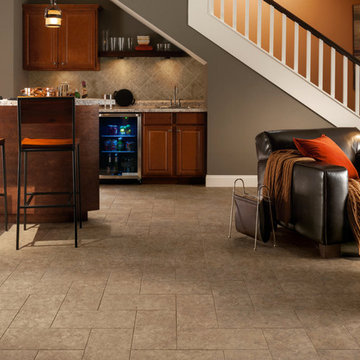
Idée de décoration pour un grand bar de salon avec évier linéaire tradition en bois brun avec un évier posé, un placard avec porte à panneau surélevé, un plan de travail en granite, une crédence beige, une crédence en céramique et un sol en carrelage de céramique.
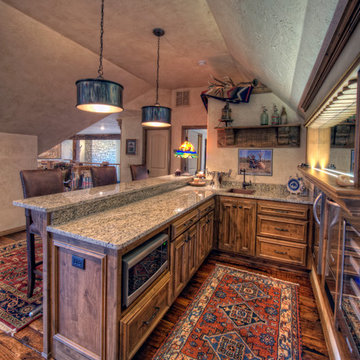
Réalisation d'un grand bar de salon tradition en L et bois brun avec des tabourets, un évier posé, un placard à porte affleurante, un plan de travail en granite et parquet foncé.
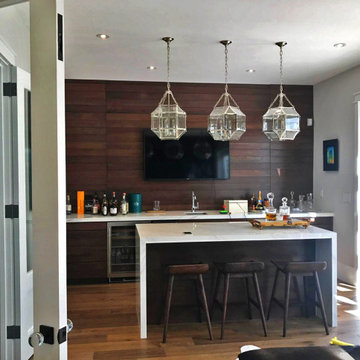
Modern home bar are with lots os light, the wooden floors gives this space cozines to the cold glass of the large wine cellar doors. This custom wine cellar its a masterpiece itself combines perfectly with the light leather soda, and the white counter.
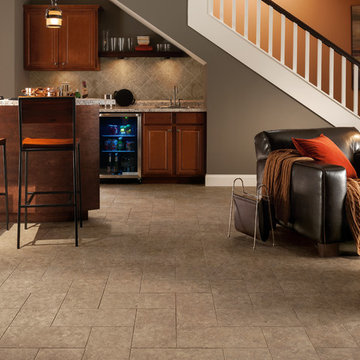
Idées déco pour un bar de salon avec évier linéaire classique en bois brun de taille moyenne avec un évier posé, un placard avec porte à panneau surélevé, un plan de travail en granite, une crédence grise, une crédence en céramique et un sol en travertin.

This three-story vacation home for a family of ski enthusiasts features 5 bedrooms and a six-bed bunk room, 5 1/2 bathrooms, kitchen, dining room, great room, 2 wet bars, great room, exercise room, basement game room, office, mud room, ski work room, decks, stone patio with sunken hot tub, garage, and elevator.
The home sits into an extremely steep, half-acre lot that shares a property line with a ski resort and allows for ski-in, ski-out access to the mountain’s 61 trails. This unique location and challenging terrain informed the home’s siting, footprint, program, design, interior design, finishes, and custom made furniture.
Credit: Samyn-D'Elia Architects
Project designed by Franconia interior designer Randy Trainor. She also serves the New Hampshire Ski Country, Lake Regions and Coast, including Lincoln, North Conway, and Bartlett.
For more about Randy Trainor, click here: https://crtinteriors.com/
To learn more about this project, click here: https://crtinteriors.com/ski-country-chic/
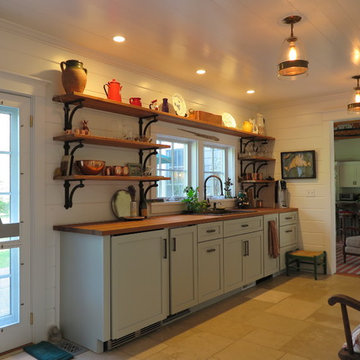
A very useful garden room with a refrigerator and ice maker for entertaining on the back patio.
Réalisation d'un petit bar de salon avec évier linéaire champêtre en bois brun avec un sol en carrelage de céramique, un sol beige, un évier posé, un plan de travail en bois, une crédence blanche, une crédence en bois et un placard à porte shaker.
Réalisation d'un petit bar de salon avec évier linéaire champêtre en bois brun avec un sol en carrelage de céramique, un sol beige, un évier posé, un plan de travail en bois, une crédence blanche, une crédence en bois et un placard à porte shaker.
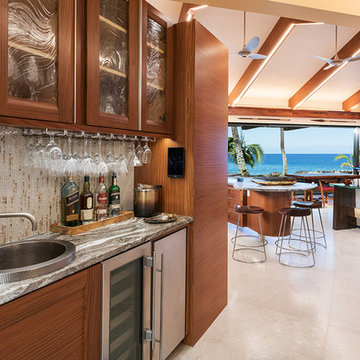
Kitchen and cabinets design by Richard Landon. Photography by Greg Hoxsie. Interior design by Valorie Spence of Interior Design Solutions, Maui, Hawaii.
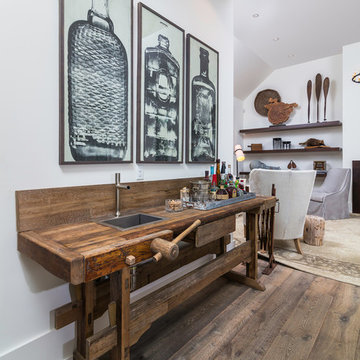
Greg Reigler
Aménagement d'un bar de salon avec évier linéaire bord de mer en bois brun de taille moyenne avec un sol en bois brun et un évier posé.
Aménagement d'un bar de salon avec évier linéaire bord de mer en bois brun de taille moyenne avec un sol en bois brun et un évier posé.

Cette image montre un petit bar de salon avec évier linéaire chalet en bois brun avec un évier posé, un placard à porte shaker, une crédence marron, une crédence en bois et un sol marron.

Idée de décoration pour un petit bar de salon avec évier chalet en L et bois brun avec un évier posé, une crédence rouge, une crédence en brique, un sol en carrelage de céramique et un sol gris.
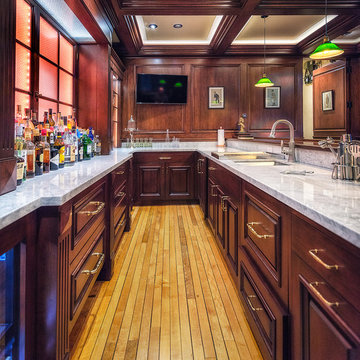
Aménagement d'un grand bar de salon classique en U et bois brun avec des tabourets, un évier posé, un placard avec porte à panneau surélevé, un plan de travail en granite, une crédence marron, une crédence en bois et un sol en bois brun.
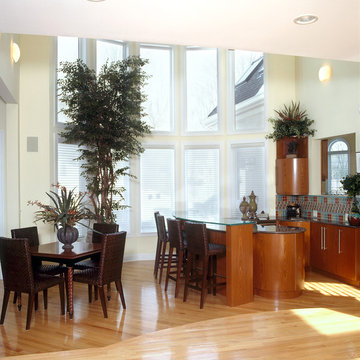
The scale and soft, fluid curves of the solarium windows are echoed in the rounded custom, maple cabinetry and the glass and granite bar. Elegant restraint with the accessories keeps the room light, airy and sophisticated.
Idées déco de bars de salon en bois brun avec un évier posé
2