Idées déco de bars de salon en bois brun avec une crédence en feuille de verre
Trier par :
Budget
Trier par:Populaires du jour
1 - 20 sur 33 photos
1 sur 3

Aménagement d'un bar de salon linéaire contemporain en bois brun de taille moyenne avec des tabourets, un évier encastré, un placard à porte plane, plan de travail en marbre, une crédence beige, une crédence en feuille de verre et un sol en carrelage de porcelaine.

Custom built dry bar serves the living room and kitchen and features a liquor bottle roll-out shelf.
Beautiful Custom Cabinetry by Ayr Cabinet Co. Tile by Halsey Tile Co.; Hardwood Flooring by Hoosier Hardwood Floors, LLC; Lighting by Kendall Lighting Center; Design by Nanci Wirt of N. Wirt Design & Gallery; Images by Marie Martin Kinney; General Contracting by Martin Bros. Contracting, Inc.
Products: Bar and Murphy Bed Cabinets - Walnut stained custom cabinetry. Vicostone Quartz in Bella top on the bar. Glazzio/Magical Forest Collection in Crystal Lagoon tile on the bar backsplash.
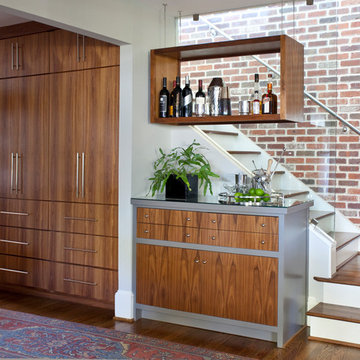
Aménagement d'un bar de salon linéaire classique en bois brun avec aucun évier ou lavabo, un placard à porte plane, une crédence en feuille de verre et un sol en bois brun.
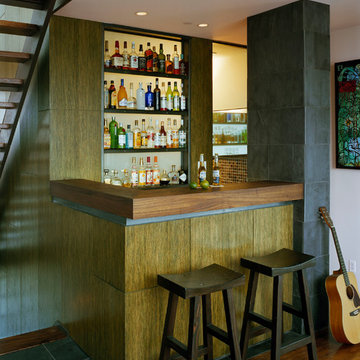
Elizabeth Felicella
Inspiration pour un bar de salon design en bois brun avec des tabourets, un placard à porte plane, un plan de travail en bois, une crédence blanche, une crédence en feuille de verre, parquet foncé et un plan de travail marron.
Inspiration pour un bar de salon design en bois brun avec des tabourets, un placard à porte plane, un plan de travail en bois, une crédence blanche, une crédence en feuille de verre, parquet foncé et un plan de travail marron.
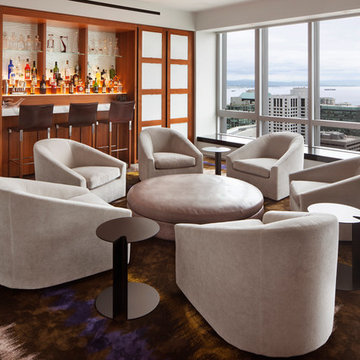
The Living Room went virtually unused for years so we made two areas for entertaining and family use. This side is the cocktail gathering area with 6 swivel chairs around a leather ottoman. The bar, with up-lit shelves and backlit textured glass is flanked by operable walnut and frosted glass doors. The inset panels are also backlit and can be dimmed in the evening to create a soft glow.
David O. Marlow

Taking good care of this home and taking time to customize it to their family, the owners have completed four remodel projects with Castle.
The 2nd floor addition was completed in 2006, which expanded the home in back, where there was previously only a 1st floor porch. Now, after this remodel, the sunroom is open to the rest of the home and can be used in all four seasons.
On the 2nd floor, the home’s footprint greatly expanded from a tight attic space into 4 bedrooms and 1 bathroom.
The kitchen remodel, which took place in 2013, reworked the floorplan in small, but dramatic ways.
The doorway between the kitchen and front entry was widened and moved to allow for better flow, more countertop space, and a continuous wall for appliances to be more accessible. A more functional kitchen now offers ample workspace and cabinet storage, along with a built-in breakfast nook countertop.
All new stainless steel LG and Bosch appliances were ordered from Warners’ Stellian.
Another remodel in 2016 converted a closet into a wet bar allows for better hosting in the dining room.
In 2018, after this family had already added a 2nd story addition, remodeled their kitchen, and converted the dining room closet into a wet bar, they decided it was time to remodel their basement.
Finishing a portion of the basement to make a living room and giving the home an additional bathroom allows for the family and guests to have more personal space. With every project, solid oak woodwork has been installed, classic countertops and traditional tile selected, and glass knobs used.
Where the finished basement area meets the utility room, Castle designed a barn door, so the cat will never be locked out of its litter box.
The 3/4 bathroom is spacious and bright. The new shower floor features a unique pebble mosaic tile from Ceramic Tileworks. Bathroom sconces from Creative Lighting add a contemporary touch.
Overall, this home is suited not only to the home’s original character; it is also suited to house the owners’ family for a lifetime.
This home will be featured on the 2019 Castle Home Tour, September 28 – 29th. Showcased projects include their kitchen, wet bar, and basement. Not on tour is a second-floor addition including a master suite.
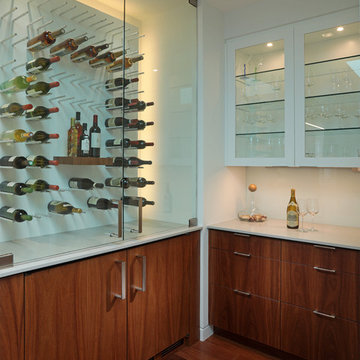
This Artcraft kitchen cabinetry is a stunning combination of cool, white paint and warm, beautiful Cumaru veneers. Great attention was given to keep all components aligned with each other giving a clean contemporary feel. The SubZero refrigerator features Cumaru paneling that is completely flush with the cabinetry as is the paneling on the Bosch dishwasher. The Wolf ovens are “recessed” into the face of the oven cabinet, keeping the ovens flush with the cabinet faces. All of the base cabinetry is finished in the Cumaru veneers, including the back side of the island which gives the client a lot of extra storage in the Dining room.
The Bar cabinetry is also a combination of white paint and Cumaru veneers. The Perlick wine coolers are covered in Cumaru décor panels. The room temperature wine is stored above in the custom made wine rack.
Family owned and operated for 31 years, Eurotech Cabinetry, Inc. is Sarasota's premier cabinet company. Eurotech provides custom cabinetry and furniture for any residential or commercial application. From kitchens, bars and baths, to bedrooms, libraries, home offices, to children's playrooms, and media (adult playrooms), to corporate offices and reception areas. We do it all and we do it all exceptionally well.
The Eurotech name has become synonymous with high quality products, superb design applications and impeccable service. We work with many different materials in an unlimited array of finishes including; laminates, metals, plastic, hardwoods, veneers, exotic woods, stone, concrete, and more.
Come visit our showroom which is located on 1609 DeSoto Road, Sarasota, FL 34234. Please feel free to call ahead to schedule an appointment (941).351.6557, however, walk-ins are more than welcome as well. We look forward to seeing you or hearing from you in the near future.

Photos @ Eric Carvajal
Réalisation d'un petit bar de salon avec évier linéaire vintage en bois brun avec un évier encastré, un placard à porte plane, une crédence en feuille de verre, un sol multicolore, un plan de travail blanc et un sol en ardoise.
Réalisation d'un petit bar de salon avec évier linéaire vintage en bois brun avec un évier encastré, un placard à porte plane, une crédence en feuille de verre, un sol multicolore, un plan de travail blanc et un sol en ardoise.
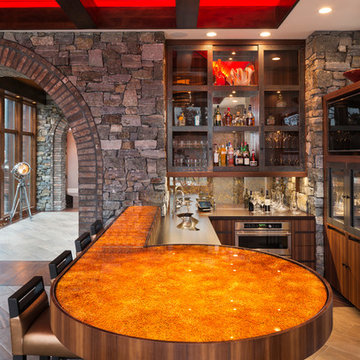
Builder: John Kraemer & Sons
Photography: Landmark Photography
Home & Interior Design: Tom Rauscher
Cabinetry: North Star Kitchens
Inspiration pour un bar de salon avec évier design en bois brun de taille moyenne avec un évier encastré, un placard à porte plane, un plan de travail en verre, une crédence en feuille de verre et un sol en carrelage de porcelaine.
Inspiration pour un bar de salon avec évier design en bois brun de taille moyenne avec un évier encastré, un placard à porte plane, un plan de travail en verre, une crédence en feuille de verre et un sol en carrelage de porcelaine.
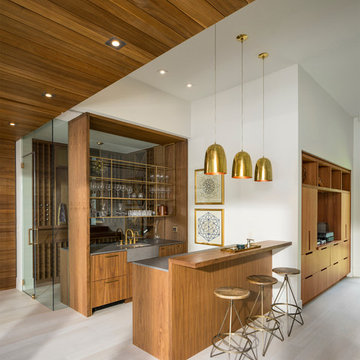
Photos: Josh Caldwell
Réalisation d'un bar de salon avec évier parallèle design en bois brun de taille moyenne avec un placard à porte plane, un plan de travail en quartz modifié, parquet clair, une crédence en feuille de verre et un sol gris.
Réalisation d'un bar de salon avec évier parallèle design en bois brun de taille moyenne avec un placard à porte plane, un plan de travail en quartz modifié, parquet clair, une crédence en feuille de verre et un sol gris.
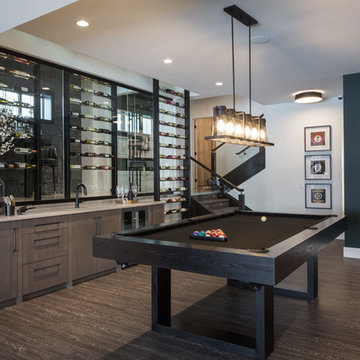
Adrian Shellard Photography
Cette photo montre un grand bar de salon avec évier linéaire tendance en bois brun avec un évier encastré, un placard à porte plane, un plan de travail en quartz modifié, un sol en vinyl, un sol marron, un plan de travail gris et une crédence en feuille de verre.
Cette photo montre un grand bar de salon avec évier linéaire tendance en bois brun avec un évier encastré, un placard à porte plane, un plan de travail en quartz modifié, un sol en vinyl, un sol marron, un plan de travail gris et une crédence en feuille de verre.
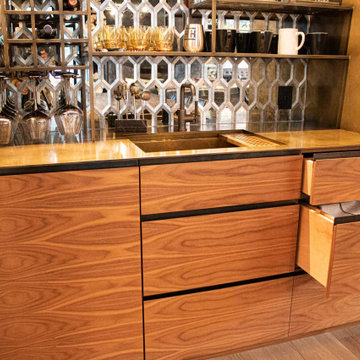
The Ross Peak Wet Bar is an extension of the Ross Peak Kitchen, continuing the walnut cabinetry, while adding unique elements. The elongated hexagonal etched mirror provides a sophistication, with integrated lighting to add a warm illumination to the wet bar. The custom shelving is made of perforated stainless steel and is trimmed in brass, with added details including a wine rack and wine glass storage. The Bar countertop and cabinet lining is made of brass, finished in Teton Brass. Cabinets are made in a grain-matched walnut veneer with stainless steel recessed shadow pulls. Custom pocket door reveals a built-in coffee maker. Cabinetry also features a built-in wine fridge, trash pullout, and lift away upper doors for plenty of storage.
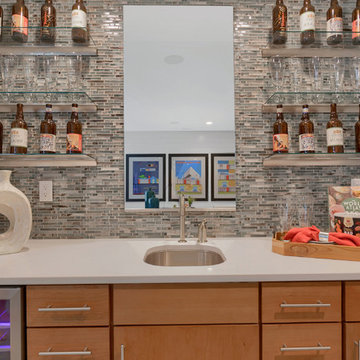
Optional wet bar in the lower level rec room, perfect for entertaining!
Réalisation d'un bar de salon avec évier linéaire design en bois brun avec un évier encastré, un placard à porte plane, un plan de travail en quartz modifié, une crédence multicolore, une crédence en feuille de verre, moquette, un sol beige et un plan de travail beige.
Réalisation d'un bar de salon avec évier linéaire design en bois brun avec un évier encastré, un placard à porte plane, un plan de travail en quartz modifié, une crédence multicolore, une crédence en feuille de verre, moquette, un sol beige et un plan de travail beige.
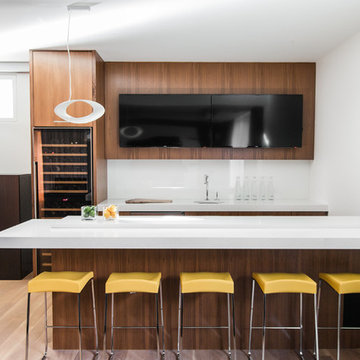
Jamie Hyatt Photography
Exemple d'un grand bar de salon avec évier parallèle moderne en bois brun avec parquet clair, un évier encastré, un placard à porte plane, un plan de travail en quartz, une crédence blanche et une crédence en feuille de verre.
Exemple d'un grand bar de salon avec évier parallèle moderne en bois brun avec parquet clair, un évier encastré, un placard à porte plane, un plan de travail en quartz, une crédence blanche et une crédence en feuille de verre.
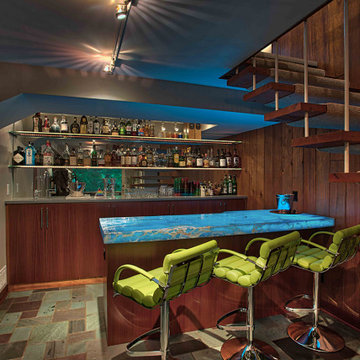
McDonald Remodeling, Inc., Inver Grove Heights, Minnesota, 2020 Regional CotY Award Winner, Residential Interior Element $30,000 and Over
Cette image montre un petit bar de salon avec évier parallèle vintage en bois brun avec un évier encastré, un placard à porte plane, une crédence en feuille de verre, un sol en carrelage de céramique et un sol multicolore.
Cette image montre un petit bar de salon avec évier parallèle vintage en bois brun avec un évier encastré, un placard à porte plane, une crédence en feuille de verre, un sol en carrelage de céramique et un sol multicolore.
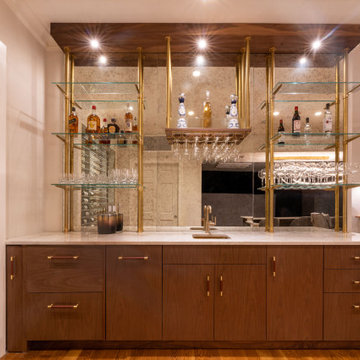
Home bar in man cave with custom oak cabinetry and metal bistro shelving with antique glass back splash.
Idées déco pour un bar de salon contemporain en bois brun avec un évier encastré, un placard à porte plane, un plan de travail en quartz, une crédence en feuille de verre, parquet foncé, un sol marron et un plan de travail beige.
Idées déco pour un bar de salon contemporain en bois brun avec un évier encastré, un placard à porte plane, un plan de travail en quartz, une crédence en feuille de verre, parquet foncé, un sol marron et un plan de travail beige.
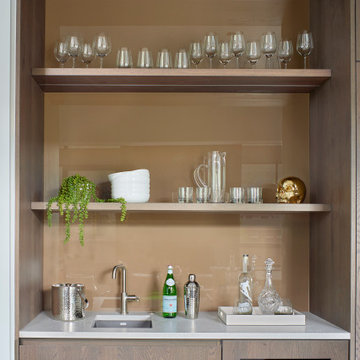
High glass bronze glass with led lighting makes this swanky bar an inviting addition to the adjacent kitchen.
Réalisation d'un bar de salon avec évier linéaire design en bois brun de taille moyenne avec un évier encastré, un placard à porte plane, un plan de travail en quartz modifié, une crédence marron, une crédence en feuille de verre, un sol en bois brun, un sol marron et un plan de travail gris.
Réalisation d'un bar de salon avec évier linéaire design en bois brun de taille moyenne avec un évier encastré, un placard à porte plane, un plan de travail en quartz modifié, une crédence marron, une crédence en feuille de verre, un sol en bois brun, un sol marron et un plan de travail gris.
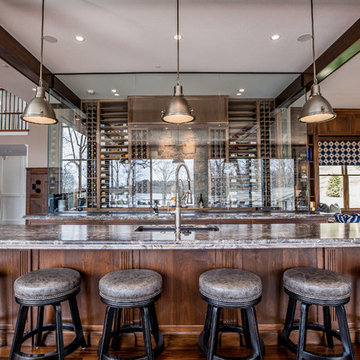
Hosh Posh Photography
Idées déco pour un bar de salon parallèle classique en bois brun avec des tabourets, un évier encastré, un placard avec porte à panneau encastré, une crédence en feuille de verre, un sol en bois brun, un sol marron et un plan de travail marron.
Idées déco pour un bar de salon parallèle classique en bois brun avec des tabourets, un évier encastré, un placard avec porte à panneau encastré, une crédence en feuille de verre, un sol en bois brun, un sol marron et un plan de travail marron.
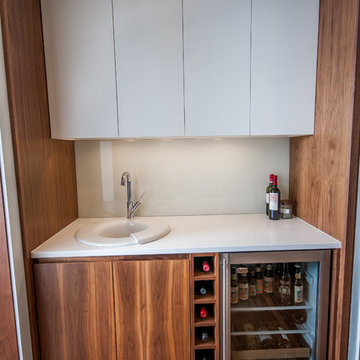
Exemple d'un petit bar de salon avec évier linéaire tendance en bois brun avec un évier posé, un placard à porte plane, un plan de travail en surface solide, une crédence blanche, une crédence en feuille de verre, un sol en bois brun et un sol marron.

Bob Greenspan
Idée de décoration pour un petit bar de salon avec évier design en L et bois brun avec un évier intégré, un placard à porte plane, un plan de travail en verre recyclé, une crédence multicolore, une crédence en feuille de verre, sol en béton ciré et un plan de travail violet.
Idée de décoration pour un petit bar de salon avec évier design en L et bois brun avec un évier intégré, un placard à porte plane, un plan de travail en verre recyclé, une crédence multicolore, une crédence en feuille de verre, sol en béton ciré et un plan de travail violet.
Idées déco de bars de salon en bois brun avec une crédence en feuille de verre
1