Idées déco de bars de salon en bois brun oranges
Trier par :
Budget
Trier par:Populaires du jour
1 - 20 sur 117 photos
1 sur 3

A perfect basement bar nook in a rustic alder with a warm brown tile mosaic and warm gray wall
Inspiration pour un petit bar de salon sans évier linéaire traditionnel en bois brun avec un placard à porte shaker, un plan de travail en quartz modifié, une crédence marron, une crédence en mosaïque et un plan de travail blanc.
Inspiration pour un petit bar de salon sans évier linéaire traditionnel en bois brun avec un placard à porte shaker, un plan de travail en quartz modifié, une crédence marron, une crédence en mosaïque et un plan de travail blanc.

Aménagement d'un bar de salon contemporain en bois brun de taille moyenne avec des tabourets, un placard à porte plane, une crédence miroir, un sol beige et un plan de travail gris.

Idée de décoration pour un petit bar de salon urbain en U et bois brun avec des tabourets, un évier encastré, un placard à porte plane, un plan de travail en bois, une crédence grise, sol en stratifié, un sol beige et un plan de travail turquoise.
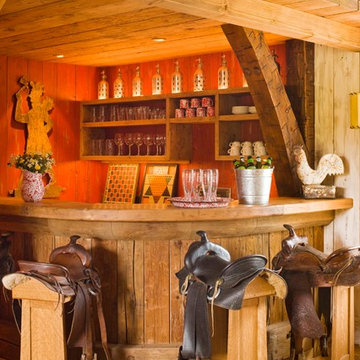
Exemple d'un bar de salon montagne en bois brun avec des tabourets, un placard sans porte et un sol en bois brun.

Taking good care of this home and taking time to customize it to their family, the owners have completed four remodel projects with Castle.
The 2nd floor addition was completed in 2006, which expanded the home in back, where there was previously only a 1st floor porch. Now, after this remodel, the sunroom is open to the rest of the home and can be used in all four seasons.
On the 2nd floor, the home’s footprint greatly expanded from a tight attic space into 4 bedrooms and 1 bathroom.
The kitchen remodel, which took place in 2013, reworked the floorplan in small, but dramatic ways.
The doorway between the kitchen and front entry was widened and moved to allow for better flow, more countertop space, and a continuous wall for appliances to be more accessible. A more functional kitchen now offers ample workspace and cabinet storage, along with a built-in breakfast nook countertop.
All new stainless steel LG and Bosch appliances were ordered from Warners’ Stellian.
Another remodel in 2016 converted a closet into a wet bar allows for better hosting in the dining room.
In 2018, after this family had already added a 2nd story addition, remodeled their kitchen, and converted the dining room closet into a wet bar, they decided it was time to remodel their basement.
Finishing a portion of the basement to make a living room and giving the home an additional bathroom allows for the family and guests to have more personal space. With every project, solid oak woodwork has been installed, classic countertops and traditional tile selected, and glass knobs used.
Where the finished basement area meets the utility room, Castle designed a barn door, so the cat will never be locked out of its litter box.
The 3/4 bathroom is spacious and bright. The new shower floor features a unique pebble mosaic tile from Ceramic Tileworks. Bathroom sconces from Creative Lighting add a contemporary touch.
Overall, this home is suited not only to the home’s original character; it is also suited to house the owners’ family for a lifetime.
This home will be featured on the 2019 Castle Home Tour, September 28 – 29th. Showcased projects include their kitchen, wet bar, and basement. Not on tour is a second-floor addition including a master suite.
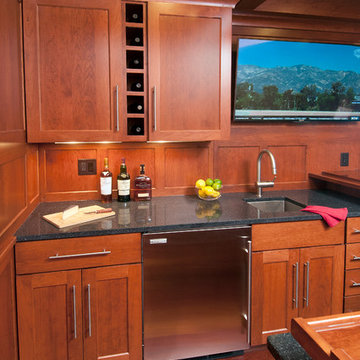
Inspired by a favorite English-style pub, this project features custom cherry wall panels, ceiling beams and cabinets; all a richly-hued cherry.
photo credit: Marcia Hansen
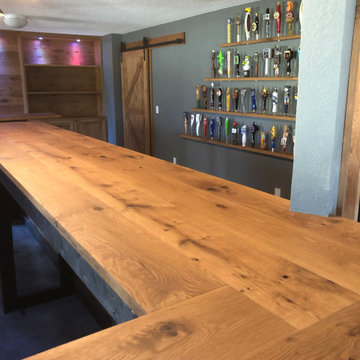
Idées déco pour un grand bar de salon montagne en L et bois brun avec un placard à porte shaker, un plan de travail en bois, sol en béton ciré et un sol multicolore.
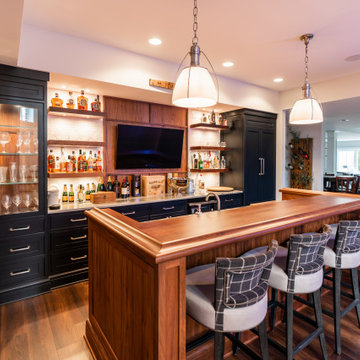
Idée de décoration pour un grand bar de salon tradition en U et bois brun avec des tabourets, un évier encastré, un placard à porte plane, plan de travail en marbre, une crédence blanche, une crédence en céramique, un sol en bois brun, un sol marron et un plan de travail blanc.
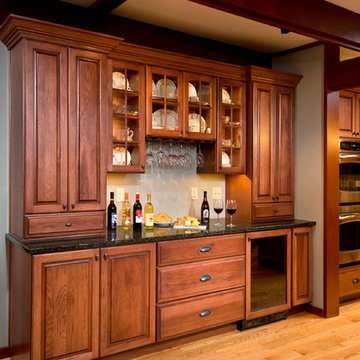
RANDALL PERRY for BELLAMY CONSTRUCTION
Idées déco pour un bar de salon avec évier linéaire craftsman en bois brun de taille moyenne avec aucun évier ou lavabo, un placard avec porte à panneau surélevé, un plan de travail en granite, parquet clair et un sol marron.
Idées déco pour un bar de salon avec évier linéaire craftsman en bois brun de taille moyenne avec aucun évier ou lavabo, un placard avec porte à panneau surélevé, un plan de travail en granite, parquet clair et un sol marron.

Floating shelves are sitting in front of a mirrored backsplash that helps reflect the light and make the space feel bigger than it is. Shallow bar height cabinets are below and offer more storage for liquor bottles. A raised countertop on the great room area offers seating for four.
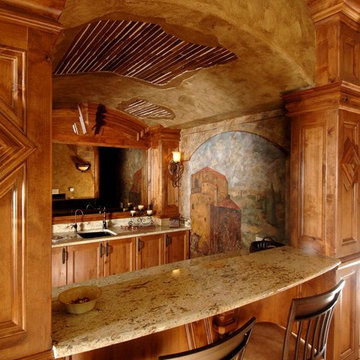
Cette photo montre un bar de salon avec évier parallèle méditerranéen en bois brun avec un évier encastré, un placard à porte shaker, une crédence miroir, un sol beige et un plan de travail beige.
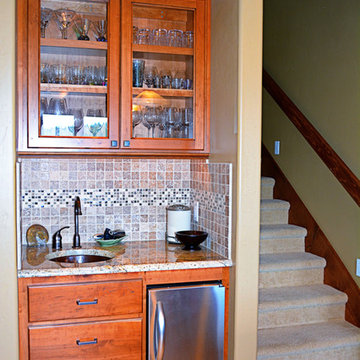
Idées déco pour un petit bar de salon avec évier linéaire craftsman en bois brun avec un évier encastré, un placard à porte vitrée, un plan de travail en granite, une crédence beige, une crédence en céramique et parquet clair.
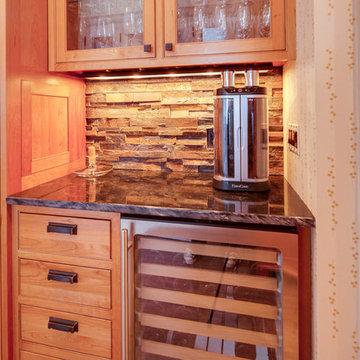
Aménagement d'un petit bar de salon linéaire classique en bois brun avec un placard à porte vitrée, un plan de travail en granite, une crédence marron et une crédence en carreau briquette.
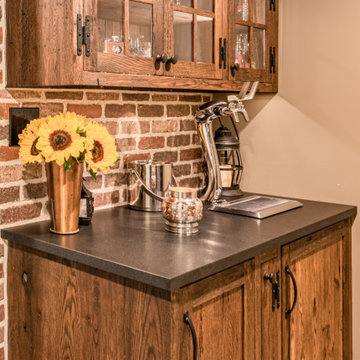
Rustic basement bar with Kegarator & concrete countertops.
Réalisation d'un petit bar de salon avec évier champêtre en U et bois brun avec un placard à porte shaker, un plan de travail en béton, une crédence marron, une crédence en brique, un sol en carrelage de porcelaine et un plan de travail gris.
Réalisation d'un petit bar de salon avec évier champêtre en U et bois brun avec un placard à porte shaker, un plan de travail en béton, une crédence marron, une crédence en brique, un sol en carrelage de porcelaine et un plan de travail gris.
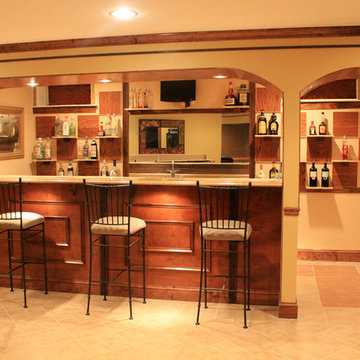
Basement bar created from bump out of the upper level. Perfect space
Réalisation d'un bar de salon parallèle minimaliste en bois brun de taille moyenne avec un évier posé, un placard avec porte à panneau surélevé, un sol en carrelage de céramique, des tabourets, un plan de travail en granite, une crédence marron, une crédence en bois et un sol beige.
Réalisation d'un bar de salon parallèle minimaliste en bois brun de taille moyenne avec un évier posé, un placard avec porte à panneau surélevé, un sol en carrelage de céramique, des tabourets, un plan de travail en granite, une crédence marron, une crédence en bois et un sol beige.
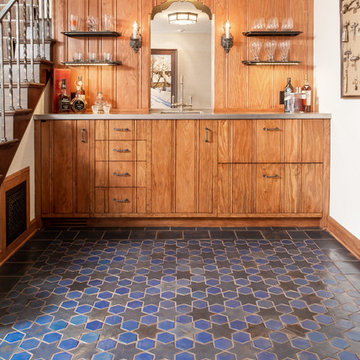
This Star and Hex pattern livens up any room, making a basic wet bar into everyone's new favorite space. The soft matte finish and the 100+ year lifespan of these tiles provide a timeless addition to any home.
Photographer: Kory Kevin, Interior Designer: Martha Dayton Design, Architect: Rehkamp Larson Architects, Tiler: Reuter Quality Tile
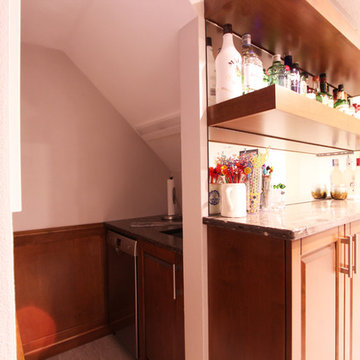
Under the stairs a bar sink and 15" dishwasher was incorporated. The perfect spot for the bartender to mix drinks and to load and unload the dishwasher.
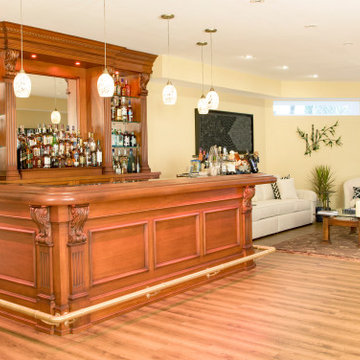
Custom hand-carved brown residential bar.
Exemple d'un bar de salon sans évier chic en U et bois brun de taille moyenne avec parquet clair, un sol marron, un plan de travail en quartz modifié et un plan de travail marron.
Exemple d'un bar de salon sans évier chic en U et bois brun de taille moyenne avec parquet clair, un sol marron, un plan de travail en quartz modifié et un plan de travail marron.
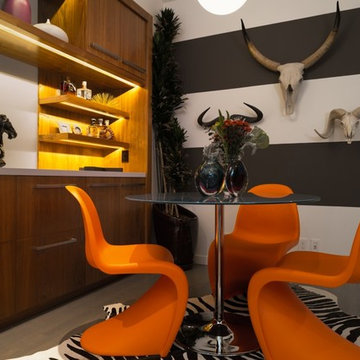
Aménagement d'un grand bar de salon avec évier linéaire contemporain en bois brun avec un évier encastré, un placard à porte plane, un plan de travail en quartz modifié, une crédence blanche et un sol en bois brun.
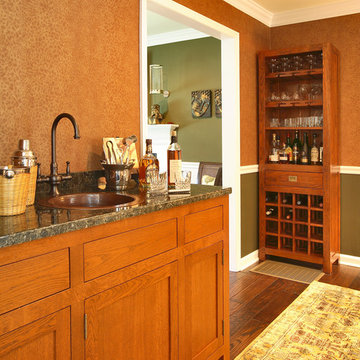
Cette image montre un bar de salon avec évier traditionnel en bois brun avec parquet foncé, un évier posé et un placard à porte shaker.
Idées déco de bars de salon en bois brun oranges
1