Idées déco de bars de salon en bois foncé avec des portes de placards vertess
Trier par :
Budget
Trier par:Populaires du jour
41 - 60 sur 8 811 photos
1 sur 3
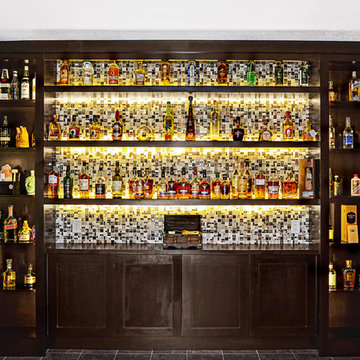
Jameson
Cette photo montre un grand bar de salon linéaire chic en bois foncé avec aucun évier ou lavabo, un placard sans porte, un plan de travail en bois, une crédence multicolore, une crédence en mosaïque et un sol en carrelage de céramique.
Cette photo montre un grand bar de salon linéaire chic en bois foncé avec aucun évier ou lavabo, un placard sans porte, un plan de travail en bois, une crédence multicolore, une crédence en mosaïque et un sol en carrelage de céramique.

Modern bar, Frameless cabinets in Vista Plus door style, rift wood species in Matte Eclipse finish by Wood-Mode Custom Cabinets, glass shelving highlighted with abundant LED lighting. Waterfall countertops
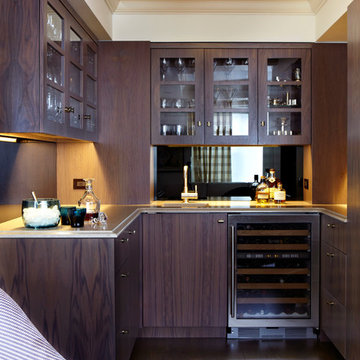
Jacob Snavely
Exemple d'un bar de salon chic en U et bois foncé avec un placard à porte plane et parquet foncé.
Exemple d'un bar de salon chic en U et bois foncé avec un placard à porte plane et parquet foncé.
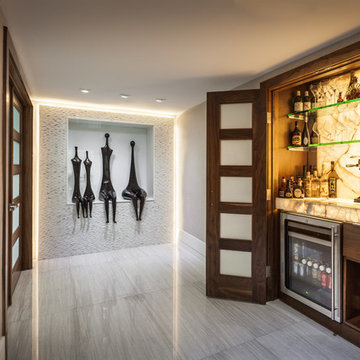
Cette image montre un petit bar de salon linéaire design en bois foncé avec un placard à porte plane, une crédence blanche et une crédence en dalle de pierre.

This home bar features built in shelving, custom rustic lighting and a granite counter, with exposed timber beams on the ceiling.
Aménagement d'un petit bar de salon parallèle montagne en bois foncé avec des tabourets, parquet foncé, un placard avec porte à panneau surélevé, un plan de travail en granite, une crédence multicolore, une crédence en carrelage de pierre et un sol marron.
Aménagement d'un petit bar de salon parallèle montagne en bois foncé avec des tabourets, parquet foncé, un placard avec porte à panneau surélevé, un plan de travail en granite, une crédence multicolore, une crédence en carrelage de pierre et un sol marron.
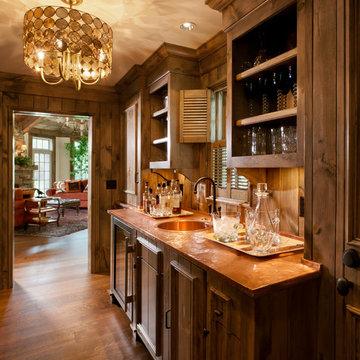
Designed by Jennifer Schuppie, this home bar is defined by its blend of natural elements and a glamorous light fixture.
Exemple d'un bar de salon avec évier linéaire chic en bois foncé avec parquet foncé, un évier posé et un placard avec porte à panneau encastré.
Exemple d'un bar de salon avec évier linéaire chic en bois foncé avec parquet foncé, un évier posé et un placard avec porte à panneau encastré.
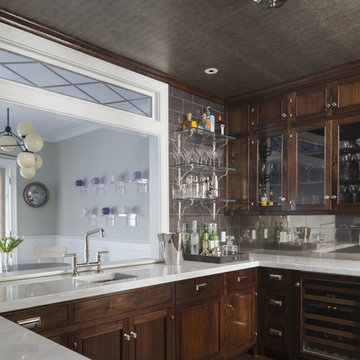
Modern traditional bar area with faux crocodile skin ceiling, custom walnut cabinetry, mirrored wall tile.
Idées déco pour un bar de salon avec évier classique en U et bois foncé avec parquet foncé, un évier encastré, un plan de travail blanc, un placard à porte affleurante, plan de travail en marbre, une crédence grise, une crédence en dalle métallique et un sol marron.
Idées déco pour un bar de salon avec évier classique en U et bois foncé avec parquet foncé, un évier encastré, un plan de travail blanc, un placard à porte affleurante, plan de travail en marbre, une crédence grise, une crédence en dalle métallique et un sol marron.
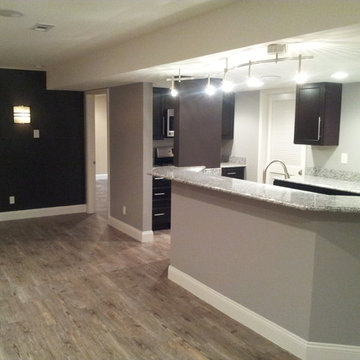
Unique Bar with Galley micro kitchen
Lily Otte
Réalisation d'un très grand bar de salon design en bois foncé avec un placard à porte shaker, un sol en bois brun et un sol marron.
Réalisation d'un très grand bar de salon design en bois foncé avec un placard à porte shaker, un sol en bois brun et un sol marron.

Home built and designed by Divine Custom Homes
Photos by Spacecrafting
Inspiration pour un bar de salon chalet en U et bois foncé avec des tabourets, un évier encastré, un plan de travail en bois, sol en béton ciré et un plan de travail beige.
Inspiration pour un bar de salon chalet en U et bois foncé avec des tabourets, un évier encastré, un plan de travail en bois, sol en béton ciré et un plan de travail beige.
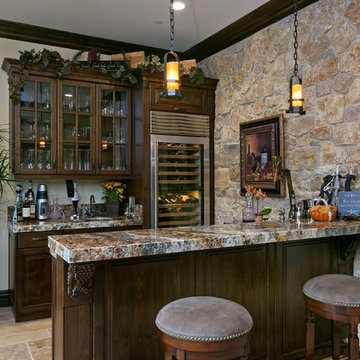
This wine bar located in the formal entry room has an authentic "Wine Cellar" feel due to the stone veneer wall and lighting touches, yet has every convenience at hand, including the cooler. Photo by FlashitFirst.com

Architect: DeNovo Architects, Interior Design: Sandi Guilfoil of HomeStyle Interiors, Landscape Design: Yardscapes, Photography by James Kruger, LandMark Photography

Jim Fuhrmann
Cette photo montre un grand bar de salon montagne en U et bois foncé avec parquet clair, des tabourets, un évier intégré, un placard à porte plane, un plan de travail en zinc, une crédence noire, une crédence en dalle de pierre et un sol beige.
Cette photo montre un grand bar de salon montagne en U et bois foncé avec parquet clair, des tabourets, un évier intégré, un placard à porte plane, un plan de travail en zinc, une crédence noire, une crédence en dalle de pierre et un sol beige.

A wet bar pretty enough to be on display. Photography by Danny Piassick. House design by Charles Isreal.
Aménagement d'un bar de salon avec évier linéaire classique en bois foncé avec parquet foncé, un évier encastré, un placard avec porte à panneau encastré, une crédence grise, une crédence en carreau briquette, un sol marron et un plan de travail blanc.
Aménagement d'un bar de salon avec évier linéaire classique en bois foncé avec parquet foncé, un évier encastré, un placard avec porte à panneau encastré, une crédence grise, une crédence en carreau briquette, un sol marron et un plan de travail blanc.
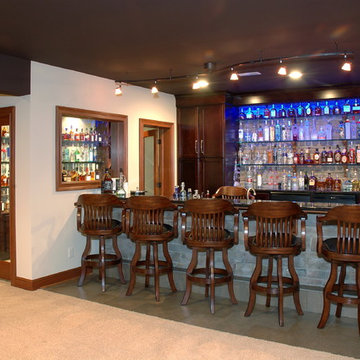
Aménagement d'un grand bar de salon parallèle classique en bois foncé avec des tabourets, un placard à porte shaker, sol en béton ciré et un sol gris.

Cette image montre un grand bar de salon parallèle traditionnel en bois foncé avec des tabourets, un évier encastré, un placard à porte shaker, un plan de travail en granite, une crédence rouge, une crédence en brique, un sol en carrelage de porcelaine et un sol marron.

Home Bar, Whitewater Lane, Photography by David Patterson
Inspiration pour un grand bar de salon avec évier linéaire chalet en bois foncé avec un évier intégré, un plan de travail en surface solide, une crédence en carrelage métro, un sol en ardoise, un sol gris, un plan de travail blanc, un placard à porte shaker et une crédence verte.
Inspiration pour un grand bar de salon avec évier linéaire chalet en bois foncé avec un évier intégré, un plan de travail en surface solide, une crédence en carrelage métro, un sol en ardoise, un sol gris, un plan de travail blanc, un placard à porte shaker et une crédence verte.
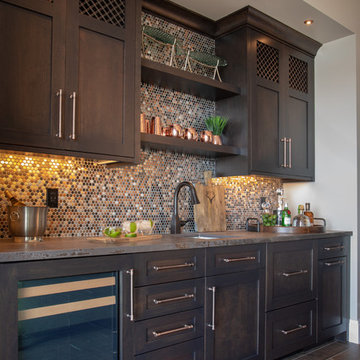
Our clients had been looking for property on Crooked Lake for years and years. In their search, the stumbled upon a beautiful parcel with a fantastic, elevated view of basically the entire lake. Once they had the location, they found a builder to work with and that was Harbor View Custom Builders. From their they were referred to us for their design needs. It was our pleasure to help our client design a beautiful, two story vacation home. They were looking for an architectural style consistent with Northern Michigan cottages, but they also wanted a contemporary flare. The finished product is just over 3,800 s.f and includes three bedrooms, a bunk room, 4 bathrooms, home bar, three fireplaces and a finished bonus room over the garage complete with a bathroom and sleeping accommodations.

This space is made for entertaining.The full bar includes a microwave, sink and full full size refrigerator along with ample cabinets so you have everything you need on hand without running to the kitchen. Upholstered swivel barstools provide extra seating and an easy view of the bartender or screen.
Even though it's on the lower level, lots of windows provide plenty of natural light so the space feels anything but dungeony. Wall color, tile and materials carry over the general color scheme from the upper level for a cohesive look, while darker cabinetry and reclaimed wood accents help set the space apart.
Jake Boyd Photography
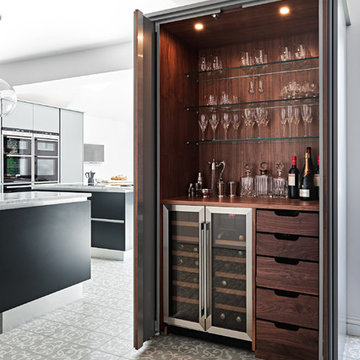
Bloomsbury encaustic tiles from Artisans of Devizes.
Cette photo montre un grand bar de salon linéaire tendance en bois foncé avec un placard sans porte, un plan de travail en bois, un sol en carrelage de céramique et un plan de travail marron.
Cette photo montre un grand bar de salon linéaire tendance en bois foncé avec un placard sans porte, un plan de travail en bois, un sol en carrelage de céramique et un plan de travail marron.
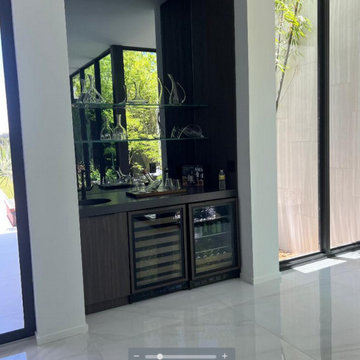
Inspiration pour un bar de salon avec évier linéaire minimaliste en bois foncé de taille moyenne avec un évier encastré, un placard à porte plane, un plan de travail en quartz modifié, une crédence miroir, un sol en marbre, un sol blanc et plan de travail noir.
Idées déco de bars de salon en bois foncé avec des portes de placards vertess
3