Idées déco de bars de salon en bois foncé avec des portes de placards vertess
Trier par :
Budget
Trier par:Populaires du jour
101 - 120 sur 8 811 photos
1 sur 3
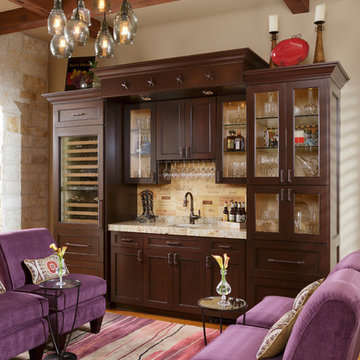
Kolanowski Studio
Idées déco pour un bar de salon avec évier linéaire méditerranéen en bois foncé avec un évier encastré, un placard avec porte à panneau encastré et une crédence beige.
Idées déco pour un bar de salon avec évier linéaire méditerranéen en bois foncé avec un évier encastré, un placard avec porte à panneau encastré et une crédence beige.
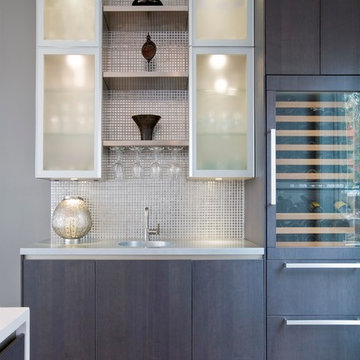
Cette image montre un bar de salon avec évier linéaire design en bois foncé avec un placard à porte plane, une crédence grise, une crédence en mosaïque et parquet foncé.
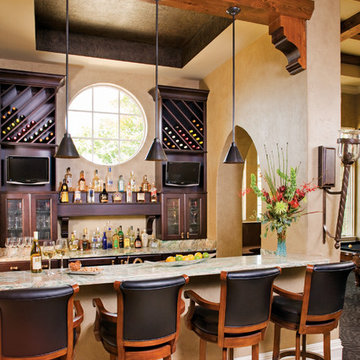
Aménagement d'un grand bar de salon parallèle méditerranéen en bois foncé avec des tabourets, un placard à porte vitrée, un plan de travail en granite et un sol en calcaire.
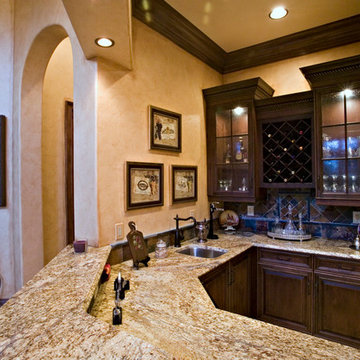
Cette photo montre un bar de salon avec évier méditerranéen en U et bois foncé de taille moyenne avec un évier encastré, un placard avec porte à panneau surélevé, une crédence marron, un plan de travail en granite et une crédence en céramique.
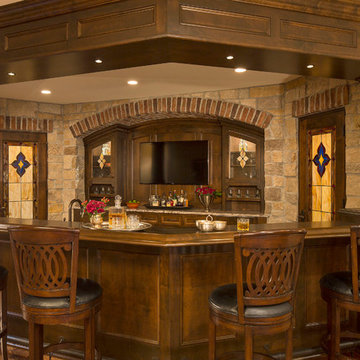
Martha O'Hara Interiors, Interior Design | Stonewood LLC, Builder | Peter Eskuche, Architect | Troy Thies Photography | Shannon Gale, Photo Styling
Cette photo montre un grand bar de salon chic en U et bois foncé avec des tabourets, un placard avec porte à panneau encastré et un plan de travail marron.
Cette photo montre un grand bar de salon chic en U et bois foncé avec des tabourets, un placard avec porte à panneau encastré et un plan de travail marron.
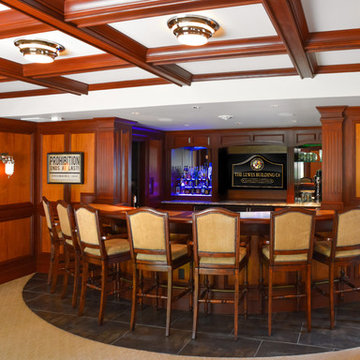
Renovation by The Lewes Building Company. Designer DuBOIS Interiors. Photo by kam photography.
Idée de décoration pour un bar de salon tradition en U et bois foncé avec moquette, des tabourets, une crédence miroir et un sol gris.
Idée de décoration pour un bar de salon tradition en U et bois foncé avec moquette, des tabourets, une crédence miroir et un sol gris.

Photo credit Stylish Productions
Tile selection by Splendor Styling
Idées déco pour un petit bar de salon sans évier linéaire classique en bois foncé avec un évier encastré, un placard avec porte à panneau encastré, plan de travail en marbre, une crédence multicolore, une crédence en dalle métallique, parquet clair et un plan de travail blanc.
Idées déco pour un petit bar de salon sans évier linéaire classique en bois foncé avec un évier encastré, un placard avec porte à panneau encastré, plan de travail en marbre, une crédence multicolore, une crédence en dalle métallique, parquet clair et un plan de travail blanc.
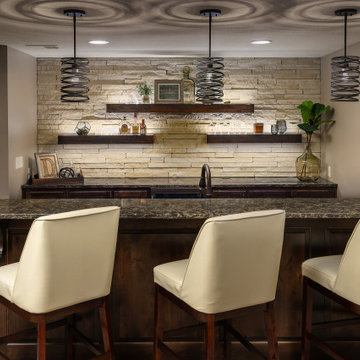
Cette photo montre un bar de salon linéaire chic en bois foncé de taille moyenne avec des tabourets, des étagères flottantes, un plan de travail en granite et un plan de travail marron.
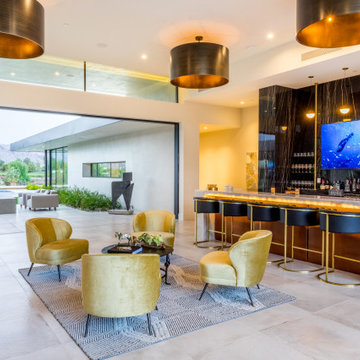
Cette photo montre un bar de salon avec évier linéaire tendance en bois foncé de taille moyenne avec un placard à porte plane, un plan de travail en quartz, une crédence noire, une crédence en dalle de pierre et un plan de travail blanc.
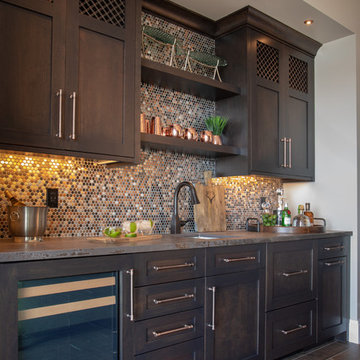
Our clients had been looking for property on Crooked Lake for years and years. In their search, the stumbled upon a beautiful parcel with a fantastic, elevated view of basically the entire lake. Once they had the location, they found a builder to work with and that was Harbor View Custom Builders. From their they were referred to us for their design needs. It was our pleasure to help our client design a beautiful, two story vacation home. They were looking for an architectural style consistent with Northern Michigan cottages, but they also wanted a contemporary flare. The finished product is just over 3,800 s.f and includes three bedrooms, a bunk room, 4 bathrooms, home bar, three fireplaces and a finished bonus room over the garage complete with a bathroom and sleeping accommodations.

This savvy wet bar area in the dining room of this newly remodeled home features Sherwin-Williams “Jasper” SW 6216 on Dura Supreme’s Craftsman door style. This deep, sophisticated green color is green-black paint that’s sure to be a long-lasting classic. This color was selected for Dura Supreme’s 2017-2018 Curated Color Collection. Dura Supreme’s Curated Color Collection is a collection of cabinet paint colors that are always fresh, current and reflective of popular color trends for home interiors and cabinetry. This offering of colors is continuously updated as color trends shift.
Painted cabinetry is more popular than ever before and the color you select for your home should be a reflection of your personal taste and style. Our Personal Paint Match Program offers the entire Sherwin-William’s paint palette and Benjamin Moore’s paint palette, over 5,000 colors, for your new kitchen or bath cabinetry.
Color is a highly personal preference for most people and although there are specific colors that are considered “on trend” or fashionable, color choices should ultimately be based on what appeals to you personally. Homeowners often ask about color trends and how to incorporate them into newly designed or renovated interiors. And although trends and fashion should be taken into consideration, that should not be the only deciding factor. If you love a specific shade of green, select complementing neutrals and coordinating colors to create an entire palette that will remain an everlasting classic. It could be something as simple as being able to select the perfect shade of white that complements the countertop and tile and works well in a specific lighting situation. Our new Personal Paint Match system makes that process so much easier.
Request a FREE Dura Supreme Brochure Packet:
http://www.durasupreme.com/request-brochure
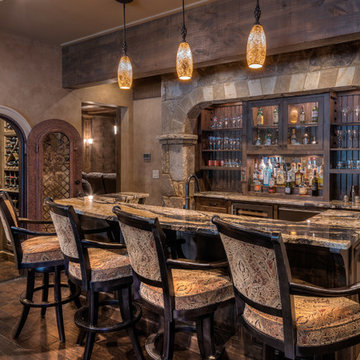
James Harris
Cette photo montre un grand bar de salon parallèle montagne en bois foncé avec un placard avec porte à panneau surélevé, parquet foncé, un sol marron et un plan de travail gris.
Cette photo montre un grand bar de salon parallèle montagne en bois foncé avec un placard avec porte à panneau surélevé, parquet foncé, un sol marron et un plan de travail gris.
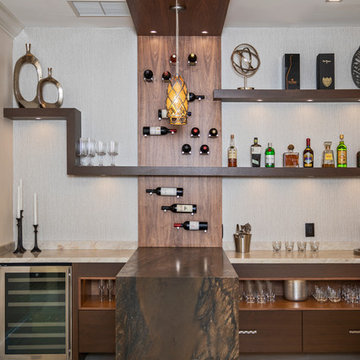
Idées déco pour un bar de salon contemporain en bois foncé avec un placard à porte plane, un sol beige et un plan de travail marron.
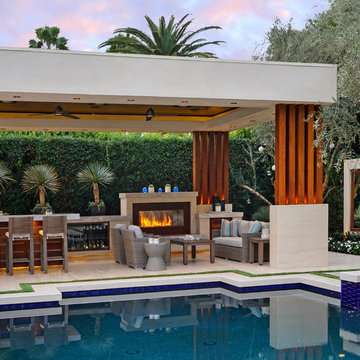
Photos by Jeri Koegel
Installation by: Altera Landscape
Idée de décoration pour un bar de salon design en bois foncé de taille moyenne avec un sol en calcaire.
Idée de décoration pour un bar de salon design en bois foncé de taille moyenne avec un sol en calcaire.

Enjoy Entertaining? Consider adding a bar to your basement and other entertainment spaces. The black farmhouse sink is a unique addition to this bar!
Meyer Design
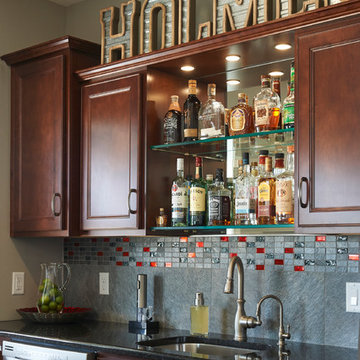
Inspiration pour un bar de salon linéaire rustique en bois foncé de taille moyenne avec des tabourets, un évier encastré, un placard à porte affleurante, un plan de travail en granite, parquet foncé et un sol marron.
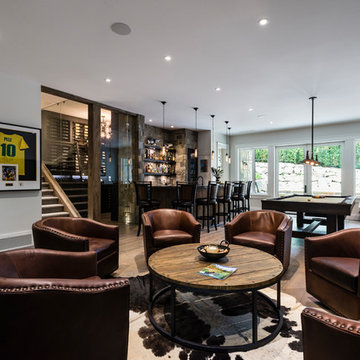
Downstairs the entertainment continues with a wine room, full bar, theatre, and golf simulator. Sound-proofing and Control-4 automation ease comfort and operation, so the media room can be optimized to allow multi-generation entertaining or optimal sports/event venue enjoyment. A bathroom off the social space ensures rambunctious entertainment is contained to the basement… and to top it all off, the room opens onto a landscaped putting green.
photography: Paul Grdina
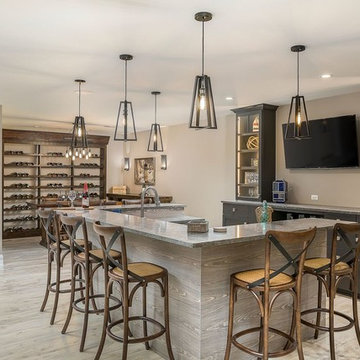
Idées déco pour un grand bar de salon avec évier contemporain en U et bois foncé avec un placard à porte shaker, un plan de travail en granite, un sol en carrelage de porcelaine et un sol beige.

36" SubZero Pro Refrigerator anchors one end of the back wall of this basement bar. The other side is a hidden pantry cabinet. The wall cabinets were brought down the countertop and include glass doors and glass shelves. Glass shelves span the width between the cabients and sit in front of a back lit glass panel that adds to the ambiance of the bar. Undercounter wine refrigerators were incorporated on the back wall as well.
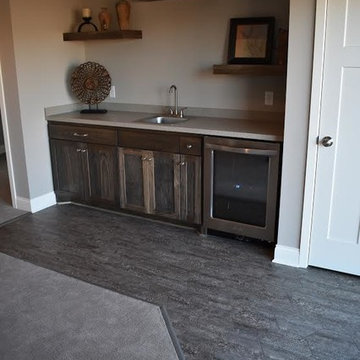
Add elegance and natural warmth to your space with beautiful hardwood floors from CAP. The earthy tones within the wood help to finish off this gorgeous transitional design.
CAP Carpet & Flooring is the leading provider of flooring & area rugs in the Twin Cities. CAP Carpet & Flooring is a locally owned and operated company, and we pride ourselves on helping our customers feel welcome from the moment they walk in the door. We are your neighbors. We work and live in your community and understand your needs. You can expect the very best personal service on every visit to CAP Carpet & Flooring and value and warranties on every flooring purchase. Our design team has worked with homeowners, contractors and builders who expect the best. With over 30 years combined experience in the design industry, Angela, Sandy, Sunnie,Maria, Caryn and Megan will be able to help whether you are in the process of building, remodeling, or re-doing. Our design team prides itself on being well versed and knowledgeable on all the up to date products and trends in the floor covering industry as well as countertops, paint and window treatments. Their passion and knowledge is abundant, and we're confident you'll be nothing short of impressed with their expertise and professionalism. When you love your job, it shows: the enthusiasm and energy our design team has harnessed will bring out the best in your project. Make CAP Carpet & Flooring your first stop when considering any type of home improvement project- we are happy to help you every single step of the way.
Idées déco de bars de salon en bois foncé avec des portes de placards vertess
6